Living Room with a Two-sided Fireplace and a Wood Ceiling Ideas and Designs
Refine by:
Budget
Sort by:Popular Today
81 - 100 of 132 photos
Item 1 of 3
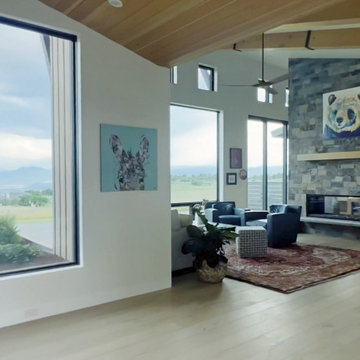
Entry looking into Living Room
Medium sized contemporary open plan living room in Denver with white walls, a two-sided fireplace, a stone fireplace surround, brown floors and a wood ceiling.
Medium sized contemporary open plan living room in Denver with white walls, a two-sided fireplace, a stone fireplace surround, brown floors and a wood ceiling.
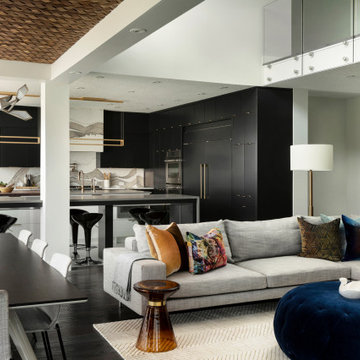
Photo of a large contemporary open plan living room in Calgary with white walls, dark hardwood flooring, a two-sided fireplace, a tiled fireplace surround, brown floors and a wood ceiling.
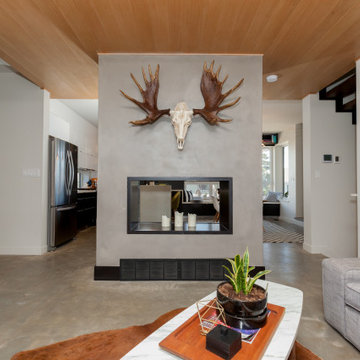
Inspiration for a medium sized contemporary living room in Edmonton with white walls, a two-sided fireplace, a plastered fireplace surround, brown floors and a wood ceiling.
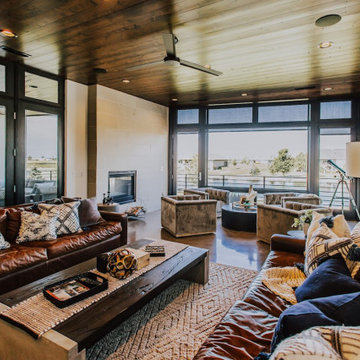
This is an example of a large modern enclosed living room in Other with white walls, concrete flooring, a two-sided fireplace, a stone fireplace surround, no tv, grey floors and a wood ceiling.
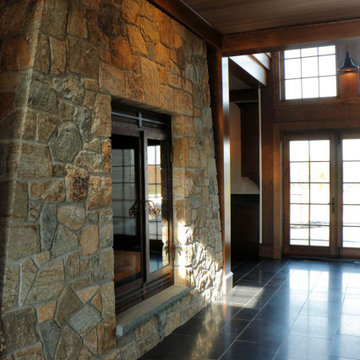
Modern Farm House
This is an example of a large farmhouse living room in Philadelphia with a two-sided fireplace and a wood ceiling.
This is an example of a large farmhouse living room in Philadelphia with a two-sided fireplace and a wood ceiling.
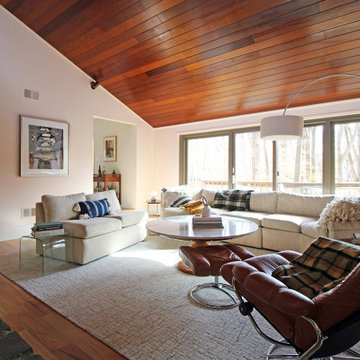
Christine Lefebvre Design designed multiple rooms for a family home in Maryland — including this living room, for which services included space planning and paint, fixtures, and furnishings selections.
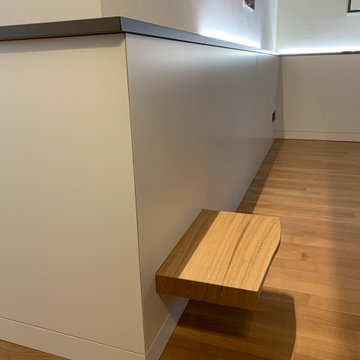
Struttura per zona living composta da boiserie, completa di copertura per calorifero, in bianco laccato opaco e mensola soprastante in grigio laccato opaco. Al di sopra, struttura di armadietti pensili con mensola in castagno annessa.
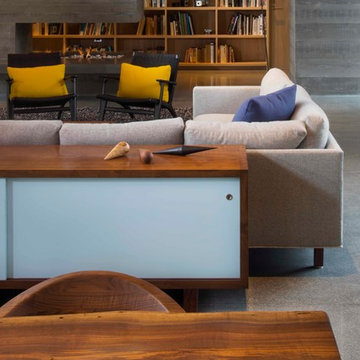
This 5,400 SF modern home and guest house was completed in 2015. Unique features of the home are the large open concept kitchen, dining and living room area that opens up to the outdoor patio; a concrete soaking tub in the primary bath; the use of cedar siding and board from concrete on both the interior and exterior; polished concrete floors throughout; and concrete countertops. Exterior features include a lap pool and outdoor kitchen with a bread/pizza oven.
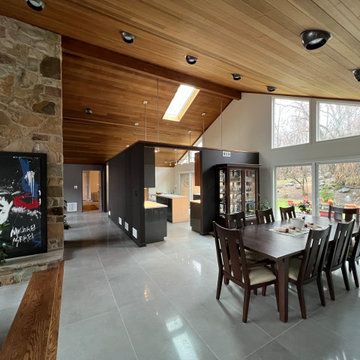
Full first floor remodel including kitchen, powder room, living room, dining room, family room and laundry.
Large contemporary open plan living room in New York with porcelain flooring, a two-sided fireplace, a wall mounted tv, grey floors and a wood ceiling.
Large contemporary open plan living room in New York with porcelain flooring, a two-sided fireplace, a wall mounted tv, grey floors and a wood ceiling.
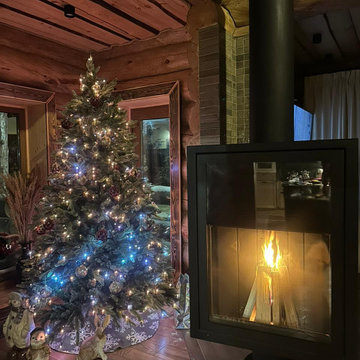
Двусветное пространство с вращающимся камином. Стеклянное ограждение второго этажа.
Farmhouse living room in Other with a two-sided fireplace, a metal fireplace surround and a wood ceiling.
Farmhouse living room in Other with a two-sided fireplace, a metal fireplace surround and a wood ceiling.
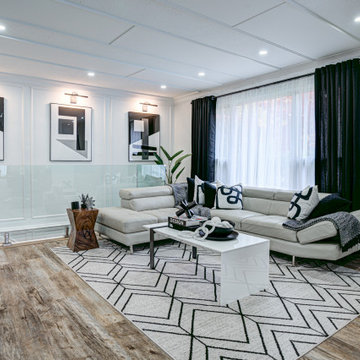
Photo of a contemporary open plan living room in Other with a two-sided fireplace, a timber clad chimney breast, brown floors, a wood ceiling and wainscoting.

Pièce principale de ce chalet de plus de 200 m2 situé à Megève. La pièce se compose de trois parties : un coin salon avec canapé en cuir et télévision, un espace salle à manger avec une table en pierre naturelle et une cuisine ouverte noire.
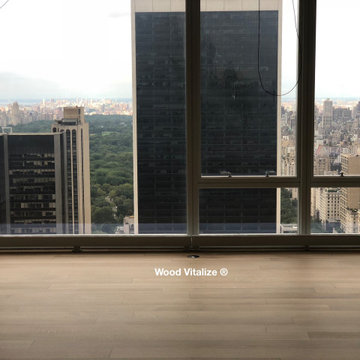
Wood floor refinishing using water-based polyurethane. Dustless hardwood floor refinishing techniques used. Light and natural color on the floors.
Inspiration for a large modern formal open plan living room in New York with white walls, light hardwood flooring, a two-sided fireplace, a plastered fireplace surround, a built-in media unit, white floors, a wood ceiling and wallpapered walls.
Inspiration for a large modern formal open plan living room in New York with white walls, light hardwood flooring, a two-sided fireplace, a plastered fireplace surround, a built-in media unit, white floors, a wood ceiling and wallpapered walls.
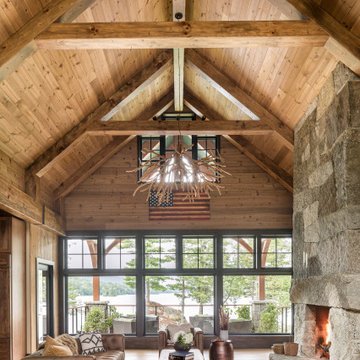
Design ideas for a large rustic open plan living room in Other with brown walls, medium hardwood flooring, a two-sided fireplace, a stacked stone fireplace surround, no tv, brown floors, a wood ceiling and wood walls.
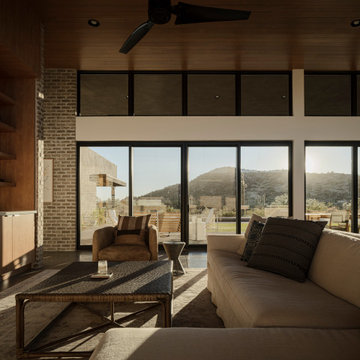
Photos by Roehner + Ryan
Large modern open plan living room in Phoenix with white walls, concrete flooring, a two-sided fireplace, grey floors and a wood ceiling.
Large modern open plan living room in Phoenix with white walls, concrete flooring, a two-sided fireplace, grey floors and a wood ceiling.
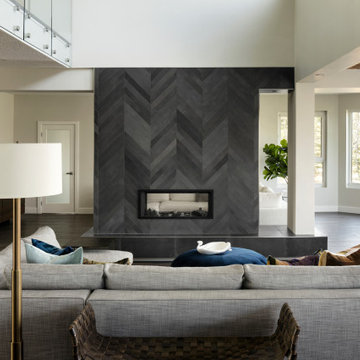
Photo of a large contemporary open plan living room in Calgary with white walls, dark hardwood flooring, a two-sided fireplace, a tiled fireplace surround, brown floors and a wood ceiling.
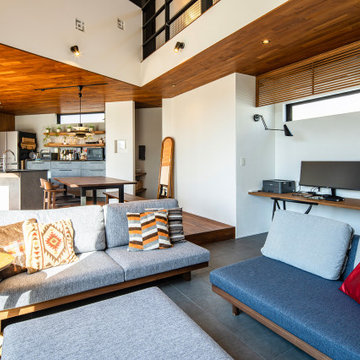
Large classic grey and black open plan living room in Other with white walls, porcelain flooring, a two-sided fireplace, a wooden fireplace surround, grey floors, a wood ceiling and wallpapered walls.
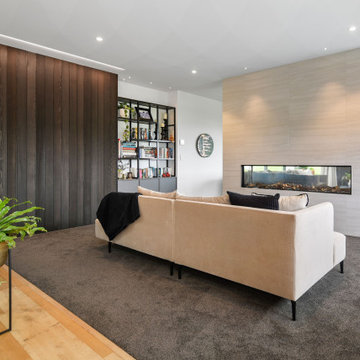
To create two intimate spaces in the open plan lounge, a dividing wall with an integrated fireplace was requested by the homeowners during construction.
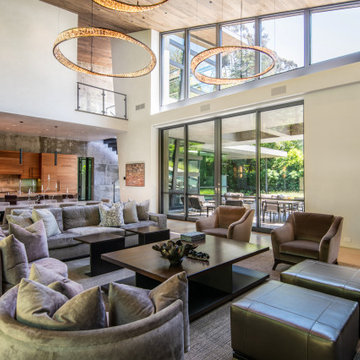
when you live in California you need to maximize your natural lights as much as you can and that's what we do here at Dean Larkin Design.
Photo of an expansive contemporary formal open plan living room in Los Angeles with beige walls, light hardwood flooring, a two-sided fireplace, a wooden fireplace surround, a built-in media unit, brown floors and a wood ceiling.
Photo of an expansive contemporary formal open plan living room in Los Angeles with beige walls, light hardwood flooring, a two-sided fireplace, a wooden fireplace surround, a built-in media unit, brown floors and a wood ceiling.
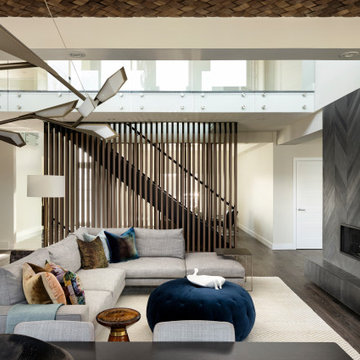
Design ideas for a large contemporary open plan living room in Calgary with white walls, dark hardwood flooring, a two-sided fireplace, a tiled fireplace surround, brown floors and a wood ceiling.
Living Room with a Two-sided Fireplace and a Wood Ceiling Ideas and Designs
5