Living Room with a Two-sided Fireplace and All Types of Wall Treatment Ideas and Designs
Refine by:
Budget
Sort by:Popular Today
101 - 120 of 454 photos
Item 1 of 3
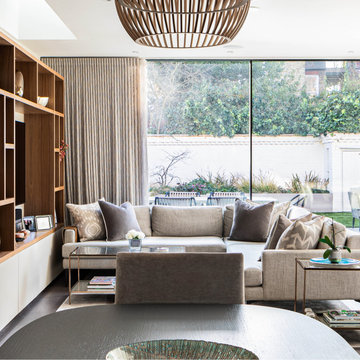
Photo of a large contemporary enclosed living room in London with a two-sided fireplace, a built-in media unit and wallpapered walls.

Inspiration for an expansive world-inspired formal open plan living room in Salt Lake City with white walls, medium hardwood flooring, a two-sided fireplace, a stone fireplace surround, a wall mounted tv, brown floors, a coffered ceiling and wood walls.
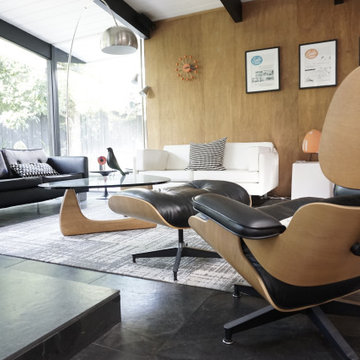
Inspiration for a retro open plan living room in San Francisco with porcelain flooring, a two-sided fireplace, a brick fireplace surround, no tv, black floors, exposed beams and panelled walls.
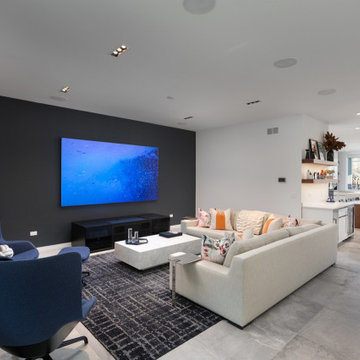
This is the perfect space to entertain and unwind. Easy access to the bar and kitchen. Defined space while remaining open to the rest of the floor.
Photos: Reel Tour Media
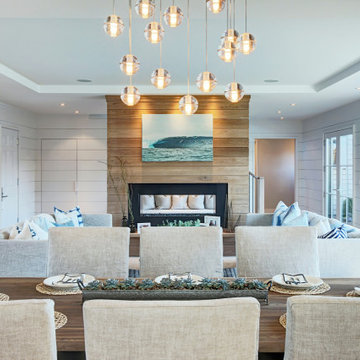
Photo of a farmhouse formal living room in Boston with white walls, light hardwood flooring, a wooden fireplace surround, beige floors, a drop ceiling, tongue and groove walls and a two-sided fireplace.

Основной вид гостиной.
Inspiration for a large contemporary mezzanine living room in Saint Petersburg with multi-coloured walls, medium hardwood flooring, a two-sided fireplace, a stone fireplace surround, a wall mounted tv, brown floors, exposed beams and wallpapered walls.
Inspiration for a large contemporary mezzanine living room in Saint Petersburg with multi-coloured walls, medium hardwood flooring, a two-sided fireplace, a stone fireplace surround, a wall mounted tv, brown floors, exposed beams and wallpapered walls.
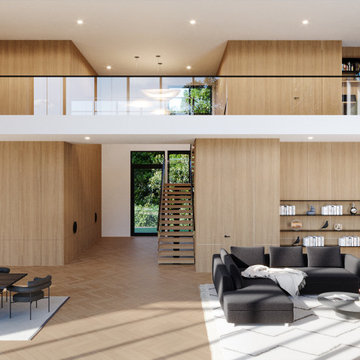
On the corner of Franklin and Mulholland, within Mulholland Scenic View Corridor, we created a rustic, modern barn home for some of our favorite repeat clients. This home was envisioned as a second family home on the property, with a recording studio and unbeatable views of the canyon. We designed a 2-story wall of glass to orient views as the home opens up to take advantage of the privacy created by mature trees and proper site placement. Large sliding glass doors allow for an indoor outdoor experience and flow to the rear patio and yard. The interior finishes include wood-clad walls, natural stone, and intricate herringbone floors, as well as wood beams, and glass railings. It is the perfect combination of rustic and modern. The living room and dining room feature a double height space with access to the secondary bedroom from a catwalk walkway, as well as an in-home office space. High ceilings and extensive amounts of glass allow for natural light to flood the home.
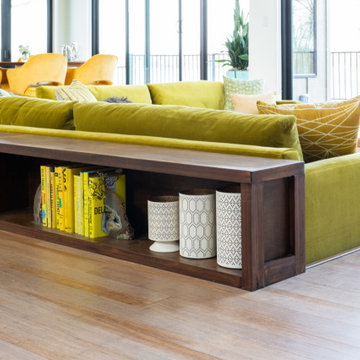
Design ideas for a medium sized retro open plan living room in Detroit with a reading nook, white walls, medium hardwood flooring, a two-sided fireplace, a brick fireplace surround, brown floors and wallpapered walls.

Inspiration for a medium sized farmhouse formal enclosed living room in Gloucestershire with grey walls, dark hardwood flooring, a two-sided fireplace, a plastered fireplace surround, a wall mounted tv, brown floors and panelled walls.

This expansive living area can host a variety of functions from a few guests to a huge party. Vast, floor to ceiling, glass doors slide across to open one side into the garden.
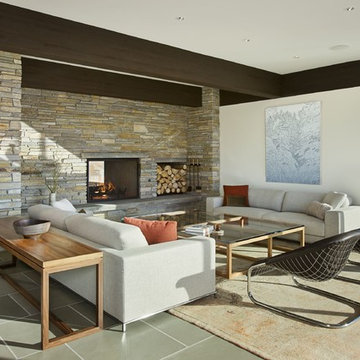
This gorgeous home in Sun Valley, Idaho is offered for sale. Please visit www.200propector.com for more information
Design ideas for a contemporary living room in Boise with white walls, a two-sided fireplace and a stone fireplace surround.
Design ideas for a contemporary living room in Boise with white walls, a two-sided fireplace and a stone fireplace surround.
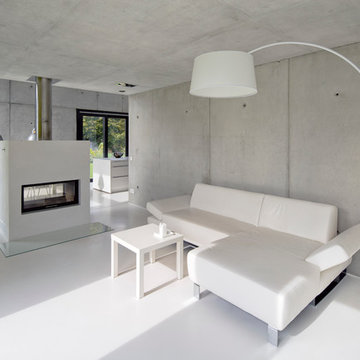
Ronald Tillemann, Rotterdam
Inspiration for a medium sized modern open plan living room in Stuttgart with a two-sided fireplace, grey walls and a plastered fireplace surround.
Inspiration for a medium sized modern open plan living room in Stuttgart with a two-sided fireplace, grey walls and a plastered fireplace surround.
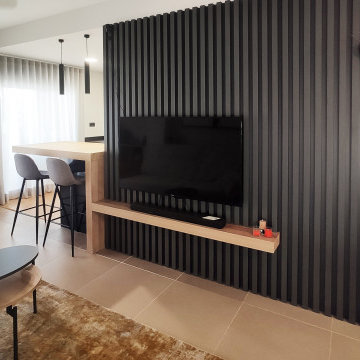
¿Te gustaría tener este salón?
Este concretamente lo hemos diseñado para nuestro cliente, que reside en un adosado en San Antonio de Benagéber.
Cuando llegamos a su casa la primera vez, fuimos conscientes del potencial que tenía el espacio y lo mal aprovechado que estaba, aparte de responder a una decoración bastante «anárquica», que te transmitía un poquito de desasosiego…
Requerimientos: Aprovechamiento del espacio, cocina semi abierta, barra en cocina y distintas zonas para disfrutarlas en distintos momentos; todo ello con una estética actual y contemporánea que aporte orden y calidez sin perder la esencia de quien lo va a disfrutar.
Salvando los condicionantes intrínsecos de la planta (escalera central, cambio de alturas de techo y varias ventanas), la propuesta fue clara, una zona de relax con una zona de lectura, estantería hasta el techo y un espejo circular que aporta amplitud y ofrece una zona de recibidor y una chimenea de bioetanol dividiendo los espacios. Otra zona de comedor ubicada en el centro de la sala y una zona de estar junto a la piscina y la cocina.
La estética contemporánea y racional, se alinea con los gustos de una pareja joven y dinámica que quiere sacar el mayor provecho de su vivienda para disfrutarla solos y en compañía.
Hemos separado parcialmente la cocina del salón, dejando una cómoda apertura con una barra, ideal para desayunar o simplemente charlar, haciendo un nexo entre salón y cocina. Todo ello queda integrado por un panelado ranurado gris grafito, que se compensa estéticamente con el roble del resto del mobiliario, donde se ubica la televisión.
A su vez, para salvar los pilares de la trasera del sofá, diseñamos un mueble que además de incluir una librería baja lateral (de idéntico diseño en la zona de lectura), integramos ambos elementos arquitectónicos, obteniendo una repisa de apoyo donde disponemos de iluminación secundaria.
En definitiva, un espacio diseñado para disfrutar.
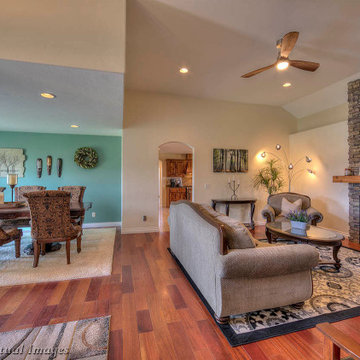
Good conversation.
Inspiration for a large traditional formal open plan living room in Salt Lake City with beige walls, dark hardwood flooring, a two-sided fireplace, red floors, a vaulted ceiling and wood walls.
Inspiration for a large traditional formal open plan living room in Salt Lake City with beige walls, dark hardwood flooring, a two-sided fireplace, red floors, a vaulted ceiling and wood walls.
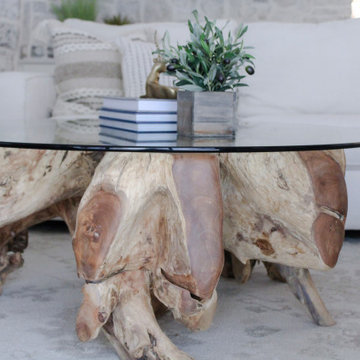
Den
Expansive mediterranean formal open plan living room in Tampa with white walls, medium hardwood flooring, a two-sided fireplace, a stone fireplace surround, a freestanding tv, brown floors, a coffered ceiling and brick walls.
Expansive mediterranean formal open plan living room in Tampa with white walls, medium hardwood flooring, a two-sided fireplace, a stone fireplace surround, a freestanding tv, brown floors, a coffered ceiling and brick walls.
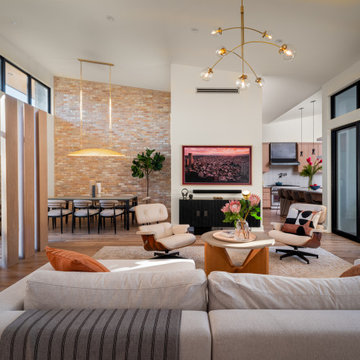
This is an example of a large midcentury open plan living room in Austin with white walls, light hardwood flooring, a two-sided fireplace, a brick fireplace surround, a wall mounted tv and brick walls.

This is an example of a large contemporary open plan living room with multi-coloured walls, concrete flooring, a two-sided fireplace, a concrete fireplace surround, a wall mounted tv, grey floors, a wood ceiling and wainscoting.
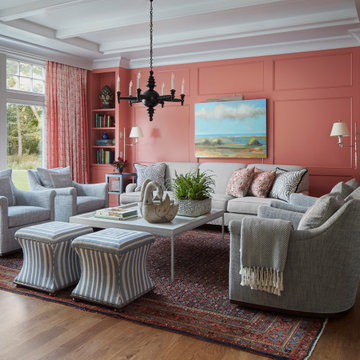
Photo of a traditional open plan living room in Other with pink walls, medium hardwood flooring, a two-sided fireplace, a stone fireplace surround, brown floors, a drop ceiling and panelled walls.
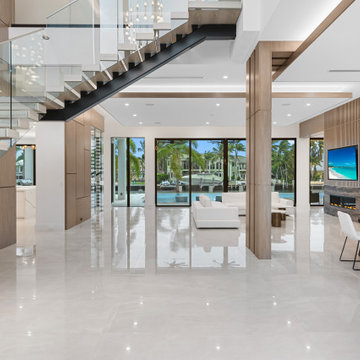
Design ideas for a large modern open plan living room in Miami with brown walls, marble flooring, a two-sided fireplace, a stone fireplace surround, a built-in media unit, beige floors, a coffered ceiling and wainscoting.
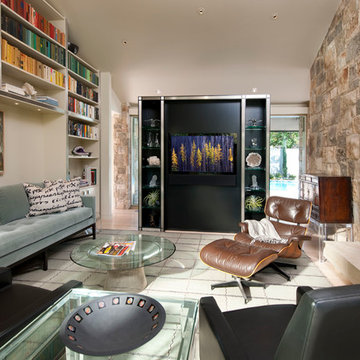
Danny Piassick
Medium sized contemporary enclosed living room in Dallas with a reading nook, beige walls, light hardwood flooring, a two-sided fireplace, a tiled fireplace surround, a built-in media unit and beige floors.
Medium sized contemporary enclosed living room in Dallas with a reading nook, beige walls, light hardwood flooring, a two-sided fireplace, a tiled fireplace surround, a built-in media unit and beige floors.
Living Room with a Two-sided Fireplace and All Types of Wall Treatment Ideas and Designs
6