Living Room with a Two-sided Fireplace and Beige Floors Ideas and Designs
Refine by:
Budget
Sort by:Popular Today
1 - 20 of 1,233 photos
Item 1 of 3

Photo of a large nautical open plan living room in Cornwall with white walls, light hardwood flooring, a two-sided fireplace, a concealed tv and beige floors.

Our clients wanted to replace an existing suburban home with a modern house at the same Lexington address where they had lived for years. The structure the clients envisioned would complement their lives and integrate the interior of the home with the natural environment of their generous property. The sleek, angular home is still a respectful neighbor, especially in the evening, when warm light emanates from the expansive transparencies used to open the house to its surroundings. The home re-envisions the suburban neighborhood in which it stands, balancing relationship to the neighborhood with an updated aesthetic.
The floor plan is arranged in a “T” shape which includes a two-story wing consisting of individual studies and bedrooms and a single-story common area. The two-story section is arranged with great fluidity between interior and exterior spaces and features generous exterior balconies. A staircase beautifully encased in glass stands as the linchpin between the two areas. The spacious, single-story common area extends from the stairwell and includes a living room and kitchen. A recessed wooden ceiling defines the living room area within the open plan space.
Separating common from private spaces has served our clients well. As luck would have it, construction on the house was just finishing up as we entered the Covid lockdown of 2020. Since the studies in the two-story wing were physically and acoustically separate, zoom calls for work could carry on uninterrupted while life happened in the kitchen and living room spaces. The expansive panes of glass, outdoor balconies, and a broad deck along the living room provided our clients with a structured sense of continuity in their lives without compromising their commitment to aesthetically smart and beautiful design.

Kühnapfel Fotografie
Photo of a large contemporary formal open plan living room in Berlin with medium hardwood flooring, a two-sided fireplace, white walls, a wall mounted tv, a plastered fireplace surround and beige floors.
Photo of a large contemporary formal open plan living room in Berlin with medium hardwood flooring, a two-sided fireplace, white walls, a wall mounted tv, a plastered fireplace surround and beige floors.

Design ideas for a scandinavian formal open plan living room in Other with white walls, light hardwood flooring, a two-sided fireplace and beige floors.
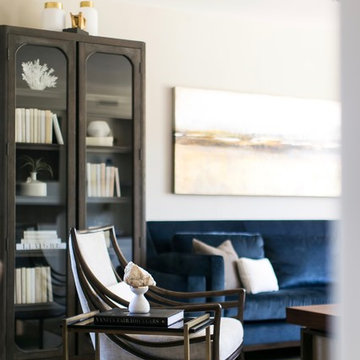
With most of the furniture pieces in a neutral color palette, the custom made navy blue sofa takes center stage, adding personality and vibrancy to the room. Flanked by a pair of dark wood stained cabinets the commissioned painting above the sofa and white accessories add the WOW the room deserved.
Robeson Design Interiors, Interior Design & Photo Styling | Ryan Garvin, Photography | Painting by Liz Jardain | Please Note: For information on items seen in these photos, leave a comment. For info about our work: info@robesondesign.com

Edward Caruso
Large modern formal open plan living room feature wall in New York with white walls, light hardwood flooring, a stone fireplace surround, a two-sided fireplace, no tv and beige floors.
Large modern formal open plan living room feature wall in New York with white walls, light hardwood flooring, a stone fireplace surround, a two-sided fireplace, no tv and beige floors.

the great room was enlarged to the south - past the medium toned wood post and beam is new space. the new addition helps shade the patio below while creating a more usable living space. To the right of the new fireplace was the existing front door. Now there is a graceful seating area to welcome visitors. The wood ceiling was reused from the existing home.
WoodStone Inc, General Contractor
Home Interiors, Cortney McDougal, Interior Design
Draper White Photography

A la hora de abordar la atmósfera del salón, su nuevo diseño responde al uso que día a día hace de él la familia propietaria. Se trata de una de las estancias de la casa a las que más horas se le dedica, por lo que en nuestro estudio de interiorismo, viendo su importancia, hemos redistribuido este espacio común en tres áreas que conviven juntas.

Completely remodeled beach house with an open floor plan, beautiful light wood floors and an amazing view of the water. After walking through the entry with the open living room on the right you enter the expanse with the sitting room at the left and the family room to the right. The original double sided fireplace is updated by removing the interior walls and adding a white on white shiplap and brick combination separated by a custom wood mantle the wraps completely around.

We loved transforming this one-bedroom apartment in Chelsea. The list of changes was pretty long, but included rewiring, replastering, taking down the kitchen wall to make the lounge open-plan and replacing the floor throughout the apartment with beautiful hardwood. It was important for the client to have a home office desk, so we decided on an L-shape sofa to make maximum use of the space. The large pendant light added drama and a focal point to the room. And the off-white colour palette provided a subtle backdrop for the art. You'll notice that either side of the fireplace we have mirrored the wall, gives the illusion of the room being larger and also boosts the light flooding into the room.

Photo of a large contemporary formal open plan living room in Denver with white walls, light hardwood flooring, a two-sided fireplace, a wall mounted tv, beige floors and a concrete fireplace surround.

This is an example of a large classic formal open plan living room in New York with light hardwood flooring, a two-sided fireplace, a brick fireplace surround, white walls and beige floors.

Inspiration for a large eclectic enclosed living room in Orange County with a music area, grey walls, light hardwood flooring, a two-sided fireplace, a tiled fireplace surround and beige floors.
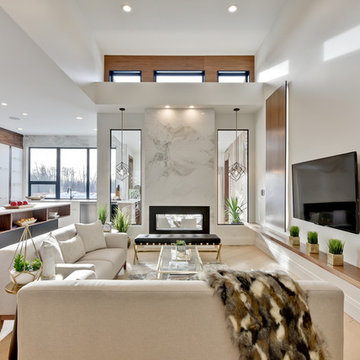
Stunning open concept kitchen finished in walnut and marble. Chef's dream with 2 sinks, induction cooktop, pop-up vent and outlets in the counter keeps the sight lines clear.

Inspiration for a large farmhouse formal enclosed living room in Baltimore with beige walls, light hardwood flooring, a two-sided fireplace, a stone fireplace surround, no tv and beige floors.

Custom glass mosaic tile and a mix of natural materials bring an wow feature to this bar face.
Inspiration for a medium sized modern open plan living room in Phoenix with a home bar, beige walls, travertine flooring, a two-sided fireplace, a metal fireplace surround and beige floors.
Inspiration for a medium sized modern open plan living room in Phoenix with a home bar, beige walls, travertine flooring, a two-sided fireplace, a metal fireplace surround and beige floors.
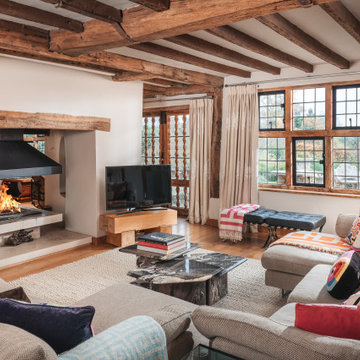
Design ideas for an expansive country open plan living room in Surrey with a music area, white walls, medium hardwood flooring, a two-sided fireplace, a stone fireplace surround and beige floors.
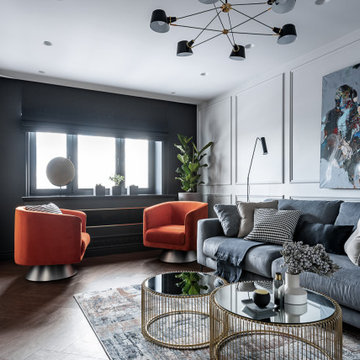
Inspiration for a small contemporary formal open plan living room in Yekaterinburg with grey walls, vinyl flooring, a two-sided fireplace, a metal fireplace surround, a wall mounted tv and beige floors.
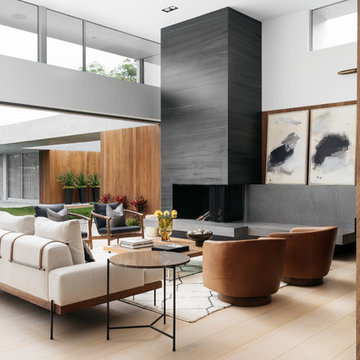
Inspiration for a contemporary living room in Los Angeles with white walls, light hardwood flooring, a two-sided fireplace and beige floors.

Design ideas for a large contemporary formal open plan living room in Orange County with porcelain flooring, a two-sided fireplace, a metal fireplace surround, a built-in media unit and beige floors.
Living Room with a Two-sided Fireplace and Beige Floors Ideas and Designs
1