Living Room with a Two-sided Fireplace and No TV Ideas and Designs
Refine by:
Budget
Sort by:Popular Today
121 - 140 of 2,393 photos
Item 1 of 3
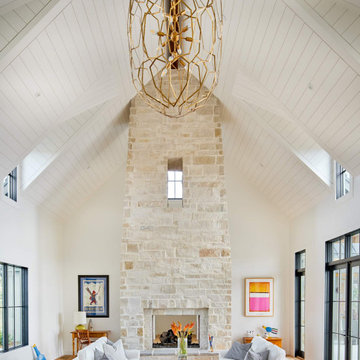
Design ideas for a large rural open plan living room in Denver with white walls, medium hardwood flooring, a two-sided fireplace, a stone fireplace surround, no tv, brown floors and a timber clad ceiling.
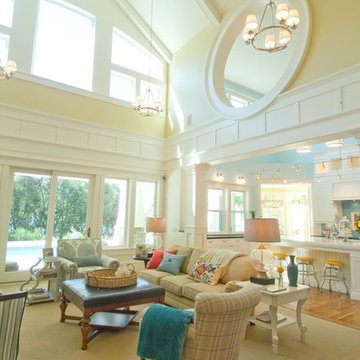
Chris Parkinson Photography
Inspiration for a large traditional open plan living room in Salt Lake City with yellow walls, carpet, a two-sided fireplace, a stone fireplace surround and no tv.
Inspiration for a large traditional open plan living room in Salt Lake City with yellow walls, carpet, a two-sided fireplace, a stone fireplace surround and no tv.
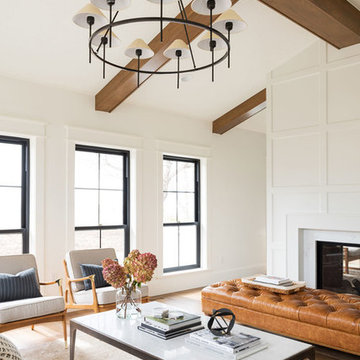
This is an example of a large traditional formal open plan living room in Salt Lake City with white walls, medium hardwood flooring, a two-sided fireplace, no tv and brown floors.
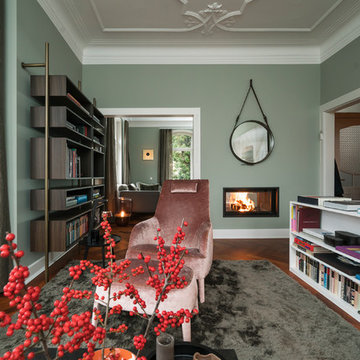
Large classic formal open plan living room in Stuttgart with a two-sided fireplace, a plastered fireplace surround, green walls, medium hardwood flooring, brown floors and no tv.
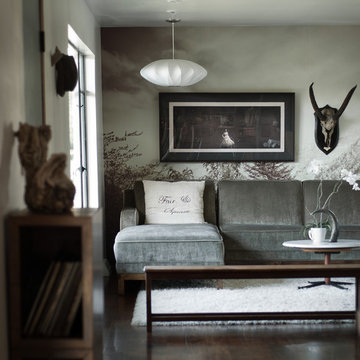
Medium sized contemporary formal open plan living room in Salt Lake City with white walls, dark hardwood flooring, a two-sided fireplace, no tv and a wooden fireplace surround.
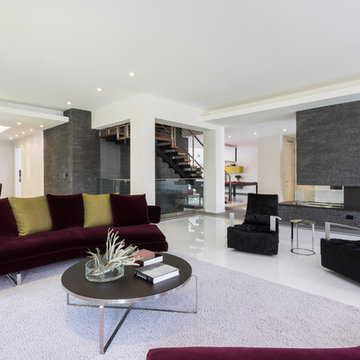
Claudia Uribe Photography
Design ideas for a large contemporary open plan living room in Miami with a two-sided fireplace, no tv, white walls, porcelain flooring and a stone fireplace surround.
Design ideas for a large contemporary open plan living room in Miami with a two-sided fireplace, no tv, white walls, porcelain flooring and a stone fireplace surround.
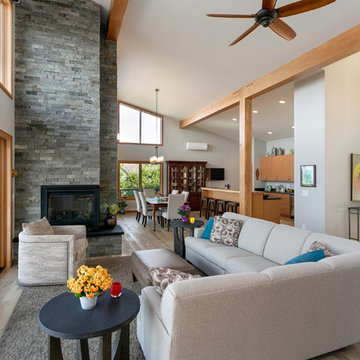
Inspiration for a medium sized contemporary formal open plan living room in Seattle with grey walls, light hardwood flooring, a stone fireplace surround, no tv, grey floors and a two-sided fireplace.
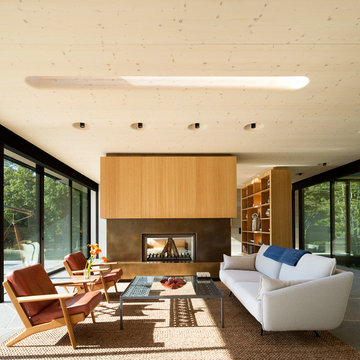
© Bates Masi + Architects
Photo of a medium sized modern open plan living room in New York with a two-sided fireplace, a metal fireplace surround, no tv and grey floors.
Photo of a medium sized modern open plan living room in New York with a two-sided fireplace, a metal fireplace surround, no tv and grey floors.
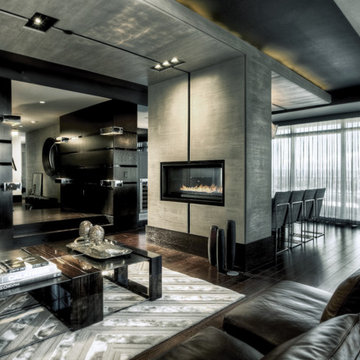
Polished interior contrasts the raw downtown skyline
Book matched onyx floors
Solid parson's style stone vanity
Herringbone stitched leather tunnel
Bronze glass dividers reflect the downtown skyline throughout the unit
Custom modernist style light fixtures
Hand waxed and polished artisan plaster
Double sided central fireplace
State of the art custom kitchen with leather finished waterfall countertops
Raw concrete columns
Polished black nickel tv wall panels capture the recessed TV
Custom silk area rugs throughout
eclectic mix of antique and custom furniture
succulent-scattered wrap-around terrace with dj set-up, outdoor tv viewing area and bar
photo credit: Evan Duning
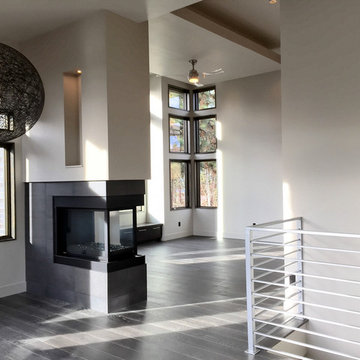
This is an example of a medium sized modern formal mezzanine living room in Other with beige walls, a two-sided fireplace, a metal fireplace surround and no tv.
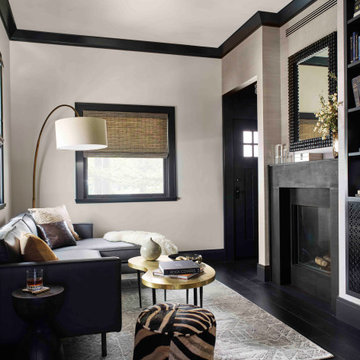
Inspiration for a medium sized contemporary open plan living room in San Francisco with black walls, dark hardwood flooring, a two-sided fireplace, a stone fireplace surround, no tv and black floors.
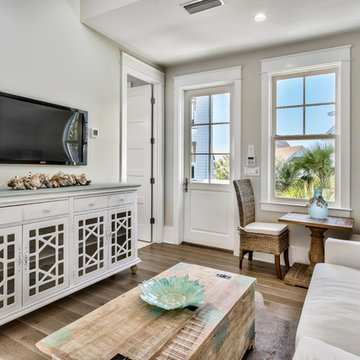
Small coastal living room in Miami with white walls, dark hardwood flooring, a two-sided fireplace, no tv and brown floors.
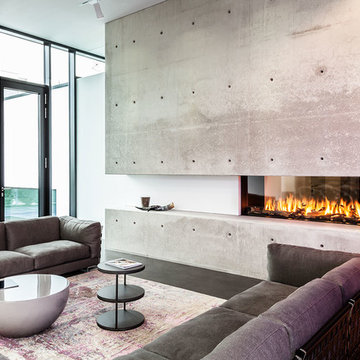
www.janniswiebusch.de
Photo of a large contemporary formal open plan living room in Dortmund with white walls, a two-sided fireplace, a concrete fireplace surround, no tv and lino flooring.
Photo of a large contemporary formal open plan living room in Dortmund with white walls, a two-sided fireplace, a concrete fireplace surround, no tv and lino flooring.

Builder: J. Peterson Homes
Interior Designer: Francesca Owens
Photographers: Ashley Avila Photography, Bill Hebert, & FulView
Capped by a picturesque double chimney and distinguished by its distinctive roof lines and patterned brick, stone and siding, Rookwood draws inspiration from Tudor and Shingle styles, two of the world’s most enduring architectural forms. Popular from about 1890 through 1940, Tudor is characterized by steeply pitched roofs, massive chimneys, tall narrow casement windows and decorative half-timbering. Shingle’s hallmarks include shingled walls, an asymmetrical façade, intersecting cross gables and extensive porches. A masterpiece of wood and stone, there is nothing ordinary about Rookwood, which combines the best of both worlds.
Once inside the foyer, the 3,500-square foot main level opens with a 27-foot central living room with natural fireplace. Nearby is a large kitchen featuring an extended island, hearth room and butler’s pantry with an adjacent formal dining space near the front of the house. Also featured is a sun room and spacious study, both perfect for relaxing, as well as two nearby garages that add up to almost 1,500 square foot of space. A large master suite with bath and walk-in closet which dominates the 2,700-square foot second level which also includes three additional family bedrooms, a convenient laundry and a flexible 580-square-foot bonus space. Downstairs, the lower level boasts approximately 1,000 more square feet of finished space, including a recreation room, guest suite and additional storage.
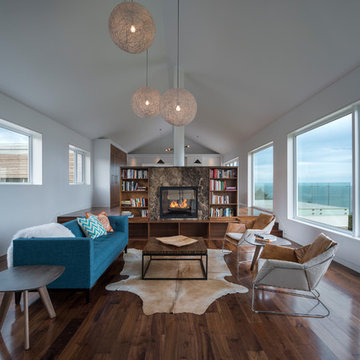
Jill Greaves Design in collaboration with Omar Gandhi Architect. A multi-level, residential retreat complete with full-length cathedral ceiling, hardwood floors and panorama views. A central hearth, clad in natural stone brings warmth and intimacy to this open-concept living area. Custom mill work provides hidden storage space, and helps keeps things easy and breasy for the owners.
Photography: Greg Richardson
Architecture: Omar Gandhi Architect
Contractor: DJ MacLean & Sons Carpentry Ltd.
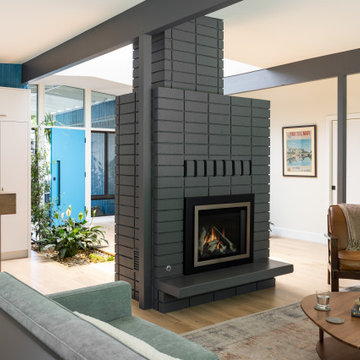
Design ideas for a medium sized midcentury open plan living room in Sacramento with light hardwood flooring, a two-sided fireplace, a brick fireplace surround, no tv, beige floors, exposed beams and white walls.
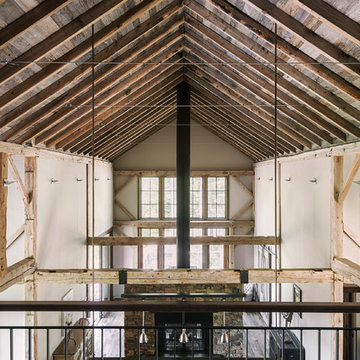
We used the timber frame of a century old barn to build this rustic modern house. The barn was dismantled, and reassembled on site. Inside, we designed the home to showcase as much of the original timber frame as possible. This can best be seen on the third floor landing. The fireplace is double-sided and is in the center of the great room.
Photography by Todd Crawford
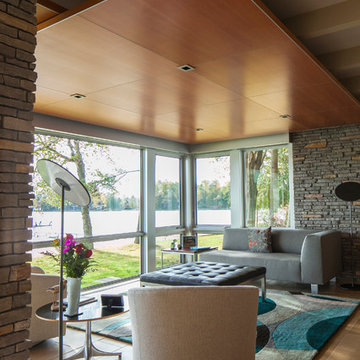
Inspiration for a medium sized midcentury open plan living room in Other with a two-sided fireplace, a stone fireplace surround, no tv and limestone flooring.
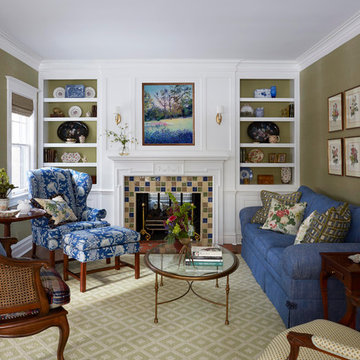
Kaskel photo
Large classic formal open plan living room in Chicago with green walls, dark hardwood flooring, a two-sided fireplace, a tiled fireplace surround and no tv.
Large classic formal open plan living room in Chicago with green walls, dark hardwood flooring, a two-sided fireplace, a tiled fireplace surround and no tv.
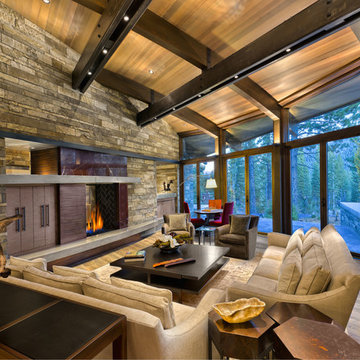
Steel beams carry arched wood structure in the living room. Photo by Vance Fox
Photo of an expansive rustic formal open plan living room in Sacramento with medium hardwood flooring, a two-sided fireplace, a metal fireplace surround and no tv.
Photo of an expansive rustic formal open plan living room in Sacramento with medium hardwood flooring, a two-sided fireplace, a metal fireplace surround and no tv.
Living Room with a Two-sided Fireplace and No TV Ideas and Designs
7