Living Room with a Two-sided Fireplace and No TV Ideas and Designs
Refine by:
Budget
Sort by:Popular Today
141 - 160 of 2,393 photos
Item 1 of 3
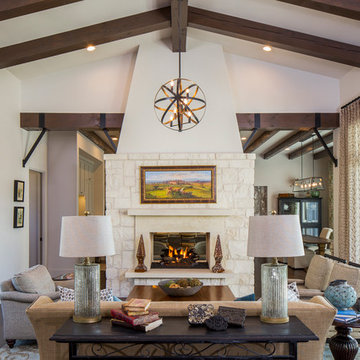
Photo of a country living room in Austin with white walls, medium hardwood flooring, a two-sided fireplace, no tv and feature lighting.
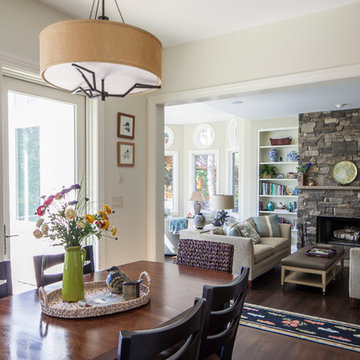
Photo of a medium sized traditional open plan living room in Other with white walls, dark hardwood flooring, a two-sided fireplace, a stone fireplace surround and no tv.

This modern farmhouse located outside of Spokane, Washington, creates a prominent focal point among the landscape of rolling plains. The composition of the home is dominated by three steep gable rooflines linked together by a central spine. This unique design evokes a sense of expansion and contraction from one space to the next. Vertical cedar siding, poured concrete, and zinc gray metal elements clad the modern farmhouse, which, combined with a shop that has the aesthetic of a weathered barn, creates a sense of modernity that remains rooted to the surrounding environment.
The Glo double pane A5 Series windows and doors were selected for the project because of their sleek, modern aesthetic and advanced thermal technology over traditional aluminum windows. High performance spacers, low iron glass, larger continuous thermal breaks, and multiple air seals allows the A5 Series to deliver high performance values and cost effective durability while remaining a sophisticated and stylish design choice. Strategically placed operable windows paired with large expanses of fixed picture windows provide natural ventilation and a visual connection to the outdoors.

The Sky Tunnel MKII by Element4 is the perfect fit for this wide open living area. Over 5' tall and see-through, this fireplace makes a statement for those who want a truly unique modern design.

The two-story, stacked marble, open fireplace is the focal point of the formal living room. A geometric-design paneled ceiling can be illuminated in the evening.
Heidi Zeiger

Peter Bennetts
Photo of a large contemporary formal open plan living room in Melbourne with white walls, carpet, a two-sided fireplace, a plastered fireplace surround, no tv and grey floors.
Photo of a large contemporary formal open plan living room in Melbourne with white walls, carpet, a two-sided fireplace, a plastered fireplace surround, no tv and grey floors.

This is an example of a large rustic formal open plan living room in Denver with white walls, light hardwood flooring, a two-sided fireplace, a metal fireplace surround, brown floors, no tv and a wood ceiling.
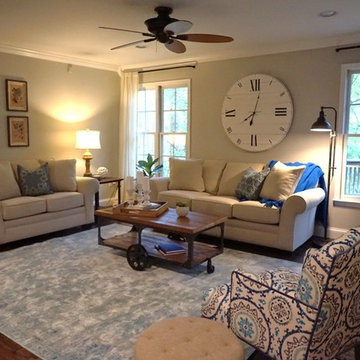
This is an example of a large farmhouse formal open plan living room in Baltimore with grey walls, medium hardwood flooring, a two-sided fireplace, a stone fireplace surround, no tv and brown floors.
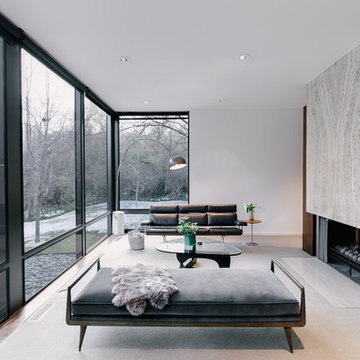
Inspiration for a large modern open plan living room in Salt Lake City with white walls, carpet, a two-sided fireplace, a stone fireplace surround and no tv.
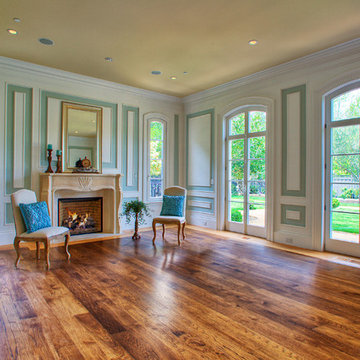
Large classic formal open plan living room in San Francisco with green walls, medium hardwood flooring, a two-sided fireplace, a stone fireplace surround and no tv.

Willoughby Way Great Room with Massive Stone Fireplace by Charles Cunniffe Architects http://cunniffe.com/projects/willoughby-way/ Photo by David O. Marlow

Town and Country Fireplaces
Photo of a small contemporary living room in Sacramento with a two-sided fireplace, no tv and feature lighting.
Photo of a small contemporary living room in Sacramento with a two-sided fireplace, no tv and feature lighting.

Photo of a large farmhouse open plan living room in Denver with white walls, medium hardwood flooring, a two-sided fireplace, a stone fireplace surround, no tv, brown floors and a timber clad ceiling.
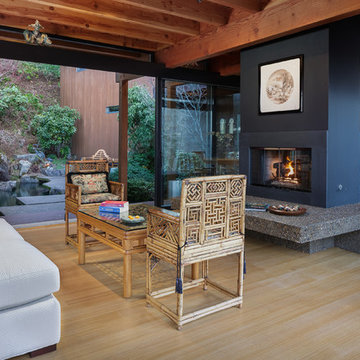
This is an example of a large world-inspired open plan living room in Other with bamboo flooring, a two-sided fireplace, a concrete fireplace surround, no tv and beige floors.

Country formal open plan living room in Denver with grey walls, a two-sided fireplace and no tv.

Medium sized contemporary formal open plan living room in Seattle with a two-sided fireplace, no tv, concrete flooring, a concrete fireplace surround and black floors.
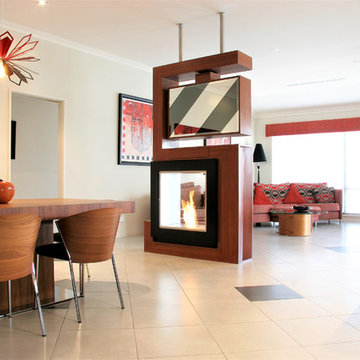
Which one, 5 or 2? That depends on your perspective. Nevertheless in regards function this unit can do 2 or 5 things:
1. TV unit with a 270 degree rotation angle
2. Media console
3. See Through Fireplace
4. Room Divider
5. Mirror Art
Designer Debbie Anastassiou - Despina Design.
Cabinetry by Touchwood Interiors
Photography by Pearlin Design & Photography
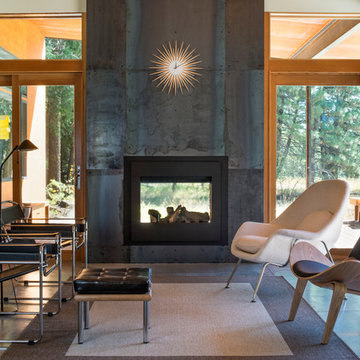
Photography by Eirik Johnson
Design ideas for a medium sized contemporary enclosed living room in Seattle with concrete flooring, a two-sided fireplace, a metal fireplace surround, no tv and feature lighting.
Design ideas for a medium sized contemporary enclosed living room in Seattle with concrete flooring, a two-sided fireplace, a metal fireplace surround, no tv and feature lighting.
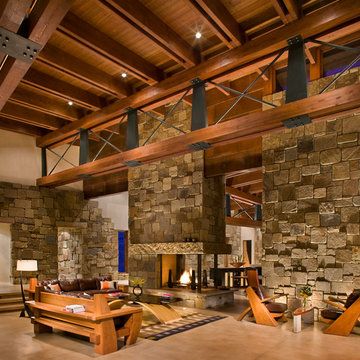
The grand living room displays all of the natural materials. Photo: Gibeon Photography
This is an example of a large contemporary formal open plan living room in Denver with concrete flooring, beige walls, a two-sided fireplace, a stone fireplace surround and no tv.
This is an example of a large contemporary formal open plan living room in Denver with concrete flooring, beige walls, a two-sided fireplace, a stone fireplace surround and no tv.

Zona salotto: Soppalco in legno di larice con scala retrattile in ferro e legno. Divani realizzati con materassi in lana. Travi a vista verniciate bianche. La parete in legno di larice chiude la cabina armadio.
Sala pranzo con tavolo Santa&Cole e sedie cappellini. Libreria sullo sfondo realizzata con travi in legno da cantiere. Pouf Cappellini.
Living Room with a Two-sided Fireplace and No TV Ideas and Designs
8