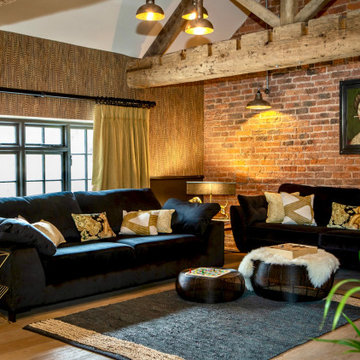Living Room with a Vaulted Ceiling and All Types of Ceiling Ideas and Designs
Refine by:
Budget
Sort by:Popular Today
41 - 60 of 8,585 photos
Item 1 of 3
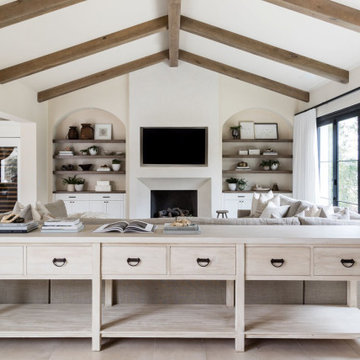
Coastal open plan living room in Orange County with white walls, a wall mounted tv, grey floors, exposed beams and a vaulted ceiling.

Get the cabin of your dreams with a new front door and a beam mantel. This Belleville Smooth 2 panel door with Adelaide Glass is a gorgeous upgrade and will add a pop of color for you. The Hand Hewn Wooden Beam Mantel is great for adding in natural tones to enhance the rustic feel.
Door: BLS-106-21-2
Beam Mantel: BMH-EC
Visit us at ELandELWoodProducts.com to see more options
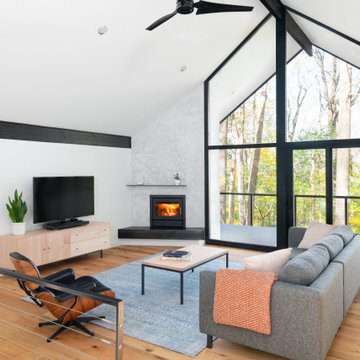
Design ideas for a midcentury open plan living room in Philadelphia with white walls, medium hardwood flooring, a corner fireplace, a freestanding tv, brown floors and a vaulted ceiling.
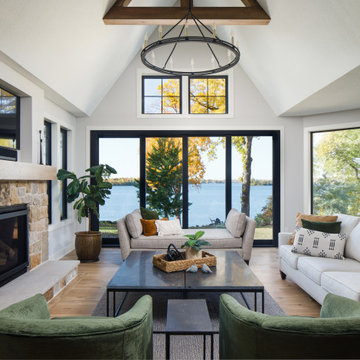
This is an example of a classic open plan living room in Minneapolis with white walls, a standard fireplace, a stone fireplace surround, a wall mounted tv, brown floors and a vaulted ceiling.

Large traditional open plan living room in Oklahoma City with white walls, light hardwood flooring, a standard fireplace, a stone fireplace surround, a built-in media unit, beige floors and a vaulted ceiling.
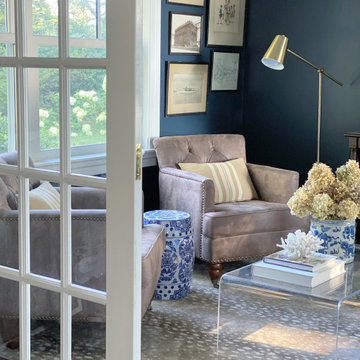
Bonus room converted to a home office with sitting area
Medium sized traditional formal enclosed living room in New York with blue walls, carpet, no fireplace, no tv, brown floors and a vaulted ceiling.
Medium sized traditional formal enclosed living room in New York with blue walls, carpet, no fireplace, no tv, brown floors and a vaulted ceiling.

Thoughtful design and detailed craft combine to create this timelessly elegant custom home. The contemporary vocabulary and classic gabled roof harmonize with the surrounding neighborhood and natural landscape. Built from the ground up, a two story structure in the front contains the private quarters, while the one story extension in the rear houses the Great Room - kitchen, dining and living - with vaulted ceilings and ample natural light. Large sliding doors open from the Great Room onto a south-facing patio and lawn creating an inviting indoor/outdoor space for family and friends to gather.
Chambers + Chambers Architects
Stone Interiors
Federika Moller Landscape Architecture
Alanna Hale Photography
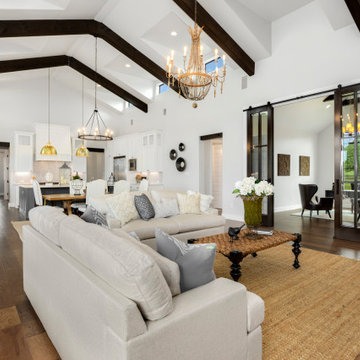
Design ideas for a medium sized farmhouse formal open plan living room in Austin with white walls, dark hardwood flooring, a hanging fireplace, a metal fireplace surround, no tv, brown floors and a vaulted ceiling.
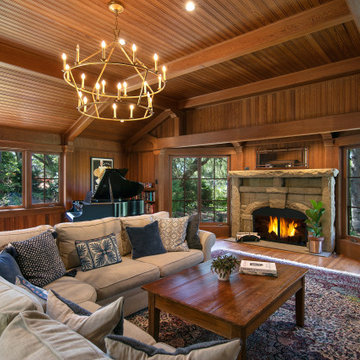
This is an example of a classic living room in Santa Barbara with brown walls, medium hardwood flooring, a standard fireplace, a stone fireplace surround, brown floors, a vaulted ceiling, a wood ceiling and wood walls.
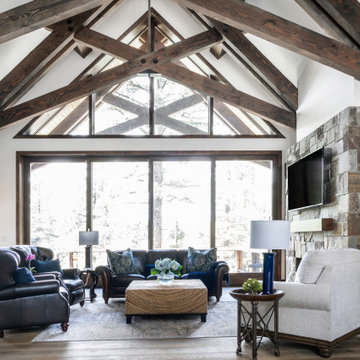
A large living room with views of the surrounding meadow and mountain landscape. Large exposed beams are the focal point in this great room. Surrounding the fireplace are built-in cabinets and art niches.

Multi Functional Space: Mid Century Urban Studio
For this guest bedroom and office space, we work with texture, contrasting colors and your existing pieces to pull together a multifunctional space. We'll move the desk near the closet, where we'll add in a comfortable black and leather desk chair. A statement art piece and a light will pull together the office. For the guest bed, we'll utilize the small nook near the windows. An articulating wall light, mountable shelf and basket will provide some functionality and comfort for guests. Cozy pillows and lush bedding enhance the cozy feeling. A small gallery wall featuring Society6 prints and a couple frames for family photos adds an interesting focal point. For the other wall, we'll have a TV plant and chair. This would be a great spot for a play area and the baskets throughout the room will provide storage.
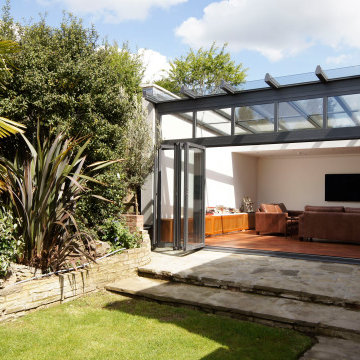
This Akzent Plus wintergarden room extension with an SL60 bi-folding doors was installed at a property in London. The glass extension measures 6 x 4 m with a 0.5 m overhang at the front, roof sloping to the rear; the colour is DB703 dark grey
It was important to the customer to create additional living space, which is naturally thermally insulated and of high quality. From a constructional point of view, the extension had to be connected to an existing tiled roof at the back and avoid the balcony and drain pipes at the front. In the end the balcony unfortunately had to make way for the wintergarden. The formation of a cold bridge is avoided by means of heavy-duty stainless steel fixings. The glass is specially made to keep the temperature stable in all seasons. Double glazing has been installed according to EN1297 guidelines, which leads to 63% less heat loss in winter compared to conventional glazing. Up to 71% of heat is reflected in summer, reducing the maximum temperature by 13 degrees Celsius on average. The construction has the potential to halve the energy requirements of the room. The glass achieves a U-value of 1.0 x/m2k.

This is an example of a contemporary open plan living room in Calgary with brown walls, medium hardwood flooring, a standard fireplace, a wall mounted tv, brown floors, a vaulted ceiling, a wood ceiling and wood walls.
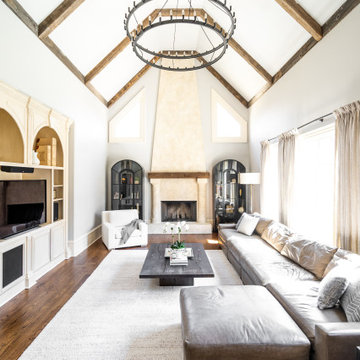
This is an example of a traditional enclosed living room in Atlanta with white walls, medium hardwood flooring, a standard fireplace, a built-in media unit, brown floors, exposed beams and a vaulted ceiling.

Farmhouse open plan living room in New York with grey walls, dark hardwood flooring, a ribbon fireplace, a stacked stone fireplace surround, a wall mounted tv, brown floors, exposed beams, a timber clad ceiling and a vaulted ceiling.

Design ideas for a traditional open plan living room in San Francisco with white walls, medium hardwood flooring, brown floors, exposed beams, a timber clad ceiling and a vaulted ceiling.

The 1,750-square foot Manhattan Beach bungalow is home to two humans and three dogs. Originally built in 1929, the bungalow had undergone various renovations that convoluted its original Moorish style. We gutted the home and completely updated both the interior and exterior. We opened the floor plan, rebuilt the ceiling with reclaimed hand-hewn oak beams and created hand-troweled plaster walls that mimicked the construction and look of the original walls. We also rebuilt the living room fireplace by hand, brick-by-brick, and replaced the generic roof tiles with antique handmade clay tiles.
We returned much of this 3-bed, 2-bath home to a more authentic aesthetic, while adding modern touches of luxury, like radiant-heated floors, bi-fold doors that open from the kitchen/dining area to a large deck, and a custom steam shower, with Moroccan-inspired tile and an antique mirror. The end result is evocative luxury in a compact space.
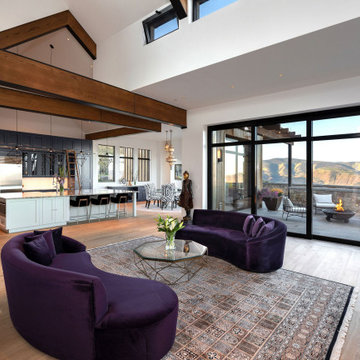
Scandinavian great room with a beautiful view of the Colorado sunset. Complete with a full size lounge, a fire place, great room kitchen, and dining area.
ULFBUILT follows a simple belief. They treat each project with care as if it were their own home.

This elegant Great Room celing is a T&G material that was custom stained, with wood beams to match. The custom made fireplace is surrounded by Full Bed Limestone. The hardwood Floors are imported from Europe
Living Room with a Vaulted Ceiling and All Types of Ceiling Ideas and Designs
3
