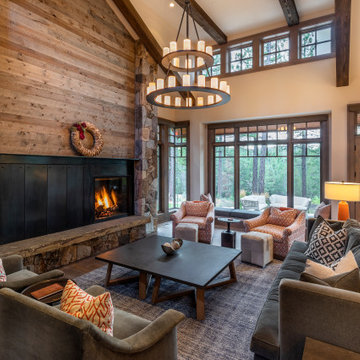Living Room with a Vaulted Ceiling and All Types of Wall Treatment Ideas and Designs
Refine by:
Budget
Sort by:Popular Today
1 - 20 of 1,469 photos
Item 1 of 3

This is an example of a bohemian living room in Gloucestershire with green walls, carpet, a standard fireplace, a brick fireplace surround, a wall mounted tv, beige floors, a vaulted ceiling, a wallpapered ceiling and brick walls.

Nestled into a hillside, this timber-framed family home enjoys uninterrupted views out across the countryside of the North Downs. A newly built property, it is an elegant fusion of traditional crafts and materials with contemporary design.
Our clients had a vision for a modern sustainable house with practical yet beautiful interiors, a home with character that quietly celebrates the details. For example, where uniformity might have prevailed, over 1000 handmade pegs were used in the construction of the timber frame.
The building consists of three interlinked structures enclosed by a flint wall. The house takes inspiration from the local vernacular, with flint, black timber, clay tiles and roof pitches referencing the historic buildings in the area.
The structure was manufactured offsite using highly insulated preassembled panels sourced from sustainably managed forests. Once assembled onsite, walls were finished with natural clay plaster for a calming indoor living environment.
Timber is a constant presence throughout the house. At the heart of the building is a green oak timber-framed barn that creates a warm and inviting hub that seamlessly connects the living, kitchen and ancillary spaces. Daylight filters through the intricate timber framework, softly illuminating the clay plaster walls.
Along the south-facing wall floor-to-ceiling glass panels provide sweeping views of the landscape and open on to the terrace.
A second barn-like volume staggered half a level below the main living area is home to additional living space, a study, gym and the bedrooms.
The house was designed to be entirely off-grid for short periods if required, with the inclusion of Tesla powerpack batteries. Alongside underfloor heating throughout, a mechanical heat recovery system, LED lighting and home automation, the house is highly insulated, is zero VOC and plastic use was minimised on the project.
Outside, a rainwater harvesting system irrigates the garden and fields and woodland below the house have been rewilded.

I used soft arches, warm woods, and loads of texture to create a warm and sophisticated yet casual space.
Design ideas for a medium sized rural living room in Boise with white walls, medium hardwood flooring, a standard fireplace, a plastered fireplace surround, a vaulted ceiling and tongue and groove walls.
Design ideas for a medium sized rural living room in Boise with white walls, medium hardwood flooring, a standard fireplace, a plastered fireplace surround, a vaulted ceiling and tongue and groove walls.

California Ranch Farmhouse Style Design 2020
Design ideas for a large classic open plan living room in San Francisco with grey walls, light hardwood flooring, a ribbon fireplace, a stone fireplace surround, a wall mounted tv, grey floors, a vaulted ceiling and tongue and groove walls.
Design ideas for a large classic open plan living room in San Francisco with grey walls, light hardwood flooring, a ribbon fireplace, a stone fireplace surround, a wall mounted tv, grey floors, a vaulted ceiling and tongue and groove walls.

This is an example of a traditional open plan living room in Salt Lake City with white walls, light hardwood flooring, a standard fireplace, beige floors, exposed beams, a vaulted ceiling and brick walls.

The living room features floor to ceiling windows with big views of the Cascades from Mt. Bachelor to Mt. Jefferson through the tops of tall pines and carved-out view corridors. The open feel is accentuated with steel I-beams supporting glulam beams, allowing the roof to float over clerestory windows on three sides.
The massive stone fireplace acts as an anchor for the floating glulam treads accessing the lower floor. A steel channel hearth, mantel, and handrail all tie in together at the bottom of the stairs with the family room fireplace. A spiral duct flue allows the fireplace to stop short of the tongue and groove ceiling creating a tension and adding to the lightness of the roof plane.
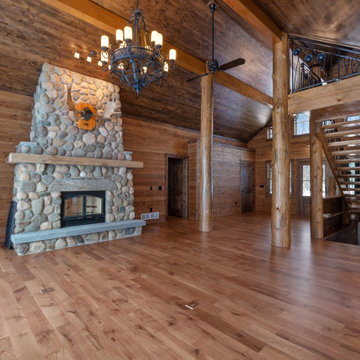
Design ideas for a rustic open plan living room in Minneapolis with brown walls, medium hardwood flooring, a standard fireplace, a stone fireplace surround, brown floors, a vaulted ceiling and wood walls.

Photo: Robert Benson Photography
Photo of an urban living room in New York with a reading nook, grey walls, medium hardwood flooring, a wall mounted tv, brown floors and a vaulted ceiling.
Photo of an urban living room in New York with a reading nook, grey walls, medium hardwood flooring, a wall mounted tv, brown floors and a vaulted ceiling.

This rural cottage in Northumberland was in need of a total overhaul, and thats exactly what it got! Ceilings removed, beams brought to life, stone exposed, log burner added, feature walls made, floors replaced, extensions built......you name it, we did it!
What a result! This is a modern contemporary space with all the rustic charm you'd expect from a rural holiday let in the beautiful Northumberland countryside. Book In now here: https://www.bridgecottagenorthumberland.co.uk/?fbclid=IwAR1tpc6VorzrLsGJtAV8fEjlh58UcsMXMGVIy1WcwFUtT0MYNJLPnzTMq0w

Inspiration for a retro open plan living room in San Francisco with brown walls, concrete flooring, a standard fireplace, a brick fireplace surround, grey floors, a timber clad ceiling, a vaulted ceiling and wood walls.

Photo of a contemporary formal open plan living room in Grand Rapids with no tv, a standard fireplace, a vaulted ceiling, multi-coloured walls, medium hardwood flooring, brown floors, wood walls and a stacked stone fireplace surround.

A view from the living room into the dining, kitchen, and loft areas of the main living space. Windows and walk-outs on both levels allow views and ease of access to the lake at all times.
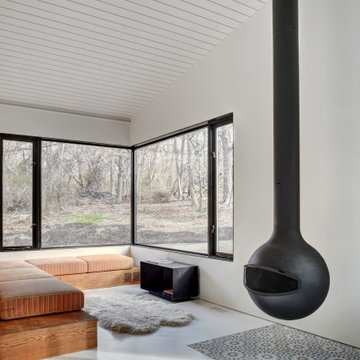
Modern open plan living room in New York with white walls, a hanging fireplace, white floors, a vaulted ceiling and tongue and groove walls.

The open design displays a custom brick fire place that fits perfectly into the log-style hand hewed logs with chinking and exposed log trusses.
Inspiration for a rustic open plan living room in Other with brown walls, medium hardwood flooring, a standard fireplace, a stone fireplace surround, brown floors, exposed beams, a vaulted ceiling, a wood ceiling and wood walls.
Inspiration for a rustic open plan living room in Other with brown walls, medium hardwood flooring, a standard fireplace, a stone fireplace surround, brown floors, exposed beams, a vaulted ceiling, a wood ceiling and wood walls.

Gorgeous bright and airy family room featuring a large shiplap fireplace and feature wall into vaulted ceilings. Several tones and textures make this a cozy space for this family of 3. Custom draperies, a recliner sofa, large area rug and a touch of leather complete the space.
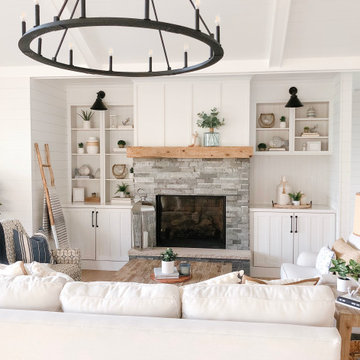
Medium sized beach style open plan living room with white walls, a standard fireplace, a stone fireplace surround, no tv, brown floors, medium hardwood flooring, a vaulted ceiling and tongue and groove walls.

Photo of a beach style formal living room in New York with white walls, medium hardwood flooring, a standard fireplace, no tv, brown floors, exposed beams, a vaulted ceiling and panelled walls.
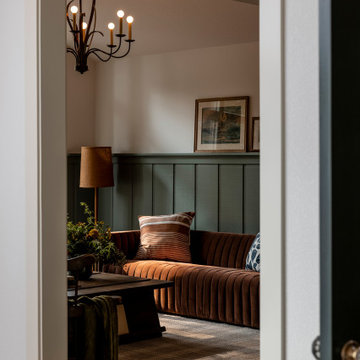
Cabin inspired living room with stone fireplace, dark olive green wainscoting walls, a brown velvet couch, twin blue floral oversized chairs, plaid rug, a dark wood coffee table, and antique chandelier lighting.
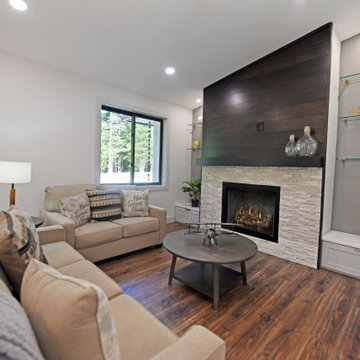
Inspiration for a medium sized rural open plan living room in Atlanta with a standard fireplace, a stacked stone fireplace surround, a vaulted ceiling and wood walls.
Living Room with a Vaulted Ceiling and All Types of Wall Treatment Ideas and Designs
1
