Living Room with a Vaulted Ceiling and Exposed Beams Ideas and Designs
Refine by:
Budget
Sort by:Popular Today
81 - 100 of 17,305 photos
Item 1 of 3
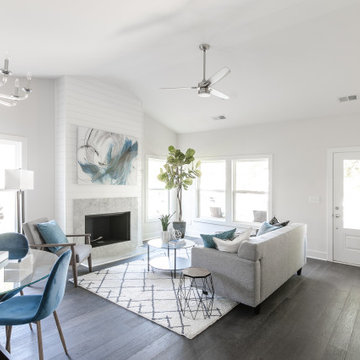
Inspiration for a traditional open plan living room in Charlotte with dark hardwood flooring, a timber clad chimney breast, brown floors and a vaulted ceiling.
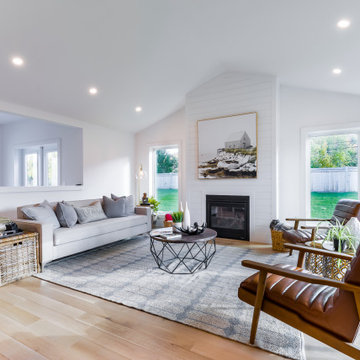
A Custom Two-Storey Modern Farmhouse Build Quality Homes built in Blue Mountains, Ontario.
Large country open plan living room in Toronto with white walls, light hardwood flooring, a standard fireplace, a timber clad chimney breast, brown floors and a vaulted ceiling.
Large country open plan living room in Toronto with white walls, light hardwood flooring, a standard fireplace, a timber clad chimney breast, brown floors and a vaulted ceiling.
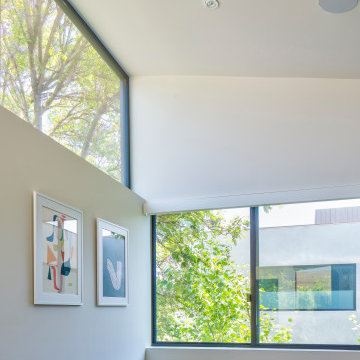
Design ideas for a large modern mezzanine living room in Los Angeles with white walls, medium hardwood flooring, a standard fireplace, a plastered fireplace surround, brown floors and a vaulted ceiling.

Contemporary formal open plan living room in Austin with white walls, concrete flooring, no fireplace, no tv, grey floors and a vaulted ceiling.
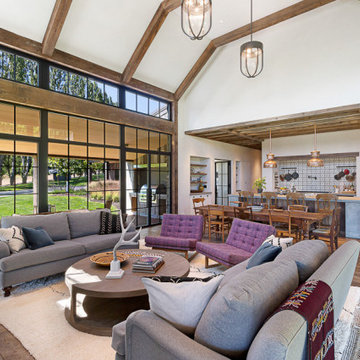
This is an example of a large classic open plan living room in Seattle with white walls, medium hardwood flooring, a standard fireplace, a stone fireplace surround, no tv, brown floors, exposed beams and a vaulted ceiling.
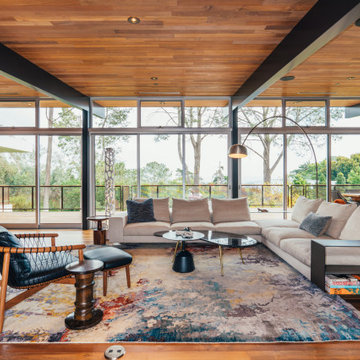
Photo of a midcentury formal open plan living room with medium hardwood flooring, exposed beams and a wood ceiling.
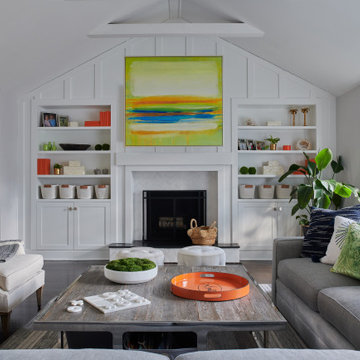
Design ideas for a traditional open plan living room in Other with white walls, dark hardwood flooring, brown floors, a vaulted ceiling and a standard fireplace.
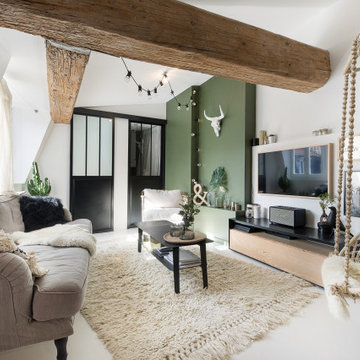
Design ideas for a contemporary living room in Lyon with white walls, a wall mounted tv, white floors and a vaulted ceiling.

The homeowners wanted to open up their living and kitchen area to create a more open plan. We relocated doors and tore open a wall to make that happen. New cabinetry and floors where installed and the ceiling and fireplace where painted. This home now functions the way it should for this young family!
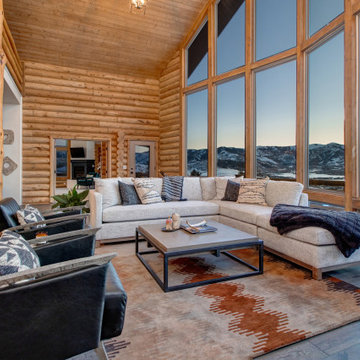
Design ideas for a contemporary open plan living room in Salt Lake City with brown walls, dark hardwood flooring, brown floors, a vaulted ceiling, a wood ceiling and wood walls.

A warm fireplace makes residents feel cozy as they take in the views of the snowy landscape beyond.
PrecisionCraft Log & Timber Homes. Image Copyright: Longviews Studios, Inc
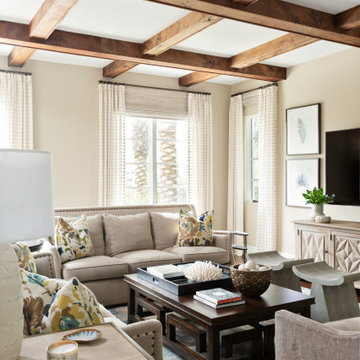
Photo of a large mediterranean living room in Tampa with beige walls, medium hardwood flooring, a wall mounted tv, brown floors and exposed beams.

This is an example of a large classic formal open plan living room in Dallas with white walls, medium hardwood flooring, a standard fireplace, a wooden fireplace surround, no tv, brown floors, exposed beams and a vaulted ceiling.
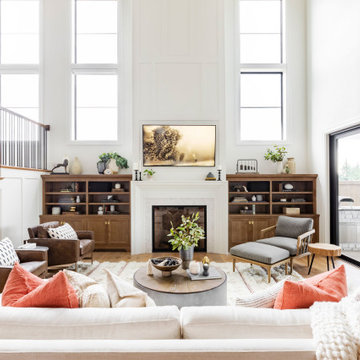
Inspiration for a classic open plan living room in Portland with white walls, medium hardwood flooring, a standard fireplace and a vaulted ceiling.
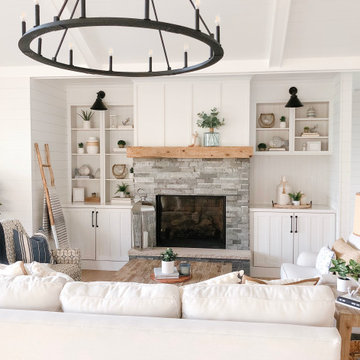
Medium sized beach style open plan living room with white walls, a standard fireplace, a stone fireplace surround, no tv, brown floors, medium hardwood flooring, a vaulted ceiling and tongue and groove walls.
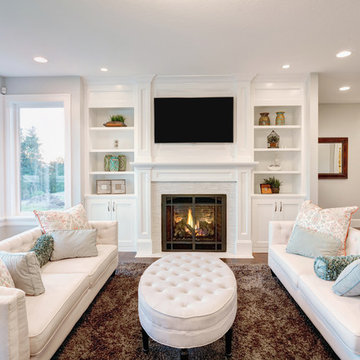
Inspiration for a large contemporary enclosed living room in San Francisco with white walls, medium hardwood flooring, a standard fireplace, a brick fireplace surround, a wall mounted tv, brown floors and a vaulted ceiling.
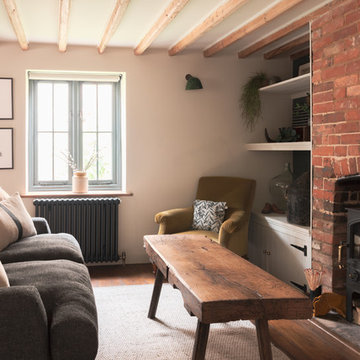
Reclaimed oak from a local architectural salvage yard was purchased for the floors. The wall light and armchair are vintage. The chair was reupholstered in Designers Guild velvet and a hand-printed cushion was designed in bespoke colours. Original ceiling beams and exposed brick chimney breast add texture. The charcoal tweed sofa is from Sofa.com and the sofa cushions are vintage. The framed prints are by local artist Jac Scott.

This 5 BR, 5.5 BA residence was conceived, built and decorated within six months. Designed for use by multiple parties during simultaneous vacations and/or golf retreats, it offers five master suites, all with king-size beds, plus double vanities in private baths. Fabrics used are highly durable, like indoor/outdoor fabrics and leather. Sliding glass doors in the primary gathering area stay open when the weather allows.
A Bonisolli Photography

This 2,500 square-foot home, combines the an industrial-meets-contemporary gives its owners the perfect place to enjoy their rustic 30- acre property. Its multi-level rectangular shape is covered with corrugated red, black, and gray metal, which is low-maintenance and adds to the industrial feel.
Encased in the metal exterior, are three bedrooms, two bathrooms, a state-of-the-art kitchen, and an aging-in-place suite that is made for the in-laws. This home also boasts two garage doors that open up to a sunroom that brings our clients close nature in the comfort of their own home.
The flooring is polished concrete and the fireplaces are metal. Still, a warm aesthetic abounds with mixed textures of hand-scraped woodwork and quartz and spectacular granite counters. Clean, straight lines, rows of windows, soaring ceilings, and sleek design elements form a one-of-a-kind, 2,500 square-foot home

Eichler in Marinwood - In conjunction to the porous programmatic kitchen block as a connective element, the walls along the main corridor add to the sense of bringing outside in. The fin wall adjacent to the entry has been detailed to have the siding slip past the glass, while the living, kitchen and dining room are all connected by a walnut veneer feature wall running the length of the house. This wall also echoes the lush surroundings of lucas valley as well as the original mahogany plywood panels used within eichlers.
photo: scott hargis
Living Room with a Vaulted Ceiling and Exposed Beams Ideas and Designs
5