Living Room with a Wall Mounted TV and a Timber Clad Ceiling Ideas and Designs
Refine by:
Budget
Sort by:Popular Today
121 - 140 of 466 photos
Item 1 of 3
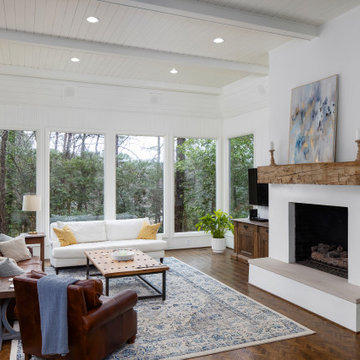
Photo of a traditional open plan living room in Birmingham with white walls, medium hardwood flooring, a ribbon fireplace, a wall mounted tv, brown floors and a timber clad ceiling.
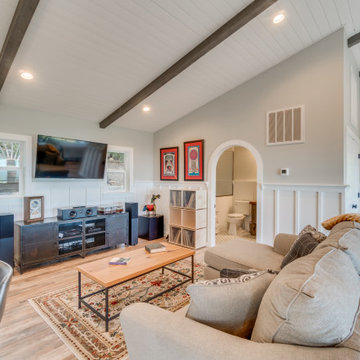
Wainscoting continues throughout the entire living space for decoration and for durability for the AirBnB use. Ceiling feature exposed (faux) beams with inserted shiplap and recessed lighting. The small space of the cottage required tight/multi space use

Friends and neighbors of an owner of Four Elements asked for help in redesigning certain elements of the interior of their newer home on the main floor and basement to better reflect their tastes and wants (contemporary on the main floor with a more cozy rustic feel in the basement). They wanted to update the look of their living room, hallway desk area, and stairway to the basement. They also wanted to create a 'Game of Thrones' themed media room, update the look of their entire basement living area, add a scotch bar/seating nook, and create a new gym with a glass wall. New fireplace areas were created upstairs and downstairs with new bulkheads, new tile & brick facades, along with custom cabinets. A beautiful stained shiplap ceiling was added to the living room. Custom wall paneling was installed to areas on the main floor, stairway, and basement. Wood beams and posts were milled & installed downstairs, and a custom castle-styled barn door was created for the entry into the new medieval styled media room. A gym was built with a glass wall facing the basement living area. Floating shelves with accent lighting were installed throughout - check out the scotch tasting nook! The entire home was also repainted with modern but warm colors. This project turned out beautiful!
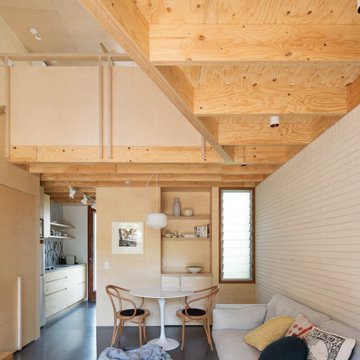
Photo of a small contemporary mezzanine living room in Sydney with concrete flooring, a wall mounted tv, a timber clad ceiling and wood walls.

Photo of a small scandi open plan living room in Other with a music area, white walls, light hardwood flooring, no fireplace, a wall mounted tv, beige floors and a timber clad ceiling.
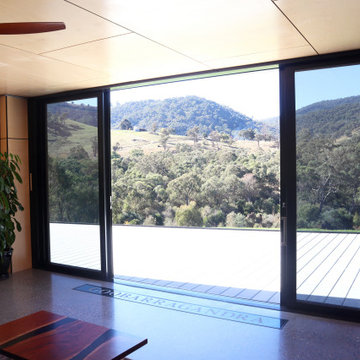
Large contemporary open plan living room in Wollongong with multi-coloured walls, concrete flooring, a two-sided fireplace, a concrete fireplace surround, a wall mounted tv, grey floors, a timber clad ceiling and wainscoting.
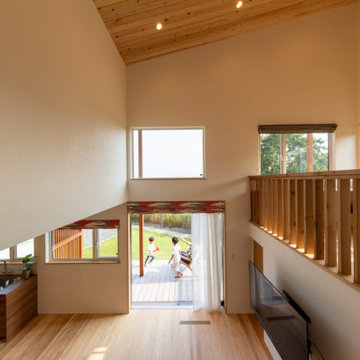
Scandi living room in Other with white walls, medium hardwood flooring, no fireplace, a wall mounted tv, brown floors and a timber clad ceiling.
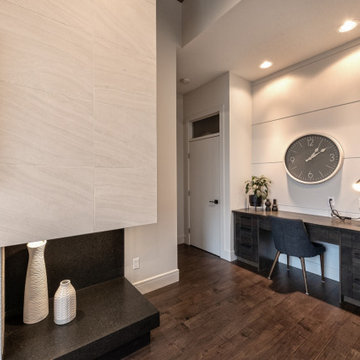
Friends and neighbors of an owner of Four Elements asked for help in redesigning certain elements of the interior of their newer home on the main floor and basement to better reflect their tastes and wants (contemporary on the main floor with a more cozy rustic feel in the basement). They wanted to update the look of their living room, hallway desk area, and stairway to the basement. They also wanted to create a 'Game of Thrones' themed media room, update the look of their entire basement living area, add a scotch bar/seating nook, and create a new gym with a glass wall. New fireplace areas were created upstairs and downstairs with new bulkheads, new tile & brick facades, along with custom cabinets. A beautiful stained shiplap ceiling was added to the living room. Custom wall paneling was installed to areas on the main floor, stairway, and basement. Wood beams and posts were milled & installed downstairs, and a custom castle-styled barn door was created for the entry into the new medieval styled media room. A gym was built with a glass wall facing the basement living area. Floating shelves with accent lighting were installed throughout - check out the scotch tasting nook! The entire home was also repainted with modern but warm colors. This project turned out beautiful!
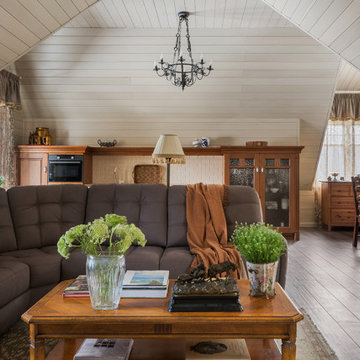
Гостевой загородный дом.Общая площадь гостиной 62 м2. Находится на мансардном этаже и объединена с кухней-столовой.
Inspiration for a large traditional formal open plan living room in Moscow with beige walls, porcelain flooring, a wall mounted tv, brown floors, a timber clad ceiling and tongue and groove walls.
Inspiration for a large traditional formal open plan living room in Moscow with beige walls, porcelain flooring, a wall mounted tv, brown floors, a timber clad ceiling and tongue and groove walls.
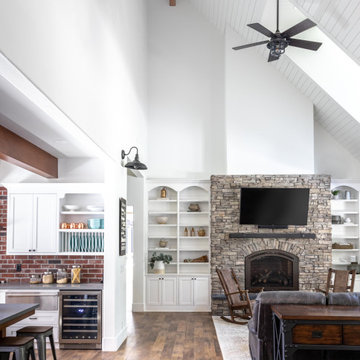
Expansive farmhouse open plan living room in Sacramento with white walls, vinyl flooring, a wood burning stove, a stacked stone fireplace surround, a wall mounted tv, brown floors and a timber clad ceiling.
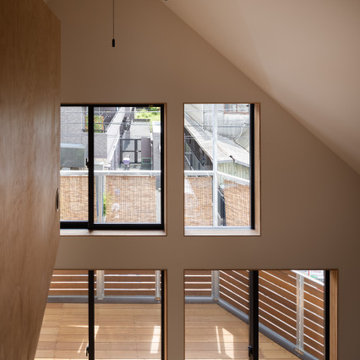
書斎として使われるホールには、小さな木の扉があります。扉を開けるとリビングの吹き抜けを通して、バルコニーが見えます。
Design ideas for a medium sized contemporary open plan living room in Tokyo with a home bar, white walls, a wall mounted tv, brown floors, a timber clad ceiling and tongue and groove walls.
Design ideas for a medium sized contemporary open plan living room in Tokyo with a home bar, white walls, a wall mounted tv, brown floors, a timber clad ceiling and tongue and groove walls.
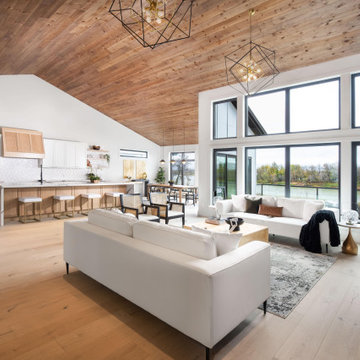
This is an example of an expansive rustic open plan living room in Other with a ribbon fireplace, a stone fireplace surround, a wall mounted tv and a timber clad ceiling.
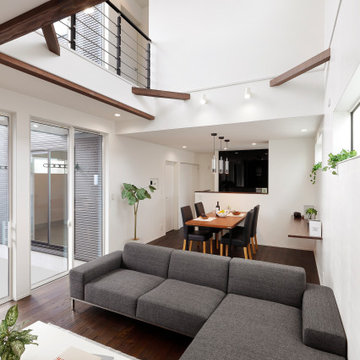
ブラウンをベースに黒とグレーをアクセントに取り入れて、落ち着きのあるスタイリッシュな空間に。 無垢の素朴な質感と鏡面仕上げのイタリア製ドアの対比が互いの個性を引き立てあっています。
Inspiration for a modern open plan living room in Other with white walls, dark hardwood flooring, a wall mounted tv, brown floors, a timber clad ceiling and tongue and groove walls.
Inspiration for a modern open plan living room in Other with white walls, dark hardwood flooring, a wall mounted tv, brown floors, a timber clad ceiling and tongue and groove walls.
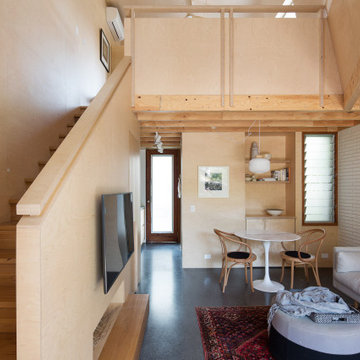
Photo of a small contemporary mezzanine living room in Sydney with concrete flooring, a wall mounted tv, a timber clad ceiling and wood walls.
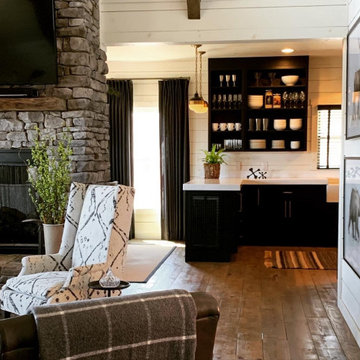
Photo of a large country open plan living room in Other with white walls, medium hardwood flooring, a two-sided fireplace, a stacked stone fireplace surround, a wall mounted tv, brown floors, a timber clad ceiling and tongue and groove walls.
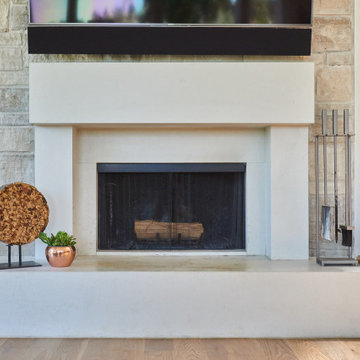
Design ideas for a medium sized farmhouse open plan living room with grey walls, light hardwood flooring, a standard fireplace, a stone fireplace surround, a wall mounted tv, brown floors and a timber clad ceiling.
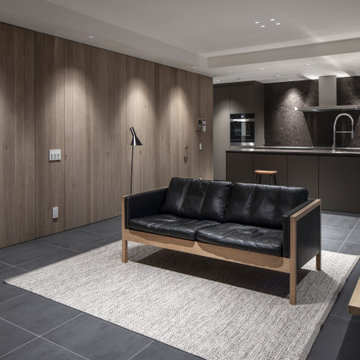
本計画は名古屋市の歴史ある閑静な住宅街にあるマンションのリノベーションのプロジェクトで、夫婦と子ども一人の3人家族のための住宅である。
設計時の要望は大きく2つあり、ダイニングとキッチンが豊かでゆとりある空間にしたいということと、物は基本的には表に見せたくないということであった。
インテリアの基本構成は床をオーク無垢材のフローリング、壁・天井は塗装仕上げとし、その壁の随所に床から天井までいっぱいのオーク無垢材の小幅板が現れる。LDKのある主室は黒いタイルの床に、壁・天井は寒水入りの漆喰塗り、出入口や家具扉のある長手一面をオーク無垢材が7m以上連続する壁とし、キッチン側の壁はワークトップに合わせて御影石としており、各面に異素材が対峙する。洗面室、浴室は壁床をモノトーンの磁器質タイルで統一し、ミニマルで洗練されたイメージとしている。
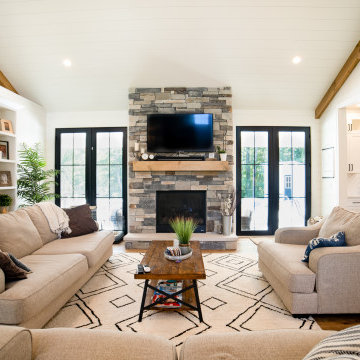
Design ideas for a large country living room in Grand Rapids with white walls, vinyl flooring, a standard fireplace, a stacked stone fireplace surround, a wall mounted tv, brown floors, a timber clad ceiling and tongue and groove walls.
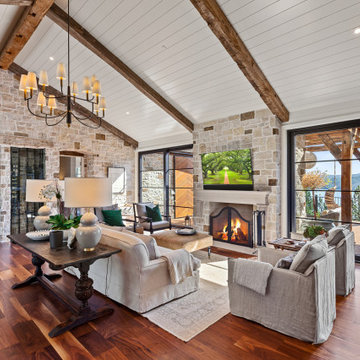
Great room with white shiplap ceiling and reclaimed timbers; wall of assorted stone with white grout
Photo of an open plan living room in Other with a stone fireplace surround, a wall mounted tv and a timber clad ceiling.
Photo of an open plan living room in Other with a stone fireplace surround, a wall mounted tv and a timber clad ceiling.
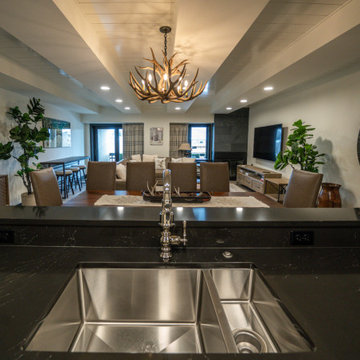
This is an example of a large modern open plan living room in Other with grey walls, a corner fireplace, a tiled fireplace surround, a wall mounted tv, a timber clad ceiling, medium hardwood flooring and grey floors.
Living Room with a Wall Mounted TV and a Timber Clad Ceiling Ideas and Designs
7