Living Room with a Wall Mounted TV and a Vaulted Ceiling Ideas and Designs
Refine by:
Budget
Sort by:Popular Today
121 - 140 of 2,856 photos
Item 1 of 3

Design ideas for an expansive country open plan living room in Other with white walls, light hardwood flooring, a standard fireplace, a stacked stone fireplace surround, a wall mounted tv, beige floors and a vaulted ceiling.

Contemporary open plan living room in Austin with white walls, concrete flooring, a standard fireplace, a wall mounted tv, grey floors, exposed beams and a vaulted ceiling.

Photo of a large classic open plan living room in Detroit with grey walls, medium hardwood flooring, a standard fireplace, a wooden fireplace surround, a wall mounted tv, brown floors, a vaulted ceiling and wainscoting.
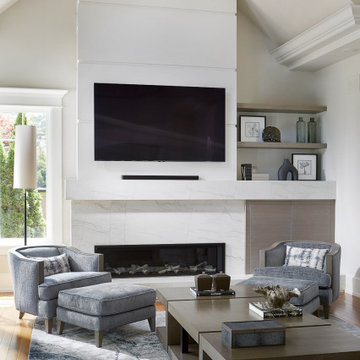
Offset fireplace adds a contemporary vibe to this great room
This is an example of a large eclectic mezzanine living room in Toronto with white walls, light hardwood flooring, a ribbon fireplace, a tiled fireplace surround, a wall mounted tv and a vaulted ceiling.
This is an example of a large eclectic mezzanine living room in Toronto with white walls, light hardwood flooring, a ribbon fireplace, a tiled fireplace surround, a wall mounted tv and a vaulted ceiling.

This is an example of a large industrial open plan living room in Atlanta with beige walls, medium hardwood flooring, a standard fireplace, a stacked stone fireplace surround, a wall mounted tv, brown floors and a vaulted ceiling.
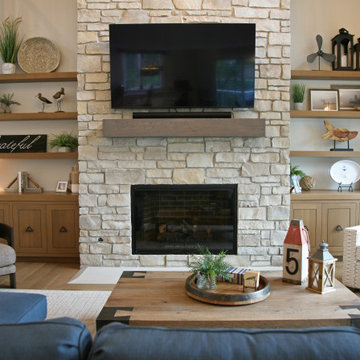
Custom furnishings and interesting found items appoint this relaxed and well dressed lake house from one end to the other. The whole furniture grouping ground coziness into the huge vaulted room.

An oversize bespoke cast concrete bench seat provides seating and display against the wall. Light fills the open living area which features polished concrete flooring and VJ wall lining.
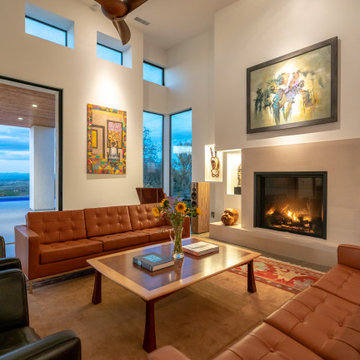
Photo of a medium sized modern formal open plan living room in San Luis Obispo with white walls, concrete flooring, a standard fireplace, a tiled fireplace surround, a wall mounted tv and a vaulted ceiling.

California coastal living room design with green cabinets to match the kitchen island along with gold hardware, floating shelves with LED lighting, and a mantle stained to match the wood tones throughout the home. A center fireplace with stacked stone to match the rest of the home's design to help give that warm and cozy features to bring the outside in.
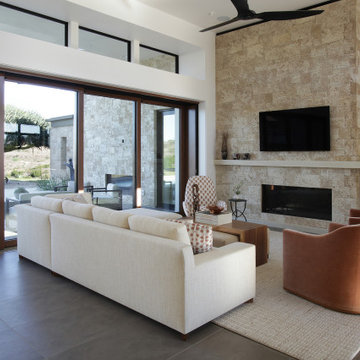
Photo of a large modern open plan living room in Orange County with white walls, porcelain flooring, a standard fireplace, a stone fireplace surround, a wall mounted tv, brown floors and a vaulted ceiling.
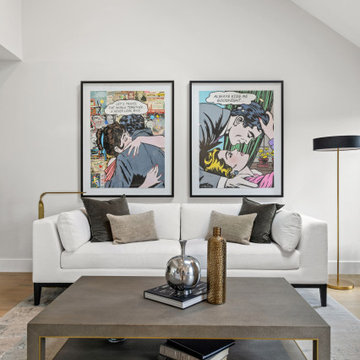
Design ideas for a medium sized modern formal open plan living room in DC Metro with white walls, light hardwood flooring, a tiled fireplace surround, a wall mounted tv, beige floors and a vaulted ceiling.
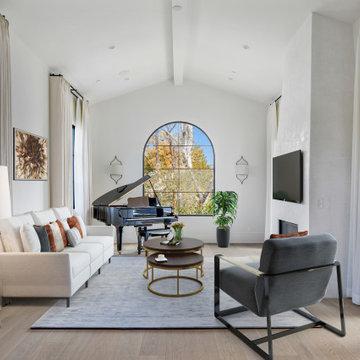
Design ideas for a large mediterranean formal enclosed living room in Los Angeles with white walls, light hardwood flooring, a standard fireplace, a plastered fireplace surround, a wall mounted tv, beige floors and a vaulted ceiling.

Facing the fireplace
Photo of a contemporary open plan living room in Other with white walls, medium hardwood flooring, a standard fireplace, a concrete fireplace surround, a wall mounted tv, brown floors, a vaulted ceiling and a wood ceiling.
Photo of a contemporary open plan living room in Other with white walls, medium hardwood flooring, a standard fireplace, a concrete fireplace surround, a wall mounted tv, brown floors, a vaulted ceiling and a wood ceiling.
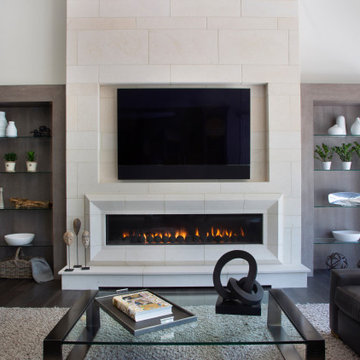
Built-in bookcases flank the contemporary fireplace in this Colorado home. Walnut with Rutt's flat iron grey stain finish.
design by Kitchen Distributors | photos by Emily Minton Redfield Photography
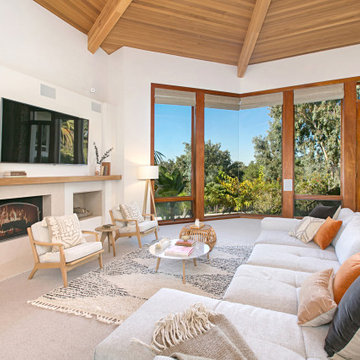
This is an example of a contemporary open plan living room in San Diego with white walls, carpet, a standard fireplace, a wall mounted tv, grey floors, exposed beams, a vaulted ceiling and a wood ceiling.
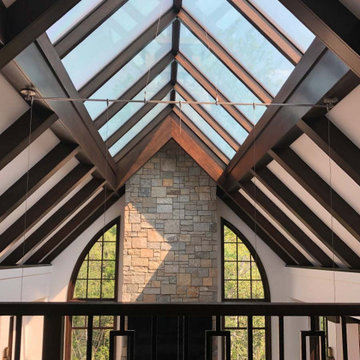
Sunspace Design has completed hundreds of stunning glass construction projects for clients with homes of all sizes throughout over forty years of continuous operation in New England. The project depicted here was completed for clients with a stunning 5000 square foot oceanfront residence located in York, ME. We were thrilled to be brought in on a project so close to our office headquarters!
The fully custom ridge skylight project was a collaboration between Sunspace Design, CM Ragusa Builders of Seabrook, New Hampshire—who served as general contractor—and the Fiorentino Group’s architectural team out of Portsmouth, New Hampshire. Sunspace was brought in to offer specialty glass design-build services which included the full development and installation of the skylight.
Positioned centrally in the ridged ceiling of the home’s great room, the skylight opening measures 7.5 feet by 20 feet. This generous size floods the space below with natural sunlight while providing clear views of the sky. We built and assembled the custom mahogany frame in our New Hampshire fabrication shop. After assembly, the frame was delivered directly to the site, where a crane operator and the Sunspace crew quickly affixed it to the building frame.
As always, we used the very best insulated glass to ensure top thermal performance across all four seasons of northeastern weather. Copper cladding and flashing were used on the exterior (integrating with the slate roofing). The mahogany frame’s deep, rich color was matched by the building designer to complete a stunning look adjacent to the interior wood finishes. Angular and dramatic, the ridge skylight is the centerpiece of the client’s home, transforming an already beautiful space into something magical.
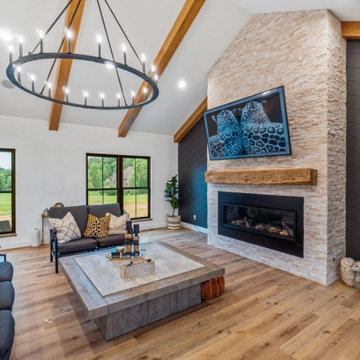
Design ideas for a large rural formal open plan living room in St Louis with white walls, light hardwood flooring, a standard fireplace, a stone fireplace surround, a wall mounted tv and a vaulted ceiling.
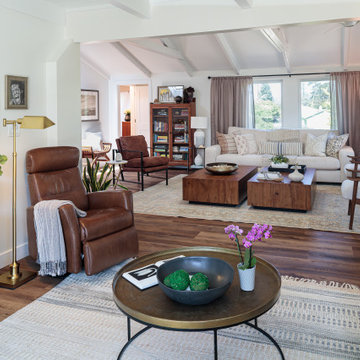
The TV features a 75" Frame TV and sectional sofa, while the living room is suited to reading or entertaining. Vauted ceilings and a neutral palette keep the room bright and open.

Inspiration for a large traditional open plan living room in Calgary with grey walls, medium hardwood flooring, a standard fireplace, a stone fireplace surround, a wall mounted tv, brown floors, a vaulted ceiling and wallpapered walls.

looking back toward the dining area and the kitchen.
Inspiration for a small modern living room in Denver with light hardwood flooring, a wall mounted tv and a vaulted ceiling.
Inspiration for a small modern living room in Denver with light hardwood flooring, a wall mounted tv and a vaulted ceiling.
Living Room with a Wall Mounted TV and a Vaulted Ceiling Ideas and Designs
7