Living Room with a Wall Mounted TV and Beige Floors Ideas and Designs
Refine by:
Budget
Sort by:Popular Today
41 - 60 of 13,668 photos
Item 1 of 3
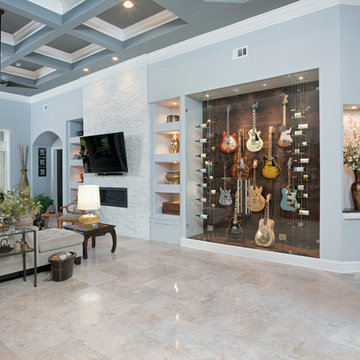
Photo of a large classic open plan living room in Atlanta with a music area, blue walls, travertine flooring, a ribbon fireplace, a stone fireplace surround, a wall mounted tv and beige floors.

Photo of an expansive contemporary enclosed living room in DC Metro with white walls, light hardwood flooring, a standard fireplace, a tiled fireplace surround, a wall mounted tv and beige floors.
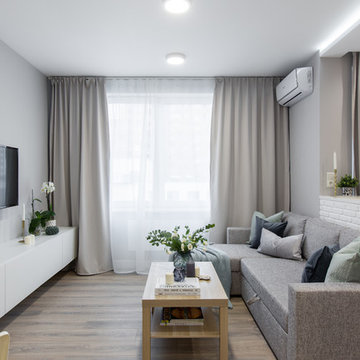
Илья Мусаелов
Inspiration for a small contemporary open plan living room in Moscow with grey walls, laminate floors, a wall mounted tv and beige floors.
Inspiration for a small contemporary open plan living room in Moscow with grey walls, laminate floors, a wall mounted tv and beige floors.
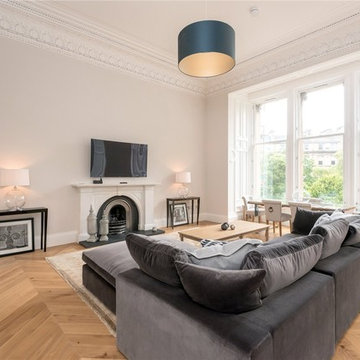
LIGHT OAK - The tough nature of this chevron parquet flooring makes it suitable for a variety of interior spaces. Suitable for installation over underfloor heating systems.
Collections for commercial and residential projects. Supply and fitting within the UK. Delivery worldwide!!!
https://www.ubwood.co.uk/chevron-parquet-flooring.html
#chevronwoodfloor #chevronparquet #chevronparquetry #uniquebespokewood #flooringshowroomEdinburgh #parquetUK #interiordesignUK #moderninteriors

Gorgeous Living Room By 2id Interiors
Photo of an expansive contemporary open plan living room in Miami with multi-coloured walls, a wall mounted tv, beige floors and ceramic flooring.
Photo of an expansive contemporary open plan living room in Miami with multi-coloured walls, a wall mounted tv, beige floors and ceramic flooring.
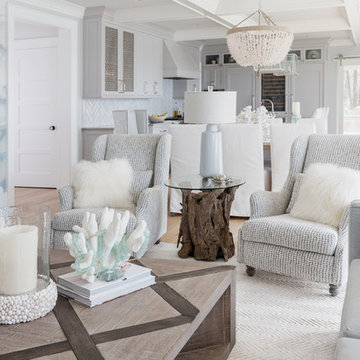
The open floor plan of this space creates an open, flowing and bright feeling to this area.
Photo of a large beach style open plan living room in Boston with blue walls, light hardwood flooring, a standard fireplace, a tiled fireplace surround, a wall mounted tv, beige floors and feature lighting.
Photo of a large beach style open plan living room in Boston with blue walls, light hardwood flooring, a standard fireplace, a tiled fireplace surround, a wall mounted tv, beige floors and feature lighting.

Bright open space with a camel leather midcentury sofa, and marled grey wool chairs. Black marble coffee table with brass legs.
Medium sized midcentury open plan living room in Denver with white walls, light hardwood flooring, a standard fireplace, a stone fireplace surround, a wall mounted tv and beige floors.
Medium sized midcentury open plan living room in Denver with white walls, light hardwood flooring, a standard fireplace, a stone fireplace surround, a wall mounted tv and beige floors.
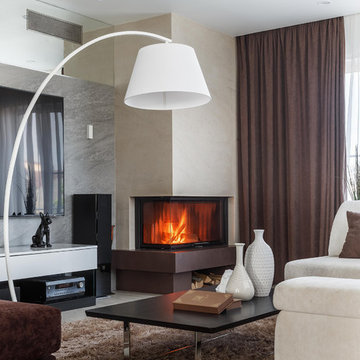
Архитектор Соколов Кирилл
Large contemporary open plan living room in Moscow with beige walls, medium hardwood flooring, a corner fireplace, a stone fireplace surround, a wall mounted tv and beige floors.
Large contemporary open plan living room in Moscow with beige walls, medium hardwood flooring, a corner fireplace, a stone fireplace surround, a wall mounted tv and beige floors.
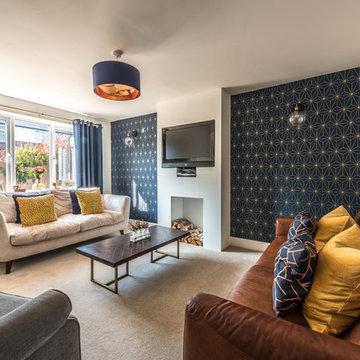
South West Photography Solutions
Design ideas for a medium sized contemporary enclosed living room in Devon with white walls, carpet, a wall mounted tv and beige floors.
Design ideas for a medium sized contemporary enclosed living room in Devon with white walls, carpet, a wall mounted tv and beige floors.
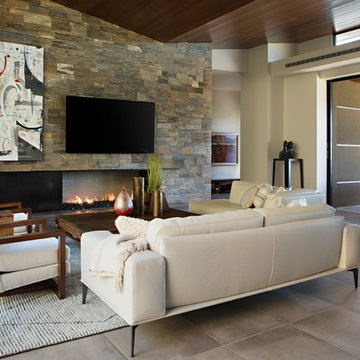
Anita Lang - IMI Design - Scottsdale, AZ
Large modern formal open plan living room in Phoenix with brown walls, limestone flooring, a ribbon fireplace, a stone fireplace surround, a wall mounted tv and beige floors.
Large modern formal open plan living room in Phoenix with brown walls, limestone flooring, a ribbon fireplace, a stone fireplace surround, a wall mounted tv and beige floors.

Design ideas for a medium sized scandinavian enclosed living room in Austin with white walls, concrete flooring, a wall mounted tv and beige floors.
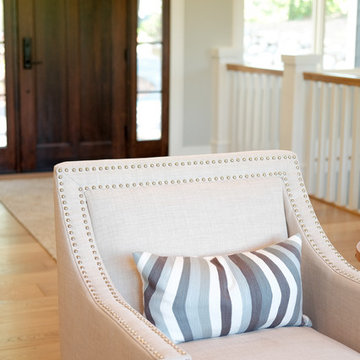
Design ideas for a medium sized classic open plan living room in Grand Rapids with grey walls, light hardwood flooring, no fireplace, a wall mounted tv and beige floors.
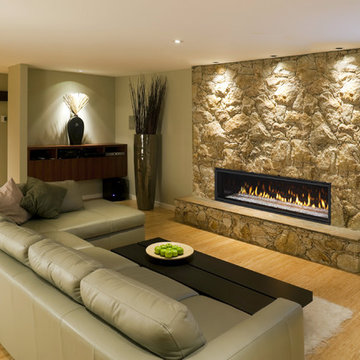
This is an example of a medium sized modern open plan living room in Houston with beige walls, light hardwood flooring, a ribbon fireplace, a stone fireplace surround, a wall mounted tv and beige floors.
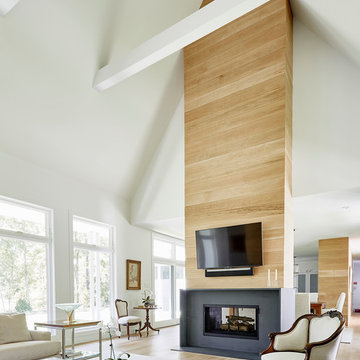
Large contemporary formal open plan living room in Richmond with white walls, light hardwood flooring, a two-sided fireplace, a concrete fireplace surround, a wall mounted tv and beige floors.

Декоративная перегородка между зонами кухни и гостиной выполнена из узких вертикальных деревянных ламелей. Для удешевления монтажа конструкции они крепятся на направляющие по потолку и полу, что делает выбранное решение конструктивно схожим с системой открытых стеллажей, но при этом не оказывает значительного влияния на эстетические характеристики перегородки.
Фото: Сергей Красюк

This is an example of a rustic enclosed living room in Other with a home bar, blue walls, light hardwood flooring, a standard fireplace, a concrete fireplace surround, a wall mounted tv and beige floors.
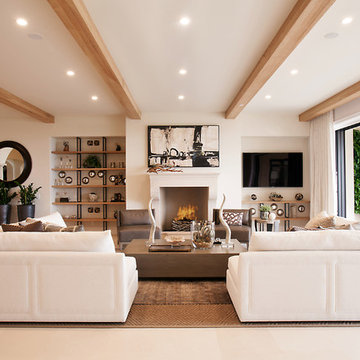
Photo by Darlene Halaby.
Mediterranean open plan living room in Orange County with white walls, limestone flooring, a wall mounted tv, a standard fireplace and beige floors.
Mediterranean open plan living room in Orange County with white walls, limestone flooring, a wall mounted tv, a standard fireplace and beige floors.
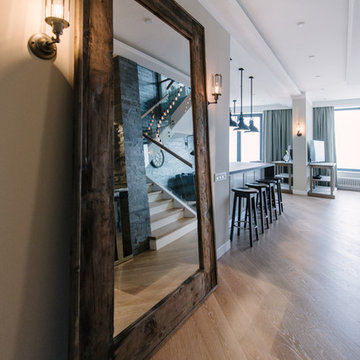
buro5, архитектор Борис Денисюк, architect Boris Denisyuk. Photo: Luciano Spinelli
Inspiration for a large industrial open plan living room in Moscow with a home bar, beige walls, light hardwood flooring, a wall mounted tv and beige floors.
Inspiration for a large industrial open plan living room in Moscow with a home bar, beige walls, light hardwood flooring, a wall mounted tv and beige floors.
Randi Baird
Photo of a medium sized beach style formal open plan living room in Boston with white walls, medium hardwood flooring, a standard fireplace, a brick fireplace surround, a wall mounted tv and beige floors.
Photo of a medium sized beach style formal open plan living room in Boston with white walls, medium hardwood flooring, a standard fireplace, a brick fireplace surround, a wall mounted tv and beige floors.

The living room was completely renovated and enlarged 150 square feet by pushing out a rear wall. The ceiling was raised and vaulted, which naturally draws the eye upward and creates a sense of volume and spaciousness. New, larger windows as well as 12’ x 6’8” four-panel sliding glass doors aid in letting in more natural light, creating an inviting living space to entertain and gather with family and friends.
Living Room with a Wall Mounted TV and Beige Floors Ideas and Designs
3