Living Room with a Wall Mounted TV and Black Floors Ideas and Designs
Refine by:
Budget
Sort by:Popular Today
81 - 100 of 797 photos
Item 1 of 3
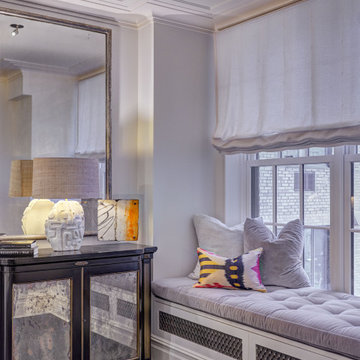
Photo of a large contemporary open plan living room in New York with grey walls, dark hardwood flooring, a standard fireplace, a tiled fireplace surround, a wall mounted tv and black floors.

撮影 福澤昭嘉
Photo of a large contemporary grey and brown open plan living room in Osaka with grey walls, slate flooring, a wall mounted tv, black floors and a wood ceiling.
Photo of a large contemporary grey and brown open plan living room in Osaka with grey walls, slate flooring, a wall mounted tv, black floors and a wood ceiling.

Full floor to ceiling navy room with navy velvet drapes, leather accented chandelier and a pull out sofa guest bed. Library style wall sconces double as nightstand lighting and symmetric ambient when used as a den space.

salon
Inspiration for a large classic open plan living room in Paris with a reading nook, black walls, painted wood flooring, a corner fireplace, a stacked stone fireplace surround, a wall mounted tv and black floors.
Inspiration for a large classic open plan living room in Paris with a reading nook, black walls, painted wood flooring, a corner fireplace, a stacked stone fireplace surround, a wall mounted tv and black floors.
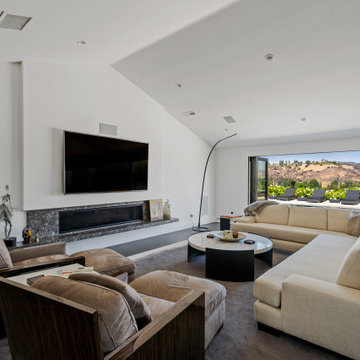
Taking in the panoramic views of this Modern Mediterranean Resort while dipping into its luxurious pool feels like a getaway tucked into the hills of Westlake Village. Although, this home wasn’t always so inviting. It originally had the view to impress guests but no space to entertain them.
One day, the owners ran into a sign that it was time to remodel their home. Quite literally, they were walking around their neighborhood and saw a JRP Design & Remodel sign in someone’s front yard.
They became our clients, and our architects drew up a new floorplan for their home. It included a massive addition to the front and a total reconfiguration to the backyard. These changes would allow us to create an entry, expand the small living room, and design an outdoor living space in the backyard. There was only one thing standing in the way of all of this – a mountain formed out of solid rock. Our team spent extensive time chipping away at it to reconstruct the home’s layout. Like always, the hard work was all worth it in the end for our clients to have their dream home!
Luscious landscaping now surrounds the new addition to the front of the home. Its roof is topped with red clay Spanish tiles, giving it a Mediterranean feel. Walking through the iron door, you’re welcomed by a new entry where you can see all the way through the home to the backyard resort and all its glory, thanks to the living room’s LaCantina bi-fold door.
A transparent fence lining the back of the property allows you to enjoy the hillside view without any obstruction. Within the backyard, a 38-foot long, deep blue modernized pool gravitates you to relaxation. The Baja shelf inside it is a tempting spot to lounge in the water and keep cool, while the chairs nearby provide another option for leaning back and soaking up the sun.
On a hot day or chilly night, guests can gather under the sheltered outdoor living space equipped with ceiling fans and heaters. This space includes a kitchen with Stoneland marble countertops and a 42-inch Hestan barbeque. Next to it, a long dining table awaits a feast. Additional seating is available by the TV and fireplace.
From the various entertainment spots to the open layout and breathtaking views, it’s no wonder why the owners love to call their home a “Modern Mediterranean Resort.”
Photographer: Andrew Orozco
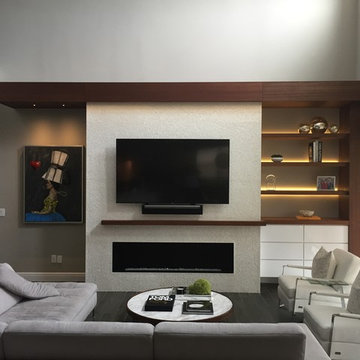
This project has been an amazing transformation. The photos simply do not do it justice. The 75 inch television and gas ribbon fireplace are placed on a background of oyster shell tile with a white grout and framed with a cantilevered top, floating shelves, and a floating mantle made from african Sapele. LED lighting sets off the tile, floating shelves and art niche, and can be dimmed to set the mood. A modern, high gloss floating media cabinet provides storage for components and has two drawers to hold all those small items.

Inspiration for a medium sized rural formal open plan living room in Other with black walls, vinyl flooring, a standard fireplace, a stacked stone fireplace surround, a wall mounted tv, black floors and wainscoting.
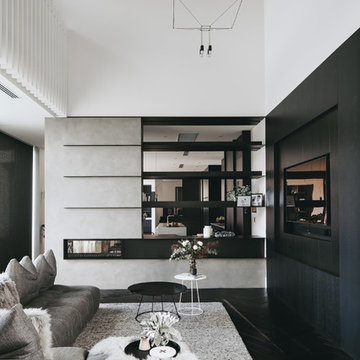
Design ideas for a contemporary living room in Adelaide with white walls, dark hardwood flooring, a two-sided fireplace, a wall mounted tv and black floors.
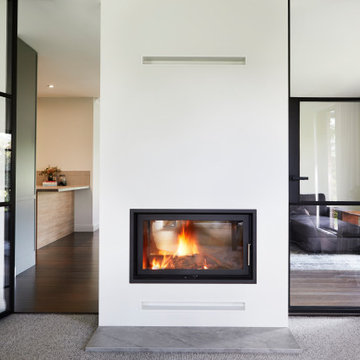
This 90's home received a complete transformation. A renovation on a tight timeframe meant we used our designer tricks to create a home that looks and feels completely different while keeping construction to a bare minimum. This beautiful Dulux 'Currency Creek' kitchen was custom made to fit the original kitchen layout. Opening the space up by adding glass steel framed doors and a double sided Mt Blanc fireplace allowed natural light to flood through.
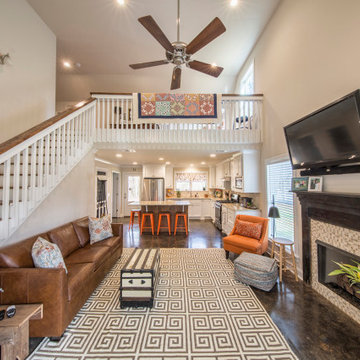
This is a cabin in the woods off the beaten path in rural Mississippi. It's owner has a refined, rustic style that appears throughout the home. The porches, many windows, great storage, open concept, tall ceilings, upscale finishes and comfortable yet stylish furnishings all contribute to the heightened livability of this space. It's just perfect for it's owner to get away from everything and relax in her own, custom tailored space.
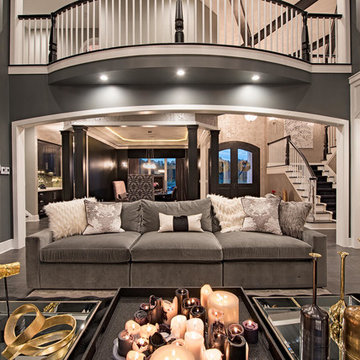
This is an example of an expansive classic enclosed living room in Cleveland with grey walls, dark hardwood flooring, a standard fireplace, a tiled fireplace surround, a wall mounted tv and black floors.
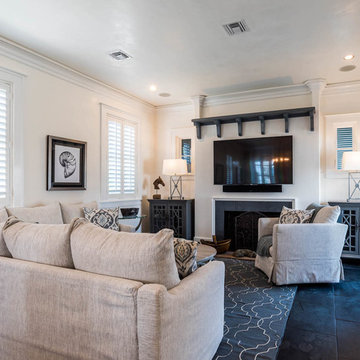
Alys Beach Vacation Rental
Inspiration for a large coastal open plan living room in Miami with white walls, slate flooring, a standard fireplace, a stone fireplace surround, a wall mounted tv and black floors.
Inspiration for a large coastal open plan living room in Miami with white walls, slate flooring, a standard fireplace, a stone fireplace surround, a wall mounted tv and black floors.
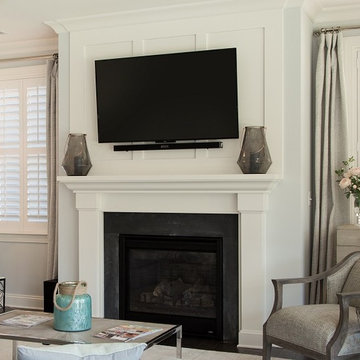
Sunburst's Polywood window shutters are absolutely perfect for your home. Our Polywood shutters are custom fitted for your windows with a variety of finishes, shapes and colors to complement any decor.Polywood shutters offers style and value to your home and with reliability; they are UL and UV tested so you can be sure your shutters will last...
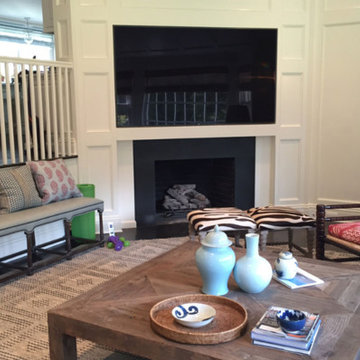
Photo of a medium sized traditional formal open plan living room in New York with white walls, dark hardwood flooring, a standard fireplace, a metal fireplace surround, a wall mounted tv and black floors.
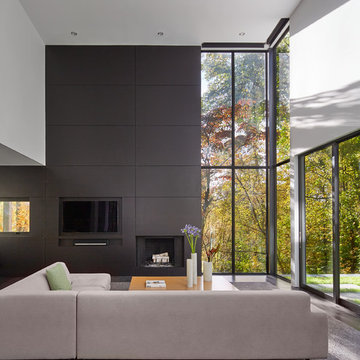
Contemporary open plan living room in Other with white walls, a standard fireplace, a wall mounted tv and black floors.
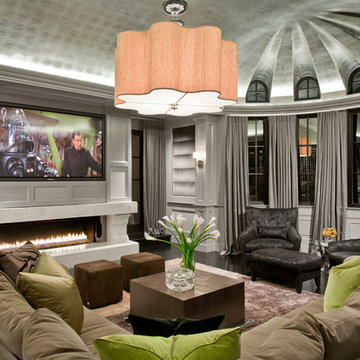
High Res Media
Design ideas for a medium sized classic formal enclosed living room in Phoenix with a stone fireplace surround, grey walls, dark hardwood flooring, a ribbon fireplace, a wall mounted tv and black floors.
Design ideas for a medium sized classic formal enclosed living room in Phoenix with a stone fireplace surround, grey walls, dark hardwood flooring, a ribbon fireplace, a wall mounted tv and black floors.
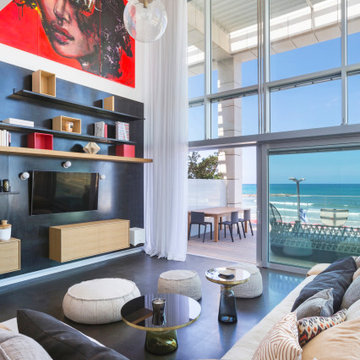
Photo of a contemporary open plan living room in Paris with white walls, a wall mounted tv and black floors.
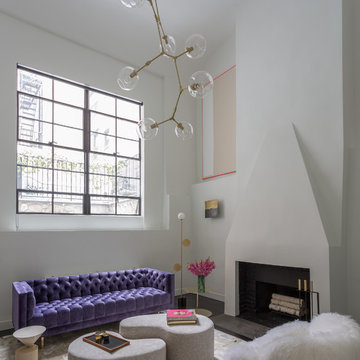
Notable decor elements include: Manzanares ottomans,
Las Venus Modern tufted sofa,
Areti Plates floor lamp from Camerich,
Apparatus Buddy sconces,
The Rug Company Tidal rug,
Future Perfect Laurel side table,
Pilgrim Art fireplace tools from A la Mod Inc,
Cappellini Gong side table,
Photography: Francesco Bertocci
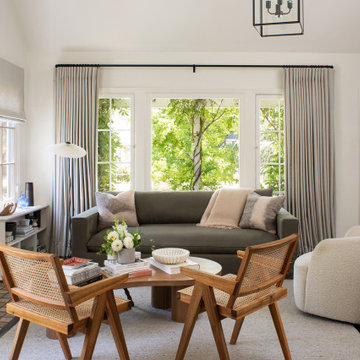
Photo of a classic open plan living room in San Francisco with white walls, dark hardwood flooring, a standard fireplace, a wall mounted tv and black floors.
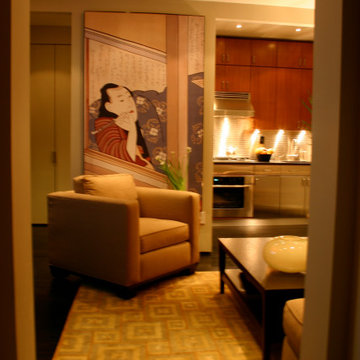
low furniture evokes space and height, clean lines and tonal palette expands space
Design ideas for a small modern open plan living room in New York with grey walls, dark hardwood flooring, a wall mounted tv and black floors.
Design ideas for a small modern open plan living room in New York with grey walls, dark hardwood flooring, a wall mounted tv and black floors.
Living Room with a Wall Mounted TV and Black Floors Ideas and Designs
5