Living Room with a Wall Mounted TV and Grey Floors Ideas and Designs
Refine by:
Budget
Sort by:Popular Today
181 - 200 of 7,842 photos
Item 1 of 3
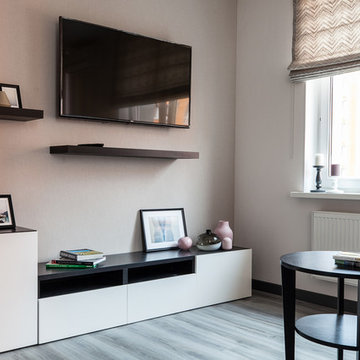
Inspiration for a medium sized contemporary enclosed living room in Moscow with beige walls, laminate floors, a wall mounted tv and grey floors.
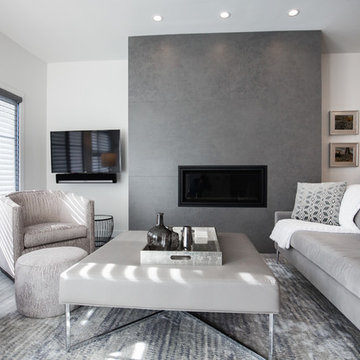
Living Room
The brand new concrete fireplace is the focal point of this room
Inspiration for a small modern open plan living room in Calgary with white walls, light hardwood flooring, a standard fireplace, a tiled fireplace surround, a wall mounted tv and grey floors.
Inspiration for a small modern open plan living room in Calgary with white walls, light hardwood flooring, a standard fireplace, a tiled fireplace surround, a wall mounted tv and grey floors.
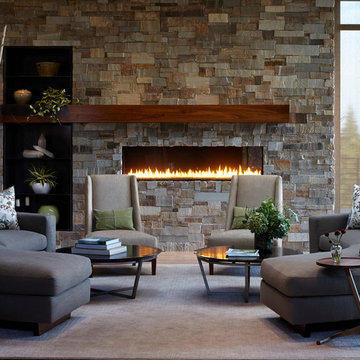
Eric Zepeda
Photo of a large contemporary open plan living room in San Francisco with beige walls, light hardwood flooring, a ribbon fireplace, a stone fireplace surround, a wall mounted tv and grey floors.
Photo of a large contemporary open plan living room in San Francisco with beige walls, light hardwood flooring, a ribbon fireplace, a stone fireplace surround, a wall mounted tv and grey floors.

Large living room with fireplace, Two small windows flank the fireplace and allow for more natural ligh to be added to the space. The green accent walls also flanking the fireplace adds depth to this modern styled living room.
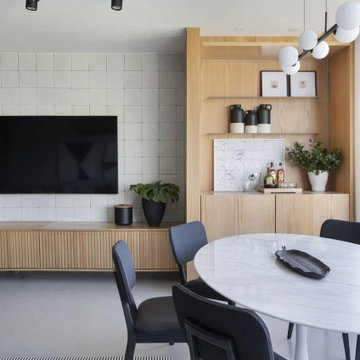
Modern and timeless interior design apartment. Neutral colors and sophisticated finishes. Lighting project. Wood paneling. Modern and timeless living rooms provide a cozy feeling. Custom design makes these spaces a unique style.
Open concept living room with large windows, white walls, and beige stone floors.
Example of a large minimalist open concept limestone floor, beige floor, and vaulted ceiling living room design in Dallas with white walls and no fireplace

Originally built in 1990 the Heady Lakehouse began as a 2,800SF family retreat and now encompasses over 5,635SF. It is located on a steep yet welcoming lot overlooking a cove on Lake Hartwell that pulls you in through retaining walls wrapped with White Brick into a courtyard laid with concrete pavers in an Ashlar Pattern. This whole home renovation allowed us the opportunity to completely enhance the exterior of the home with all new LP Smartside painted with Amherst Gray with trim to match the Quaker new bone white windows for a subtle contrast. You enter the home under a vaulted tongue and groove white washed ceiling facing an entry door surrounded by White brick.
Once inside you’re encompassed by an abundance of natural light flooding in from across the living area from the 9’ triple door with transom windows above. As you make your way into the living area the ceiling opens up to a coffered ceiling which plays off of the 42” fireplace that is situated perpendicular to the dining area. The open layout provides a view into the kitchen as well as the sunroom with floor to ceiling windows boasting panoramic views of the lake. Looking back you see the elegant touches to the kitchen with Quartzite tops, all brass hardware to match the lighting throughout, and a large 4’x8’ Santorini Blue painted island with turned legs to provide a note of color.
The owner’s suite is situated separate to one side of the home allowing a quiet retreat for the homeowners. Details such as the nickel gap accented bed wall, brass wall mounted bed-side lamps, and a large triple window complete the bedroom. Access to the study through the master bedroom further enhances the idea of a private space for the owners to work. It’s bathroom features clean white vanities with Quartz counter tops, brass hardware and fixtures, an obscure glass enclosed shower with natural light, and a separate toilet room.
The left side of the home received the largest addition which included a new over-sized 3 bay garage with a dog washing shower, a new side entry with stair to the upper and a new laundry room. Over these areas, the stair will lead you to two new guest suites featuring a Jack & Jill Bathroom and their own Lounging and Play Area.
The focal point for entertainment is the lower level which features a bar and seating area. Opposite the bar you walk out on the concrete pavers to a covered outdoor kitchen feature a 48” grill, Large Big Green Egg smoker, 30” Diameter Evo Flat-top Grill, and a sink all surrounded by granite countertops that sit atop a white brick base with stainless steel access doors. The kitchen overlooks a 60” gas fire pit that sits adjacent to a custom gunite eight sided hot tub with travertine coping that looks out to the lake. This elegant and timeless approach to this 5,000SF three level addition and renovation allowed the owner to add multiple sleeping and entertainment areas while rejuvenating a beautiful lake front lot with subtle contrasting colors.

Photo of a large contemporary formal mezzanine living room in Other with brown walls, dark hardwood flooring, no fireplace, a wall mounted tv, grey floors and panelled walls.
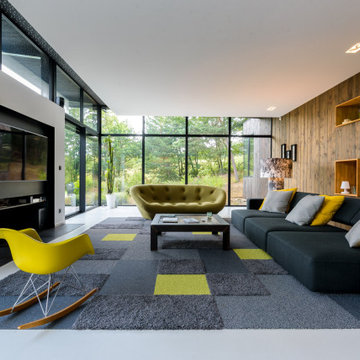
This is an example of a contemporary living room in Toulouse with brown walls, a wall mounted tv and grey floors.
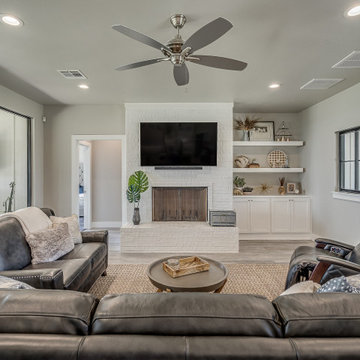
Living room for modern farmhouse
Inspiration for a medium sized rural open plan living room with white walls, ceramic flooring, a brick fireplace surround, a wall mounted tv and grey floors.
Inspiration for a medium sized rural open plan living room with white walls, ceramic flooring, a brick fireplace surround, a wall mounted tv and grey floors.
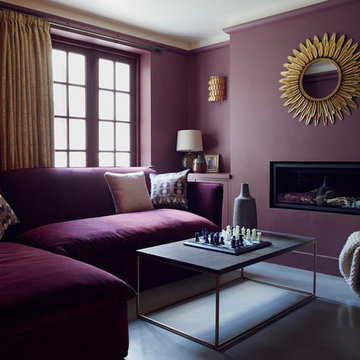
The basement of this large family terrace home was dimly lit and mostly unused. The client wanted to transform it into a sumptuous hideaway, where they could escape from family life and chores and watch films, play board games or just cosy up!
PHOTOGRAPHY BY CARMEL KING
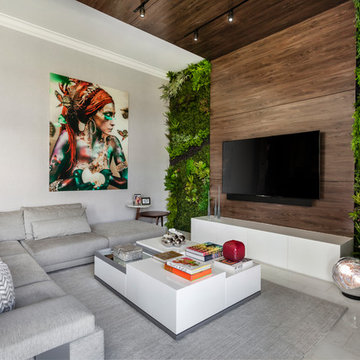
Inspiration for a contemporary living room in Miami with white walls, a wall mounted tv and grey floors.
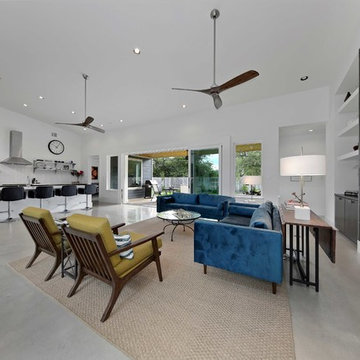
mid century modern house locate north of san antonio texas
house designed by oscar e flores design studio
photos by lauren keller
This is an example of a medium sized midcentury formal open plan living room in Austin with white walls, concrete flooring, a ribbon fireplace, a tiled fireplace surround, a wall mounted tv and grey floors.
This is an example of a medium sized midcentury formal open plan living room in Austin with white walls, concrete flooring, a ribbon fireplace, a tiled fireplace surround, a wall mounted tv and grey floors.
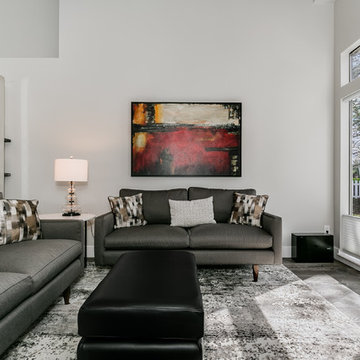
Cy Gilbert Photography
Inspiration for a medium sized contemporary open plan living room in Boise with grey walls, dark hardwood flooring, a standard fireplace, a stone fireplace surround, a wall mounted tv and grey floors.
Inspiration for a medium sized contemporary open plan living room in Boise with grey walls, dark hardwood flooring, a standard fireplace, a stone fireplace surround, a wall mounted tv and grey floors.
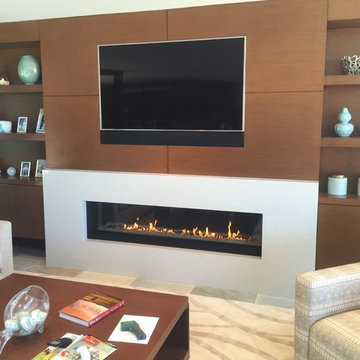
Photo of a medium sized contemporary formal enclosed living room in San Diego with beige walls, a tiled fireplace surround, a ribbon fireplace, porcelain flooring, a wall mounted tv and grey floors.
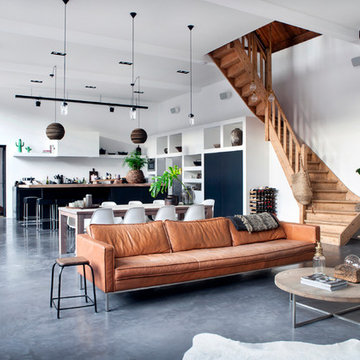
Photo credits: Brigitte Kroone
Photo of a large urban enclosed living room in Amsterdam with a music area, concrete flooring, a wall mounted tv, white walls and grey floors.
Photo of a large urban enclosed living room in Amsterdam with a music area, concrete flooring, a wall mounted tv, white walls and grey floors.
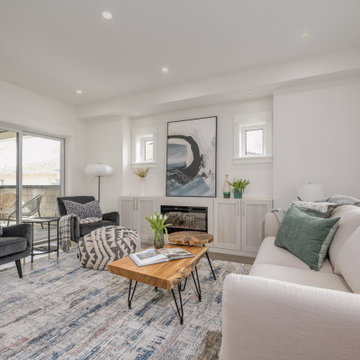
Photo of a medium sized classic formal open plan living room in Vancouver with white walls, medium hardwood flooring, a standard fireplace, a wooden fireplace surround, a wall mounted tv and grey floors.

In the gathering space of the great room, there is conversational seating for eight or more... and perfect seating for television viewing for the couple who live here, when it's just the two of them.
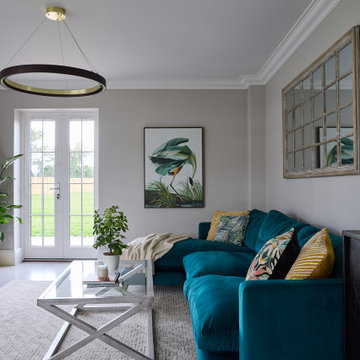
Open plan living space, modern and colourful
Design ideas for an expansive contemporary open plan living room in Essex with grey walls, porcelain flooring, no fireplace, a wall mounted tv and grey floors.
Design ideas for an expansive contemporary open plan living room in Essex with grey walls, porcelain flooring, no fireplace, a wall mounted tv and grey floors.
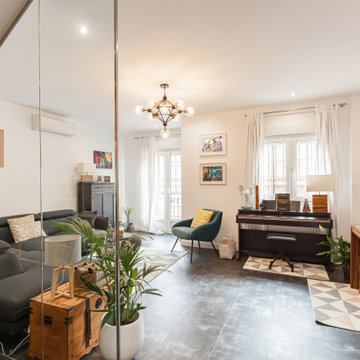
Proyecto de interiorismo y decoración vivienda unifamiliar adosada.
This is an example of a contemporary grey and white open plan living room in Madrid with white walls, vinyl flooring, a wall mounted tv and grey floors.
This is an example of a contemporary grey and white open plan living room in Madrid with white walls, vinyl flooring, a wall mounted tv and grey floors.

A 2000 sq. ft. family home for four in the well-known Chelsea gallery district. This loft was developed through the renovation of two apartments and developed to be a more open space. Besides its interiors, the home’s star quality is its ability to capture light thanks to its oversized windows, soaring 11ft ceilings, and whitewash wood floors. To complement the lighting from the outside, the inside contains Flos and a Patricia Urquiola chandelier. The apartment’s unique detail is its media room or “treehouse” that towers over the entrance and the perfect place for kids to play and entertain guests—done in an American industrial chic style.
Featured brands include: Dornbracht hardware, Flos, Artemide, and Tom Dixon lighting, Marmorino brick fireplace, Duravit fixtures, Robern medicine cabinets, Tadelak plaster walls, and a Patricia Urquiola chandelier.
Living Room with a Wall Mounted TV and Grey Floors Ideas and Designs
10