Living Room with a Wall Mounted TV and Grey Floors Ideas and Designs
Refine by:
Budget
Sort by:Popular Today
201 - 220 of 7,845 photos
Item 1 of 3
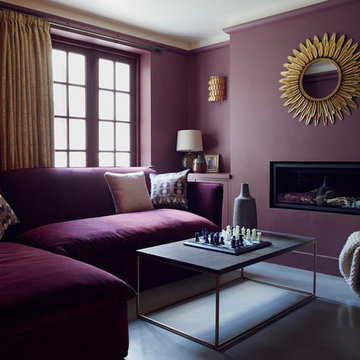
The basement of this large family terrace home was dimly lit and mostly unused. The client wanted to transform it into a sumptuous hideaway, where they could escape from family life and chores and watch films, play board games or just cosy up!
PHOTOGRAPHY BY CARMEL KING
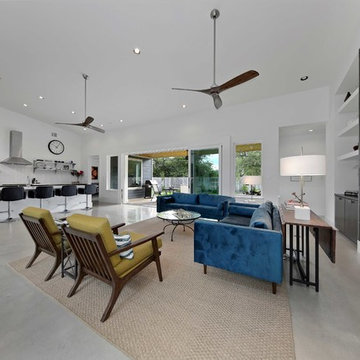
mid century modern house locate north of san antonio texas
house designed by oscar e flores design studio
photos by lauren keller
This is an example of a medium sized midcentury formal open plan living room in Austin with white walls, concrete flooring, a ribbon fireplace, a tiled fireplace surround, a wall mounted tv and grey floors.
This is an example of a medium sized midcentury formal open plan living room in Austin with white walls, concrete flooring, a ribbon fireplace, a tiled fireplace surround, a wall mounted tv and grey floors.
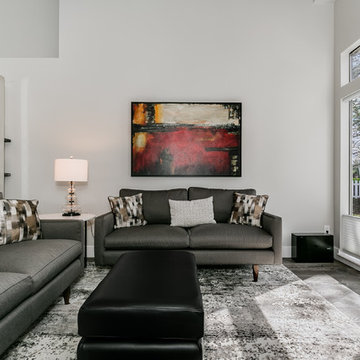
Cy Gilbert Photography
Inspiration for a medium sized contemporary open plan living room in Boise with grey walls, dark hardwood flooring, a standard fireplace, a stone fireplace surround, a wall mounted tv and grey floors.
Inspiration for a medium sized contemporary open plan living room in Boise with grey walls, dark hardwood flooring, a standard fireplace, a stone fireplace surround, a wall mounted tv and grey floors.
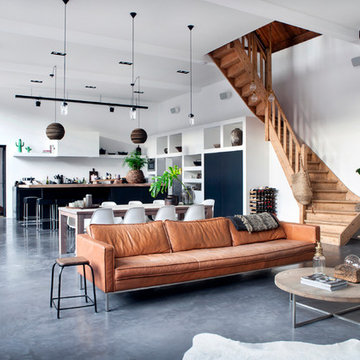
Photo credits: Brigitte Kroone
Photo of a large urban enclosed living room in Amsterdam with a music area, concrete flooring, a wall mounted tv, white walls and grey floors.
Photo of a large urban enclosed living room in Amsterdam with a music area, concrete flooring, a wall mounted tv, white walls and grey floors.
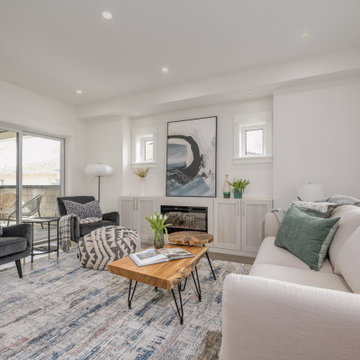
Photo of a medium sized classic formal open plan living room in Vancouver with white walls, medium hardwood flooring, a standard fireplace, a wooden fireplace surround, a wall mounted tv and grey floors.

In the gathering space of the great room, there is conversational seating for eight or more... and perfect seating for television viewing for the couple who live here, when it's just the two of them.
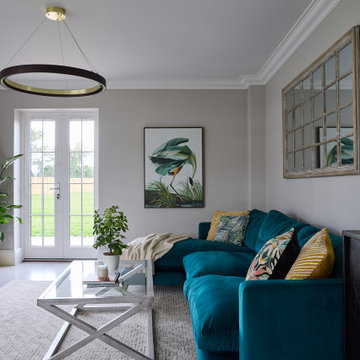
Open plan living space, modern and colourful
Design ideas for an expansive contemporary open plan living room in Essex with grey walls, porcelain flooring, no fireplace, a wall mounted tv and grey floors.
Design ideas for an expansive contemporary open plan living room in Essex with grey walls, porcelain flooring, no fireplace, a wall mounted tv and grey floors.
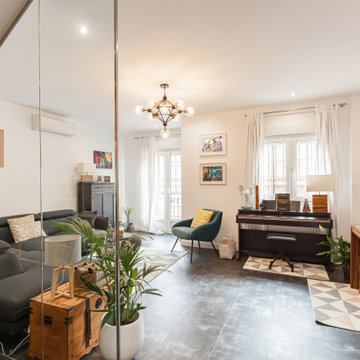
Proyecto de interiorismo y decoración vivienda unifamiliar adosada.
This is an example of a contemporary grey and white open plan living room in Madrid with white walls, vinyl flooring, a wall mounted tv and grey floors.
This is an example of a contemporary grey and white open plan living room in Madrid with white walls, vinyl flooring, a wall mounted tv and grey floors.

A 2000 sq. ft. family home for four in the well-known Chelsea gallery district. This loft was developed through the renovation of two apartments and developed to be a more open space. Besides its interiors, the home’s star quality is its ability to capture light thanks to its oversized windows, soaring 11ft ceilings, and whitewash wood floors. To complement the lighting from the outside, the inside contains Flos and a Patricia Urquiola chandelier. The apartment’s unique detail is its media room or “treehouse” that towers over the entrance and the perfect place for kids to play and entertain guests—done in an American industrial chic style.
Featured brands include: Dornbracht hardware, Flos, Artemide, and Tom Dixon lighting, Marmorino brick fireplace, Duravit fixtures, Robern medicine cabinets, Tadelak plaster walls, and a Patricia Urquiola chandelier.
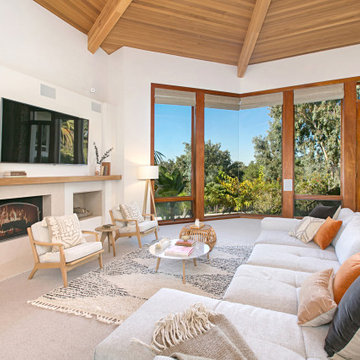
This is an example of a contemporary open plan living room in San Diego with white walls, carpet, a standard fireplace, a wall mounted tv, grey floors, exposed beams, a vaulted ceiling and a wood ceiling.
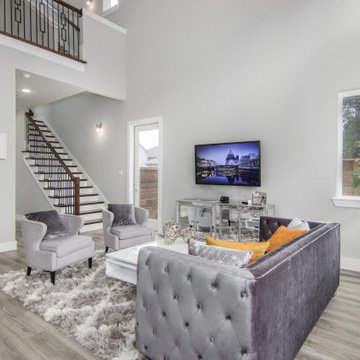
This is an example of a medium sized traditional formal open plan living room in Houston with grey walls, vinyl flooring, no fireplace, a wall mounted tv and grey floors.
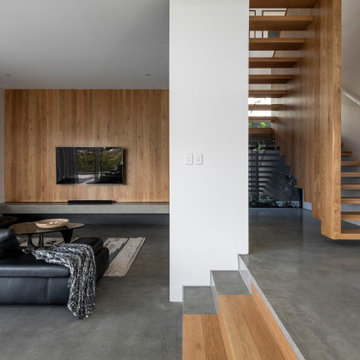
Modern open plan living room in Brisbane with white walls, concrete flooring, a wall mounted tv, grey floors and wood walls.
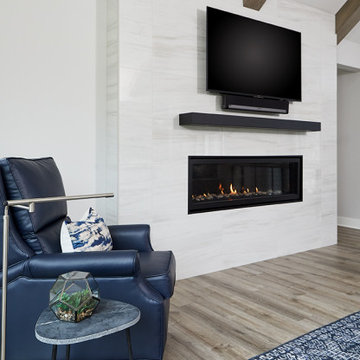
Design ideas for a traditional open plan living room in Grand Rapids with white walls, medium hardwood flooring, a ribbon fireplace, a tiled fireplace surround, a wall mounted tv and grey floors.
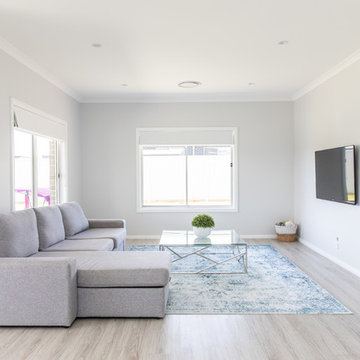
Large modern open plan living room in Other with grey walls, vinyl flooring, a wall mounted tv and grey floors.
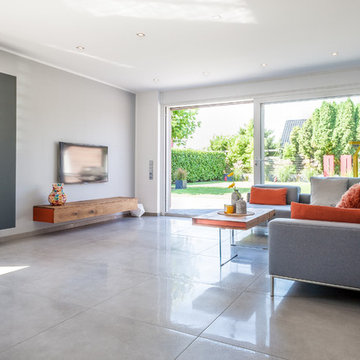
Medium sized contemporary living room in Berlin with grey walls, no fireplace, a wall mounted tv and grey floors.
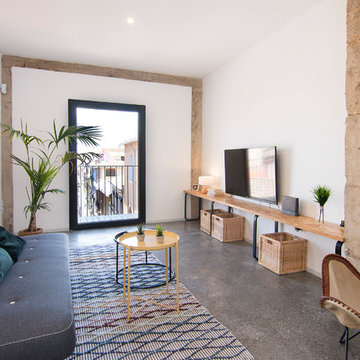
Design ideas for an urban formal enclosed living room in Madrid with white walls, concrete flooring, grey floors and a wall mounted tv.
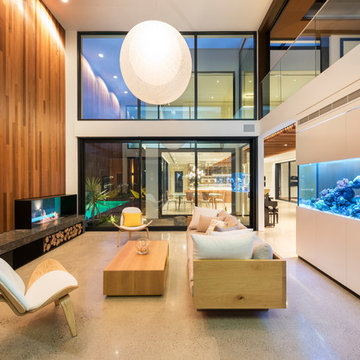
This is an example of a large contemporary formal mezzanine living room in Melbourne with concrete flooring, a two-sided fireplace, a metal fireplace surround, a wall mounted tv and grey floors.
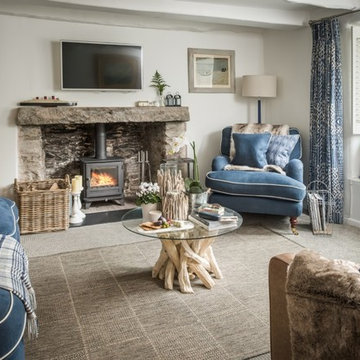
Inspiration for a small coastal formal enclosed living room in Devon with white walls, carpet, a wood burning stove, a stone fireplace surround, a wall mounted tv and grey floors.

Open living room with exposed structure that also creates space.
Photo by: Ben Benschneider
Large modern formal enclosed living room in Seattle with concrete flooring, grey walls, no fireplace, a wall mounted tv and grey floors.
Large modern formal enclosed living room in Seattle with concrete flooring, grey walls, no fireplace, a wall mounted tv and grey floors.
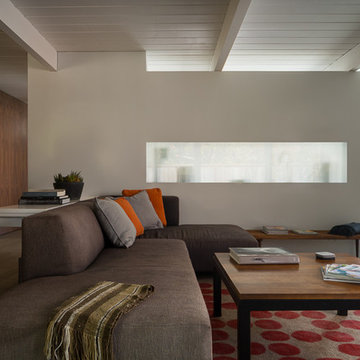
Eichler in Marinwood - The primary organizational element of the interior is the kitchen. Embedded within the simple post and beam structure, the kitchen was conceived as a programmatic block from which we would carve in order to contribute to both sense of function and organization.
photo: scott hargis
Living Room with a Wall Mounted TV and Grey Floors Ideas and Designs
11