Living Room with a Wallpapered Ceiling and a Coffered Ceiling Ideas and Designs
Refine by:
Budget
Sort by:Popular Today
21 - 40 of 7,348 photos
Item 1 of 3
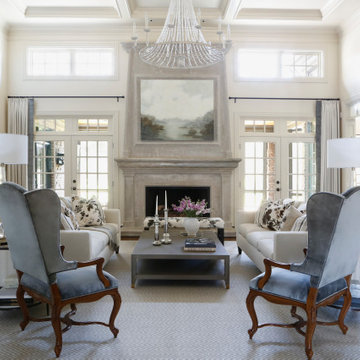
Design: Vernich Interiors
Photographer: Paige Rumore
Nashville, Tennessee
This is an example of a classic formal open plan living room in Nashville with white walls, medium hardwood flooring, a standard fireplace, a stone fireplace surround, no tv, brown floors and a coffered ceiling.
This is an example of a classic formal open plan living room in Nashville with white walls, medium hardwood flooring, a standard fireplace, a stone fireplace surround, no tv, brown floors and a coffered ceiling.
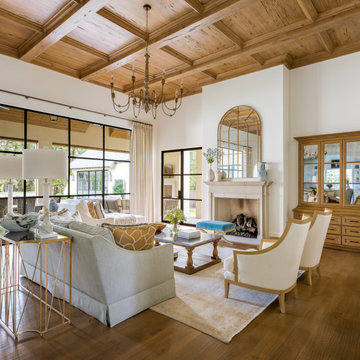
Design ideas for an open plan living room in Dallas with white walls, medium hardwood flooring, a standard fireplace, brown floors, a coffered ceiling and a wood ceiling.

Classic enclosed living room in Chicago with grey walls, medium hardwood flooring, a standard fireplace, a wall mounted tv, brown floors and a coffered ceiling.
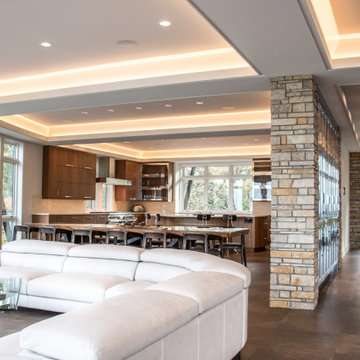
Modern interior design in this Lake Michigan home
Design ideas for an expansive modern open plan living room in Grand Rapids with marble flooring, no tv, brown floors, a coffered ceiling and brick walls.
Design ideas for an expansive modern open plan living room in Grand Rapids with marble flooring, no tv, brown floors, a coffered ceiling and brick walls.
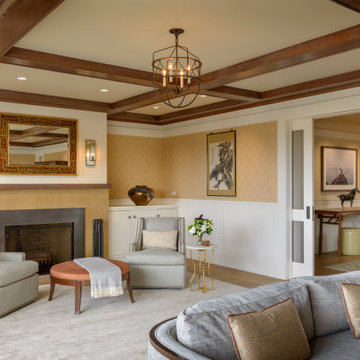
In the process of renovating this house for a multi-generational family, we restored the original Shingle Style façade with a flared lower edge that covers window bays and added a brick cladding to the lower story. On the interior, we introduced a continuous stairway that runs from the first to the fourth floors. The stairs surround a steel and glass elevator that is centered below a skylight and invites natural light down to each level. The home’s traditionally proportioned formal rooms flow naturally into more contemporary adjacent spaces that are unified through consistency of materials and trim details.
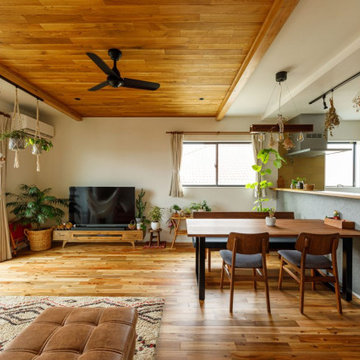
木のぬくもりたっぷりの2階LDK。「当初ログハウスのような内装も気になっていましたが、リガードさんと打ち合わせを進めながら、今のようなバランスの良いインテリアになりました。いつまでも飽きの来ないリビングです」とAさん。
This is an example of a medium sized industrial formal open plan living room in Tokyo with white walls, light hardwood flooring, no fireplace, a freestanding tv, brown floors, a wallpapered ceiling and wallpapered walls.
This is an example of a medium sized industrial formal open plan living room in Tokyo with white walls, light hardwood flooring, no fireplace, a freestanding tv, brown floors, a wallpapered ceiling and wallpapered walls.
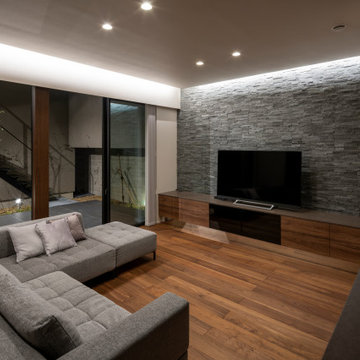
Design ideas for a contemporary enclosed living room in Other with dark hardwood flooring, a freestanding tv, brown floors and a wallpapered ceiling.

Super modern living-room design with gas fireplace, marble mental, very spacious design and integration of areas.
Inspiration for a large modern open plan living room in Boston with white walls, light hardwood flooring, a standard fireplace, a stone fireplace surround and a coffered ceiling.
Inspiration for a large modern open plan living room in Boston with white walls, light hardwood flooring, a standard fireplace, a stone fireplace surround and a coffered ceiling.
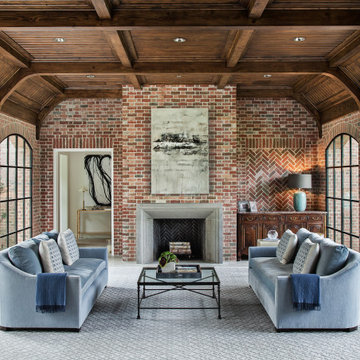
Inspiration for a large classic formal living room in Houston with red walls, a standard fireplace, a concrete fireplace surround, no tv, grey floors, a coffered ceiling, a wood ceiling and brick walls.

This is an example of a coastal formal living room in Charleston with grey walls, medium hardwood flooring, a standard fireplace and a coffered ceiling.
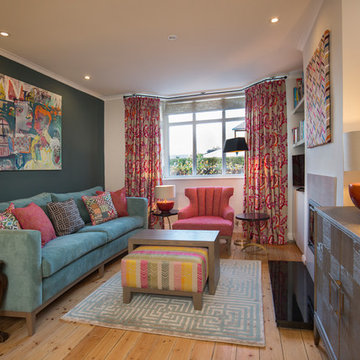
This is an example of a medium sized eclectic living room in Oxfordshire with blue walls, painted wood flooring, a freestanding tv, brown floors, a wallpapered ceiling and wallpapered walls.
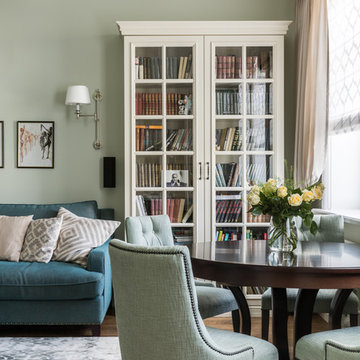
квартира в сталинке
Medium sized traditional open plan living room in Moscow with a reading nook, white walls, medium hardwood flooring, no fireplace, a wall mounted tv, brown floors and a coffered ceiling.
Medium sized traditional open plan living room in Moscow with a reading nook, white walls, medium hardwood flooring, no fireplace, a wall mounted tv, brown floors and a coffered ceiling.

Pineapple House produced a modern but charming interior wall pattern using horizontal planks with ¼” reveal in this home on the Intra Coastal Waterway. Designers incorporated energy efficient down lights and 1’” slotted linear air diffusers in new coffered and beamed wood ceilings. The designers use windows and doors that can remain open to circulate fresh air when the climate permits.
@ Daniel Newcomb Photography

This remodel was completed in 2015 in The Woodlands, TX and demonstrates our ability to incorporate the bold tastes of our clients within a functional and colorful living space.
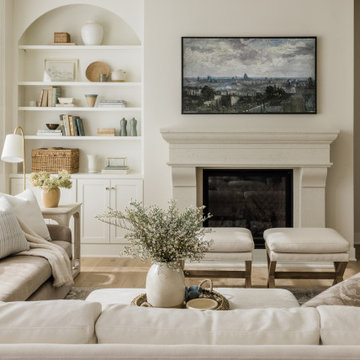
This is an example of a medium sized traditional open plan living room in Other with white walls, light hardwood flooring, a standard fireplace, a stone fireplace surround, a wall mounted tv and a coffered ceiling.
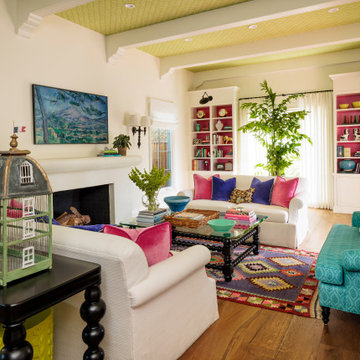
Large bohemian formal living room in Los Angeles with ceramic flooring, a standard fireplace, a wall mounted tv, green floors and a wallpapered ceiling.
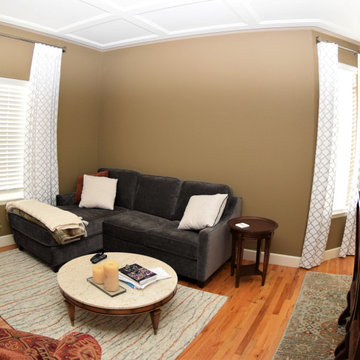
Living/Dining Room after window treatments installed on traverse metal rods for full ease of movement of curtains across the window.
Inspiration for a large rural open plan living room in Denver with medium hardwood flooring and a coffered ceiling.
Inspiration for a large rural open plan living room in Denver with medium hardwood flooring and a coffered ceiling.

Small classic formal open plan living room in Chicago with green walls, medium hardwood flooring, no fireplace, no tv, brown floors, a coffered ceiling and wallpapered walls.
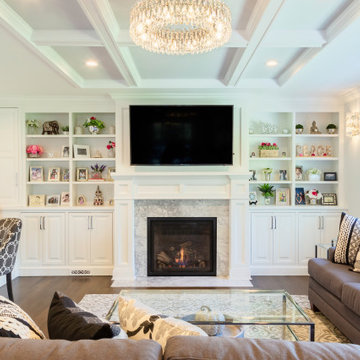
Lovely new kitchen and great room with plenty of custom features. Lots of natural light creating a bright, open space that is perfect for hosting!
Design ideas for a large classic open plan living room in New York with white walls, a standard fireplace, a stone fireplace surround, a wall mounted tv, brown floors, a coffered ceiling and medium hardwood flooring.
Design ideas for a large classic open plan living room in New York with white walls, a standard fireplace, a stone fireplace surround, a wall mounted tv, brown floors, a coffered ceiling and medium hardwood flooring.
Living Room with a Wallpapered Ceiling and a Coffered Ceiling Ideas and Designs
2
