Living Room with a Home Bar and a Wallpapered Ceiling Ideas and Designs
Refine by:
Budget
Sort by:Popular Today
1 - 20 of 109 photos
Item 1 of 3

We connected with our client for this project via Instagram. He had this beautiful study with wainscoting details and beautiful millwork already in place, so we were immediately excited! The ask was for a magazine-ready look, something very textural with dark colors and high drama.
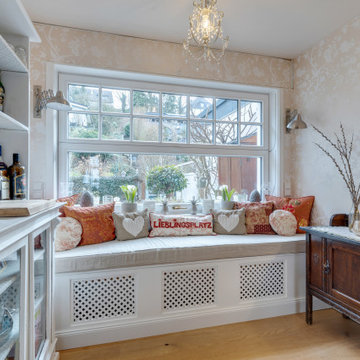
Auf Kundenwunsch wurden ein Schiebefenster und ein Fenstersitz installiert.
Medium sized farmhouse living room in Essen with a home bar, beige walls, light hardwood flooring, brown floors, a wallpapered ceiling and wallpapered walls.
Medium sized farmhouse living room in Essen with a home bar, beige walls, light hardwood flooring, brown floors, a wallpapered ceiling and wallpapered walls.
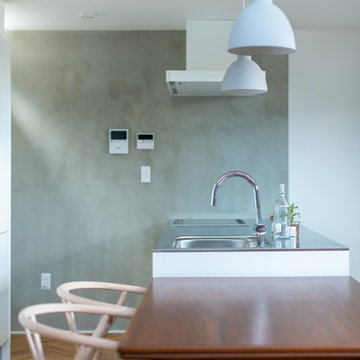
Small scandinavian grey and white open plan living room in Other with no fireplace, brown floors, a wallpapered ceiling, a home bar, grey walls, painted wood flooring and a wall mounted tv.

This is an example of a medium sized contemporary grey and white open plan living room in Other with a home bar, grey walls, vinyl flooring, no fireplace, a wall mounted tv, beige floors, a wallpapered ceiling and panelled walls.

Design ideas for a large contemporary open plan living room feature wall in Nagoya with a home bar, medium hardwood flooring, a wood burning stove, a plastered fireplace surround, a wall mounted tv, brown floors, a wallpapered ceiling, wallpapered walls and grey walls.

家族構成:30代夫婦+子供
施工面積: 133.11㎡(40.27坪)
竣工:2022年7月
Inspiration for a medium sized modern grey and black open plan living room feature wall in Other with a home bar, grey walls, light hardwood flooring, no fireplace, a wall mounted tv, brown floors, a wallpapered ceiling and wallpapered walls.
Inspiration for a medium sized modern grey and black open plan living room feature wall in Other with a home bar, grey walls, light hardwood flooring, no fireplace, a wall mounted tv, brown floors, a wallpapered ceiling and wallpapered walls.
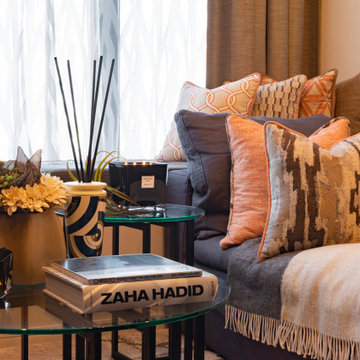
今まで自分でなんとなく好きなものを購入していただけだったが引っ越しにあたり、プロに任せてみようと決意されたお客様。 オレンジがキーカラーということで家具を始め、アート、インテリアアクセサリー、カーテン、クッション、ベンチシート、照明すべてをコーディネートしました。 普段は外食か簡単に食べる程度で料理はほとんどしない、だからダイニングというよりカウンターで十分。リビングをメインに空間設計しました。
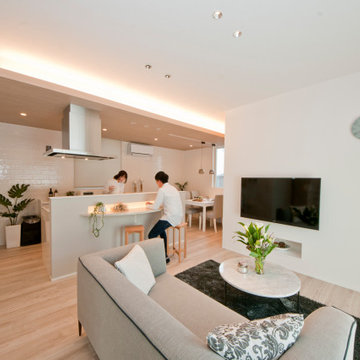
ダイニングとリビングのの天井高に差をつけて、間接照明を設置。照明による天井高さまでフルに使える空間ですっきり。カウンターでご主人との会話も弾む
Photo of a medium sized modern open plan living room in Other with a home bar, white walls, light hardwood flooring, white floors, a wallpapered ceiling, wallpapered walls and a wall mounted tv.
Photo of a medium sized modern open plan living room in Other with a home bar, white walls, light hardwood flooring, white floors, a wallpapered ceiling, wallpapered walls and a wall mounted tv.
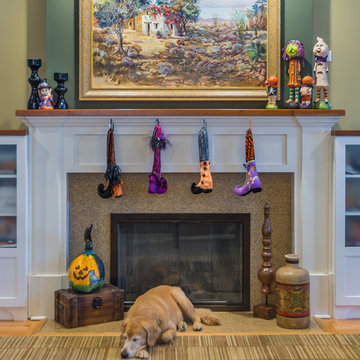
Inspiration for a small traditional enclosed living room in Chicago with beige walls, light hardwood flooring, a standard fireplace, a wooden fireplace surround, a home bar, a built-in media unit, a wallpapered ceiling, wallpapered walls and a chimney breast.
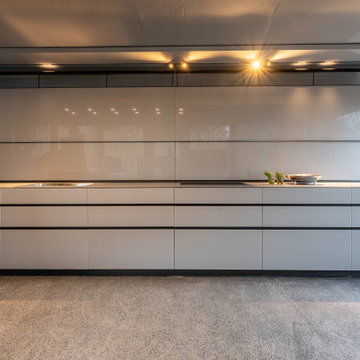
Contemporary grey and white open plan living room in Frankfurt with a home bar, grey walls, marble flooring, black floors, a wallpapered ceiling and wallpapered walls.
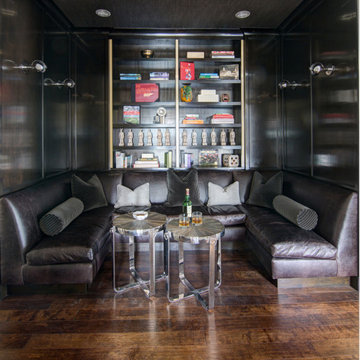
A large walk in storage closet converted into a home bar lounge seating area, complete with a built in u-shaped banquette, wood paneled walls, built in bookcase and mood lighting.
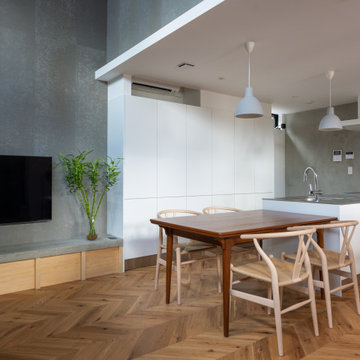
Design ideas for a small scandi grey and white open plan living room in Other with no fireplace, a wall mounted tv, brown floors, a wallpapered ceiling, a home bar, grey walls and painted wood flooring.
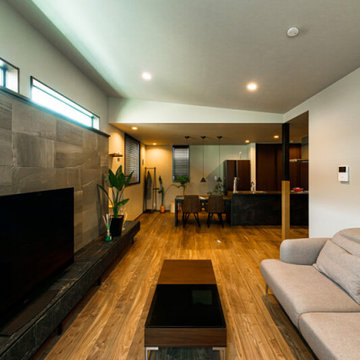
天井が高く、くつろぎに満ちたリビング。スリットの高窓から差す光が勾配天井に沿ってやわらかくリビング全体に降り注ぎます。TVボードにはストーンテクスチャのエコカラットを採用しています。
This is an example of a medium sized industrial grey and brown open plan living room in Tokyo Suburbs with a home bar, grey walls, dark hardwood flooring, a freestanding tv, brown floors, a wallpapered ceiling and wallpapered walls.
This is an example of a medium sized industrial grey and brown open plan living room in Tokyo Suburbs with a home bar, grey walls, dark hardwood flooring, a freestanding tv, brown floors, a wallpapered ceiling and wallpapered walls.
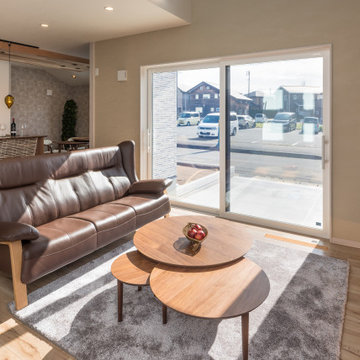
上部吹抜けの明るい開放的なリビング空間
Inspiration for a medium sized vintage open plan living room in Other with a home bar, beige walls, painted wood flooring, a wall mounted tv, beige floors, a wallpapered ceiling and wallpapered walls.
Inspiration for a medium sized vintage open plan living room in Other with a home bar, beige walls, painted wood flooring, a wall mounted tv, beige floors, a wallpapered ceiling and wallpapered walls.
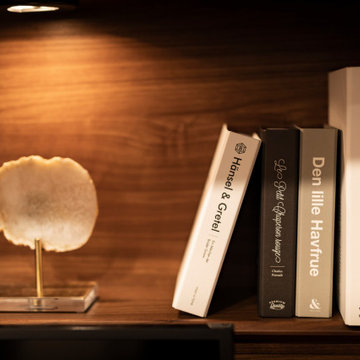
今まで自分でなんとなく好きなものを購入していただけだったが引っ越しにあたり、プロに任せてみようと決意されたお客様。 オレンジがキーカラーということで家具を始め、アート、インテリアアクセサリー、カーテン、クッション、ベンチシート、照明すべてをコーディネートしました。 普段は外食か簡単に食べる程度で料理はほとんどしない、だからダイニングというよりカウンターで十分。リビングをメインに空間設計しました。
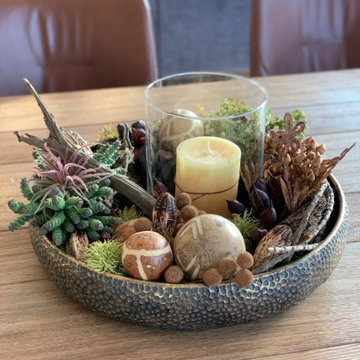
Photo of a large contemporary open plan living room in Other with a home bar, white walls, painted wood flooring, a ribbon fireplace, a wooden fireplace surround, a wallpapered ceiling and wallpapered walls.
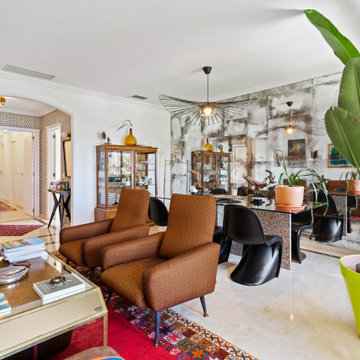
Con una entrada de luz Oeste y y acabados de suelos paredes y techos en tonos muy claros, el salon nos pedía color. La mezcla de muebles de distintos estilos termino de conformar la personalidad de esta estancia.
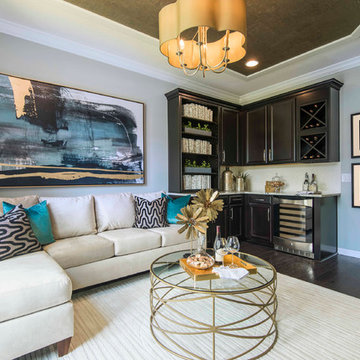
This room, off the main hall, was transformed into a unique his-and-hers sitting area and home bar. The oversize artwork sets the tone for the color palette of ivory, black, gold and vibrant turquoise.
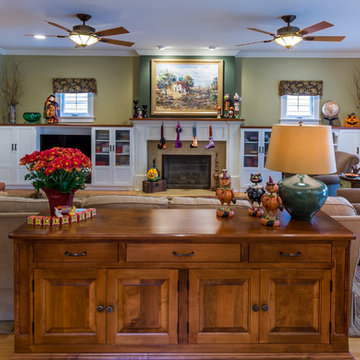
Photo of a classic open plan living room in Chicago with green walls, medium hardwood flooring, a wooden fireplace surround, a built-in media unit, brown floors, a home bar, a standard fireplace, a wallpapered ceiling, wallpapered walls and a chimney breast.

今まで自分でなんとなく好きなものを購入していただけだったが引っ越しにあたり、プロに任せてみようと決意されたお客様。 オレンジがキーカラーということで家具を始め、アート、インテリアアクセサリー、カーテン、クッション、ベンチシート、照明すべてをコーディネートしました。 普段は外食か簡単に食べる程度で料理はほとんどしない、だからダイニングというよりカウンターで十分。リビングをメインに空間設計しました。
Living Room with a Home Bar and a Wallpapered Ceiling Ideas and Designs
1