Living Room with a Wood Burning Stove and a Built-in Media Unit Ideas and Designs
Refine by:
Budget
Sort by:Popular Today
61 - 80 of 651 photos
Item 1 of 3
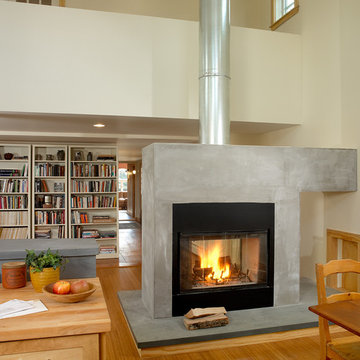
This extension of a 100-year old cottage in beautiful, pastoral Little Compton created a comfortable, cozy environment for domestic life and entertaining – spaces that are as unpretentious as the simple original building. Unique elements include bluestone countertops and hearth slab, custom vessel sinks and tiles created by the owner – a talented ceramic artist, a freestanding two-way hearth, salvaged antique doors and hardware, interior sliding barn doors and custom walnut casework.
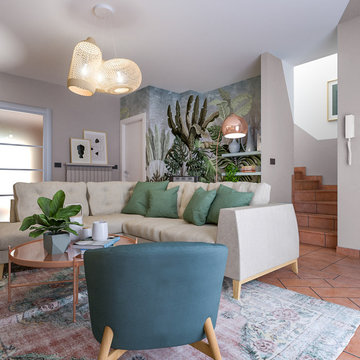
Liadesign
This is an example of a medium sized contemporary enclosed living room with a reading nook, multi-coloured walls, terracotta flooring, a wood burning stove, a metal fireplace surround, a built-in media unit and pink floors.
This is an example of a medium sized contemporary enclosed living room with a reading nook, multi-coloured walls, terracotta flooring, a wood burning stove, a metal fireplace surround, a built-in media unit and pink floors.
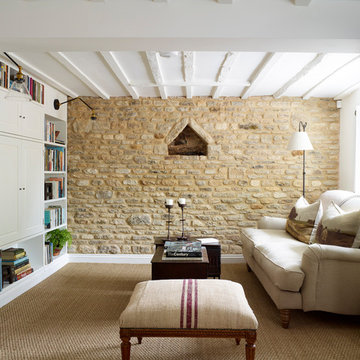
Photo credit: Rachael Smith
Photo of a small farmhouse living room in Oxfordshire with white walls, a wood burning stove and a built-in media unit.
Photo of a small farmhouse living room in Oxfordshire with white walls, a wood burning stove and a built-in media unit.

This Edwardian house in Redland has been refurbished from top to bottom. The 1970s decor has been replaced with a contemporary and slightly eclectic design concept. The front living room had to be completely rebuilt as the existing layout included a garage. Wall panelling has been added to the walls and the walls have been painted in Farrow and Ball Studio Green to create a timeless yes mysterious atmosphere. The false ceiling has been removed to reveal the original ceiling pattern which has been painted with gold paint. All sash windows have been replaced with timber double glazed sash windows.
An in built media wall complements the wall panelling.
The interior design is by Ivywell Interiors.
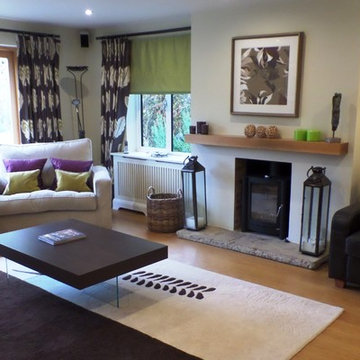
Contemporary country lounge with log burning stove, natural oak floors and mantle shelf. Decorated in neutral shades with aubergine and lime fabrics.
Design ideas for a large contemporary enclosed living room in Sussex with beige walls, light hardwood flooring, a wood burning stove, a wooden fireplace surround and a built-in media unit.
Design ideas for a large contemporary enclosed living room in Sussex with beige walls, light hardwood flooring, a wood burning stove, a wooden fireplace surround and a built-in media unit.
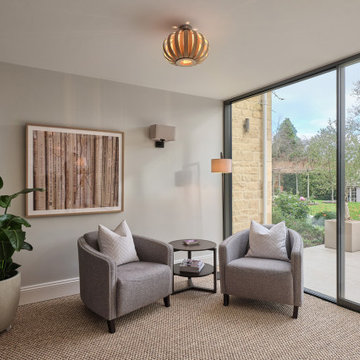
We were commissioned by our clients to design this ambitious side and rear extension for their beautiful detached home. The use of Cotswold stone ensured that the new extension is in keeping with and sympathetic to the original part of the house, while the contemporary frameless glazed panels flood the interior spaces with light and create breathtaking views of the surrounding gardens.
Our initial brief was very clear and our clients were keen to use the newly-created additional space for a more spacious living and garden room which connected seamlessly with the garden and patio area.
Our clients loved the design from the first sketch, which allowed for the large living room with the fire that they requested creating a beautiful focal point. The large glazed panels on the rear of the property flood the interiors with natural light and are hidden away from the front elevation, allowing our clients to retain their privacy whilst also providing a real sense of indoor/outdoor living and connectivity to the new patio space and surrounding gardens.
Our clients also wanted an additional connection closer to the kitchen, allowing better flow and easy access between the kitchen, dining room and newly created living space, which was achieved by a larger structural opening. Our design included special features such as large, full-width glazing with sliding doors and a hidden flat roof and gutter.
There were some challenges with the project such as the large existing drainage access which is located on the foundation line for the new extension. We also had to determine how best to structurally support the top of the existing chimney so that the base could be removed to open up the living room space whilst maintaining services to the existing living room and causing as little disturbance as possible to the bedroom above on the first floor.
We solved these issues by slightly relocating the extension away from the existing drainage pipe with an agreement in place with the utility company. The chimney support design evolved into a longer design stage involving a collaborative approach between the builder, structural engineer and ourselves to find an agreeable solution. We changed the temporary structural design to support the existing structure and provide a different workable solution for the permanent structural design for the new extension and supporting chimney.
Our client’s home is also situated within the Area Of Outstanding Natural Beauty (AONB) and as such particular planning restrictions and policies apply, however, the planning policy allows for extruded forms that follow the Cotswold vernacular and traditional approach on the front elevation. Our design follows the Cotswold Design Code with high-pitched roofs which are subservient to the main house and flat roofs spanning the rear elevation which is also subservient, clearly demonstrating how the house has evolved over time.
Our clients felt the original living room didn’t fit the size of the house, it was too small for their lifestyle and the size of furniture and restricted how they wanted to use the space. There were French doors connecting to the rear garden but there wasn’t a large patio area to provide a clear connection between the outside and inside spaces.
Our clients really wanted a living room which functioned in a traditional capacity but also as a garden room space which connected to the patio and rear gardens. The large room and full-width glazing allowed our clients to achieve the functional but aesthetically pleasing spaces they wanted. On the front and rear elevations, the extension helps balance the appearance of the house by replicating the pitched roof on the opposite side. We created an additional connection from the living room to the existing kitchen for better flow and ease of access and made additional ground-floor internal alterations to open the dining space onto the kitchen with a larger structural opening, changed the window configuration on the kitchen window to have an increased view of the rear garden whilst also maximising the flow of natural light into the kitchen and created a larger entrance roof canopy.
On the front elevation, the house is very balanced, following the roof pitch lines of the existing house but on the rear elevation, a flat roof is hidden and expands the entirety of the side extension to allow for a large living space connected to the rear garden that you wouldn’t know is there. We love how we have achieved this large space which meets our client’s needs but the feature we are most proud of is the large full-width glazing and the glazed panel feature above the doors which provides a sleek contemporary design and carefully hides the flat roof behind. This contrast between contemporary and traditional design has worked really well and provided a beautiful aesthetic.
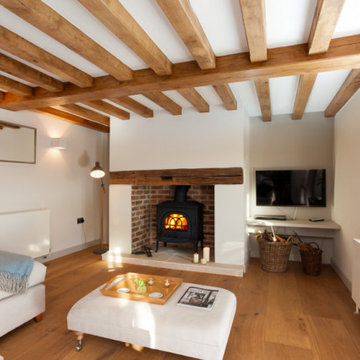
Open Plan Living Room & Kitchen
Design ideas for a large country open plan living room in Kent with a reading nook, beige walls, medium hardwood flooring, a wood burning stove, a brick fireplace surround, a built-in media unit and beige floors.
Design ideas for a large country open plan living room in Kent with a reading nook, beige walls, medium hardwood flooring, a wood burning stove, a brick fireplace surround, a built-in media unit and beige floors.
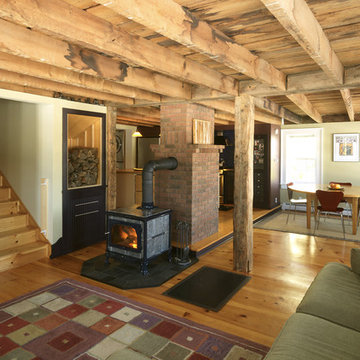
Inspiration for a medium sized country open plan living room in Burlington with beige walls, a wood burning stove, medium hardwood flooring and a built-in media unit.
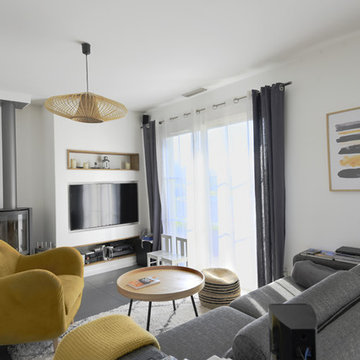
Medium sized scandi open plan living room in Bordeaux with white walls, ceramic flooring, a wood burning stove, a built-in media unit and grey floors.
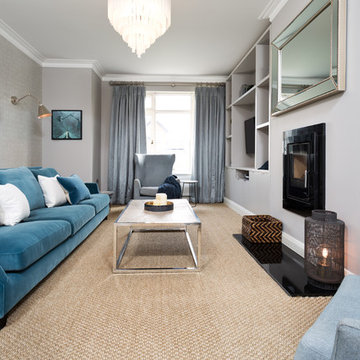
This is an example of a medium sized contemporary enclosed living room in Limerick with a reading nook, grey walls, carpet, a wood burning stove, a built-in media unit and beige floors.
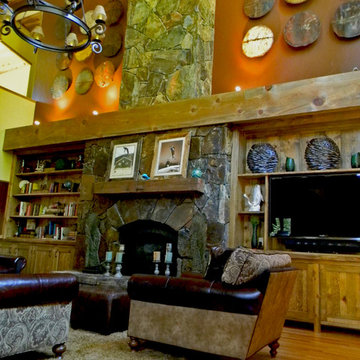
Large rustic open plan living room in Sacramento with multi-coloured walls, light hardwood flooring, a wood burning stove, a stone fireplace surround and a built-in media unit.
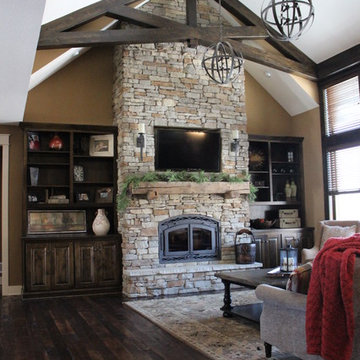
Wood Burning Fireplace Wrapped in Stone with Reclaimed Wood Mantel. Custom Made Beams. Reclaim Walnut Wood Flooring.
Photo of a large rustic living room in Kansas City with beige walls, dark hardwood flooring, a wood burning stove, a stone fireplace surround and a built-in media unit.
Photo of a large rustic living room in Kansas City with beige walls, dark hardwood flooring, a wood burning stove, a stone fireplace surround and a built-in media unit.
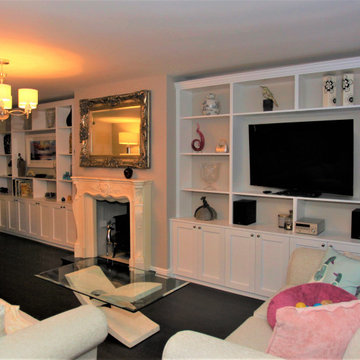
Inspiration for a large bohemian formal and grey and pink enclosed living room in Other with pink walls, vinyl flooring, a wood burning stove, a built-in media unit, brown floors and a chimney breast.

This is an example of a large modern mezzanine living room in Other with a home bar, beige walls, plywood flooring, a wood burning stove, a wooden fireplace surround, a built-in media unit, brown floors, a wood ceiling and wallpapered walls.
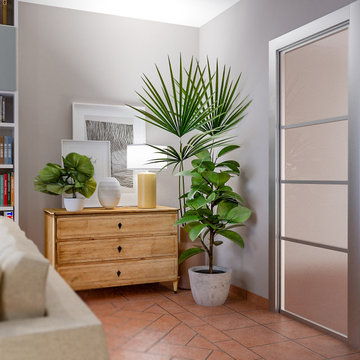
Liadesign
Inspiration for a medium sized contemporary enclosed living room with a reading nook, multi-coloured walls, terracotta flooring, a wood burning stove, a metal fireplace surround, a built-in media unit and pink floors.
Inspiration for a medium sized contemporary enclosed living room with a reading nook, multi-coloured walls, terracotta flooring, a wood burning stove, a metal fireplace surround, a built-in media unit and pink floors.
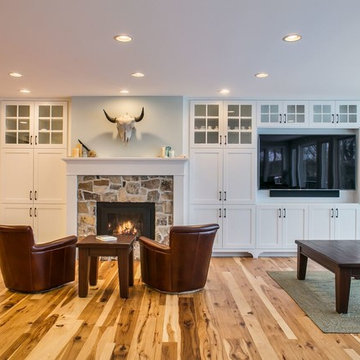
View of the custom built-ins and fireplace in the open great room. Entry is located to the left and the kitchen is behind this view. 7" Sawtooth rustic hickory with a medium finish is carried in through this room and the entire first floor. Stillwater Woodworking created custom cabinets and mantel, they are all painted "Frostine" white, Benjamin Moore, the cabinets are finished with Schuab Northport pulls in ancient bronze. We had a mason come in and restore the original fireplace with "Bitterroot" colored stone. Walls are "Sea Salt" by Sherwin Williams. Photography by Marie-Dominique Verdier.
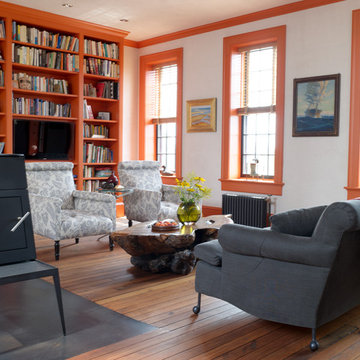
Medium sized traditional living room in New York with a reading nook, white walls, a built-in media unit and a wood burning stove.
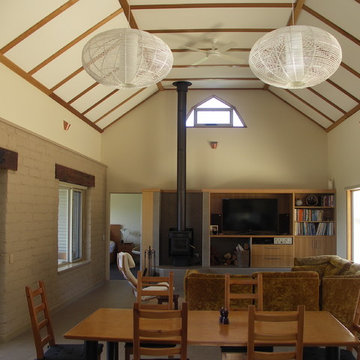
Architect’s notes:
A home on a remote alpaca property. The house is one of several buildings and other farm infrastructure.
Special features:
Passive solar design; very low maintenance with no external paint finishes; integrated solar and wood fired heating and water heating system; underground cellar under southern terrace.
![[Private Residence] Rock Creek Cattle Company](https://st.hzcdn.com/fimgs/pictures/living-rooms/private-residence-rock-creek-cattle-company-sway-and-co-interior-design-img~bc81717c05137fe7_2795-1-e27cfe7-w360-h360-b0-p0.jpg)
Inspiration for a large rustic open plan living room in Other with a home bar, beige walls, medium hardwood flooring, a wood burning stove, a stone fireplace surround and a built-in media unit.
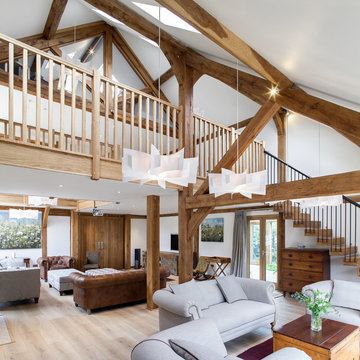
Peter Landers
Photo of a large contemporary open plan living room in London with white walls, medium hardwood flooring, a wood burning stove, a tiled fireplace surround and a built-in media unit.
Photo of a large contemporary open plan living room in London with white walls, medium hardwood flooring, a wood burning stove, a tiled fireplace surround and a built-in media unit.
Living Room with a Wood Burning Stove and a Built-in Media Unit Ideas and Designs
4