Living Room with a Wood Burning Stove and a Built-in Media Unit Ideas and Designs
Refine by:
Budget
Sort by:Popular Today
101 - 120 of 651 photos
Item 1 of 3
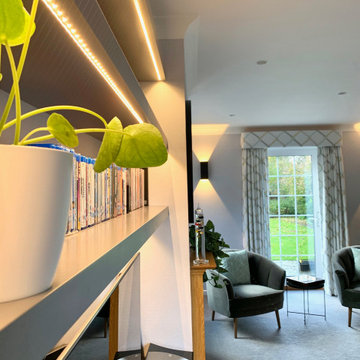
This project was an absolute pleasure to work on. The clients wanted a complete revamp of their living room and to change their existing dining room into an office. They had never used an interior designer before and were initially nervous. However they put their complete trust in us and the result was two beautifully revamped rooms with a lovely flow between the two.
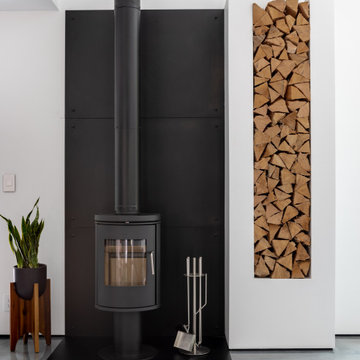
Morso woodstove
Modern living room in Boston with concrete flooring, a wood burning stove, a built-in media unit and grey floors.
Modern living room in Boston with concrete flooring, a wood burning stove, a built-in media unit and grey floors.
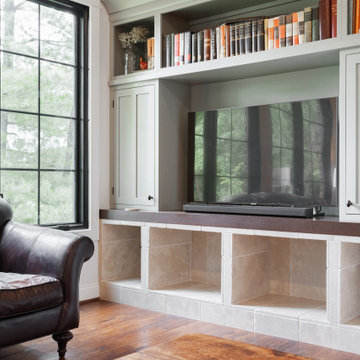
Cast stone fireplace surround and chimney with built in wood and tv center.
Photo of a large open plan living room in Other with white walls, medium hardwood flooring, a wood burning stove, a stone fireplace surround, a built-in media unit, brown floors and a vaulted ceiling.
Photo of a large open plan living room in Other with white walls, medium hardwood flooring, a wood burning stove, a stone fireplace surround, a built-in media unit, brown floors and a vaulted ceiling.
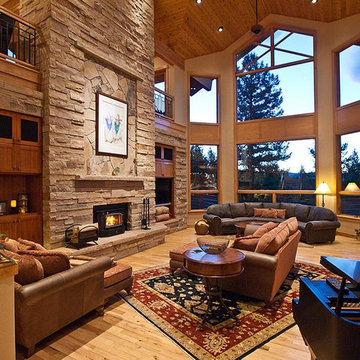
This is an example of a large contemporary formal open plan living room in Denver with a built-in media unit, beige walls, light hardwood flooring, a wood burning stove and a stone fireplace surround.
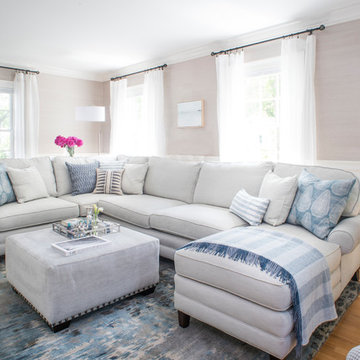
Kim Case Photography
This is an example of a large coastal formal open plan living room in Portland Maine with grey walls, medium hardwood flooring, a wood burning stove, a built-in media unit, a wooden fireplace surround and brown floors.
This is an example of a large coastal formal open plan living room in Portland Maine with grey walls, medium hardwood flooring, a wood burning stove, a built-in media unit, a wooden fireplace surround and brown floors.
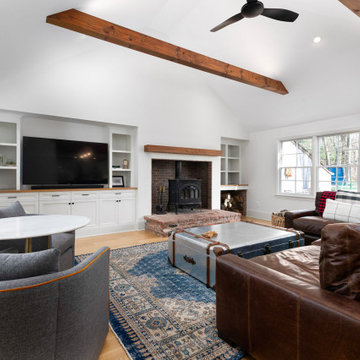
this was an old poorly converted garage that we vaulted, added windows for light and created the houseing for the wood burning stove that helpd make sense of the asymmetry of its location.
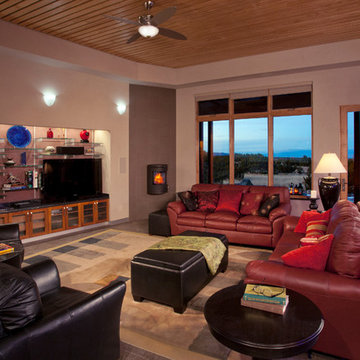
Jeff Caven, CavenPhoto Ltd.
Design ideas for a contemporary living room in Albuquerque with ceramic flooring, a wood burning stove, a tiled fireplace surround and a built-in media unit.
Design ideas for a contemporary living room in Albuquerque with ceramic flooring, a wood burning stove, a tiled fireplace surround and a built-in media unit.
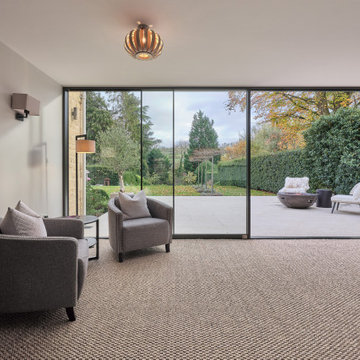
We were commissioned by our clients to design this ambitious side and rear extension for their beautiful detached home. The use of Cotswold stone ensured that the new extension is in keeping with and sympathetic to the original part of the house, while the contemporary frameless glazed panels flood the interior spaces with light and create breathtaking views of the surrounding gardens.
Our initial brief was very clear and our clients were keen to use the newly-created additional space for a more spacious living and garden room which connected seamlessly with the garden and patio area.
Our clients loved the design from the first sketch, which allowed for the large living room with the fire that they requested creating a beautiful focal point. The large glazed panels on the rear of the property flood the interiors with natural light and are hidden away from the front elevation, allowing our clients to retain their privacy whilst also providing a real sense of indoor/outdoor living and connectivity to the new patio space and surrounding gardens.
Our clients also wanted an additional connection closer to the kitchen, allowing better flow and easy access between the kitchen, dining room and newly created living space, which was achieved by a larger structural opening. Our design included special features such as large, full-width glazing with sliding doors and a hidden flat roof and gutter.
There were some challenges with the project such as the large existing drainage access which is located on the foundation line for the new extension. We also had to determine how best to structurally support the top of the existing chimney so that the base could be removed to open up the living room space whilst maintaining services to the existing living room and causing as little disturbance as possible to the bedroom above on the first floor.
We solved these issues by slightly relocating the extension away from the existing drainage pipe with an agreement in place with the utility company. The chimney support design evolved into a longer design stage involving a collaborative approach between the builder, structural engineer and ourselves to find an agreeable solution. We changed the temporary structural design to support the existing structure and provide a different workable solution for the permanent structural design for the new extension and supporting chimney.
Our client’s home is also situated within the Area Of Outstanding Natural Beauty (AONB) and as such particular planning restrictions and policies apply, however, the planning policy allows for extruded forms that follow the Cotswold vernacular and traditional approach on the front elevation. Our design follows the Cotswold Design Code with high-pitched roofs which are subservient to the main house and flat roofs spanning the rear elevation which is also subservient, clearly demonstrating how the house has evolved over time.
Our clients felt the original living room didn’t fit the size of the house, it was too small for their lifestyle and the size of furniture and restricted how they wanted to use the space. There were French doors connecting to the rear garden but there wasn’t a large patio area to provide a clear connection between the outside and inside spaces.
Our clients really wanted a living room which functioned in a traditional capacity but also as a garden room space which connected to the patio and rear gardens. The large room and full-width glazing allowed our clients to achieve the functional but aesthetically pleasing spaces they wanted. On the front and rear elevations, the extension helps balance the appearance of the house by replicating the pitched roof on the opposite side. We created an additional connection from the living room to the existing kitchen for better flow and ease of access and made additional ground-floor internal alterations to open the dining space onto the kitchen with a larger structural opening, changed the window configuration on the kitchen window to have an increased view of the rear garden whilst also maximising the flow of natural light into the kitchen and created a larger entrance roof canopy.
On the front elevation, the house is very balanced, following the roof pitch lines of the existing house but on the rear elevation, a flat roof is hidden and expands the entirety of the side extension to allow for a large living space connected to the rear garden that you wouldn’t know is there. We love how we have achieved this large space which meets our client’s needs but the feature we are most proud of is the large full-width glazing and the glazed panel feature above the doors which provides a sleek contemporary design and carefully hides the flat roof behind. This contrast between contemporary and traditional design has worked really well and provided a beautiful aesthetic.
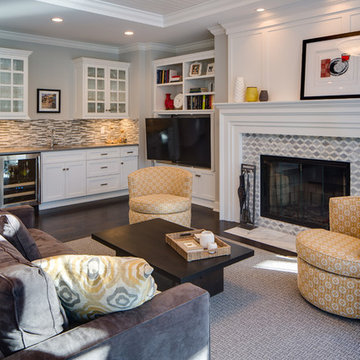
Mark Teskey
Design ideas for a large classic formal open plan living room in Minneapolis with grey walls, dark hardwood flooring, a wood burning stove, a stone fireplace surround and a built-in media unit.
Design ideas for a large classic formal open plan living room in Minneapolis with grey walls, dark hardwood flooring, a wood burning stove, a stone fireplace surround and a built-in media unit.
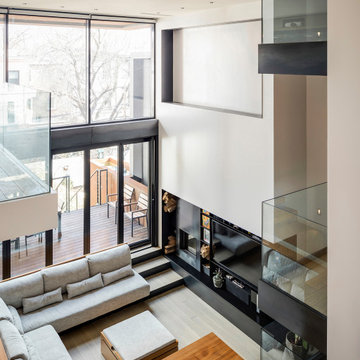
Projector Screen Niche Above Fireplace Wall for Movie Pod Mezzanine Opposite
Inspiration for a medium sized modern open plan living room in New York with white walls, light hardwood flooring, a wood burning stove, a metal fireplace surround and a built-in media unit.
Inspiration for a medium sized modern open plan living room in New York with white walls, light hardwood flooring, a wood burning stove, a metal fireplace surround and a built-in media unit.
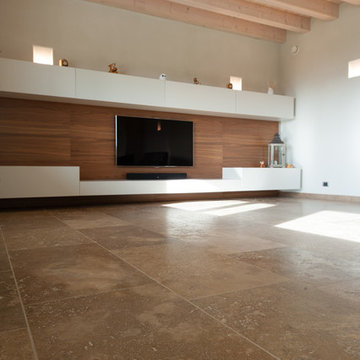
Inspiration for an expansive modern mezzanine living room in Other with white walls, travertine flooring, a wood burning stove, a metal fireplace surround, a built-in media unit and brown floors.
![[Private Residence] Rock Creek Cattle Company](https://st.hzcdn.com/fimgs/pictures/living-rooms/private-residence-rock-creek-cattle-company-sway-and-co-interior-design-img~46e10a2e05137fe6_2795-1-6d0c241-w360-h360-b0-p0.jpg)
Photo of a large rustic open plan living room in Other with a home bar, beige walls, medium hardwood flooring, a wood burning stove, a stone fireplace surround and a built-in media unit.
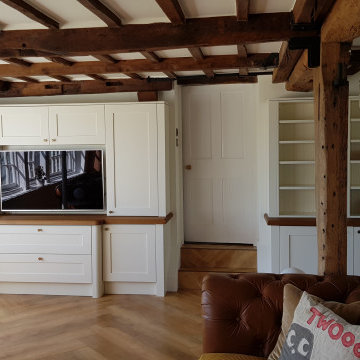
This is an example of an eclectic living room in Kent with white walls, vinyl flooring, a wood burning stove, a brick fireplace surround, a built-in media unit, multi-coloured floors and exposed beams.
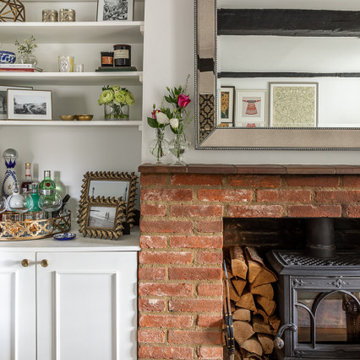
Small country enclosed living room in Buckinghamshire with a home bar, a wood burning stove and a built-in media unit.
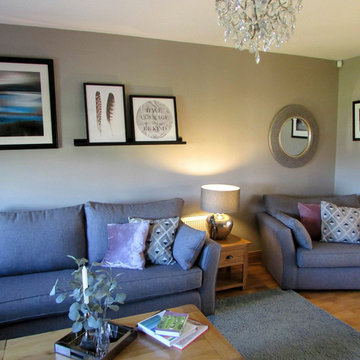
Finished Living room design by AlenaCDesign. Challenging part of this project to find new furniture layout solution for the narrow but long room. Furniture was made bespoke to fit room perfectly. It's very typical for bungalow to have dark rooms, as a solution we created calming and elegant colour scheme with soft accent tones. AlenaCDesign also provided full styling and bespoke window treatments.
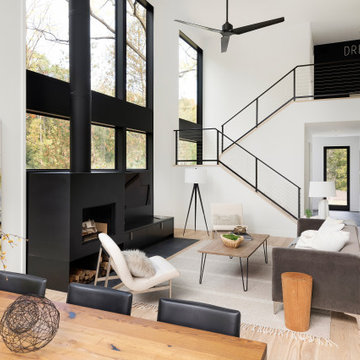
Medium sized scandinavian open plan living room in Minneapolis with beige walls, light hardwood flooring, a wood burning stove, a metal fireplace surround, a built-in media unit and beige floors.
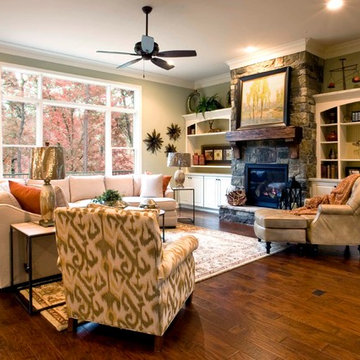
Steve Wolgram took this picture. He is with Jalynn Homes out of Tellico Village. We supplied him with the fireplace mantle and the beams. Thanks Steve!
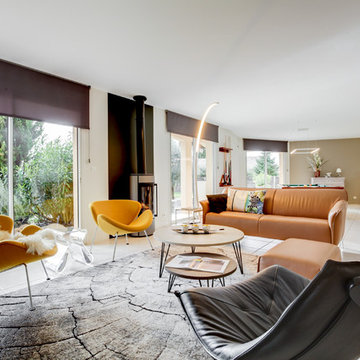
Joannes Margotton
Design ideas for a modern open plan living room in Bordeaux with white walls, ceramic flooring, a wood burning stove, a built-in media unit and white floors.
Design ideas for a modern open plan living room in Bordeaux with white walls, ceramic flooring, a wood burning stove, a built-in media unit and white floors.
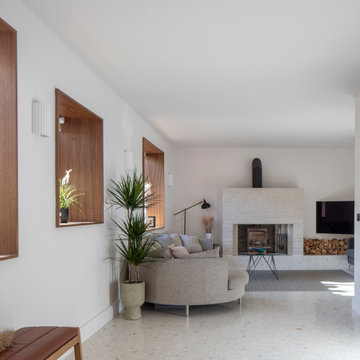
Medium sized contemporary formal open plan living room in Other with white walls, marble flooring, a wood burning stove, a brick fireplace surround, a built-in media unit and white floors.
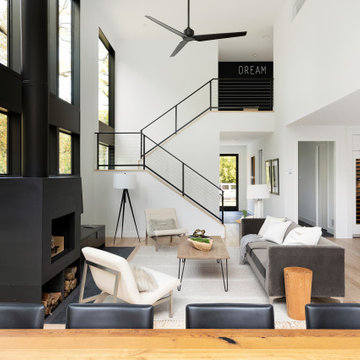
Design ideas for a medium sized scandinavian open plan living room in Minneapolis with beige walls, light hardwood flooring, a wood burning stove, a metal fireplace surround, a built-in media unit and beige floors.
Living Room with a Wood Burning Stove and a Built-in Media Unit Ideas and Designs
6