Living Room with a Wood Burning Stove and a Concrete Fireplace Surround Ideas and Designs
Refine by:
Budget
Sort by:Popular Today
21 - 40 of 587 photos
Item 1 of 3

Alex Hayden
Inspiration for a medium sized contemporary formal enclosed living room in Seattle with concrete flooring, beige walls, a wood burning stove, a concrete fireplace surround, no tv and brown floors.
Inspiration for a medium sized contemporary formal enclosed living room in Seattle with concrete flooring, beige walls, a wood burning stove, a concrete fireplace surround, no tv and brown floors.
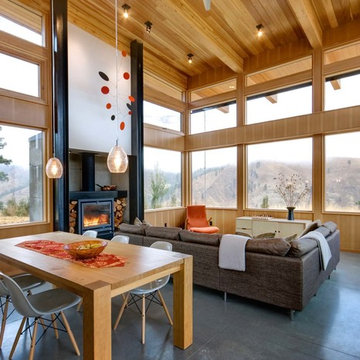
Steve Keating
Contemporary open plan living room in Seattle with white walls, concrete flooring, a wood burning stove, a concrete fireplace surround and grey floors.
Contemporary open plan living room in Seattle with white walls, concrete flooring, a wood burning stove, a concrete fireplace surround and grey floors.
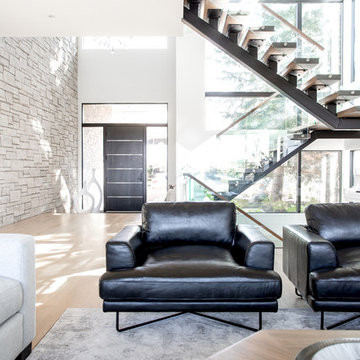
Now can we just talk about these windows? And this view? It’s like love at first sight, truly! And we wanted to take full advantage of this large bright space and keep in open but with an edge of modern sophistication. The clean lines of white, black and glass were balanced with the softness of the light wood accents. And if you’ve been following along with us for a while you know how we love to mix materials and this room really showcases that.
And we have to talk about this piano for a minute – we are OBSESSED with this white, vintage-looking piano and wanted to make it a focal! We love to incorporate pieces that a client already has and this piano was the perfect addition to this room. Using this black & white custom wall mural emphasized piano keys and was just the right touch of WOW without taking away from the rest of the space

Photographer:Yasunoi Shimomura
World-inspired living room in Osaka with white walls, medium hardwood flooring, a wood burning stove, a concrete fireplace surround and no tv.
World-inspired living room in Osaka with white walls, medium hardwood flooring, a wood burning stove, a concrete fireplace surround and no tv.
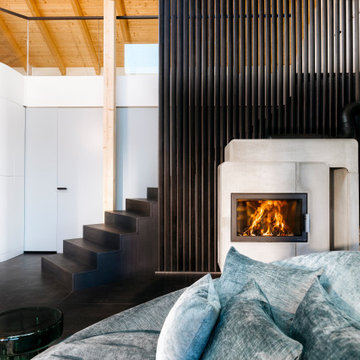
Offenes Wohnzimmer mit drehbarem Sofa, Kamin, offener Treppe zur Galerie mit Holzlamellen.
This is an example of a large contemporary formal open plan living room in Frankfurt with ceramic flooring, a wood burning stove, a concrete fireplace surround, a concealed tv, black floors and wood walls.
This is an example of a large contemporary formal open plan living room in Frankfurt with ceramic flooring, a wood burning stove, a concrete fireplace surround, a concealed tv, black floors and wood walls.
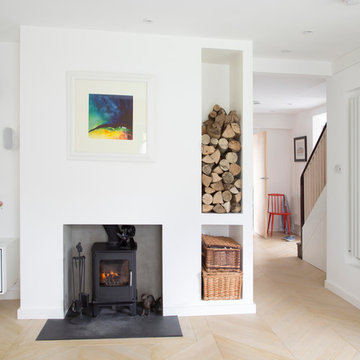
On entering this home, the entrance hall naturally narrows slightly as a you move from the hall to the living room, with no door separating the two spaces. A wood burning fire, wooden logs, storage baskets and a radiator all sit neatly within the recess of the wall, creating a seamless look whilst allowing each element to bring personality to the room.
Photo credit: David Giles
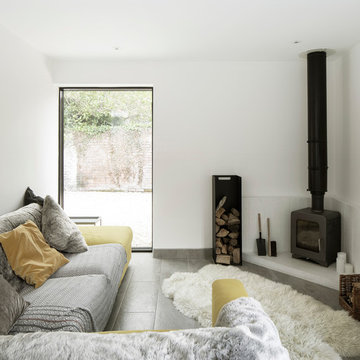
Photography by Richard Chivers https://www.rchivers.co.uk/
Marshall House is an extension to a Grade II listed dwelling in the village of Twyford, near Winchester, Hampshire. The original house dates from the 17th Century, although it had been remodelled and extended during the late 18th Century.
The clients contacted us to explore the potential to extend their home in order to suit their growing family and active lifestyle. Due to the constraints of living in a listed building, they were unsure as to what development possibilities were available. The brief was to replace an existing lean-to and 20th century conservatory with a new extension in a modern, contemporary approach. The design was developed in close consultation with the local authority as well as their historic environment department, in order to respect the existing property and work to achieve a positive planning outcome.
Like many older buildings, the dwelling had been adjusted here and there, and updated at numerous points over time. The interior of the existing property has a charm and a character - in part down to the age of the property, various bits of work over time and the wear and tear of the collective history of its past occupants. These spaces are dark, dimly lit and cosy. They have low ceilings, small windows, little cubby holes and odd corners. Walls are not parallel or perpendicular, there are steps up and down and places where you must watch not to bang your head.
The extension is accessed via a small link portion that provides a clear distinction between the old and new structures. The initial concept is centred on the idea of contrasts. The link aims to have the effect of walking through a portal into a seemingly different dwelling, that is modern, bright, light and airy with clean lines and white walls. However, complementary aspects are also incorporated, such as the strategic placement of windows and roof lights in order to cast light over walls and corners to create little nooks and private views. The overall form of the extension is informed by the awkward shape and uses of the site, resulting in the walls not being parallel in plan and splaying out at different irregular angles.
Externally, timber larch cladding is used as the primary material. This is painted black with a heavy duty barn paint, that is both long lasting and cost effective. The black finish of the extension contrasts with the white painted brickwork at the rear and side of the original house. The external colour palette of both structures is in opposition to the reality of the interior spaces. Although timber cladding is a fairly standard, commonplace material, visual depth and distinction has been created through the articulation of the boards. The inclusion of timber fins changes the way shadows are cast across the external surface during the day. Whilst at night, these are illuminated by external lighting.
A secondary entrance to the house is provided through a concealed door that is finished to match the profile of the cladding. This opens to a boot/utility room, from which a new shower room can be accessed, before proceeding to the new open plan living space and dining area.
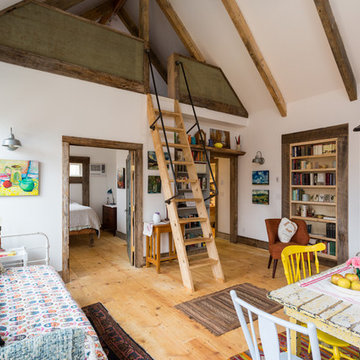
Swartz Photography
Small rural mezzanine living room in Other with a reading nook, white walls, light hardwood flooring, a wood burning stove, a concrete fireplace surround and no tv.
Small rural mezzanine living room in Other with a reading nook, white walls, light hardwood flooring, a wood burning stove, a concrete fireplace surround and no tv.
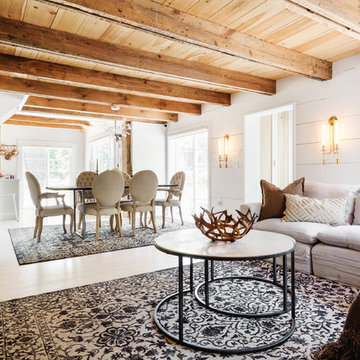
Nick Glimenakis
Photo of a medium sized farmhouse open plan living room in New York with white walls, light hardwood flooring, a wood burning stove, a concrete fireplace surround, a wall mounted tv and white floors.
Photo of a medium sized farmhouse open plan living room in New York with white walls, light hardwood flooring, a wood burning stove, a concrete fireplace surround, a wall mounted tv and white floors.
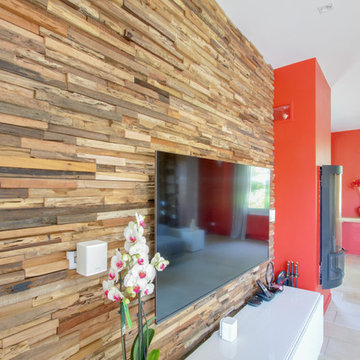
Design ideas for a medium sized contemporary open plan living room in Reims with multi-coloured walls, ceramic flooring, a wood burning stove, a concrete fireplace surround, a wall mounted tv and beige floors.
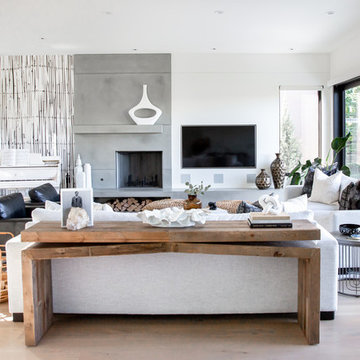
Now can we just talk about these windows? And this view? It’s like love at first sight, truly! And we wanted to take full advantage of this large bright space and keep in open but with an edge of modern sophistication. The clean lines of white, black and glass were balanced with the softness of the light wood accents. And if you’ve been following along with us for a while you know how we love to mix materials and this room really showcases that.
And we have to talk about this piano for a minute – we are OBSESSED with this white, vintage-looking piano and wanted to make it a focal! We love to incorporate pieces that a client already has and this piano was the perfect addition to this room. Using this black & white custom wall mural emphasized piano keys and was just the right touch of WOW without taking away from the rest of the space
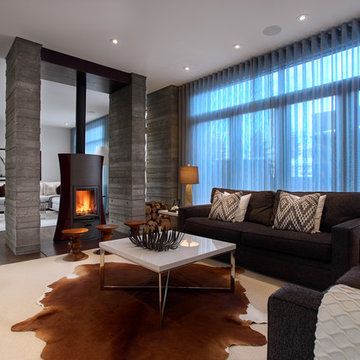
Inspiration for a medium sized modern living room in Calgary with white walls, dark hardwood flooring, a wood burning stove and a concrete fireplace surround.
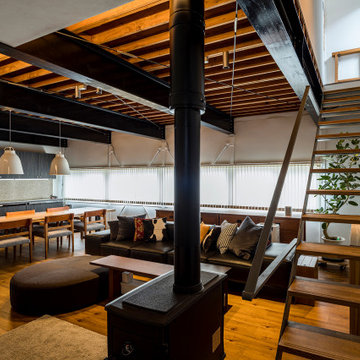
リビングダイニングルーム
Photo of a medium sized contemporary open plan living room in Other with a music area, white walls, painted wood flooring, a wood burning stove, a concrete fireplace surround, a freestanding tv, brown floors, exposed beams and tongue and groove walls.
Photo of a medium sized contemporary open plan living room in Other with a music area, white walls, painted wood flooring, a wood burning stove, a concrete fireplace surround, a freestanding tv, brown floors, exposed beams and tongue and groove walls.
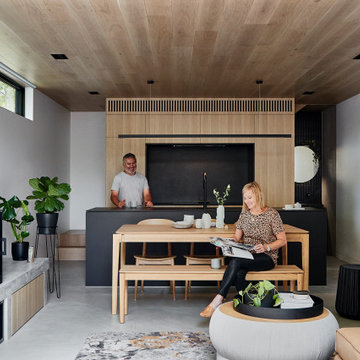
Living room makes the most of the light and space on a tight inner-city site
This is an example of a small industrial open plan living room in Melbourne with white walls, concrete flooring, a wood burning stove, a concrete fireplace surround, a wall mounted tv, grey floors and a wood ceiling.
This is an example of a small industrial open plan living room in Melbourne with white walls, concrete flooring, a wood burning stove, a concrete fireplace surround, a wall mounted tv, grey floors and a wood ceiling.
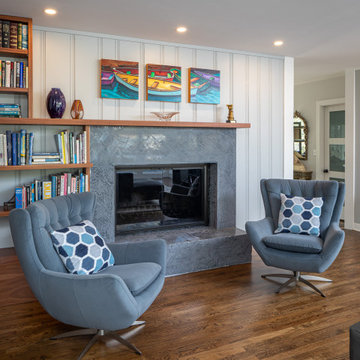
Medium sized modern open plan living room in Raleigh with white walls, medium hardwood flooring, a wood burning stove, a concrete fireplace surround, brown floors and wood walls.
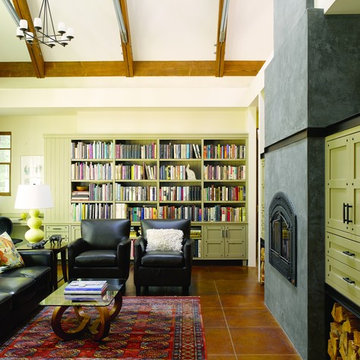
Alex Hayden
Medium sized contemporary formal enclosed living room in Seattle with concrete flooring, beige walls, a wood burning stove, a concrete fireplace surround, no tv and brown floors.
Medium sized contemporary formal enclosed living room in Seattle with concrete flooring, beige walls, a wood burning stove, a concrete fireplace surround, no tv and brown floors.

Great Room with custom floors, custom ceiling, custom concrete hearth, custom corner sliding door
This is an example of a large classic open plan living room in Denver with grey walls, light hardwood flooring, a wood burning stove, a concrete fireplace surround, multi-coloured floors and a wood ceiling.
This is an example of a large classic open plan living room in Denver with grey walls, light hardwood flooring, a wood burning stove, a concrete fireplace surround, multi-coloured floors and a wood ceiling.

Verschiedene Ausführungen von den unverwechselbaren Holzfurnierleuchten des dänischen Designers Tom Rossau.
Design ideas for a large industrial mezzanine living room in Other with a home bar, brown walls, concrete flooring, a wood burning stove, a concrete fireplace surround, no tv and brown floors.
Design ideas for a large industrial mezzanine living room in Other with a home bar, brown walls, concrete flooring, a wood burning stove, a concrete fireplace surround, no tv and brown floors.
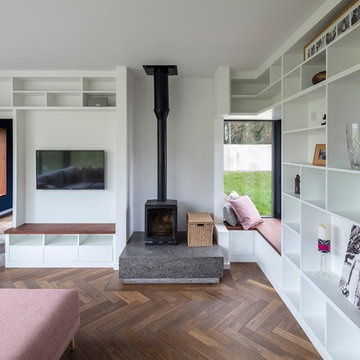
Richard Hatch Photography
Large contemporary enclosed living room in Other with white walls, medium hardwood flooring, a wood burning stove, a concrete fireplace surround, a wall mounted tv and grey floors.
Large contemporary enclosed living room in Other with white walls, medium hardwood flooring, a wood burning stove, a concrete fireplace surround, a wall mounted tv and grey floors.
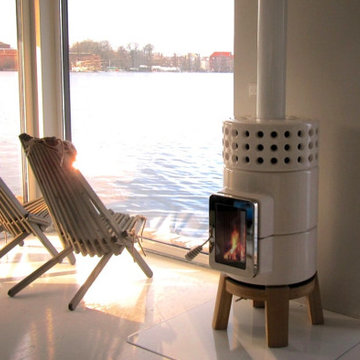
The Wittus Danish Modern inspired Stack Wood Stove with wooden base, from Maine's Chilton Furniture Co.
Design ideas for a small scandi open plan living room in Portland Maine with a reading nook, white walls, lino flooring, a wood burning stove, a concrete fireplace surround and white floors.
Design ideas for a small scandi open plan living room in Portland Maine with a reading nook, white walls, lino flooring, a wood burning stove, a concrete fireplace surround and white floors.
Living Room with a Wood Burning Stove and a Concrete Fireplace Surround Ideas and Designs
2