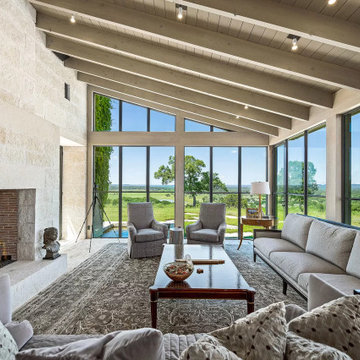Living Room with a Wood Ceiling and Brick Walls Ideas and Designs
Refine by:
Budget
Sort by:Popular Today
1 - 20 of 131 photos
Item 1 of 3

Sunken Living Room toward Fireplace
Inspiration for a large contemporary open plan living room in Denver with a music area, multi-coloured walls, travertine flooring, a standard fireplace, a brick fireplace surround, no tv, grey floors, a wood ceiling and brick walls.
Inspiration for a large contemporary open plan living room in Denver with a music area, multi-coloured walls, travertine flooring, a standard fireplace, a brick fireplace surround, no tv, grey floors, a wood ceiling and brick walls.

Weather House is a bespoke home for a young, nature-loving family on a quintessentially compact Northcote block.
Our clients Claire and Brent cherished the character of their century-old worker's cottage but required more considered space and flexibility in their home. Claire and Brent are camping enthusiasts, and in response their house is a love letter to the outdoors: a rich, durable environment infused with the grounded ambience of being in nature.
From the street, the dark cladding of the sensitive rear extension echoes the existing cottage!s roofline, becoming a subtle shadow of the original house in both form and tone. As you move through the home, the double-height extension invites the climate and native landscaping inside at every turn. The light-bathed lounge, dining room and kitchen are anchored around, and seamlessly connected to, a versatile outdoor living area. A double-sided fireplace embedded into the house’s rear wall brings warmth and ambience to the lounge, and inspires a campfire atmosphere in the back yard.
Championing tactility and durability, the material palette features polished concrete floors, blackbutt timber joinery and concrete brick walls. Peach and sage tones are employed as accents throughout the lower level, and amplified upstairs where sage forms the tonal base for the moody main bedroom. An adjacent private deck creates an additional tether to the outdoors, and houses planters and trellises that will decorate the home’s exterior with greenery.
From the tactile and textured finishes of the interior to the surrounding Australian native garden that you just want to touch, the house encapsulates the feeling of being part of the outdoors; like Claire and Brent are camping at home. It is a tribute to Mother Nature, Weather House’s muse.

全体の計画としては、南側隣家が3m近く下がる丘陵地に面した敷地環境を生かし、2階に居間を設けることで南側に見晴らしの良い視界の広がりを得ることができました。
外壁のレンガ積みを内部にも延長しています。
Inspiration for a medium sized midcentury formal open plan living room in Tokyo with brown walls, dark hardwood flooring, no fireplace, a freestanding tv, brown floors, a wood ceiling and brick walls.
Inspiration for a medium sized midcentury formal open plan living room in Tokyo with brown walls, dark hardwood flooring, no fireplace, a freestanding tv, brown floors, a wood ceiling and brick walls.

Interior Design by Materials + Methods Design.
Inspiration for an industrial open plan living room in New York with red walls, concrete flooring, a freestanding tv, grey floors, exposed beams, a wood ceiling and brick walls.
Inspiration for an industrial open plan living room in New York with red walls, concrete flooring, a freestanding tv, grey floors, exposed beams, a wood ceiling and brick walls.

Inspiration for an expansive country mezzanine living room in Other with brown walls, medium hardwood flooring, a hanging fireplace, a metal fireplace surround, brown floors, a wood ceiling and brick walls.

Former Roastery turned into a guest house. All the furniture is made from hard wood, and some of it is from European pallets. The pictures are done and printed on a canvas at the same location when it used to be a roastery.

This modern-traditional living room captivates with its unique blend of ambiance and style, further elevated by its breathtaking view. The harmonious fusion of modern and traditional elements creates a visually appealing space, while the carefully curated design elements enhance the overall aesthetic. With a focus on both comfort and sophistication, this living room becomes a haven of captivating ambiance, inviting inhabitants to relax and enjoy the stunning surroundings through expansive windows or doors.

Photo of a classic formal open plan living room in Grand Rapids with white walls, light hardwood flooring, a standard fireplace, a stacked stone fireplace surround, no tv, brown floors, a vaulted ceiling, a wood ceiling and brick walls.
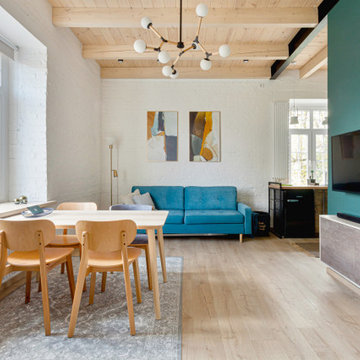
Photo of an industrial open plan living room in Other with blue walls, light hardwood flooring, a wall mounted tv, beige floors, exposed beams, a wood ceiling and brick walls.
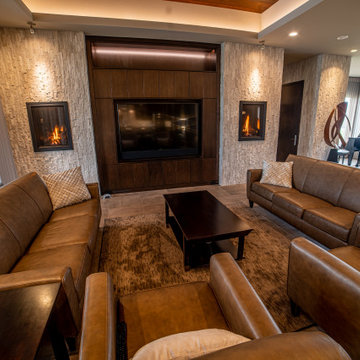
Inspiration for a contemporary open plan living room in Other with beige walls, porcelain flooring, a ribbon fireplace, a stacked stone fireplace surround, a built-in media unit, beige floors, a wood ceiling and brick walls.
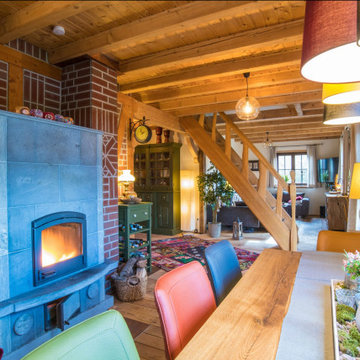
Photo of a rural open plan living room in Bremen with painted wood flooring, a wood burning stove, a tiled fireplace surround, a wood ceiling and brick walls.
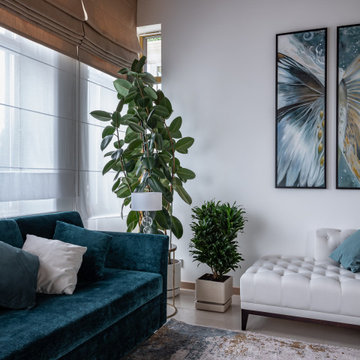
Дизайн-проект реализован Бюро9: Комплектация и декорирование. Руководитель Архитектор-Дизайнер Екатерина Ялалтынова.
Medium sized classic formal enclosed living room in Moscow with white walls, porcelain flooring, beige floors, a wood ceiling and brick walls.
Medium sized classic formal enclosed living room in Moscow with white walls, porcelain flooring, beige floors, a wood ceiling and brick walls.
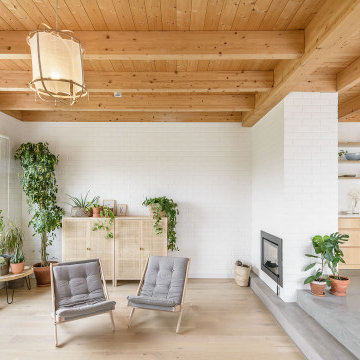
Photo of a medium sized contemporary formal open plan living room in Other with white walls, light hardwood flooring, a standard fireplace, a brick fireplace surround, no tv, beige floors, a wood ceiling and brick walls.

Contemporary home in Sedona AZ.
This is an example of a medium sized contemporary open plan living room in Phoenix with white walls, porcelain flooring, a ribbon fireplace, a metal fireplace surround, a wall mounted tv, brown floors, a wood ceiling and brick walls.
This is an example of a medium sized contemporary open plan living room in Phoenix with white walls, porcelain flooring, a ribbon fireplace, a metal fireplace surround, a wall mounted tv, brown floors, a wood ceiling and brick walls.
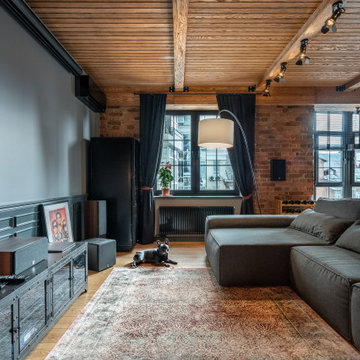
Фото - Сабухи Новрузов
Photo of an industrial open plan living room in Other with grey walls, medium hardwood flooring, brown floors, exposed beams, a wood ceiling, brick walls and wainscoting.
Photo of an industrial open plan living room in Other with grey walls, medium hardwood flooring, brown floors, exposed beams, a wood ceiling, brick walls and wainscoting.
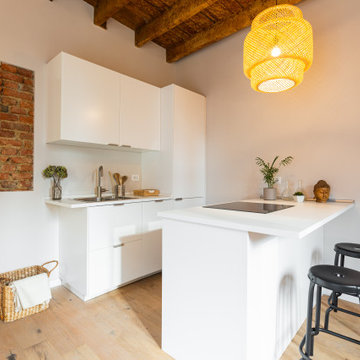
La cucina presenta un blocco a parte attrezzato e un'isola, che si può utilizzare anche come piano snack.
.
Photo of a small mediterranean open plan living room in Milan with light hardwood flooring, exposed beams, a vaulted ceiling, a wood ceiling, white walls, no fireplace and brick walls.
Photo of a small mediterranean open plan living room in Milan with light hardwood flooring, exposed beams, a vaulted ceiling, a wood ceiling, white walls, no fireplace and brick walls.
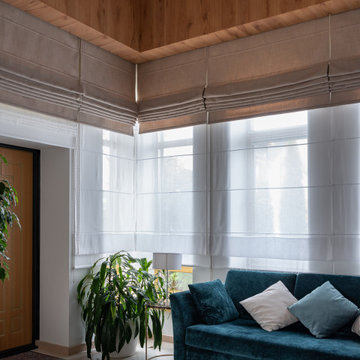
Дизайн-проект реализован Бюро9: Комплектация и декорирование. Руководитель Архитектор-Дизайнер Екатерина Ялалтынова.
Photo of a medium sized classic formal enclosed living room in Moscow with white walls, porcelain flooring, beige floors, a wood ceiling and brick walls.
Photo of a medium sized classic formal enclosed living room in Moscow with white walls, porcelain flooring, beige floors, a wood ceiling and brick walls.
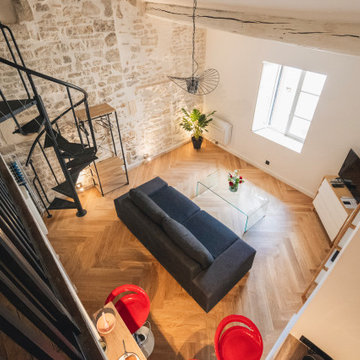
PIÈCE DE VIE
Un sol pas tout à fait droit recouvert d'un carrelage rustique, des murs décorés d’un épais crépi, aucune pierre apparente et des poutres recouvertes d'une épaisse peinture brun foncé : il était nécessaire d’avoir un peu d’imagination pour se projeter vers ce résultat.
L'objectif du client était de redonner le charme de l'ancien tout en apportant une touche de modernité.
La bonne surprise fut de trouver la pierre derrière le crépi, le reste fut le fruit de longues heures de travail minutieux par notre artisan plâtrier.
Le parquet en chêne posé en pointe de Hongrie engendre, certes, un coût supplémentaire mais le rendu final en vaut largement la peine.
Un lave linge étant essentiel pour espérer des voyageurs qu’ils restent sur des durées plus longues
Côté décoration le propriétaire s'est affranchi de notre shopping list car il possédait déjà tout le mobilier, un rendu assez minimaliste mais qui convient à son usage (locatif type AIRBNB).
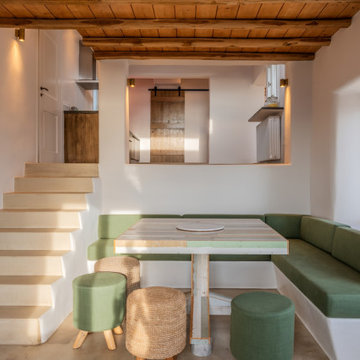
This is an example of a mediterranean living room in Other with a standard fireplace, a stone fireplace surround, beige floors, a wood ceiling and brick walls.
Living Room with a Wood Ceiling and Brick Walls Ideas and Designs
1
