Living Room with a Wooden Fireplace Surround and a Drop Ceiling Ideas and Designs
Refine by:
Budget
Sort by:Popular Today
141 - 158 of 158 photos
Item 1 of 3
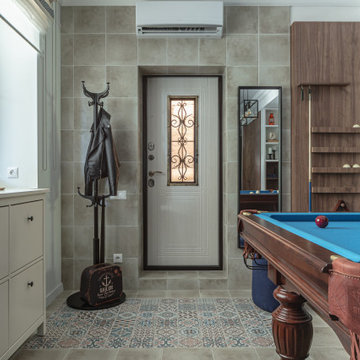
Small nautical living room with white walls, porcelain flooring, a ribbon fireplace, a wooden fireplace surround, a wall mounted tv and a drop ceiling.
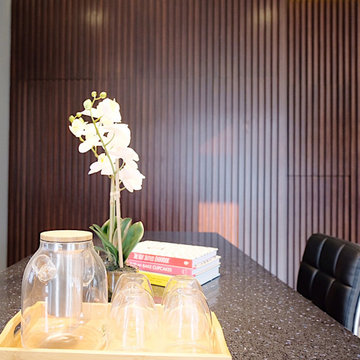
Inspiration for a small contemporary living room in Other with white walls, ceramic flooring, no fireplace, a wooden fireplace surround, a wall mounted tv, beige floors, a drop ceiling and wood walls.
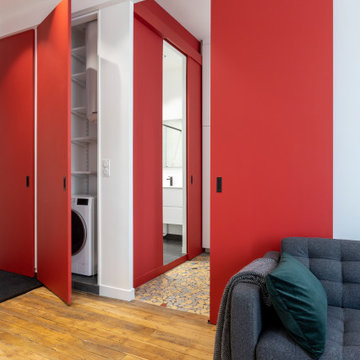
le canapé est légèrement décollé du mur pour laisser les portes coulissantes circuler derrière. La tv est dissimulée derrière les les portes moulurées.le miroir reflète le rouge de la porte.
La porte coulissante de la chambre est placée de telle sorte qu'en étant ouverte on agrandit les perspectives du salon sur une fenêtre supplémentaire tout en conservant l'intimité de la chambre qui reste invisible.
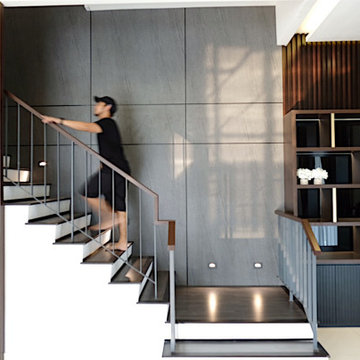
Inspiration for a small contemporary living room in Other with white walls, ceramic flooring, no fireplace, a wooden fireplace surround, a wall mounted tv, beige floors, a drop ceiling and wood walls.
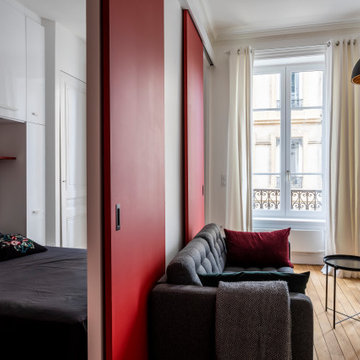
le canapé est légèrement décollé du mur pour laisser les portes coulissantes circuler derrière.
Inspiration for a small modern open plan living room in Other with red walls, light hardwood flooring, a standard fireplace, a wooden fireplace surround, a concealed tv, beige floors, a drop ceiling and wainscoting.
Inspiration for a small modern open plan living room in Other with red walls, light hardwood flooring, a standard fireplace, a wooden fireplace surround, a concealed tv, beige floors, a drop ceiling and wainscoting.
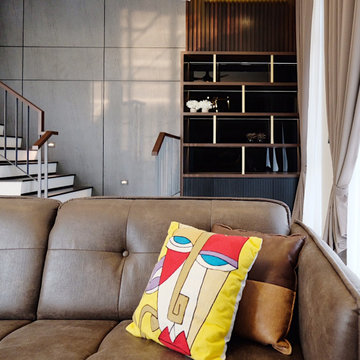
Photo of a small contemporary living room in Other with white walls, ceramic flooring, no fireplace, a wooden fireplace surround, a wall mounted tv, beige floors, a drop ceiling and wood walls.
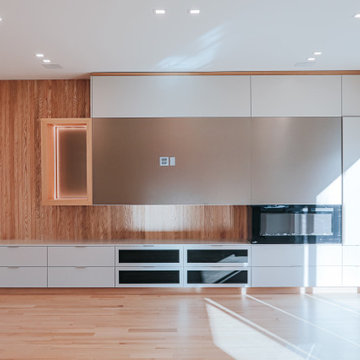
Large contemporary formal open plan living room in Toronto with white walls, light hardwood flooring, no fireplace, a wooden fireplace surround, no tv, orange floors, a drop ceiling and panelled walls.
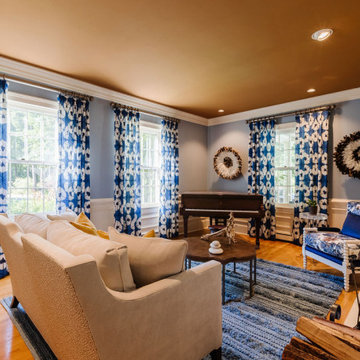
From traditional to Transitional with the bold use of cool blue grays combined with caramel colored ceilings and original artwork and furnishings.
Inspiration for a medium sized classic living room in Boston with a music area, blue walls, light hardwood flooring, a standard fireplace, a wooden fireplace surround, beige floors, a drop ceiling and wallpapered walls.
Inspiration for a medium sized classic living room in Boston with a music area, blue walls, light hardwood flooring, a standard fireplace, a wooden fireplace surround, beige floors, a drop ceiling and wallpapered walls.
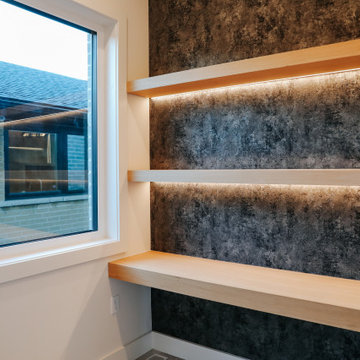
Design ideas for a large contemporary formal open plan living room in Toronto with white walls, light hardwood flooring, no fireplace, a wooden fireplace surround, no tv, orange floors, a drop ceiling and panelled walls.
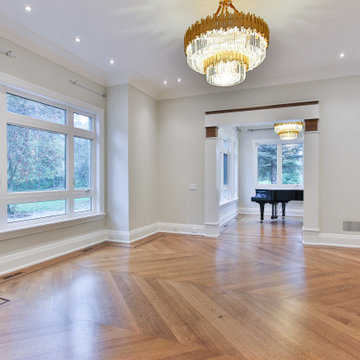
Living Room View
This is an example of an expansive classic formal open plan living room in Toronto with white walls, medium hardwood flooring, a standard fireplace, a wooden fireplace surround, no tv, brown floors, a drop ceiling and panelled walls.
This is an example of an expansive classic formal open plan living room in Toronto with white walls, medium hardwood flooring, a standard fireplace, a wooden fireplace surround, no tv, brown floors, a drop ceiling and panelled walls.
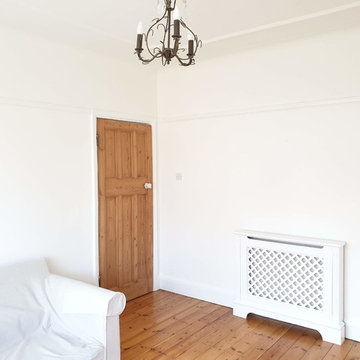
The waxed wooden fireplace was fully clean, sanded and wax removed. It was restored and made to look more natural. Build-in alcove units all woodwork was spar painted. Hand painting to the ceiling and walls by brush and roll applied. All walls and ceilings were painted in durable white paint. The room was fully decorated and sanded with the support of dust-free sanding and ventilation extractor.
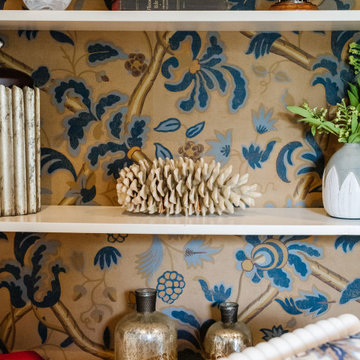
Inspiration for a medium sized classic living room in Boston with a music area, blue walls, light hardwood flooring, a standard fireplace, a wooden fireplace surround, beige floors, a drop ceiling and wallpapered walls.
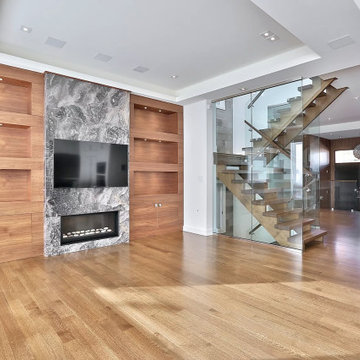
Fireplace View
Inspiration for a medium sized modern enclosed living room in Toronto with dark hardwood flooring, no fireplace, a wooden fireplace surround, a wall mounted tv, brown floors, a drop ceiling and wood walls.
Inspiration for a medium sized modern enclosed living room in Toronto with dark hardwood flooring, no fireplace, a wooden fireplace surround, a wall mounted tv, brown floors, a drop ceiling and wood walls.
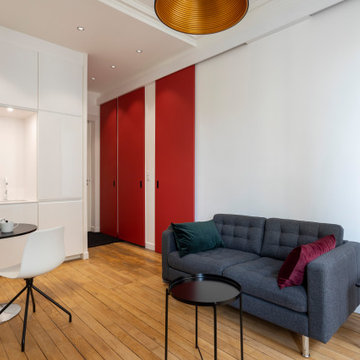
le canapé est légèrement décollé du mur pour laisser les portes coulissantes circuler derrière. La tv est dissimulée derrière les les portes moulurées.le miroir reflète le rouge de la porte.
La porte coulissante de la chambre est placée de telle sorte qu'en étant ouverte on agrandit les perspectives du salon sur une fenêtre supplémentaire tout en conservant l'intimité de la chambre qui reste invisible.
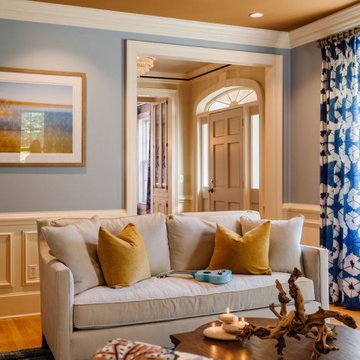
From traditional to Transitional with the bold use of cool blue grays combined with caramel colored ceilings and original artwork and furnishings.
Medium sized classic living room in Boston with a music area, blue walls, light hardwood flooring, a standard fireplace, a wooden fireplace surround, beige floors, a drop ceiling and wallpapered walls.
Medium sized classic living room in Boston with a music area, blue walls, light hardwood flooring, a standard fireplace, a wooden fireplace surround, beige floors, a drop ceiling and wallpapered walls.
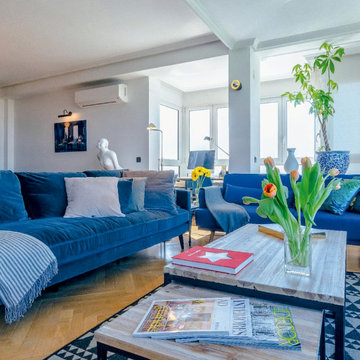
El hilo conductor es el color azul metalizado y los temas tropicales.
El concepto del diseño se encuentra tanto en elementos centrales como la pared de la chimenea o el sofá que hace de núcleo de la vivienda, como en detalles de decoración.
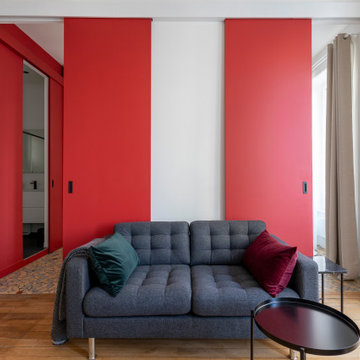
le canapé est légèrement décollé du mur pour laisser les portes coulissantes circuler derrière. La tv est dissimulée derrière les les portes moulurées.le miroir reflète le rouge de la porte.
La porte coulissante de la chambre est placée de telle sorte qu'en étant ouverte on agrandit les perspectives du salon sur une fenêtre supplémentaire tout en conservant l'intimité de la chambre qui reste invisible.
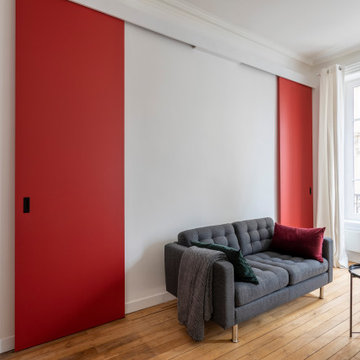
le canapé est légèrement décollé du mur pour laisser les portes coulissantes circuler derrière.
Inspiration for a small modern open plan living room in Other with red walls, light hardwood flooring, a standard fireplace, a wooden fireplace surround, a concealed tv, beige floors, a drop ceiling and wainscoting.
Inspiration for a small modern open plan living room in Other with red walls, light hardwood flooring, a standard fireplace, a wooden fireplace surround, a concealed tv, beige floors, a drop ceiling and wainscoting.
Living Room with a Wooden Fireplace Surround and a Drop Ceiling Ideas and Designs
8