Living Room with a Wooden Fireplace Surround and Panelled Walls Ideas and Designs
Refine by:
Budget
Sort by:Popular Today
1 - 20 of 131 photos
Item 1 of 3
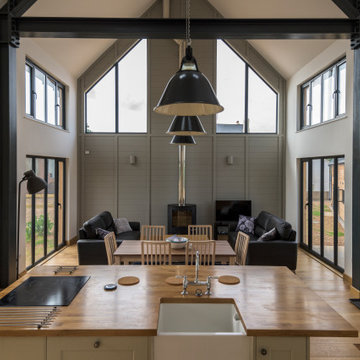
Photo of a large contemporary cream and black open plan living room in Devon with grey walls, medium hardwood flooring, a wooden fireplace surround, panelled walls and feature lighting.

Picture sitting back in a chair reading a book to some slow jazz. You take a deep breathe and look up and this is your view. As you walk up with the matches you notice the plated wall with contemporary art lighted for your enjoyment. You light the fire with your knee pressed against a blue-toned marble. Then you slowly walk back to your chair over a dark Harwood floor. This is your Reading Room.

Design ideas for a contemporary open plan living room in Madrid with medium hardwood flooring, a two-sided fireplace, a wooden fireplace surround and panelled walls.

Custom fireplace design with 3-way horizontal fireplace unit. This intricate design includes a concealed audio cabinet with custom slatted doors, lots of hidden storage with touch latch hardware and custom corner cabinet door detail. Walnut veneer material is complimented with a black Dekton surface by Cosentino.
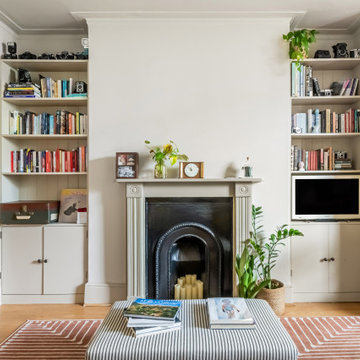
Adding character and storage back into this period property living room with these bespoke alcove units.
Design ideas for a medium sized traditional living room in London with beige walls, medium hardwood flooring, a wooden fireplace surround, a freestanding tv, brown floors and panelled walls.
Design ideas for a medium sized traditional living room in London with beige walls, medium hardwood flooring, a wooden fireplace surround, a freestanding tv, brown floors and panelled walls.
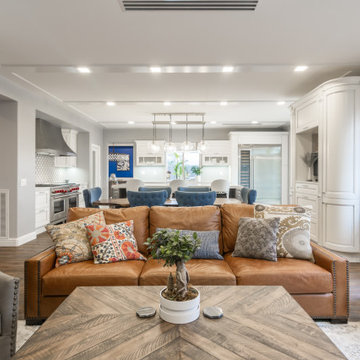
Full Home Remodeling in San Diego, CA. White Cabinets and Grey Entertainment Center with a big Flat TV and Fireplace. White Cabinets made in Italy by Stosa Cucine.
Remodeled by Europe Construction

Architectural Niche with Decorative Oval Window and Paneled Details for TV Equipment and Storage
This is an example of a traditional open plan living room in San Diego with white walls, medium hardwood flooring, a standard fireplace, a wooden fireplace surround, a wall mounted tv, a coffered ceiling and panelled walls.
This is an example of a traditional open plan living room in San Diego with white walls, medium hardwood flooring, a standard fireplace, a wooden fireplace surround, a wall mounted tv, a coffered ceiling and panelled walls.
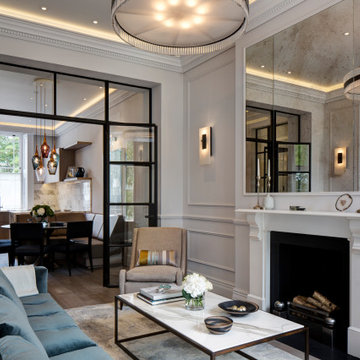
This is an example of a medium sized traditional formal enclosed living room in London with white walls, medium hardwood flooring, a standard fireplace, a wooden fireplace surround, no tv, brown floors and panelled walls.
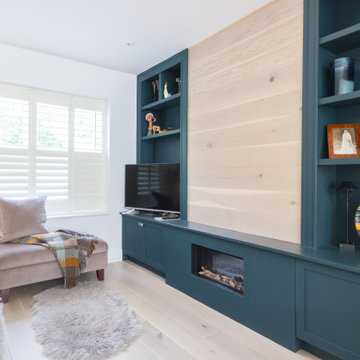
Living room area with bespoke media and wall unit including bookcase, tv area, cupboards and electric fire. Light oak panelling and floor. Large sofa with ottoman, rugs and cushions softening the look. white shutters maintain privacy but let the light in.
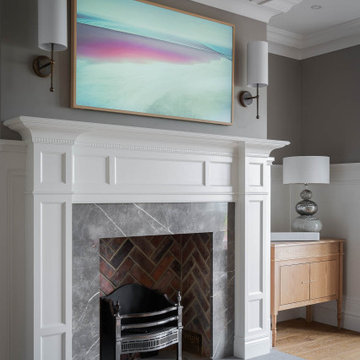
Inspiration for a coastal living room in Other with medium hardwood flooring, a wooden fireplace surround, a wall mounted tv, a coffered ceiling and panelled walls.

This is an example of a medium sized contemporary open plan living room in Melbourne with white walls, laminate floors, a standard fireplace, a wooden fireplace surround, a wall mounted tv, brown floors, a drop ceiling and panelled walls.
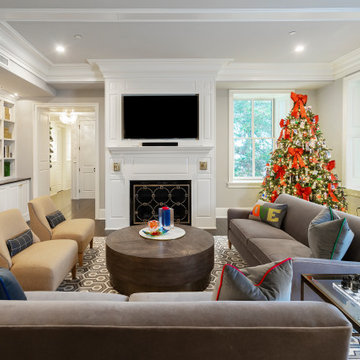
This condominium is modern and sleek, while still retaining much of its traditional charm. We added paneling to the walls, archway, door frames, and around the fireplace for a special and unique look throughout the home. To create the entry with convenient built-in shoe storage and bench, we cut an alcove an existing to hallway. The deep-silled windows in the kitchen provided the perfect place for an eating area, which we outfitted with shelving for additional storage. Form, function, and design united in the beautiful black and white kitchen. It is a cook’s dream with ample storage and counter space. The bathrooms play with gray and white in different materials and textures to create timeless looks. The living room’s built-in shelves and reading nook in the bedroom add detail and storage to the home. The pops of color and eye-catching light fixtures make this condo joyful and fun.
Rudloff Custom Builders has won Best of Houzz for Customer Service in 2014, 2015, 2016, 2017, 2019, 2020, and 2021. We also were voted Best of Design in 2016, 2017, 2018, 2019, 2020, and 2021, which only 2% of professionals receive. Rudloff Custom Builders has been featured on Houzz in their Kitchen of the Week, What to Know About Using Reclaimed Wood in the Kitchen as well as included in their Bathroom WorkBook article. We are a full service, certified remodeling company that covers all of the Philadelphia suburban area. This business, like most others, developed from a friendship of young entrepreneurs who wanted to make a difference in their clients’ lives, one household at a time. This relationship between partners is much more than a friendship. Edward and Stephen Rudloff are brothers who have renovated and built custom homes together paying close attention to detail. They are carpenters by trade and understand concept and execution. Rudloff Custom Builders will provide services for you with the highest level of professionalism, quality, detail, punctuality and craftsmanship, every step of the way along our journey together.
Specializing in residential construction allows us to connect with our clients early in the design phase to ensure that every detail is captured as you imagined. One stop shopping is essentially what you will receive with Rudloff Custom Builders from design of your project to the construction of your dreams, executed by on-site project managers and skilled craftsmen. Our concept: envision our client’s ideas and make them a reality. Our mission: CREATING LIFETIME RELATIONSHIPS BUILT ON TRUST AND INTEGRITY.
Photo Credit: Linda McManus Images
Design Credit: Staci Levy Designs

The original wood paneling and coffered ceiling in the living room was gorgeous, but the hero of the room was the brass and glass light fixture that the previous owner installed. We created a seating area around it with comfy chairs perfectly placed for conversation. Being eco-minded in our approach, we love to re-use items whenever possible. The nesting tables and pale blue storage cabinet are from our client’s previous home, which we also had the privilege to decorate. We supplemented these existing pieces with a new rug, pillow and throw blanket to infuse the space with personality and link the colors of the room together.

Before the renovation, this 17th century farmhouse was a rabbit warren of small dark rooms with low ceilings. A new owner wanted to keep the character but modernize the house, so CTA obliged, transforming the house completely. The family room, a large but very low ceiling room, was radically transformed by removing the ceiling to expose the roof structure above and rebuilding a more open new stair; the exposed beams were salvaged from an historic barn elsewhere on the property. The kitchen was moved to the former Dining Room, and also opened up to show the vaulted roof. The mud room and laundry were rebuilt to connect the farmhouse to a Barn (See “Net Zero Barn” project), also using salvaged timbers. Original wide plank pine floors were carefully numbered, replaced, and matched where needed. Historic rooms in the front of the house were carefully restored and upgraded, and new bathrooms and other amenities inserted where possible. The project is also a net zero energy project, with solar panels, super insulated walls, and triple glazed windows. CTA also assisted the owner with selecting all interior finishes, furniture, and fixtures. This project won “Best in Massachusetts” at the 2019 International Interior Design Association and was the 2020 Recipient of a Design Citation by the Boston Society of Architects.
Photography by Nat Rea
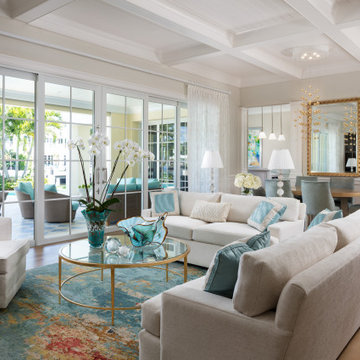
Photo of a medium sized beach style formal open plan living room in Miami with beige walls, dark hardwood flooring, a standard fireplace, a wooden fireplace surround, no tv, brown floors, a wood ceiling and panelled walls.
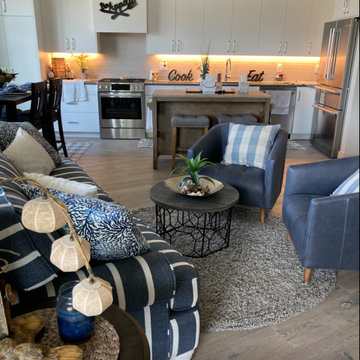
Cozy living room/kitchen area with a traditional design.
This is an example of a small modern formal open plan living room in Los Angeles with white walls, medium hardwood flooring, no fireplace, a wooden fireplace surround, no tv, multi-coloured floors, a vaulted ceiling and panelled walls.
This is an example of a small modern formal open plan living room in Los Angeles with white walls, medium hardwood flooring, no fireplace, a wooden fireplace surround, no tv, multi-coloured floors, a vaulted ceiling and panelled walls.

We were asked to put together designs for this beautiful Georgian mill, our client specifically asked for help with bold colour schemes and quirky accessories to style the space. We provided most of the furniture fixtures and fittings and designed the panelling and lighting elements.
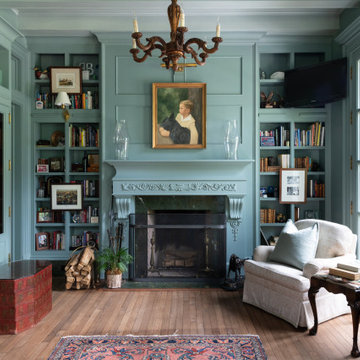
Inspiration for a medium sized classic enclosed living room in Atlanta with a reading nook, light hardwood flooring, a standard fireplace, a wooden fireplace surround, brown floors and panelled walls.
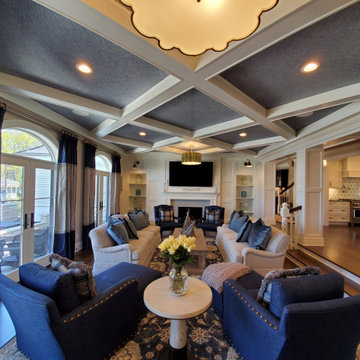
Lowell Custom Homes - Lake Geneva, Wisconsin - Custom detailed woodwork and ceiling detail in the main living room.
Photo of a traditional formal open plan living room in Milwaukee with white walls, dark hardwood flooring, a standard fireplace, a wooden fireplace surround, a wall mounted tv, brown floors, a coffered ceiling and panelled walls.
Photo of a traditional formal open plan living room in Milwaukee with white walls, dark hardwood flooring, a standard fireplace, a wooden fireplace surround, a wall mounted tv, brown floors, a coffered ceiling and panelled walls.
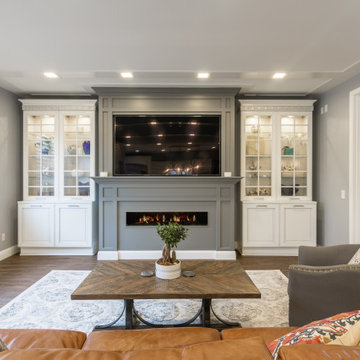
Full Home Remodeling in San Diego, CA. White Cabinets and Grey Entertainment Center with a big Flat TV and Fireplace. White Cabinets made in Italy by Stosa Cucine.
Remodeled by Europe Construction
Living Room with a Wooden Fireplace Surround and Panelled Walls Ideas and Designs
1