Living Room
Refine by:
Budget
Sort by:Popular Today
161 - 180 of 1,178 photos
Item 1 of 3
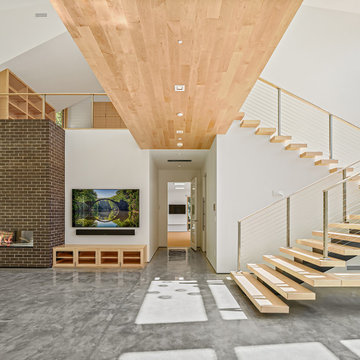
Highland House living room
Photo of a medium sized modern open plan living room in Seattle with white walls, concrete flooring, a standard fireplace, a brick fireplace surround, a wall mounted tv, grey floors, all types of ceiling and wainscoting.
Photo of a medium sized modern open plan living room in Seattle with white walls, concrete flooring, a standard fireplace, a brick fireplace surround, a wall mounted tv, grey floors, all types of ceiling and wainscoting.
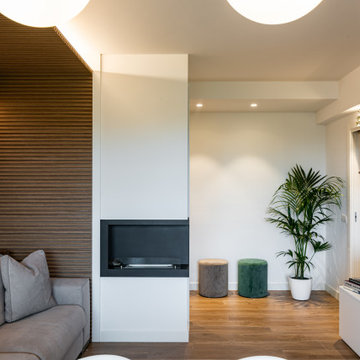
Medium sized contemporary formal enclosed living room in Milan with white walls, porcelain flooring, a standard fireplace, a metal fireplace surround, a built-in media unit, brown floors, a timber clad ceiling and wainscoting.
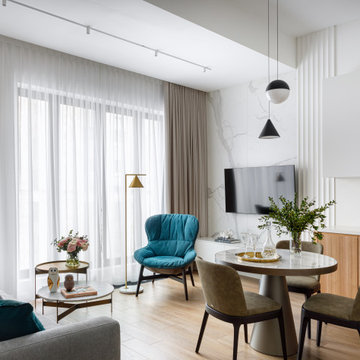
Medium sized contemporary living room in Moscow with white walls, medium hardwood flooring, a wall mounted tv, a drop ceiling and wainscoting.
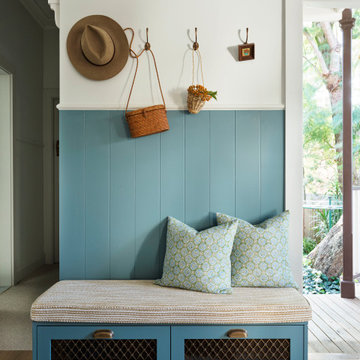
Design ideas for a classic open plan living room in Sydney with white walls, carpet, no fireplace, a built-in media unit, a coffered ceiling and wainscoting.
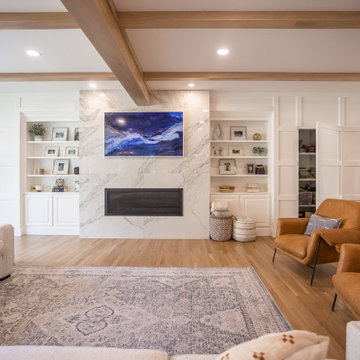
This Hyde Park family was looking to open up their first floor creating a more functional living space and to refresh their look to a transitional style. They loved the idea of exposed beams and hoped to incorporate them into their remodel. We are "beaming" with pride with the end result.
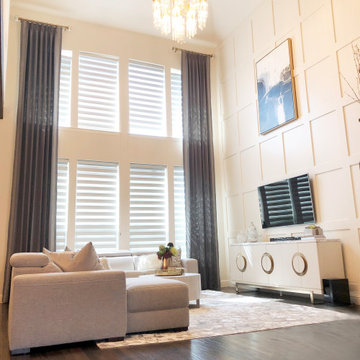
We created this beautiful high fashion living, formal dining and entry for a client who wanted just that... Soaring cellings called for a board and batten feature wall, crystal chandelier and 20-foot custom curtain panels with gold and acrylic rods.

Design ideas for a medium sized classic living room in Paris with a reading nook, light hardwood flooring, a drop ceiling and wainscoting.
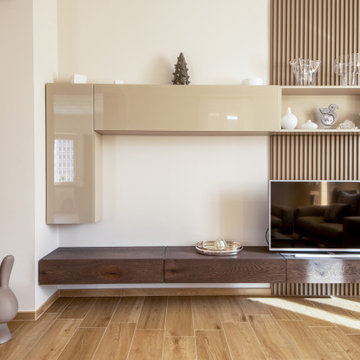
Arredo con mobili sospesi Lago, e boiserie in legno realizzata da falegname su disegno
Medium sized modern open plan living room in Milan with a reading nook, ceramic flooring, a wood burning stove, a tiled fireplace surround, a freestanding tv, beige floors, a drop ceiling and wainscoting.
Medium sized modern open plan living room in Milan with a reading nook, ceramic flooring, a wood burning stove, a tiled fireplace surround, a freestanding tv, beige floors, a drop ceiling and wainscoting.
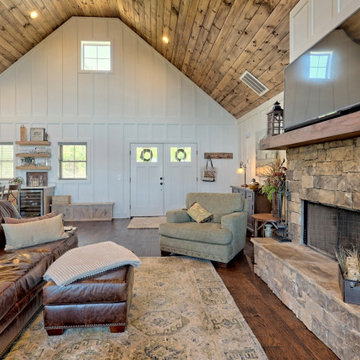
What a view! This custom-built, Craftsman style home overlooks the surrounding mountains and features board and batten and Farmhouse elements throughout.
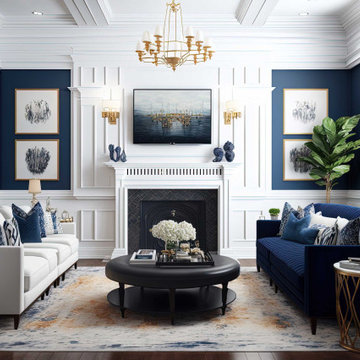
Inspiration for a medium sized traditional formal living room in Phoenix with blue walls, dark hardwood flooring, a standard fireplace, a wooden fireplace surround, no tv, brown floors, a coffered ceiling and wainscoting.
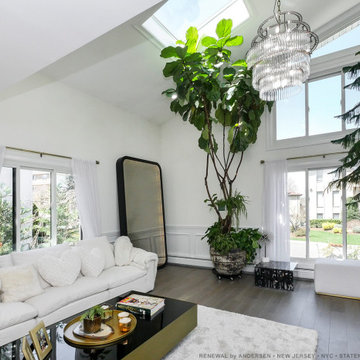
Remarkable modern living room with large new sliding windows and a special shape picture window we installed. This gorgeous living room with vaulted ceilings and stylish contemporary decor looks awesome with these huge new triple sliders and triangle shaped picture window we installed. Get started replacing your windows with Renewal by Andersen of New Jersey, New York City, The Bronx and Staten Island.
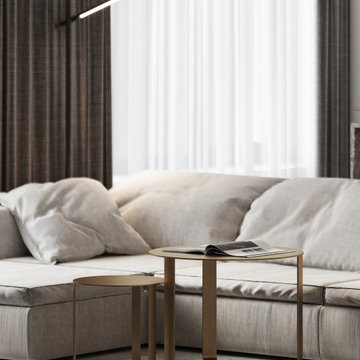
Medium sized traditional grey and white living room feature wall in Moscow with a reading nook, white walls, porcelain flooring, a ribbon fireplace, a stone fireplace surround, a wall mounted tv, white floors, a drop ceiling and wainscoting.
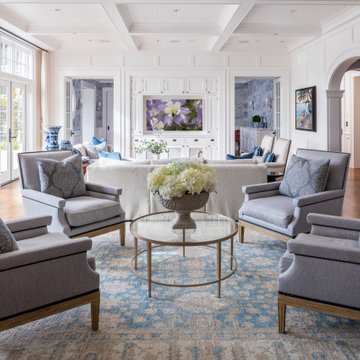
Inspiration for a traditional living room in Seattle with white walls, medium hardwood flooring, a built-in media unit, a coffered ceiling and wainscoting.
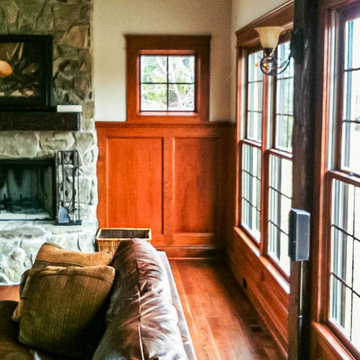
A new custom built French Country with extensive woodwork and hand hewn beams throughout and a plaster & field stone exterior
This is an example of a formal open plan living room in Cleveland with beige walls, dark hardwood flooring, a standard fireplace, a stone fireplace surround, brown floors, exposed beams and wainscoting.
This is an example of a formal open plan living room in Cleveland with beige walls, dark hardwood flooring, a standard fireplace, a stone fireplace surround, brown floors, exposed beams and wainscoting.
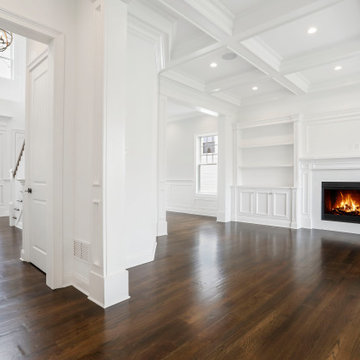
Custom Interior Home Addition / Extension in New Jersey.
Inspiration for a large traditional enclosed living room in New York with white walls, dark hardwood flooring, a standard fireplace, a wooden fireplace surround, brown floors, a coffered ceiling and wainscoting.
Inspiration for a large traditional enclosed living room in New York with white walls, dark hardwood flooring, a standard fireplace, a wooden fireplace surround, brown floors, a coffered ceiling and wainscoting.
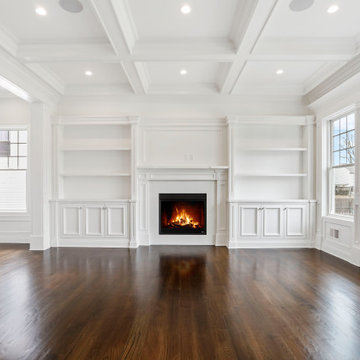
Custom Interior Home Addition / Extension in New Jersey.
Medium sized traditional enclosed living room in New York with white walls, dark hardwood flooring, a standard fireplace, a wooden fireplace surround, brown floors, a coffered ceiling and wainscoting.
Medium sized traditional enclosed living room in New York with white walls, dark hardwood flooring, a standard fireplace, a wooden fireplace surround, brown floors, a coffered ceiling and wainscoting.

This is an example of a large contemporary open plan living room with multi-coloured walls, concrete flooring, a two-sided fireplace, a concrete fireplace surround, a wall mounted tv, grey floors, a wood ceiling and wainscoting.
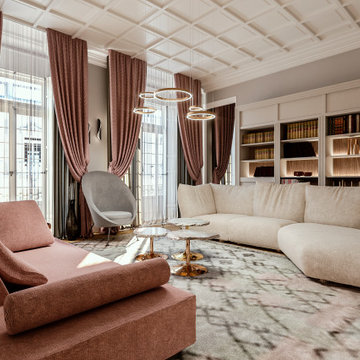
Progetto d’interni di un appartamento di circa 200 mq posto al quinto piano di un edificio di pregio nel Quadrilatero del Silenzio di Milano che sorge intorno all’elegante Piazza Duse, caratterizzata dalla raffinata architettura liberty. Le scelte per interni riprendono stili e forme del passato completandoli con elementi moderni e funzionali di design.
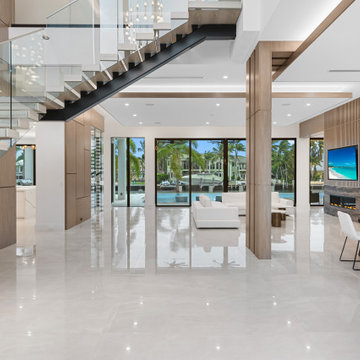
Design ideas for a large modern open plan living room in Miami with brown walls, marble flooring, a two-sided fireplace, a stone fireplace surround, a built-in media unit, beige floors, a coffered ceiling and wainscoting.
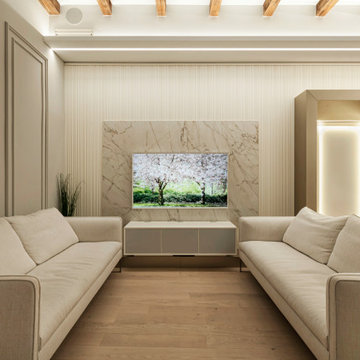
This is an example of a large open plan living room in Other with white walls, light hardwood flooring, a wall mounted tv, exposed beams and wainscoting.
9