Living Room with All Types of Ceiling Ideas and Designs
Refine by:
Budget
Sort by:Popular Today
61 - 80 of 418 photos
Item 1 of 3
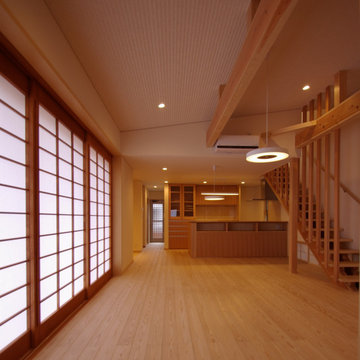
3本引きの大きな障子と木製ガラス戸とが一気に全面開放でき、芝生の庭と繋がれることが特徴となった若い家族のためのローコスト住宅である。広い敷地を余すことなく、のびのびと配置された建築に対して、今では庭の植栽が全てを覆い隠すほどに成長し、自然と建築との一体化が日ごとに進んでいる。
Design ideas for a small world-inspired formal open plan living room in Other with beige walls, light hardwood flooring, no fireplace, a tiled fireplace surround, a built-in media unit, beige floors, a wallpapered ceiling and wallpapered walls.
Design ideas for a small world-inspired formal open plan living room in Other with beige walls, light hardwood flooring, no fireplace, a tiled fireplace surround, a built-in media unit, beige floors, a wallpapered ceiling and wallpapered walls.
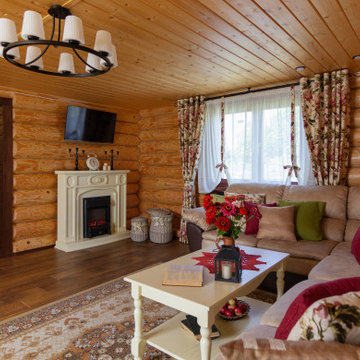
Photo of a country living room in Other with laminate floors, a standard fireplace, a wooden fireplace surround, a wall mounted tv, brown floors, a timber clad ceiling and wood walls.

Photo of an expansive rustic open plan living room in Phoenix with beige walls, medium hardwood flooring, a ribbon fireplace, a stone fireplace surround, a wall mounted tv, brown floors, a vaulted ceiling and wood walls.

This is an example of a medium sized classic mezzanine living room in Indianapolis with a home bar, white walls, dark hardwood flooring, a wall mounted tv, brown floors, exposed beams, brick walls and feature lighting.
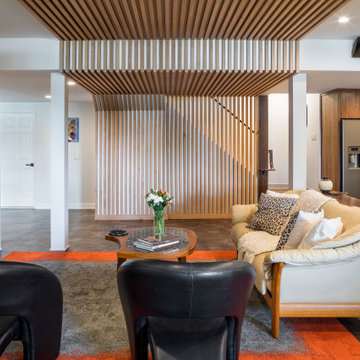
Contemporary open plan living room in Detroit with white walls, a wall mounted tv, grey floors and wood walls.

Inspiration for a medium sized classic open plan living room in Boston with beige walls, a standard fireplace, a wall mounted tv, brown floors, a vaulted ceiling, medium hardwood flooring and a plastered fireplace surround.
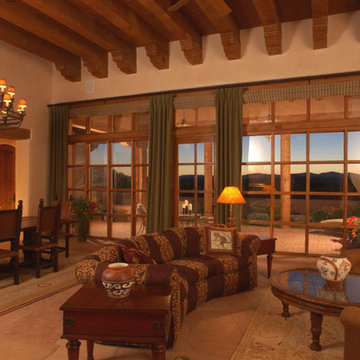
This is an example of a large formal open plan living room in Albuquerque with beige walls, concrete flooring, no fireplace, no tv, beige floors, exposed beams, a vaulted ceiling and a wood ceiling.
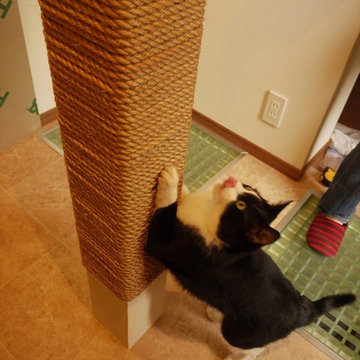
既存玄関ホールの吹抜けに床を貼りペットコーナーにしたリフォーム。構造上抜けなかった柱は麻縄を巻き、猫の爪とぎにした。巻いているそばから興味津々で巻き終わると共に早速嬉しそうに爪を砥ぎ始めた。大成功である。
FRPグレーチング+強化ガラスの床は、2階の光を玄関に取り込む効果に加え、猫たちがこの上に乗ってくれれば玄関から可愛い肉球を拝めるというサプライズ効果もある。
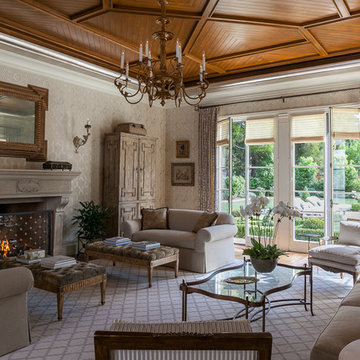
Photographer: Kathryn MacDonald
Inspiration for a mediterranean living room in San Francisco.
Inspiration for a mediterranean living room in San Francisco.
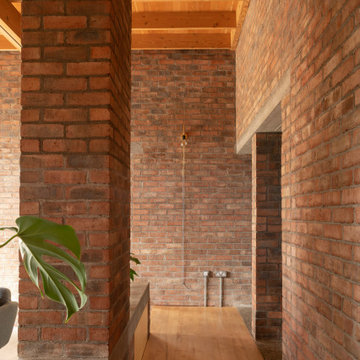
Photo of a large contemporary formal open plan living room in Other with concrete flooring, a wood burning stove, a brick fireplace surround, a built-in media unit, grey floors, a coffered ceiling and brick walls.
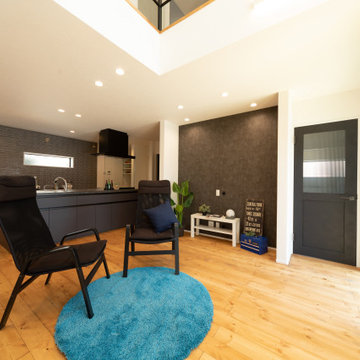
約22帖のリビングには広い吹き抜け空間があります。そこから見える内窓やスチール手摺の階段、2階ホールが素敵です。
Inspiration for an industrial open plan living room in Kobe with white walls, medium hardwood flooring, a wall mounted tv, brown floors, a wallpapered ceiling and wallpapered walls.
Inspiration for an industrial open plan living room in Kobe with white walls, medium hardwood flooring, a wall mounted tv, brown floors, a wallpapered ceiling and wallpapered walls.
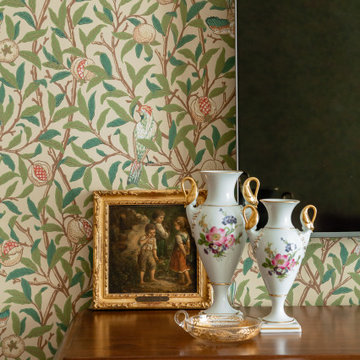
Гостиная в английском стиле, объединённая с кухней и столовой. Паркет уложен английской елочкой. Бархатные шторы с бахромой. Бумажные обои с растительным орнаментом. Белые двери и плинтуса. Гладкий потолочный карниз и лепная розетка. Белая кухня из массива с ручками из состаренного серебра фартуком из керамики и столешницей из кварца.
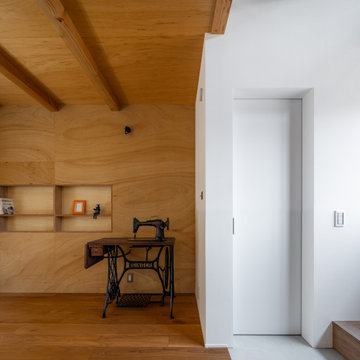
Photo of a small rustic open plan living room in Kyoto with beige walls, medium hardwood flooring, beige floors, exposed beams and wood walls.

Photo of an urban formal open plan living room in Los Angeles with white walls, concrete flooring, a ribbon fireplace, a metal fireplace surround and no tv.

Silverleaf Project - Robert Burg Design
This is an example of a traditional formal living room in Phoenix with red floors.
This is an example of a traditional formal living room in Phoenix with red floors.
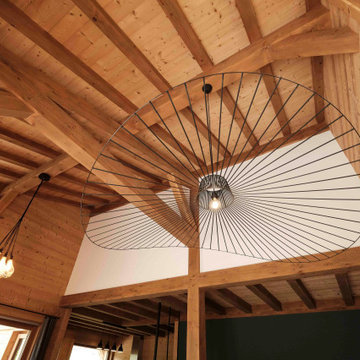
Zoom sur les magnifiques luminaires pour mettre en valeur la hauteur sous plafond.
Large rustic open plan living room in Lyon with black walls, laminate floors, no fireplace, a concealed tv, brown floors, a wood ceiling and wood walls.
Large rustic open plan living room in Lyon with black walls, laminate floors, no fireplace, a concealed tv, brown floors, a wood ceiling and wood walls.
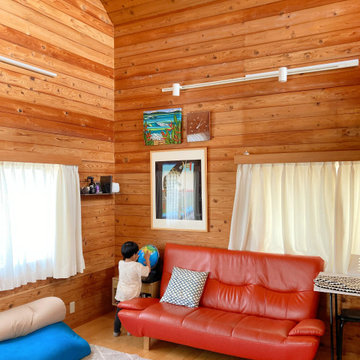
吹き抜けのあるリビング
This is an example of a medium sized scandinavian open plan living room in Nagoya with brown walls, plywood flooring, no fireplace, a freestanding tv, brown floors, a wood ceiling and wainscoting.
This is an example of a medium sized scandinavian open plan living room in Nagoya with brown walls, plywood flooring, no fireplace, a freestanding tv, brown floors, a wood ceiling and wainscoting.

Keeping the original fireplace and darkening the floors created the perfect complement to the white walls.
Design ideas for a medium sized retro open plan living room in New York with a music area, dark hardwood flooring, a two-sided fireplace, a stone fireplace surround, black floors and a wood ceiling.
Design ideas for a medium sized retro open plan living room in New York with a music area, dark hardwood flooring, a two-sided fireplace, a stone fireplace surround, black floors and a wood ceiling.
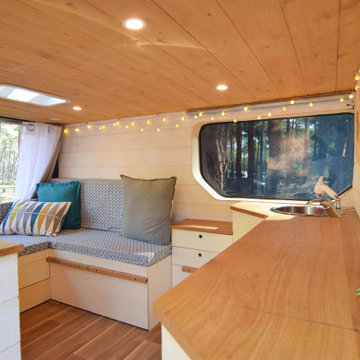
This is an example of a small scandinavian living room in Bordeaux with white walls, dark hardwood flooring, a wood ceiling and tongue and groove walls.
Living Room with All Types of Ceiling Ideas and Designs
4
