Living Room with All Types of Fireplace and a Vaulted Ceiling Ideas and Designs
Refine by:
Budget
Sort by:Popular Today
121 - 140 of 5,297 photos
Item 1 of 3
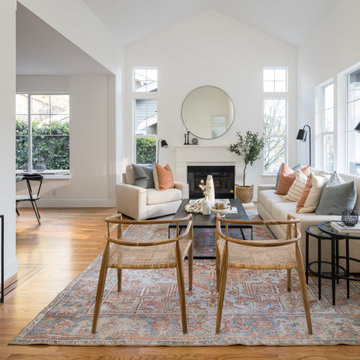
Classic open plan living room in San Francisco with white walls, medium hardwood flooring, a standard fireplace, no tv, brown floors and a vaulted ceiling.
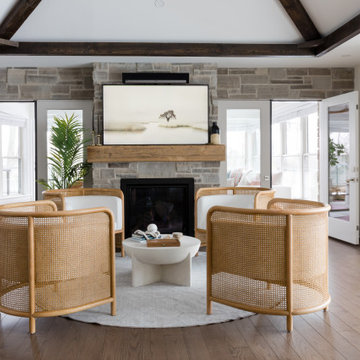
This is an example of a classic living room in Other with white walls, medium hardwood flooring, a standard fireplace, a stone fireplace surround, no tv, brown floors, exposed beams and a vaulted ceiling.
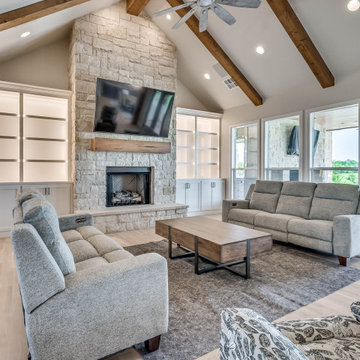
Farmhouse living room with cathedral ceiling, built-in bookcases and fireplace.
Inspiration for a large rural open plan living room in Oklahoma City with beige walls, light hardwood flooring, all types of fireplace, a stone fireplace surround, a wall mounted tv and a vaulted ceiling.
Inspiration for a large rural open plan living room in Oklahoma City with beige walls, light hardwood flooring, all types of fireplace, a stone fireplace surround, a wall mounted tv and a vaulted ceiling.
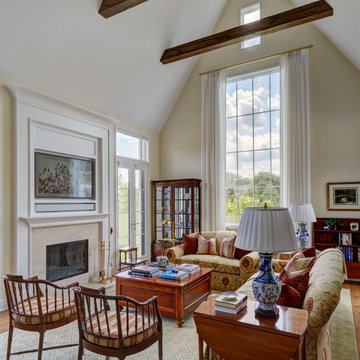
Design ideas for a large rural open plan living room in Chicago with a reading nook, white walls, light hardwood flooring, a standard fireplace, a stone fireplace surround, a built-in media unit, brown floors and a vaulted ceiling.

Beautiful great room remodel
This is an example of a large rural open plan living room in Portland with white walls, laminate floors, a standard fireplace, a brick fireplace surround, a built-in media unit, brown floors and a vaulted ceiling.
This is an example of a large rural open plan living room in Portland with white walls, laminate floors, a standard fireplace, a brick fireplace surround, a built-in media unit, brown floors and a vaulted ceiling.
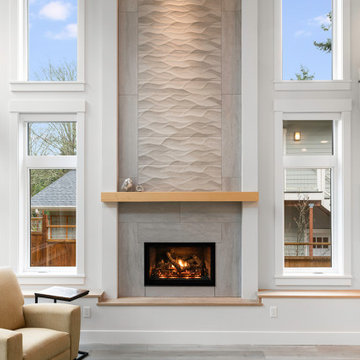
Architect: Grouparchitect. Photographer credit: © 2021 AMF Photography
This is an example of a medium sized contemporary open plan living room in Seattle with white walls, medium hardwood flooring, a standard fireplace, a tiled fireplace surround, grey floors and a vaulted ceiling.
This is an example of a medium sized contemporary open plan living room in Seattle with white walls, medium hardwood flooring, a standard fireplace, a tiled fireplace surround, grey floors and a vaulted ceiling.
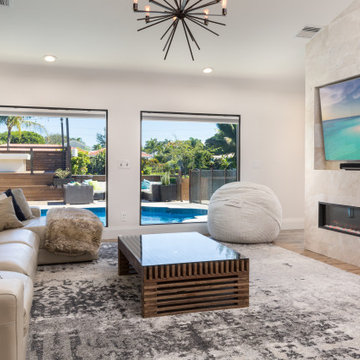
Designed this TV wall with the fireplace, that doubles as a bar on the opposite side. Chose all materials and furnishings include the light fixture, windows and Art. We did the installation of the entire project as well.

Living room screen wall at the fireplace
Inspiration for an expansive midcentury open plan living room in Portland with white walls, medium hardwood flooring, a standard fireplace, a brick fireplace surround, a wall mounted tv, a vaulted ceiling and wood walls.
Inspiration for an expansive midcentury open plan living room in Portland with white walls, medium hardwood flooring, a standard fireplace, a brick fireplace surround, a wall mounted tv, a vaulted ceiling and wood walls.
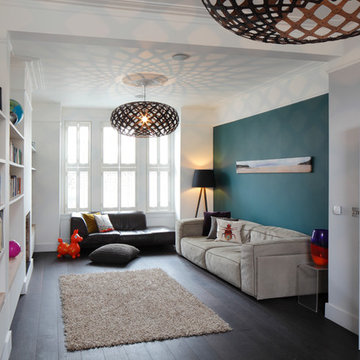
Durham Road is our minimal and contemporary extension and renovation of a Victorian house in East Finchley, North London.
Custom joinery hides away all the typical kitchen necessities, and an all-glass box seat will allow the owners to enjoy their garden even when the weather isn’t on their side.
Despite a relatively tight budget we successfully managed to find resources for high-quality materials and finishes, underfloor heating, a custom kitchen, Domus tiles, and the modern oriel window by one finest glassworkers in town.

This is an example of a classic living room in Boston with grey walls, carpet, a standard fireplace, a stone fireplace surround and a vaulted ceiling.

Scandinavian great room with a beautiful view of the Colorado sunset. Complete with a full size lounge, a fire place, and a kitchen, and dining area.
ULFBUILT follows a simple belief. They treat each project with care as if it were their own home.

Photo of a classic open plan living room in Nashville with white walls, medium hardwood flooring, a standard fireplace, a brick fireplace surround, a wall mounted tv, brown floors, exposed beams and a vaulted ceiling.

New Generation MCM
Location: Lake Oswego, OR
Type: Remodel
Credits
Design: Matthew O. Daby - M.O.Daby Design
Interior design: Angela Mechaley - M.O.Daby Design
Construction: Oregon Homeworks
Photography: KLIK Concepts

Living room connection to outdoor patio
Photo of a medium sized scandinavian formal open plan living room in Seattle with white walls, concrete flooring, a standard fireplace, a concrete fireplace surround, grey floors and a vaulted ceiling.
Photo of a medium sized scandinavian formal open plan living room in Seattle with white walls, concrete flooring, a standard fireplace, a concrete fireplace surround, grey floors and a vaulted ceiling.

Photo of a large farmhouse open plan living room in Toronto with pink walls, medium hardwood flooring, a standard fireplace, a stone fireplace surround, a built-in media unit, brown floors, a vaulted ceiling, exposed beams and a wood ceiling.

Classic living room in Orange County with beige walls, medium hardwood flooring, a standard fireplace, brown floors, exposed beams, a timber clad ceiling and a vaulted ceiling.

Traditional open plan living room in Dallas with white walls, medium hardwood flooring, a two-sided fireplace, a brick fireplace surround and a vaulted ceiling.

Beach house on the harbor in Newport with coastal décor and bright inviting colors.
This is an example of a large beach style open plan living room in Orange County with a home bar, white walls, medium hardwood flooring, a standard fireplace, a stone fireplace surround, no tv, brown floors and a vaulted ceiling.
This is an example of a large beach style open plan living room in Orange County with a home bar, white walls, medium hardwood flooring, a standard fireplace, a stone fireplace surround, no tv, brown floors and a vaulted ceiling.

This eclectic living room pays homage to a mix of Modern, Art Deco and Mid-Century Modern design styles through a coming together of mixed materials, contrasting shapes and bold linear and architectural elements.
Photo: Zeke Ruelas

This 4,500 square foot custom home in Tamarack Resort includes a large open living room graced with a timber truss and timber accents and a double sided fireplace between the kitchen and living room and loft above. Other features include a large kitchen island with sushi-bar style island, hidden butler’s pantry, library with built-in shelving, master suite with see-thru fireplace to master tub, guest suite and an apartment with full living quarters above the garage. The exterior includes a large partially covered wrap around deck with an outdoor fireplace. There is also a carport for easy parking along with the 2 car garage.
Living Room with All Types of Fireplace and a Vaulted Ceiling Ideas and Designs
7