Living Room with All Types of Fireplace Surround and a Timber Clad Ceiling Ideas and Designs
Refine by:
Budget
Sort by:Popular Today
121 - 140 of 645 photos
Item 1 of 3
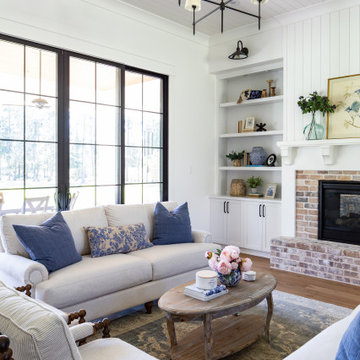
This is an example of a large farmhouse open plan living room in Houston with white walls, medium hardwood flooring, a two-sided fireplace, a brick fireplace surround, brown floors, a timber clad ceiling and tongue and groove walls.
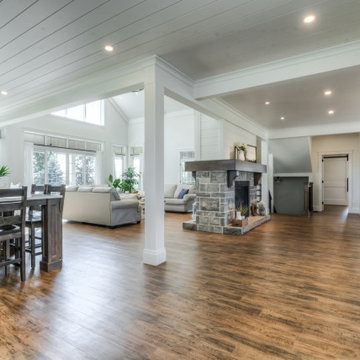
This is an example of a large farmhouse open plan living room in Toronto with white walls, medium hardwood flooring, a two-sided fireplace, a stone fireplace surround, a concealed tv, multi-coloured floors and a timber clad ceiling.
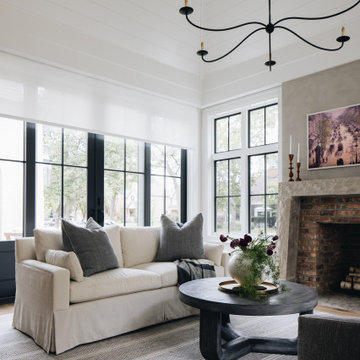
Photo of a large classic open plan living room in Chicago with white walls, light hardwood flooring, a standard fireplace, a brick fireplace surround, no tv, brown floors and a timber clad ceiling.
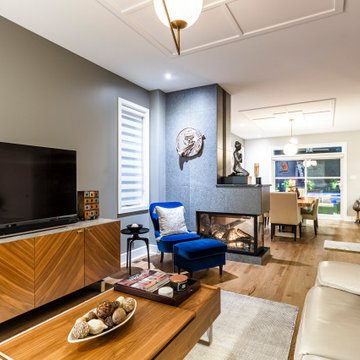
Designed by : TOC design – Tania Scardellato
Photographer: Guillaume Gorini - Studio Point de Vue
Cabinet Maker : D. C. Fabrication - Dino Cobetto
Lighting: United Lights
Contractor: TOC design & Construction inc. / IVCO
A designer's Home.
When it comes to designer your very own house from scratch, there is so much more to think about, budget, style, materials, space, square footage, positioning of doors & windows, the list goes on and on. Let's just say that from conception to final this home took over a year.
7 months to design and 7 months to build. So basically the lesson learned: Is be patient, consider loads of extras and put in a lot of your own time. Was it worth it - YES and I would do it again.
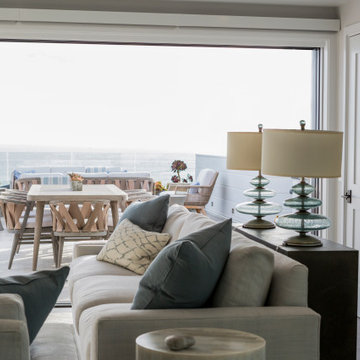
Inspiration for a medium sized nautical open plan living room in Los Angeles with a home bar, grey walls, medium hardwood flooring, a standard fireplace, a stone fireplace surround, a wall mounted tv and a timber clad ceiling.
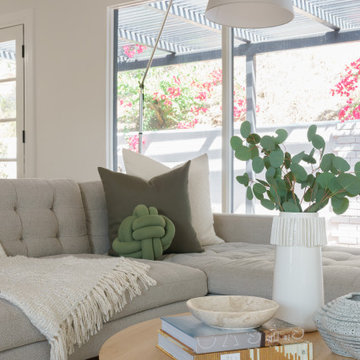
Living room furnishing and remodel
Small retro open plan living room in Los Angeles with white walls, medium hardwood flooring, a corner fireplace, a brick fireplace surround, a corner tv, brown floors and a timber clad ceiling.
Small retro open plan living room in Los Angeles with white walls, medium hardwood flooring, a corner fireplace, a brick fireplace surround, a corner tv, brown floors and a timber clad ceiling.
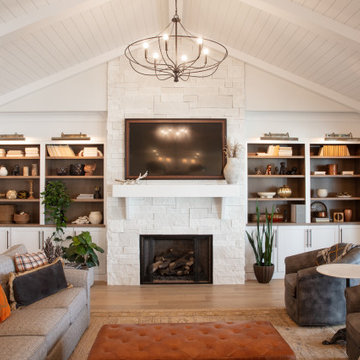
Large family room with vaulted ceiling. White cabinetry flanks the fireplace with a finished rift cut oak interior and matching rift cut oak tops.
Design ideas for a large traditional open plan living room in Other with a standard fireplace, a stacked stone fireplace surround, a wall mounted tv and a timber clad ceiling.
Design ideas for a large traditional open plan living room in Other with a standard fireplace, a stacked stone fireplace surround, a wall mounted tv and a timber clad ceiling.
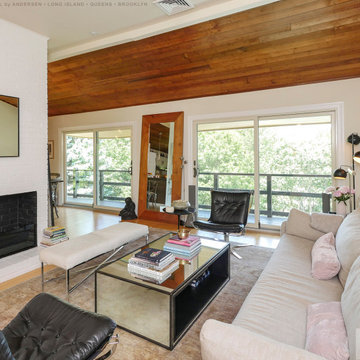
Fabulous living room with new sliding doors we installed. These large new patio doors that go out onto an elevated deck looks amazing in this contemporary room with shiplap ceilings and modern fireplace. Get started replacing your windows and doors with Renewal by Andersen of Long Island, serving Suffolk, Nassau, Queens and Brooklyn.
Replacing your windows and doors is just a phone call away -- Contact Us Today! 844-245-2799
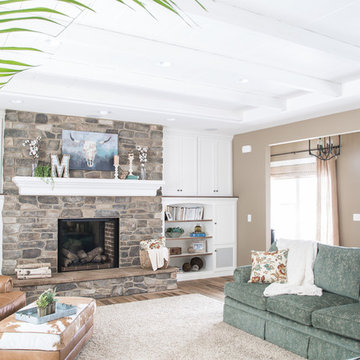
Rural open plan living room with brown walls, light hardwood flooring, a standard fireplace, a stone fireplace surround, a timber clad ceiling and no tv.

Photo of a medium sized country open plan living room in Los Angeles with white walls, a standard fireplace, a stone fireplace surround, medium hardwood flooring, brown floors, a timber clad ceiling, a vaulted ceiling and tongue and groove walls.
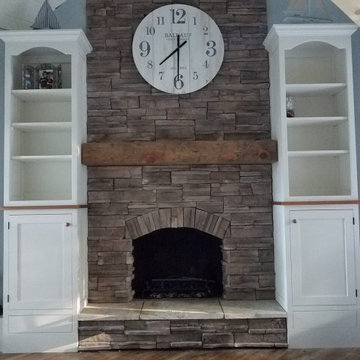
This re-designed fireplace was created by covering the old fireplace with drywall and stacked stone to give it new life. Faux drawers were created at the bottom of the bookcases to cover those portions of the raised hearth, creating the look of a tall slender fireplace.
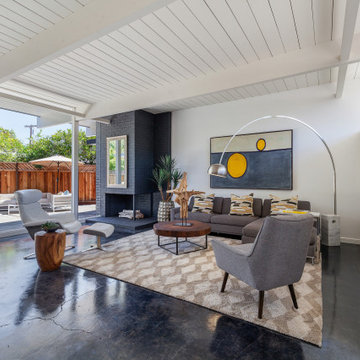
Design ideas for a midcentury living room in San Francisco with white walls, concrete flooring, a corner fireplace, a brick fireplace surround, black floors, exposed beams and a timber clad ceiling.
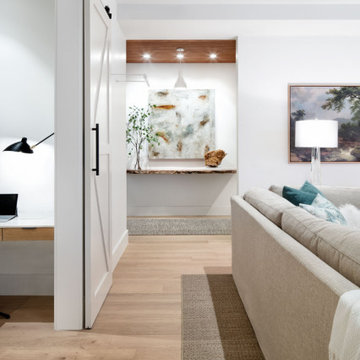
View of entry hall and its live edge shelf from living room.
Inspiration for a medium sized contemporary formal open plan living room in Austin with white walls, light hardwood flooring, a standard fireplace, a brick fireplace surround, a wall mounted tv, beige floors, a timber clad ceiling and tongue and groove walls.
Inspiration for a medium sized contemporary formal open plan living room in Austin with white walls, light hardwood flooring, a standard fireplace, a brick fireplace surround, a wall mounted tv, beige floors, a timber clad ceiling and tongue and groove walls.
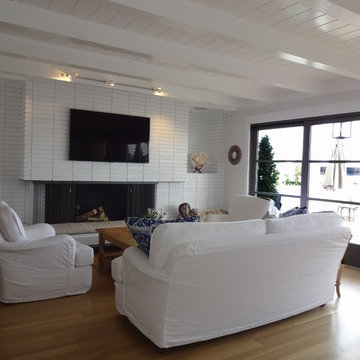
Custom Water Front Home (remodel)
Balboa Peninsula (Newport Harbor Frontage) remodeling exterior and interior throughout and keeping the heritage them fully intact. http://ZenArchitect.com
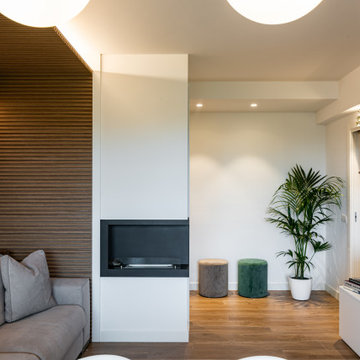
Medium sized contemporary formal enclosed living room in Milan with white walls, porcelain flooring, a standard fireplace, a metal fireplace surround, a built-in media unit, brown floors, a timber clad ceiling and wainscoting.
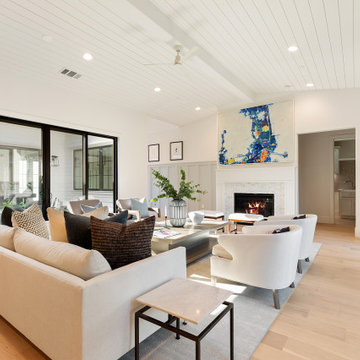
Vaulted ceiling + natural light elevates this family room design.
Traditional open plan living room in San Francisco with white walls, light hardwood flooring, a standard fireplace, a tiled fireplace surround, beige floors, a timber clad ceiling and a vaulted ceiling.
Traditional open plan living room in San Francisco with white walls, light hardwood flooring, a standard fireplace, a tiled fireplace surround, beige floors, a timber clad ceiling and a vaulted ceiling.
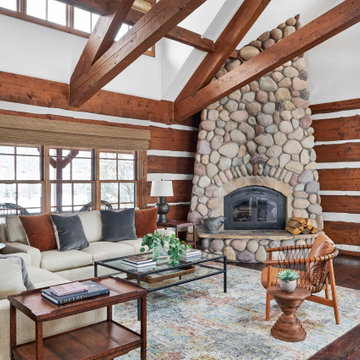
This is an example of a rustic open plan living room in Denver with multi-coloured walls, dark hardwood flooring, a corner fireplace, a stone fireplace surround, exposed beams, a timber clad ceiling, a vaulted ceiling and wood walls.
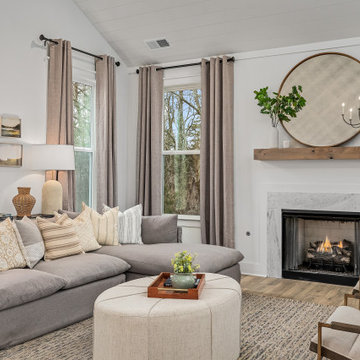
Photo of a classic living room in Nashville with white walls, light hardwood flooring, a standard fireplace, a stone fireplace surround, beige floors, a timber clad ceiling and a vaulted ceiling.
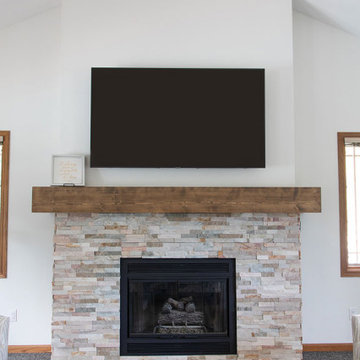
The fireplace was remodeled with stacked stone and a beautiful wood mantle.
Photo of a large classic open plan living room in Other with carpet, a standard fireplace, a stacked stone fireplace surround, a wall mounted tv, grey floors and a timber clad ceiling.
Photo of a large classic open plan living room in Other with carpet, a standard fireplace, a stacked stone fireplace surround, a wall mounted tv, grey floors and a timber clad ceiling.
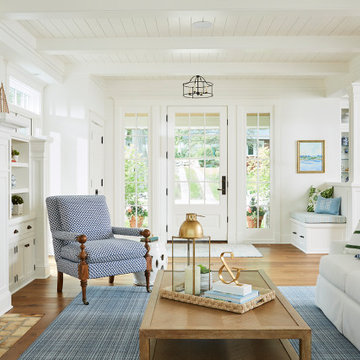
Photo of a nautical living room in Minneapolis with white walls, light hardwood flooring, a standard fireplace, a brick fireplace surround and a timber clad ceiling.
Living Room with All Types of Fireplace Surround and a Timber Clad Ceiling Ideas and Designs
7