Living Room with All Types of Fireplace Surround Ideas and Designs
Refine by:
Budget
Sort by:Popular Today
41 - 60 of 437 photos
Item 1 of 3
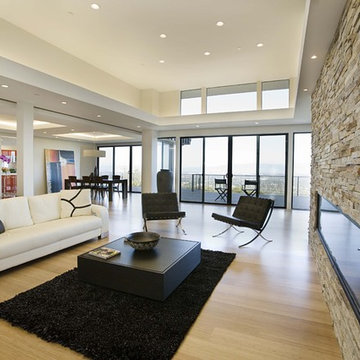
This is an example of a contemporary living room in San Francisco with a ribbon fireplace, a stone fireplace surround and bamboo flooring.
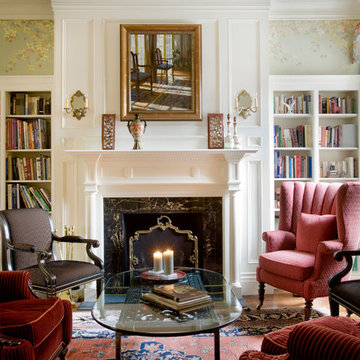
Eric Roth Photography
This is an example of a medium sized classic formal enclosed living room in Boston with multi-coloured walls, a standard fireplace, a wooden fireplace surround and medium hardwood flooring.
This is an example of a medium sized classic formal enclosed living room in Boston with multi-coloured walls, a standard fireplace, a wooden fireplace surround and medium hardwood flooring.
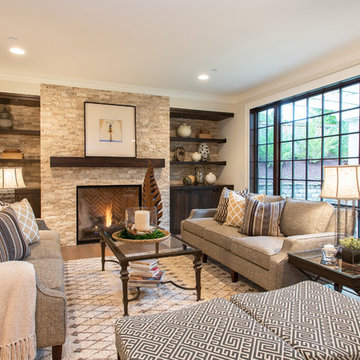
Heiser Media
Design ideas for a mediterranean living room in Seattle with beige walls, medium hardwood flooring, a standard fireplace, a stone fireplace surround and feature lighting.
Design ideas for a mediterranean living room in Seattle with beige walls, medium hardwood flooring, a standard fireplace, a stone fireplace surround and feature lighting.
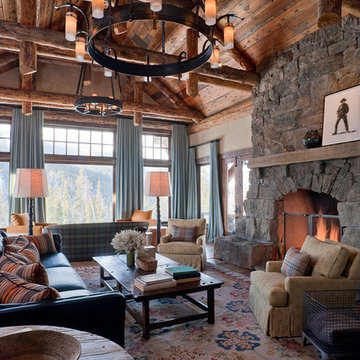
Design ideas for a large rustic living room in Other with a standard fireplace, a stone fireplace surround and no tv.
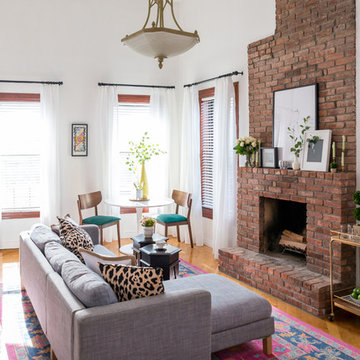
Design ideas for a bohemian living room in New York with white walls, medium hardwood flooring, a standard fireplace, a brick fireplace surround and no tv.
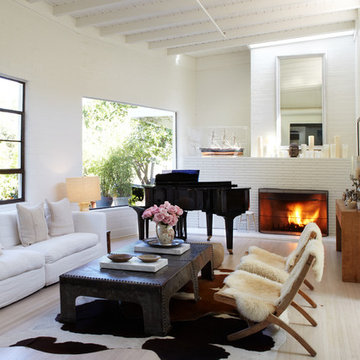
Photo of a medium sized traditional enclosed living room in Orange County with a music area, white walls, light hardwood flooring, a standard fireplace, a brick fireplace surround, no tv and brown floors.
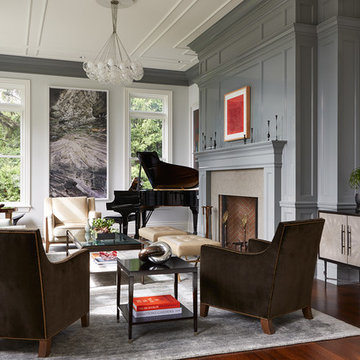
Inspiration for a traditional enclosed living room in Minneapolis with a music area, multi-coloured walls, medium hardwood flooring, a standard fireplace and a brick fireplace surround.
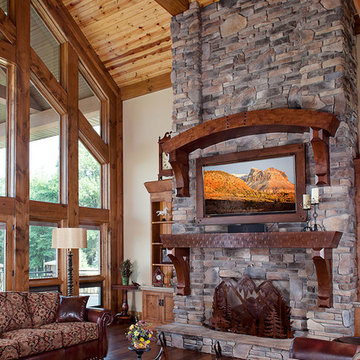
KCJ Studios
Design ideas for a rustic living room in Other with white walls, dark hardwood flooring, a standard fireplace and a stone fireplace surround.
Design ideas for a rustic living room in Other with white walls, dark hardwood flooring, a standard fireplace and a stone fireplace surround.
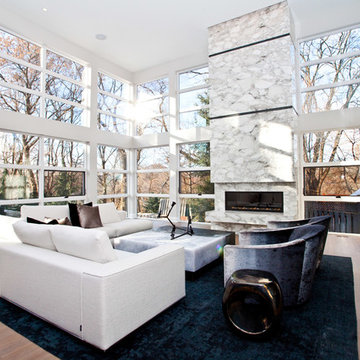
http://www.handspunfilms.com/
This Modern home sits atop one of Toronto's beautiful ravines. The full basement is equipped with a large home gym, a steam shower, change room, and guest Bathroom, the center of the basement is a games room/Movie and wine cellar. The other end of the full basement features a full guest suite complete with private Ensuite and kitchenette. The 2nd floor makes up the Master Suite, complete with Master bedroom, master dressing room, and a stunning Master Ensuite with a 20 foot long shower with his and hers access from either end. The bungalow style main floor has a kids bedroom wing complete with kids tv/play room and kids powder room at one end, while the center of the house holds the Kitchen/pantry and staircases. The kitchen open concept unfolds into the 2 story high family room or great room featuring stunning views of the ravine, floor to ceiling stone fireplace and a custom bar for entertaining. There is a separate powder room for this end of the house. As you make your way down the hall to the side entry there is a home office and connecting corridor back to the front entry. All in all a stunning example of a true Toronto Ravine property
photos by Hand Spun Films
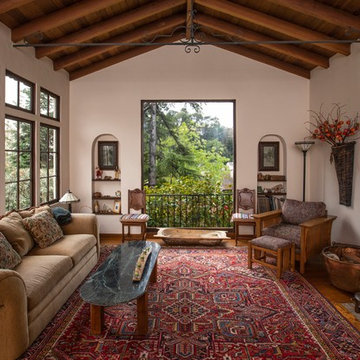
Brian Christ
Photo of a mediterranean formal living room in San Francisco with white walls, medium hardwood flooring, a standard fireplace, a plastered fireplace surround and no tv.
Photo of a mediterranean formal living room in San Francisco with white walls, medium hardwood flooring, a standard fireplace, a plastered fireplace surround and no tv.
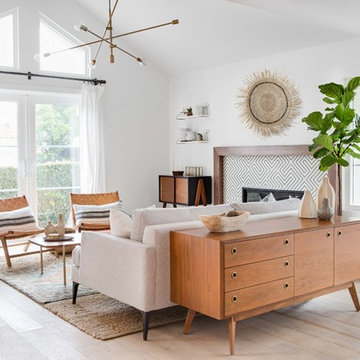
Chad Mellon Photographer
This is an example of a medium sized beach style formal open plan living room in Orange County with white walls, light hardwood flooring, a standard fireplace, no tv, a tiled fireplace surround and beige floors.
This is an example of a medium sized beach style formal open plan living room in Orange County with white walls, light hardwood flooring, a standard fireplace, no tv, a tiled fireplace surround and beige floors.
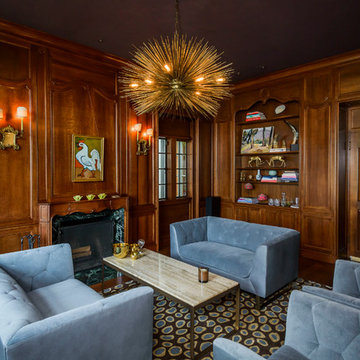
Medium sized classic formal enclosed living room in San Francisco with a standard fireplace, medium hardwood flooring and a tiled fireplace surround.

This timber frame great room is created by the custom, curved timber trusses, which also open the up to the window prow with amazing lake views.
Photos: Copyright Heidi Long, Longview Studios, Inc.

To optimize the views of the lake and maximize natural ventilation this 8,600 square-foot woodland oasis accomplishes just that and more. A selection of local materials of varying scales for the exterior and interior finishes, complements the surrounding environment and boast a welcoming setting for all to enjoy. A perfect combination of skirl siding and hand dipped shingles unites the exterior palette and allows for the interior finishes of aged pine paneling and douglas fir trim to define the space.
This residence, houses a main-level master suite, a guest suite, and two upper-level bedrooms. An open-concept scheme creates a kitchen, dining room, living room and screened porch perfect for large family gatherings at the lake. Whether you want to enjoy the beautiful lake views from the expansive deck or curled up next to the natural stone fireplace, this stunning lodge offers a wide variety of spatial experiences.
Photographer: Joseph St. Pierre
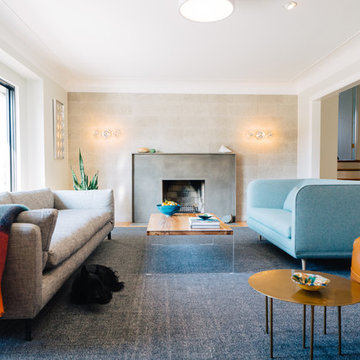
Inspiration for a retro formal enclosed living room in Louisville with grey walls, a standard fireplace, a concrete fireplace surround and no tv.
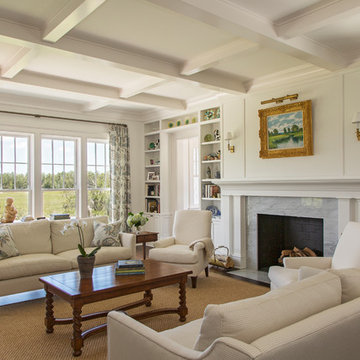
Julia Lynn
This is an example of a large nautical formal living room in Charleston with white walls, dark hardwood flooring, a standard fireplace, a stone fireplace surround, no tv and brown floors.
This is an example of a large nautical formal living room in Charleston with white walls, dark hardwood flooring, a standard fireplace, a stone fireplace surround, no tv and brown floors.
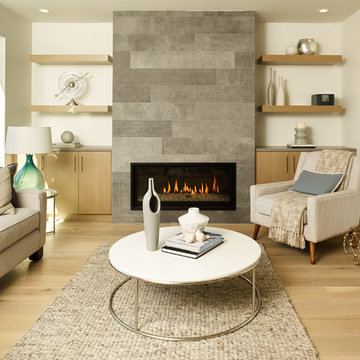
Clean, warm and open with lots of natural light. Balance between a stone mantel and wood floor, this room allows for elegant furnishing and modern decorations without being pretentious.
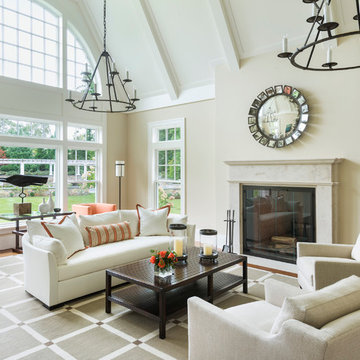
This is an example of a large traditional open plan living room in Boston with beige walls, dark hardwood flooring, a standard fireplace, a tiled fireplace surround, no tv and brown floors.
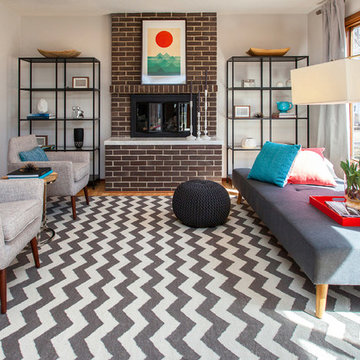
Strong symmetry provides focus and balance in the adjacent den while incorporating calming pops of color.
Inspiration for a midcentury formal open plan living room in Other with grey walls, light hardwood flooring and a brick fireplace surround.
Inspiration for a midcentury formal open plan living room in Other with grey walls, light hardwood flooring and a brick fireplace surround.
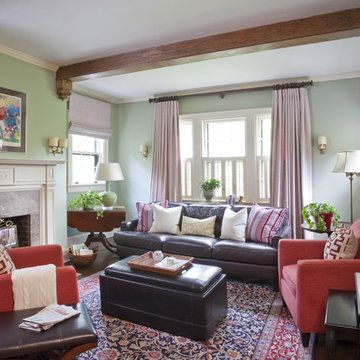
Christina Wedge Photography
Photo of a traditional formal living room in Atlanta with green walls, a standard fireplace and a stone fireplace surround.
Photo of a traditional formal living room in Atlanta with green walls, a standard fireplace and a stone fireplace surround.
Living Room with All Types of Fireplace Surround Ideas and Designs
3