Living Room with All Types of Fireplace Surround Ideas and Designs
Refine by:
Budget
Sort by:Popular Today
81 - 100 of 437 photos
Item 1 of 3
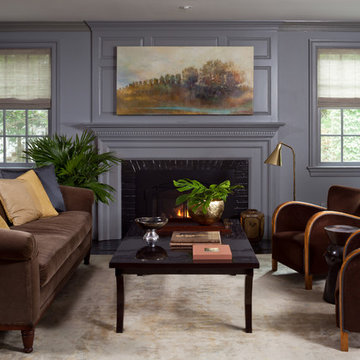
Photo of a traditional living room in DC Metro with a reading nook, purple walls, a standard fireplace and a brick fireplace surround.
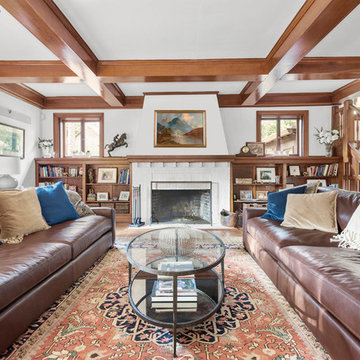
This is an example of a classic open plan living room in Raleigh with a reading nook, white walls, medium hardwood flooring, a standard fireplace, a brick fireplace surround and no tv.
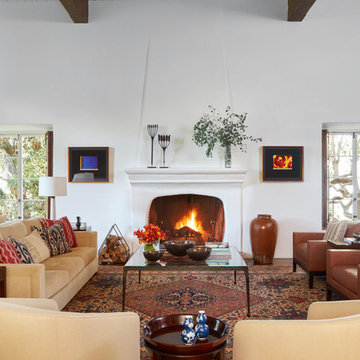
Interiors: Tamar Stein Interiors
Photography: Roger Davies
Inspiration for a mediterranean formal living room in Los Angeles with white walls, a standard fireplace and a plastered fireplace surround.
Inspiration for a mediterranean formal living room in Los Angeles with white walls, a standard fireplace and a plastered fireplace surround.
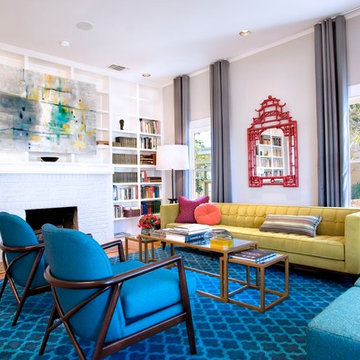
Al Argueta
Design ideas for a contemporary living room in Austin with grey walls, a standard fireplace, a brick fireplace surround and no tv.
Design ideas for a contemporary living room in Austin with grey walls, a standard fireplace, a brick fireplace surround and no tv.
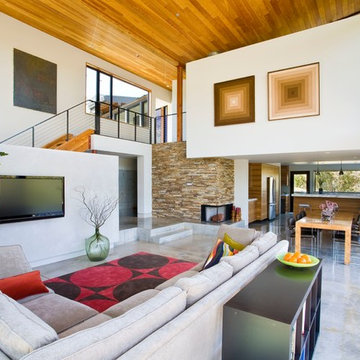
Falcon House is located on Falcon Ridge Road, which winds along a steeply inclined ridge in a stretch of foothills within Carmel Valley in Monterey County. An old lichen covered barn and split rail, cedar fences characterize this area known as Markham Ranch, and contrast sharply with the preponderance of sprawling, large estate-style homes, many more at-home in the Italian countryside than any landscape of California.
Designed for a young family, Falcon House responds to the family’s desire to live a more modest lifestyle, eschewing overt displays of extravagance for an intimate and deferential relation to nature.
The 3,200-square-foot residence occupies a difficult portion of the northern slope of a hillside, overlooking a verdant valley and oriented toward Castle Rock in the distance. The steep terrain necessitated a compartmentalized plan capable of negotiating the gentle hillock at the center of the site. A corridor bridge spans two pieces of the house, uniting living and sleeping spaces and allowing an existing watercourse to flow essentially through the house unobstructed.
Large panels of glass open the living spaces to the landscape, beneath the deep overhang of a butterfly roof. Operable clerestories placed high on the window-wall allow prevailing breezes to cool the interior spaces. The bedroom wing of the house hugs the hillside as it turns to the west, ensuring privacy from the main living spaces. The sense of seclusion and protection of this wing is reinforced by its lower roofline and its embedment into the hill.
Initial resistance by neighboring homeowners has given way to appreciation, having seen the results of careful siting and a material and color palate sympathetic to the surrounding hillsides. The dwelling embodies an attitude of respect for the landscape, and through that perspective Falcon House has become as natural a part of its environment as the hawks flying overhead.
2008 AIA Orange County Chapter Merit Award
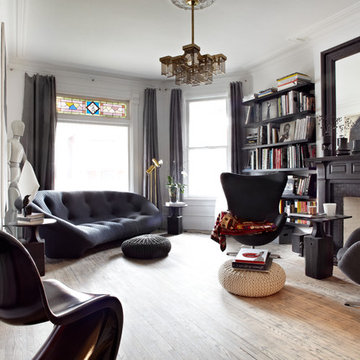
Inspiration for a contemporary living room in Toronto with a reading nook, white walls, medium hardwood flooring, a standard fireplace, a tiled fireplace surround and no tv.
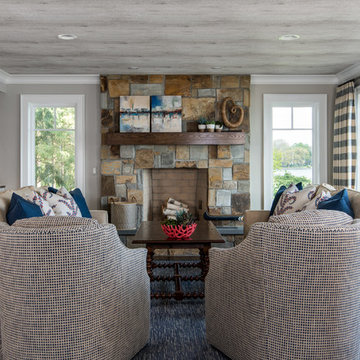
Nautical formal living room in Detroit with grey walls, dark hardwood flooring, a standard fireplace and a stone fireplace surround.
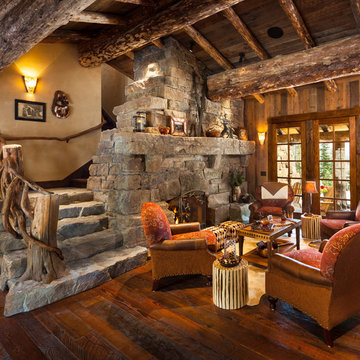
Inspiration for a classic living room in Denver with dark hardwood flooring, a standard fireplace, a stone fireplace surround and no tv.
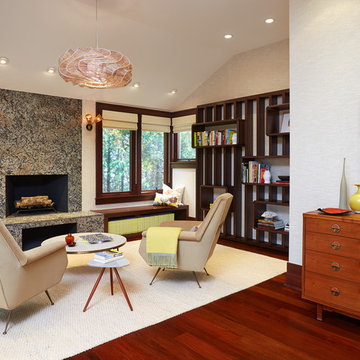
Tim Williams
Design ideas for a large retro living room in New York with a reading nook, dark hardwood flooring, no tv, white walls, a standard fireplace and a stone fireplace surround.
Design ideas for a large retro living room in New York with a reading nook, dark hardwood flooring, no tv, white walls, a standard fireplace and a stone fireplace surround.
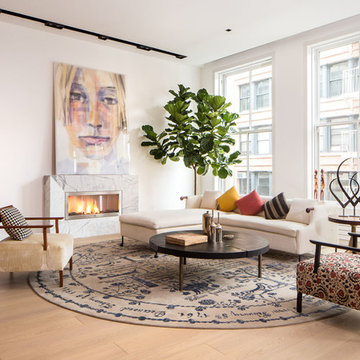
Developer: Essex Development | Ventless Fireplace: Custom - Stainless Steel with Curved Interior - 50” W x 25” H x 11.5” D
Photo of a contemporary open plan living room in New York with white walls, light hardwood flooring, a ribbon fireplace and a metal fireplace surround.
Photo of a contemporary open plan living room in New York with white walls, light hardwood flooring, a ribbon fireplace and a metal fireplace surround.
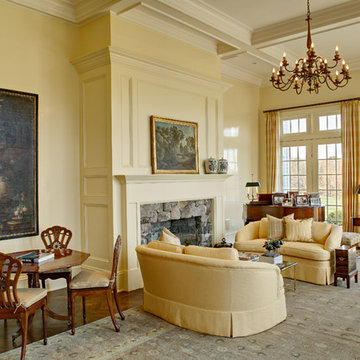
© Wing Wong
This is an example of a traditional formal open plan living room in New York with yellow walls, medium hardwood flooring, a standard fireplace, a stone fireplace surround and no tv.
This is an example of a traditional formal open plan living room in New York with yellow walls, medium hardwood flooring, a standard fireplace, a stone fireplace surround and no tv.
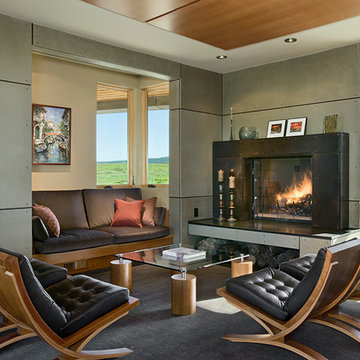
This extensive renovation of a 1980s Tudor-style residence made use of the original structure’s good “bones,” unique form, and excellent site orientation while shaping it to suit a modernist design sensibility and the family’s needs. Designed by Ward+Blake Architects
Photo Credit: Roger Wade
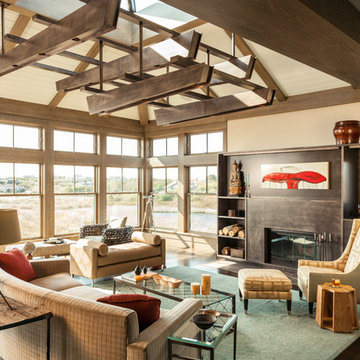
Cutrona
Large contemporary formal open plan living room in Boston with beige walls, dark hardwood flooring, a ribbon fireplace, a metal fireplace surround, no tv and brown floors.
Large contemporary formal open plan living room in Boston with beige walls, dark hardwood flooring, a ribbon fireplace, a metal fireplace surround, no tv and brown floors.
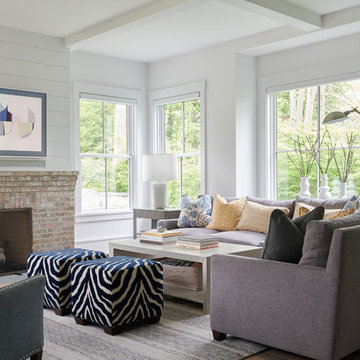
Inspiration for a farmhouse formal living room in New York with white walls, medium hardwood flooring, a standard fireplace, a brick fireplace surround and no tv.
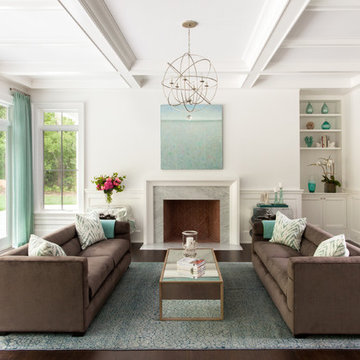
Peter Dressel Photography
Photo of a traditional formal living room in Phoenix with white walls, dark hardwood flooring, a standard fireplace and a tiled fireplace surround.
Photo of a traditional formal living room in Phoenix with white walls, dark hardwood flooring, a standard fireplace and a tiled fireplace surround.
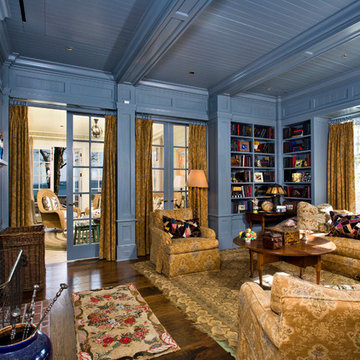
Photo of a coastal enclosed living room curtain in Seattle with blue walls, a standard fireplace and a brick fireplace surround.
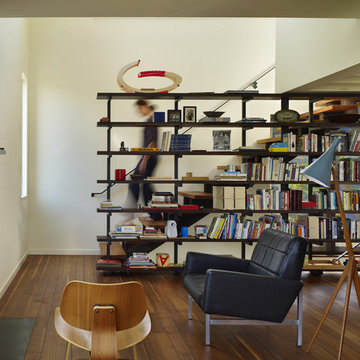
The modern Great Room designed by chadbourne + doss architects is a composition of wood and steel. The open shelves separate the stair from the Living space.
Photo by Benjamin Benschneider
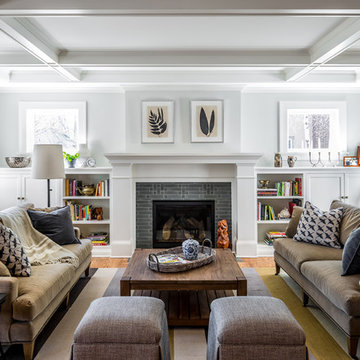
Design ideas for a classic living room in Minneapolis with white walls, a standard fireplace and a tiled fireplace surround.
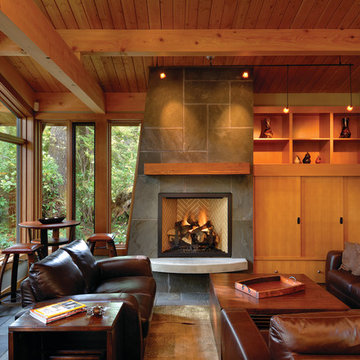
Photo by Vince Klassen
This is an example of a contemporary formal living room in Vancouver with grey walls, a standard fireplace and a tiled fireplace surround.
This is an example of a contemporary formal living room in Vancouver with grey walls, a standard fireplace and a tiled fireplace surround.
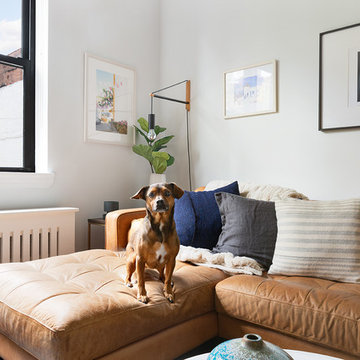
Dog friendly couch by Article in a Charme Tan leather.
Design ideas for a medium sized midcentury open plan living room in Austin with white walls, medium hardwood flooring, a standard fireplace, a brick fireplace surround, a wall mounted tv and brown floors.
Design ideas for a medium sized midcentury open plan living room in Austin with white walls, medium hardwood flooring, a standard fireplace, a brick fireplace surround, a wall mounted tv and brown floors.
Living Room with All Types of Fireplace Surround Ideas and Designs
5