Living Room with All Types of TV and a Coffered Ceiling Ideas and Designs
Refine by:
Budget
Sort by:Popular Today
161 - 180 of 1,875 photos
Item 1 of 3
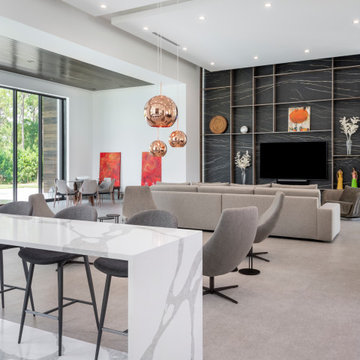
BUILD recently completed this five bedroom, six bath, four-car garage, two-story home designed by Stofft Cooney Architects. The floor to ceiling windows provide a wealth of natural light in to the home. Amazing details in the bathrooms, exceptional wall details, cozy little courtyard, and an open bar top in the kitchen provide a unique experience in this modern style home.

Large living area with indoor/outdoor space. Folding NanaWall opens to porch for entertaining or outdoor enjoyment.
This is an example of a large farmhouse open plan living room in Other with beige walls, medium hardwood flooring, a standard fireplace, a brick fireplace surround, a wall mounted tv, brown floors, a coffered ceiling and tongue and groove walls.
This is an example of a large farmhouse open plan living room in Other with beige walls, medium hardwood flooring, a standard fireplace, a brick fireplace surround, a wall mounted tv, brown floors, a coffered ceiling and tongue and groove walls.

Martha O'Hara Interiors, Interior Design & Photo Styling | Troy Thies, Photography | Swan Architecture, Architect | Great Neighborhood Homes, Builder
Please Note: All “related,” “similar,” and “sponsored” products tagged or listed by Houzz are not actual products pictured. They have not been approved by Martha O’Hara Interiors nor any of the professionals credited. For info about our work: design@oharainteriors.com
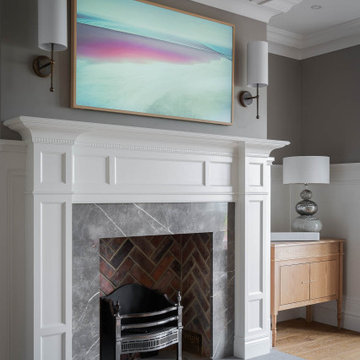
Inspiration for a coastal living room in Other with medium hardwood flooring, a wooden fireplace surround, a wall mounted tv, a coffered ceiling and panelled walls.

Understated luxury and timeless elegance.
Inspiration for a small contemporary grey and white open plan living room feature wall in London with a reading nook, white walls, light hardwood flooring, a concealed tv, beige floors, a coffered ceiling and wallpapered walls.
Inspiration for a small contemporary grey and white open plan living room feature wall in London with a reading nook, white walls, light hardwood flooring, a concealed tv, beige floors, a coffered ceiling and wallpapered walls.

Ryan Gamma Photography
This is an example of a medium sized contemporary formal open plan living room in Other with concrete flooring, white walls, a wall mounted tv, grey floors and a coffered ceiling.
This is an example of a medium sized contemporary formal open plan living room in Other with concrete flooring, white walls, a wall mounted tv, grey floors and a coffered ceiling.
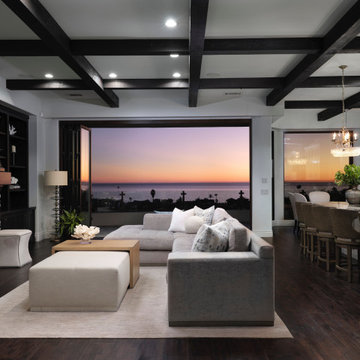
Expansive coastal open plan living room in San Luis Obispo with grey walls, dark hardwood flooring, a standard fireplace, a stacked stone fireplace surround, a wall mounted tv, brown floors and a coffered ceiling.
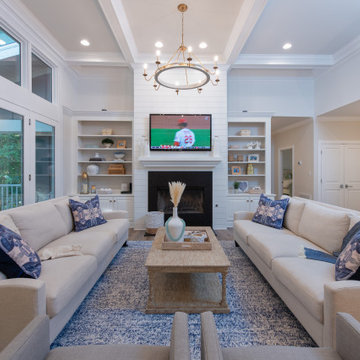
Originally built in 1990 the Heady Lakehouse began as a 2,800SF family retreat and now encompasses over 5,635SF. It is located on a steep yet welcoming lot overlooking a cove on Lake Hartwell that pulls you in through retaining walls wrapped with White Brick into a courtyard laid with concrete pavers in an Ashlar Pattern. This whole home renovation allowed us the opportunity to completely enhance the exterior of the home with all new LP Smartside painted with Amherst Gray with trim to match the Quaker new bone white windows for a subtle contrast. You enter the home under a vaulted tongue and groove white washed ceiling facing an entry door surrounded by White brick.
Once inside you’re encompassed by an abundance of natural light flooding in from across the living area from the 9’ triple door with transom windows above. As you make your way into the living area the ceiling opens up to a coffered ceiling which plays off of the 42” fireplace that is situated perpendicular to the dining area. The open layout provides a view into the kitchen as well as the sunroom with floor to ceiling windows boasting panoramic views of the lake. Looking back you see the elegant touches to the kitchen with Quartzite tops, all brass hardware to match the lighting throughout, and a large 4’x8’ Santorini Blue painted island with turned legs to provide a note of color.
The owner’s suite is situated separate to one side of the home allowing a quiet retreat for the homeowners. Details such as the nickel gap accented bed wall, brass wall mounted bed-side lamps, and a large triple window complete the bedroom. Access to the study through the master bedroom further enhances the idea of a private space for the owners to work. It’s bathroom features clean white vanities with Quartz counter tops, brass hardware and fixtures, an obscure glass enclosed shower with natural light, and a separate toilet room.
The left side of the home received the largest addition which included a new over-sized 3 bay garage with a dog washing shower, a new side entry with stair to the upper and a new laundry room. Over these areas, the stair will lead you to two new guest suites featuring a Jack & Jill Bathroom and their own Lounging and Play Area.
The focal point for entertainment is the lower level which features a bar and seating area. Opposite the bar you walk out on the concrete pavers to a covered outdoor kitchen feature a 48” grill, Large Big Green Egg smoker, 30” Diameter Evo Flat-top Grill, and a sink all surrounded by granite countertops that sit atop a white brick base with stainless steel access doors. The kitchen overlooks a 60” gas fire pit that sits adjacent to a custom gunite eight sided hot tub with travertine coping that looks out to the lake. This elegant and timeless approach to this 5,000SF three level addition and renovation allowed the owner to add multiple sleeping and entertainment areas while rejuvenating a beautiful lake front lot with subtle contrasting colors.

The experience was designed to begin as residents approach the development, we were asked to evoke the Art Deco history of local Paddington Station which starts with a contrast chevron patterned floor leading residents through the entrance. This architectural statement becomes a bold focal point, complementing the scale of the lobbies double height spaces. Brass metal work is layered throughout the space, adding touches of luxury, en-keeping with the development. This starts on entry, announcing ‘Paddington Exchange’ inset within the floor. Subtle and contemporary vertical polished plaster detailing also accentuates the double-height arrival points .
A series of black and bronze pendant lights sit in a crossed pattern to mirror the playful flooring. The central concierge desk has curves referencing Art Deco architecture, as well as elements of train and automobile design.
Completed at HLM Architects
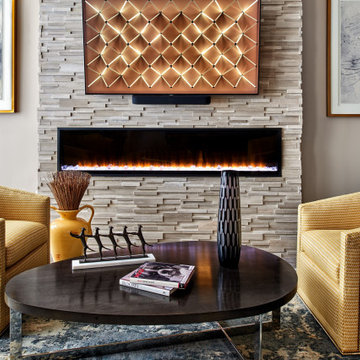
Where there was once a wall there now is a charming, warm fireplace with floor to ceiling ledgestone.
Photo of a medium sized modern open plan living room in Denver with a reading nook, grey walls, vinyl flooring, a standard fireplace, a stacked stone fireplace surround, a wall mounted tv, brown floors and a coffered ceiling.
Photo of a medium sized modern open plan living room in Denver with a reading nook, grey walls, vinyl flooring, a standard fireplace, a stacked stone fireplace surround, a wall mounted tv, brown floors and a coffered ceiling.
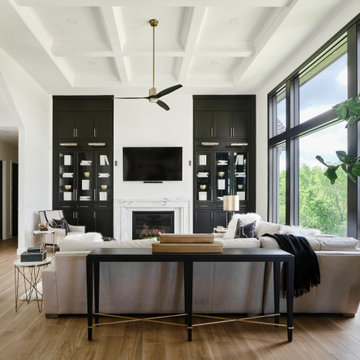
The soaring living room ceilings in this Omaha home showcase custom designed bookcases, while a comfortable modern sectional sofa provides ample space for seating. The expansive windows highlight the beautiful rolling hills and greenery of the exterior. The grid design of the large windows is repeated again in the coffered ceiling design. Wood look tile provides a durable surface for kids and pets and also allows for radiant heat flooring to be installed underneath the tile. The custom designed marble fireplace completes the sophisticated look.

Oak Wood Floors by Shaw, Exploration in Voyage
Photo of a mediterranean formal living room with white walls, light hardwood flooring, a wall mounted tv, brown floors, a coffered ceiling, tongue and groove walls, a standard fireplace and a timber clad chimney breast.
Photo of a mediterranean formal living room with white walls, light hardwood flooring, a wall mounted tv, brown floors, a coffered ceiling, tongue and groove walls, a standard fireplace and a timber clad chimney breast.
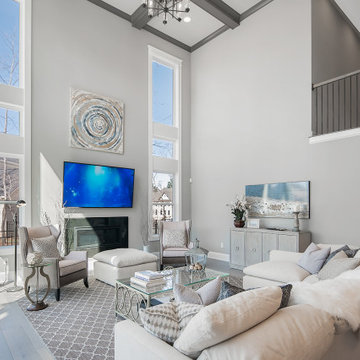
An expansive two story great room in Charlotte with light oak floors, transitional decor, white paint, and two story windows.
Photo of an expansive traditional open plan living room in Charlotte with grey walls, light hardwood flooring, a standard fireplace, a plastered fireplace surround, a built-in media unit and a coffered ceiling.
Photo of an expansive traditional open plan living room in Charlotte with grey walls, light hardwood flooring, a standard fireplace, a plastered fireplace surround, a built-in media unit and a coffered ceiling.
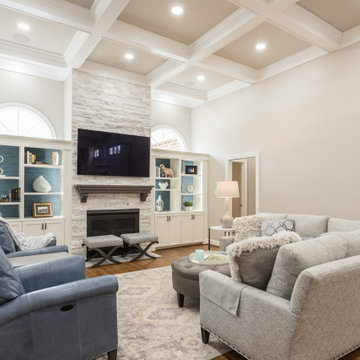
This comfortable family room with a view to the outside is perfect for lounging and entertaining. The buttery soft leather chairs and lush sectional were all designed using custom luxurious fabric and finishes.
This one-of-a-kind rug is hand-knotted by one family who receives a full living wage for their beautiful craftsmanship.
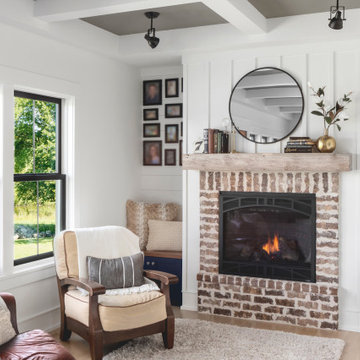
A hearth room with an over mortared brick fireplace warms the kitchen and dinette in this farmhouse. The 5" common white oak hardwood floor was custom stained on site to emphasize the natural grain and color.
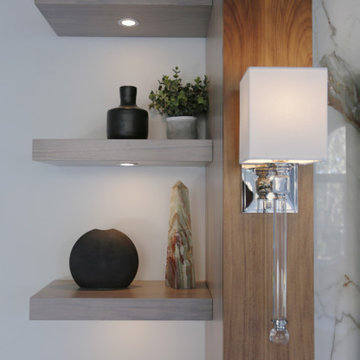
Design ideas for an expansive traditional open plan living room in Las Vegas with white walls, carpet, a standard fireplace, a stone fireplace surround, a built-in media unit, grey floors and a coffered ceiling.
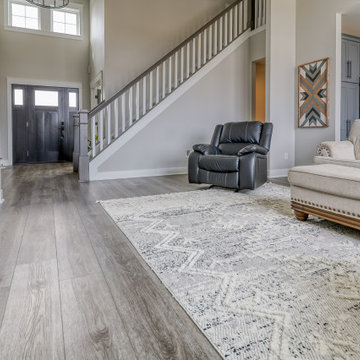
Deep tones of gently weathered grey and brown. A modern look that still respects the timelessness of natural wood.
Design ideas for a medium sized midcentury formal open plan living room in Other with beige walls, vinyl flooring, a standard fireplace, a wall mounted tv, brown floors, a coffered ceiling and tongue and groove walls.
Design ideas for a medium sized midcentury formal open plan living room in Other with beige walls, vinyl flooring, a standard fireplace, a wall mounted tv, brown floors, a coffered ceiling and tongue and groove walls.
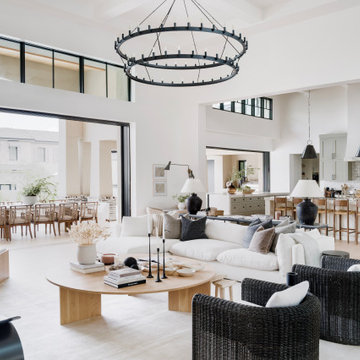
This is an example of a large classic open plan living room in Phoenix with white walls, light hardwood flooring, a standard fireplace, a stone fireplace surround, a wall mounted tv, beige floors, a coffered ceiling and panelled walls.
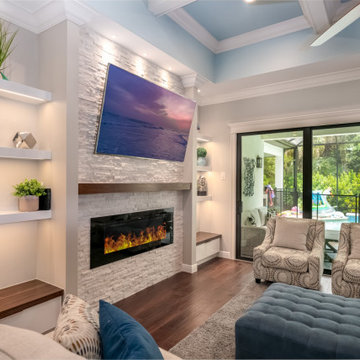
This is an example of a modern living room in Tampa with beige walls, a wall mounted tv, a coffered ceiling, a stacked stone fireplace surround and brown floors.

Inspiration for a small classic open plan living room in Other with yellow walls, light hardwood flooring, a built-in media unit and a coffered ceiling.
Living Room with All Types of TV and a Coffered Ceiling Ideas and Designs
9