Living Room with Bamboo Flooring and a Standard Fireplace Ideas and Designs
Refine by:
Budget
Sort by:Popular Today
21 - 40 of 582 photos
Item 1 of 3

Complete overhaul of the common area in this wonderful Arcadia home.
The living room, dining room and kitchen were redone.
The direction was to obtain a contemporary look but to preserve the warmth of a ranch home.
The perfect combination of modern colors such as grays and whites blend and work perfectly together with the abundant amount of wood tones in this design.
The open kitchen is separated from the dining area with a large 10' peninsula with a waterfall finish detail.
Notice the 3 different cabinet colors, the white of the upper cabinets, the Ash gray for the base cabinets and the magnificent olive of the peninsula are proof that you don't have to be afraid of using more than 1 color in your kitchen cabinets.
The kitchen layout includes a secondary sink and a secondary dishwasher! For the busy life style of a modern family.
The fireplace was completely redone with classic materials but in a contemporary layout.
Notice the porcelain slab material on the hearth of the fireplace, the subway tile layout is a modern aligned pattern and the comfortable sitting nook on the side facing the large windows so you can enjoy a good book with a bright view.
The bamboo flooring is continues throughout the house for a combining effect, tying together all the different spaces of the house.
All the finish details and hardware are honed gold finish, gold tones compliment the wooden materials perfectly.
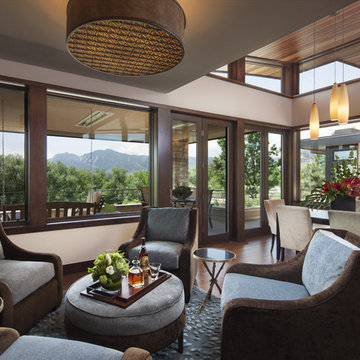
Jim Bartsch
This is an example of a contemporary open plan living room in Denver with bamboo flooring and a standard fireplace.
This is an example of a contemporary open plan living room in Denver with bamboo flooring and a standard fireplace.
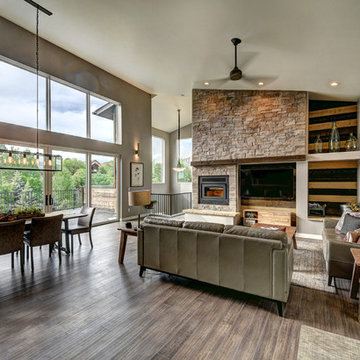
Design ideas for a medium sized modern open plan living room in Denver with grey walls, bamboo flooring, a standard fireplace, a stone fireplace surround, a wall mounted tv and brown floors.

This is an example of a large traditional formal enclosed living room in Atlanta with grey walls, bamboo flooring, a standard fireplace, a stacked stone fireplace surround, a concealed tv, a coffered ceiling and wainscoting.
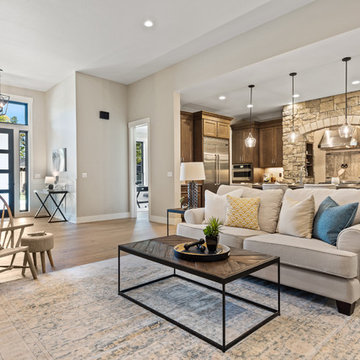
True Home
Inspiration for a large classic formal open plan living room in Portland with beige walls, bamboo flooring, a standard fireplace, a stone fireplace surround and multi-coloured floors.
Inspiration for a large classic formal open plan living room in Portland with beige walls, bamboo flooring, a standard fireplace, a stone fireplace surround and multi-coloured floors.

A comfy desk and chair in the corner provide a place to organize a busy family's schedule. Mixing wood finishes is tricky, but when its well considered, the effect can be quite pleasing. :-)
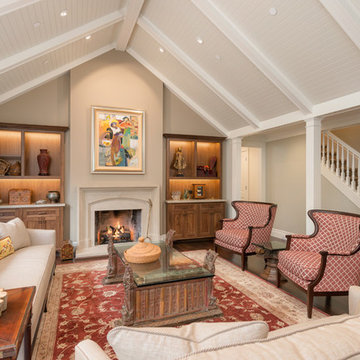
Charming Old World meets new, open space planning concepts. This Ranch Style home turned English Cottage maintains very traditional detailing and materials on the exterior, but is hiding a more transitional floor plan inside. The 49 foot long Great Room brings together the Kitchen, Family Room, Dining Room, and Living Room into a singular experience on the interior. By turning the Kitchen around the corner, the remaining elements of the Great Room maintain a feeling of formality for the guest and homeowner's experience of the home. A long line of windows affords each space fantastic views of the rear yard.
Nyhus Design Group - Architect
Ross Pushinaitis - Photography
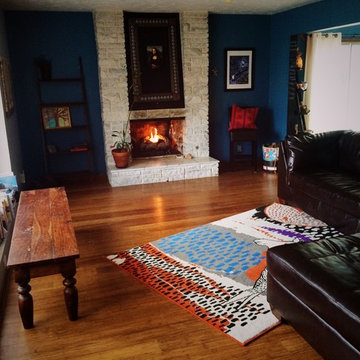
Tara Legenza
Inspiration for a medium sized eclectic open plan living room in Omaha with blue walls, bamboo flooring, a standard fireplace, a stone fireplace surround and no tv.
Inspiration for a medium sized eclectic open plan living room in Omaha with blue walls, bamboo flooring, a standard fireplace, a stone fireplace surround and no tv.
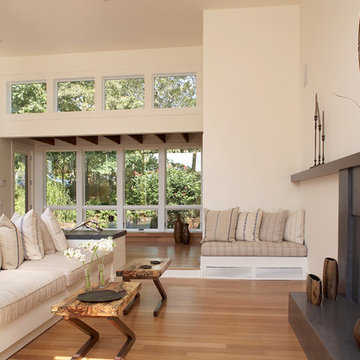
Living Room in total home renovation
Photography by Phillip Ennis
Large contemporary formal open plan living room in New York with beige walls, bamboo flooring, a standard fireplace, a stone fireplace surround and no tv.
Large contemporary formal open plan living room in New York with beige walls, bamboo flooring, a standard fireplace, a stone fireplace surround and no tv.
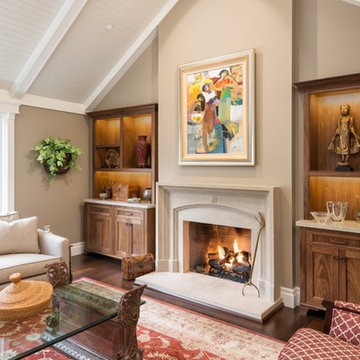
Charming Old World meets new, open space planning concepts. This Ranch Style home turned English Cottage maintains very traditional detailing and materials on the exterior, but is hiding a more transitional floor plan inside. The 49 foot long Great Room brings together the Kitchen, Family Room, Dining Room, and Living Room into a singular experience on the interior. By turning the Kitchen around the corner, the remaining elements of the Great Room maintain a feeling of formality for the guest and homeowner's experience of the home. A long line of windows affords each space fantastic views of the rear yard.
Nyhus Design Group - Architect
Ross Pushinaitis - Photography
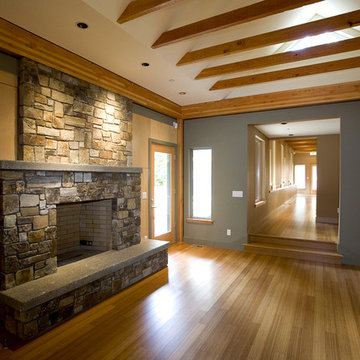
Living room with eastern clerestory at vaulted ceiling in the Gracehaus in Portland, Oregon by Integrate Architecture & Planning. Fireplace with entertainment center built-ins.

Complete overhaul of the common area in this wonderful Arcadia home.
The living room, dining room and kitchen were redone.
The direction was to obtain a contemporary look but to preserve the warmth of a ranch home.
The perfect combination of modern colors such as grays and whites blend and work perfectly together with the abundant amount of wood tones in this design.
The open kitchen is separated from the dining area with a large 10' peninsula with a waterfall finish detail.
Notice the 3 different cabinet colors, the white of the upper cabinets, the Ash gray for the base cabinets and the magnificent olive of the peninsula are proof that you don't have to be afraid of using more than 1 color in your kitchen cabinets.
The kitchen layout includes a secondary sink and a secondary dishwasher! For the busy life style of a modern family.
The fireplace was completely redone with classic materials but in a contemporary layout.
Notice the porcelain slab material on the hearth of the fireplace, the subway tile layout is a modern aligned pattern and the comfortable sitting nook on the side facing the large windows so you can enjoy a good book with a bright view.
The bamboo flooring is continues throughout the house for a combining effect, tying together all the different spaces of the house.
All the finish details and hardware are honed gold finish, gold tones compliment the wooden materials perfectly.

Just because there isn't floor space to add a freestanding bookcase, doesn't mean there aren't other alternative solutions to displaying your favorite books. We introduced invisible shelves that allow for books to float on a wall and still had room to add artwork.
Photographer: Stephani Buchman
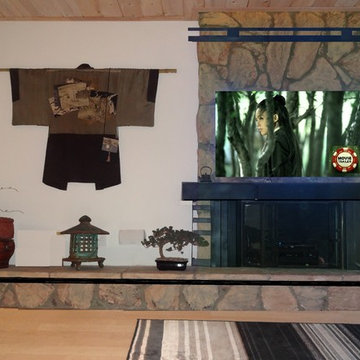
Asian Theme Entertainment Center wiht hidaway speakers concealed in fireplace mantel
http:/zenarchitect.com
Medium sized world-inspired formal enclosed living room in Orange County with beige walls, bamboo flooring, a standard fireplace, a stone fireplace surround, a wall mounted tv, beige floors and a wood ceiling.
Medium sized world-inspired formal enclosed living room in Orange County with beige walls, bamboo flooring, a standard fireplace, a stone fireplace surround, a wall mounted tv, beige floors and a wood ceiling.
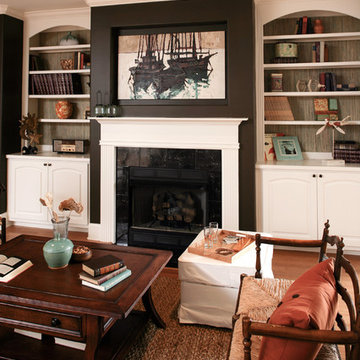
This North Carolina home was designed to be a cozy and unpretentious space to gather with neighbors, friends and family. It was designed to feel lived-in and well-loved. The decorative elements have a sense of nostalgia and the furniture is natural and livable.
Photo courtesy of Harry Taylor: www.harrytaylorphoto.com
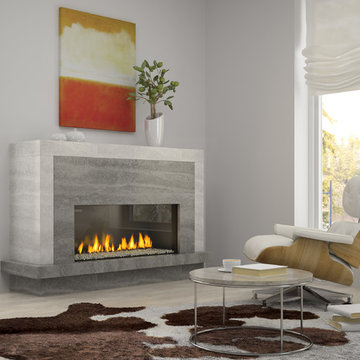
The Regency City Series New York View Linear gas fireplaces feature a seamless clear view of the fire with the ability to be integrated into any decor style.

Jim Bartsch
Design ideas for a contemporary open plan living room in Denver with bamboo flooring, a standard fireplace, a stone fireplace surround and beige walls.
Design ideas for a contemporary open plan living room in Denver with bamboo flooring, a standard fireplace, a stone fireplace surround and beige walls.
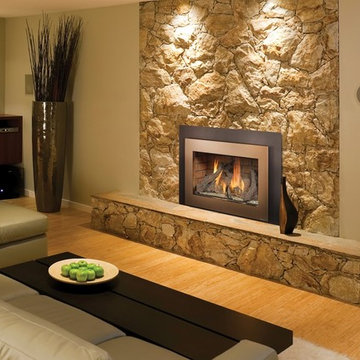
These sleek fireplace features a the Dancing Fyre burner with a detailed log set and glowing embers.
Medium sized contemporary formal enclosed living room in Other with beige walls, bamboo flooring, a standard fireplace, a stone fireplace surround, no tv and brown floors.
Medium sized contemporary formal enclosed living room in Other with beige walls, bamboo flooring, a standard fireplace, a stone fireplace surround, no tv and brown floors.
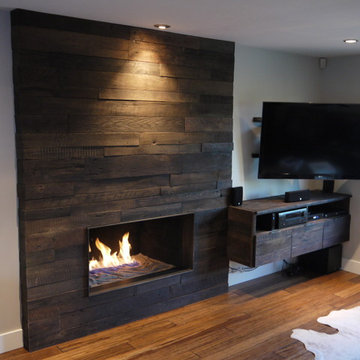
Photo of a medium sized rustic open plan living room in Salt Lake City with white walls, bamboo flooring, a standard fireplace, a wooden fireplace surround and a wall mounted tv.
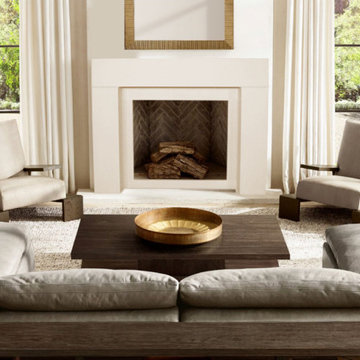
The Elemental -DIY Cast Stone Fireplace Mantel
Elemental’s modern and elegant style blends clean lines with minimal ornamentation. The surround’s waterfall edge detail creates a distinctive architectural flair that’s sure to draw the eye. This mantel provides a perfect timeless expression.
Living Room with Bamboo Flooring and a Standard Fireplace Ideas and Designs
2