Living Room with Beige Floors and a Wood Ceiling Ideas and Designs
Refine by:
Budget
Sort by:Popular Today
1 - 20 of 622 photos
Item 1 of 3

Our clients wanted to replace an existing suburban home with a modern house at the same Lexington address where they had lived for years. The structure the clients envisioned would complement their lives and integrate the interior of the home with the natural environment of their generous property. The sleek, angular home is still a respectful neighbor, especially in the evening, when warm light emanates from the expansive transparencies used to open the house to its surroundings. The home re-envisions the suburban neighborhood in which it stands, balancing relationship to the neighborhood with an updated aesthetic.
The floor plan is arranged in a “T” shape which includes a two-story wing consisting of individual studies and bedrooms and a single-story common area. The two-story section is arranged with great fluidity between interior and exterior spaces and features generous exterior balconies. A staircase beautifully encased in glass stands as the linchpin between the two areas. The spacious, single-story common area extends from the stairwell and includes a living room and kitchen. A recessed wooden ceiling defines the living room area within the open plan space.
Separating common from private spaces has served our clients well. As luck would have it, construction on the house was just finishing up as we entered the Covid lockdown of 2020. Since the studies in the two-story wing were physically and acoustically separate, zoom calls for work could carry on uninterrupted while life happened in the kitchen and living room spaces. The expansive panes of glass, outdoor balconies, and a broad deck along the living room provided our clients with a structured sense of continuity in their lives without compromising their commitment to aesthetically smart and beautiful design.

This Beautiful Multi-Story Modern Farmhouse Features a Master On The Main & A Split-Bedroom Layout • 5 Bedrooms • 4 Full Bathrooms • 1 Powder Room • 3 Car Garage • Vaulted Ceilings • Den • Large Bonus Room w/ Wet Bar • 2 Laundry Rooms • So Much More!

photo by Chad Mellon
This is an example of a large coastal open plan living room in Orange County with white walls, light hardwood flooring, a stone fireplace surround, a ribbon fireplace, a wall mounted tv, beige floors, a vaulted ceiling, a wood ceiling and tongue and groove walls.
This is an example of a large coastal open plan living room in Orange County with white walls, light hardwood flooring, a stone fireplace surround, a ribbon fireplace, a wall mounted tv, beige floors, a vaulted ceiling, a wood ceiling and tongue and groove walls.

Custom Living Room Renovation now features a plaster and concrete fireplace, white oak timbers and built in, light oak floors, and a curved sectional sofa.

Photo of an expansive contemporary open plan living room in Other with beige walls, travertine flooring, no fireplace, no tv, beige floors, a wood ceiling and wallpapered walls.

Custom Italian Furniture from the showroom of Interiors by Steven G, wood ceilings, wood feature wall, Italian porcelain tile
Photo of an expansive contemporary open plan living room in Miami with beige walls, porcelain flooring, beige floors and a wood ceiling.
Photo of an expansive contemporary open plan living room in Miami with beige walls, porcelain flooring, beige floors and a wood ceiling.

This is an example of a contemporary open plan living room in Kansas City with white walls, light hardwood flooring, beige floors, exposed beams, a vaulted ceiling, a wood ceiling and wood walls.

We are Dexign Matter, an award-winning studio sought after for crafting multi-layered interiors that we expertly curated to fulfill individual design needs.
Design Director Zoe Lee’s passion for customization is evident in this city residence where she melds the elevated experience of luxury hotels with a soft and inviting atmosphere that feels welcoming. Lee’s panache for artful contrasts pairs the richness of strong materials, such as oak and porcelain, with the sophistication of contemporary silhouettes. “The goal was to create a sense of indulgence and comfort, making every moment spent in the homea truly memorable one,” says Lee.
By enlivening a once-predominantly white colour scheme with muted hues and tactile textures, Lee was able to impart a characterful countenance that still feels comfortable. She relied on subtle details to ensure this is a residence infused with softness. “The carefully placed and concealed LED light strips throughout create a gentle and ambient illumination,” says Lee.
“They conjure a warm ambiance, while adding a touch of modernity.” Further finishes include a Shaker feature wall in the living room. It extends seamlessly to the room’s double-height ceiling, adding an element of continuity and establishing a connection with the primary ensuite’s wood panelling. “This integration of design elements creates a cohesive and visually appealing atmosphere,” Lee says.
The ensuite’s dramatically veined marble-look is carried from the walls to the countertop and even the cabinet doors. “This consistent finish serves as another unifying element, transforming the individual components into a
captivating feature wall. It adds an elegant touch to the overall aesthetic of the space.”
Pops of black hardware throughout channel that elegance and feel welcoming. Lee says, “The furnishings’ unique characteristics and visual appeal contribute to a sense of continuous luxury – it is now a home that is both bespoke and wonderfully beckoning.”
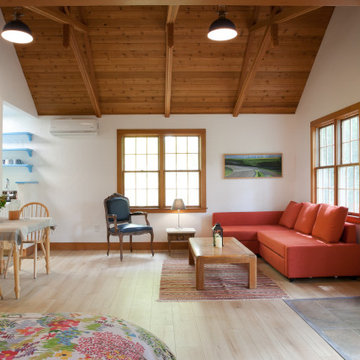
New flooring, New lighting
Inspiration for a country open plan living room in Sacramento with laminate floors, white walls, a corner fireplace, beige floors, a vaulted ceiling and a wood ceiling.
Inspiration for a country open plan living room in Sacramento with laminate floors, white walls, a corner fireplace, beige floors, a vaulted ceiling and a wood ceiling.
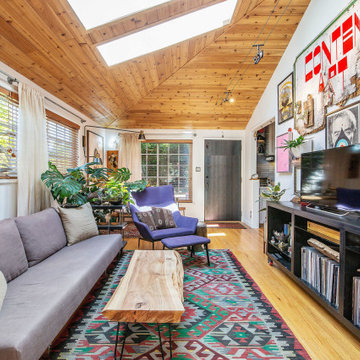
This is an example of an eclectic living room in San Francisco with white walls, light hardwood flooring, a freestanding tv, beige floors, a vaulted ceiling and a wood ceiling.
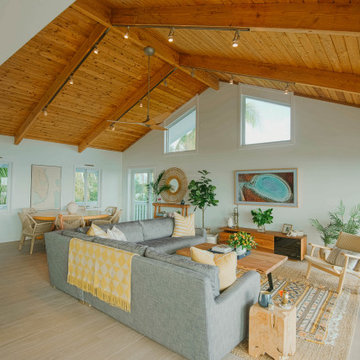
Open plan modern coastal living room and dining room.
Design ideas for a medium sized coastal open plan living room in Other with white walls, porcelain flooring, a wall mounted tv, beige floors and a wood ceiling.
Design ideas for a medium sized coastal open plan living room in Other with white walls, porcelain flooring, a wall mounted tv, beige floors and a wood ceiling.

This living room has so many eye catching elements, from the linear fireplace with the stacked stone surround and wood slat accent to the lighted floating shelves to the wood ceiling.

Design ideas for a midcentury formal open plan living room in Other with white walls, medium hardwood flooring, a standard fireplace, a tiled fireplace surround, no tv, beige floors, a vaulted ceiling and a wood ceiling.

Inspiration for a small midcentury open plan living room in Boston with concrete flooring, a two-sided fireplace, a concrete fireplace surround, beige floors and a wood ceiling.

Midcentury living room in Other with multi-coloured walls, cork flooring, a standard fireplace, a brick fireplace surround, no tv, beige floors and a wood ceiling.
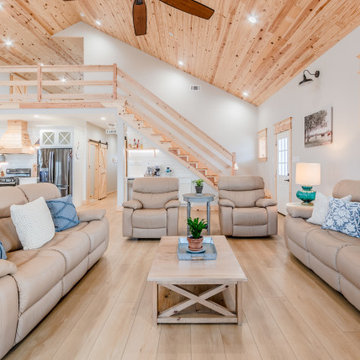
he Modin Rigid luxury vinyl plank flooring collection is the new standard in resilient flooring. Modin Rigid offers true embossed-in-register texture, creating a surface that is convincing to the eye and to the touch; a low sheen level to ensure a natural look that wears well over time; four-sided enhanced bevels to more accurately emulate the look of real wood floors; wider and longer waterproof planks; an industry-leading wear layer; and a pre-attached underlayment.
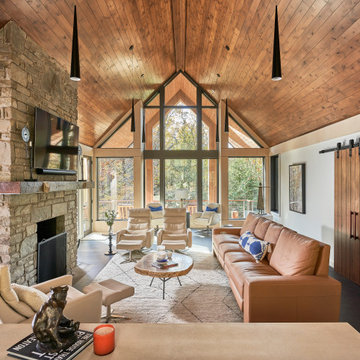
Design ideas for a large rustic open plan living room in Other with white walls, dark hardwood flooring, a standard fireplace, a stone fireplace surround, a wall mounted tv, beige floors and a wood ceiling.

This Beautiful Multi-Story Modern Farmhouse Features a Master On The Main & A Split-Bedroom Layout • 5 Bedrooms • 4 Full Bathrooms • 1 Powder Room • 3 Car Garage • Vaulted Ceilings • Den • Large Bonus Room w/ Wet Bar • 2 Laundry Rooms • So Much More!

Design ideas for a large modern open plan living room in Other with beige walls, light hardwood flooring, a standard fireplace, a freestanding tv, beige floors, a wood ceiling and a stacked stone fireplace surround.

The soaring ceiling height of the living areas of this warehouse-inspired house
Design ideas for a medium sized industrial open plan living room in Melbourne with white walls, light hardwood flooring, a wood burning stove, beige floors, exposed beams and a wood ceiling.
Design ideas for a medium sized industrial open plan living room in Melbourne with white walls, light hardwood flooring, a wood burning stove, beige floors, exposed beams and a wood ceiling.
Living Room with Beige Floors and a Wood Ceiling Ideas and Designs
1