Living Room with Beige Floors and Exposed Beams Ideas and Designs
Refine by:
Budget
Sort by:Popular Today
81 - 100 of 1,516 photos
Item 1 of 3
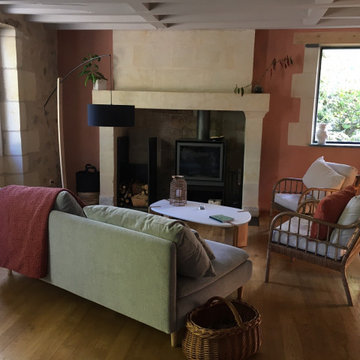
Rénovation totale d'une dépendance : ouverture de nouvelles fenêtres, pose de parquet, nettoyage des tuffeaux, isolation des murs avec un enduit chaux-chanvre et badigeon de chaux dans un ton de terracotta rosé très chaleureux et doux.
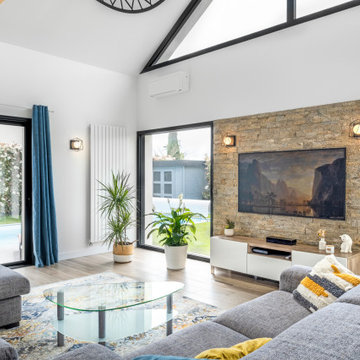
Design ideas for a large urban open plan living room in Other with white walls, ceramic flooring, a wall mounted tv, beige floors and exposed beams.
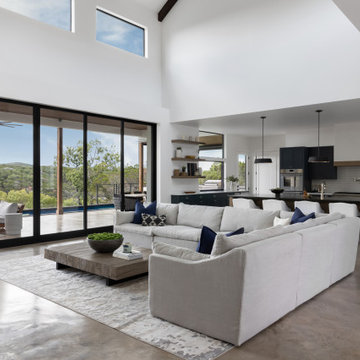
Large scandi open plan living room in Austin with white walls, concrete flooring, a ribbon fireplace, a stone fireplace surround, a wall mounted tv, beige floors and exposed beams.
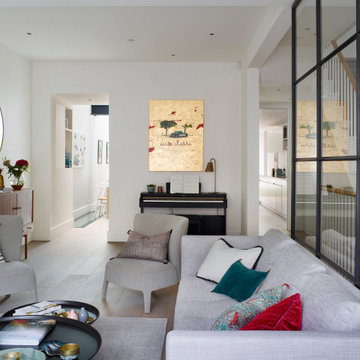
Rachael Smith Photography
Inspiration for a large contemporary formal and grey and white open plan living room feature wall in London with white walls, light hardwood flooring, a standard fireplace, a stone fireplace surround, beige floors and exposed beams.
Inspiration for a large contemporary formal and grey and white open plan living room feature wall in London with white walls, light hardwood flooring, a standard fireplace, a stone fireplace surround, beige floors and exposed beams.
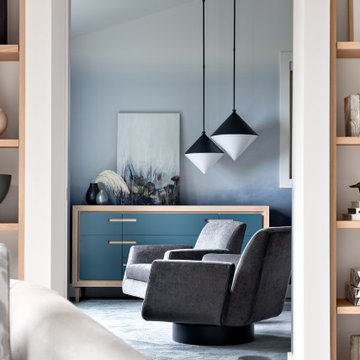
The new owners of this 1974 Post and Beam home originally contacted us for help furnishing their main floor living spaces. But it wasn’t long before these delightfully open minded clients agreed to a much larger project, including a full kitchen renovation. They were looking to personalize their “forever home,” a place where they looked forward to spending time together entertaining friends and family.
In a bold move, we proposed teal cabinetry that tied in beautifully with their ocean and mountain views and suggested covering the original cedar plank ceilings with white shiplap to allow for improved lighting in the ceilings. We also added a full height panelled wall creating a proper front entrance and closing off part of the kitchen while still keeping the space open for entertaining. Finally, we curated a selection of custom designed wood and upholstered furniture for their open concept living spaces and moody home theatre room beyond.
This project is a Top 5 Finalist for Western Living Magazine's 2021 Home of the Year.
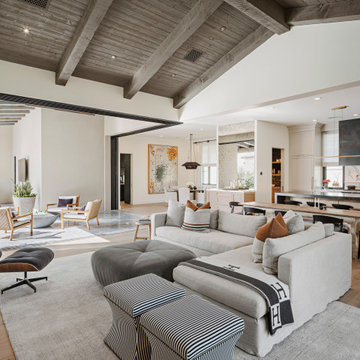
Inspiration for a modern open plan living room in Phoenix with white walls, light hardwood flooring, a ribbon fireplace, a plastered fireplace surround, a wall mounted tv, beige floors and exposed beams.
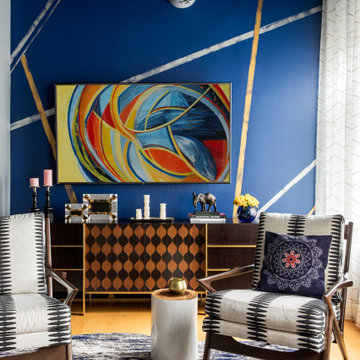
This design scheme blends femininity, sophistication, and the bling of Art Deco with earthy, natural accents. An amoeba-shaped rug breaks the linearity in the living room that’s furnished with a lady bug-red sleeper sofa with gold piping and another curvy sofa. These are juxtaposed with chairs that have a modern Danish flavor, and the side tables add an earthy touch. The dining area can be used as a work station as well and features an elliptical-shaped table with gold velvet upholstered chairs and bubble chandeliers. A velvet, aubergine headboard graces the bed in the master bedroom that’s painted in a subtle shade of silver. Abstract murals and vibrant photography complete the look. Photography by: Sean Litchfield
---
Project designed by Boston interior design studio Dane Austin Design. They serve Boston, Cambridge, Hingham, Cohasset, Newton, Weston, Lexington, Concord, Dover, Andover, Gloucester, as well as surrounding areas.
For more about Dane Austin Design, click here: https://daneaustindesign.com/
To learn more about this project, click here:
https://daneaustindesign.com/leather-district-loft
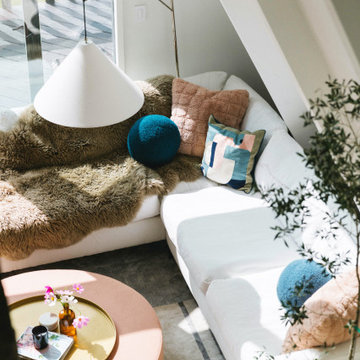
Inspiration for a small retro open plan living room in New York with white walls, light hardwood flooring, a standard fireplace, a stone fireplace surround, beige floors and exposed beams.
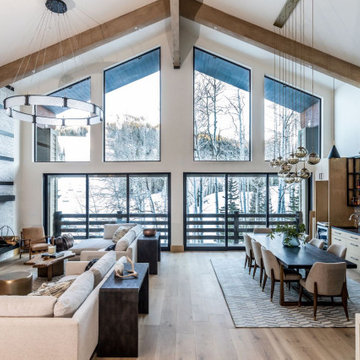
Photo of a rustic open plan living room in Los Angeles with white walls, light hardwood flooring, a standard fireplace, beige floors, exposed beams and a vaulted ceiling.
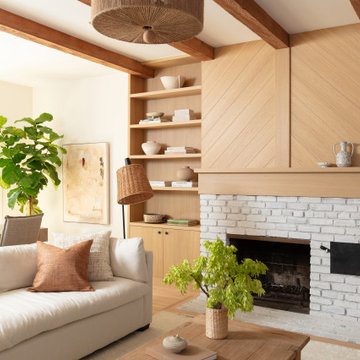
Photo of a large nautical living room in Los Angeles with beige walls, light hardwood flooring, a standard fireplace, a brick fireplace surround, no tv, beige floors and exposed beams.
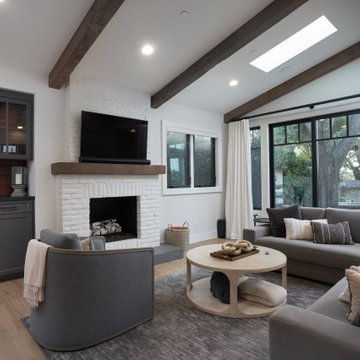
This is an example of a classic living room in San Diego with white walls, light hardwood flooring, a standard fireplace, a brick fireplace surround, a wall mounted tv, beige floors, exposed beams and a vaulted ceiling.
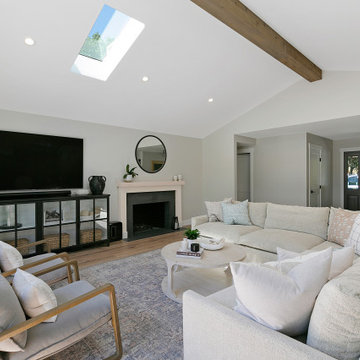
The living room was completely renovated and enlarged 150 square feet by pushing out a rear wall. The ceiling was raised and vaulted, which naturally draws the eye upward and creates a sense of volume and spaciousness. New, larger windows as well as 12’ x 6’8” four-panel sliding glass doors aid in letting in more natural light, creating an inviting living space to entertain and gather with family and friends.

Have a look at our newest design done for a client.
Theme for this living room and dining room "Garden House". We are absolutely pleased with how this turned out.
These large windows provides them not only with a stunning view of the forest, but draws the nature inside which helps to incorporate the Garden House theme they were looking for.
Would you like to renew your Home / Office space?
We can assist you with all your interior design needs.
Send us an email @ nvsinteriors1@gmail.com / Whatsapp us on 074-060-3539
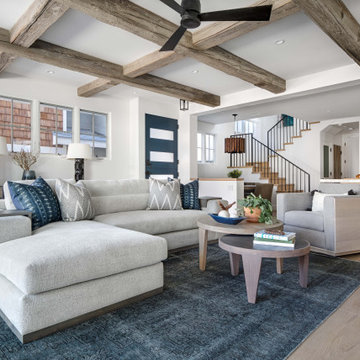
This is an example of a classic open plan living room in Orange County with white walls, light hardwood flooring, beige floors and exposed beams.

Country open plan living room in Other with white walls, vinyl flooring, a standard fireplace, a tiled fireplace surround, a built-in media unit, beige floors, exposed beams and tongue and groove walls.
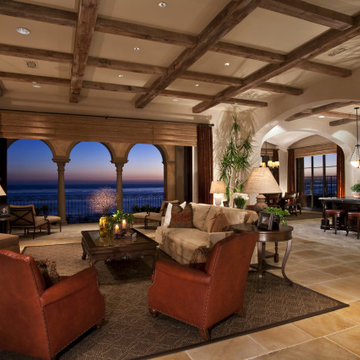
This is an example of a mediterranean living room in Orange County with beige walls, beige floors and exposed beams.
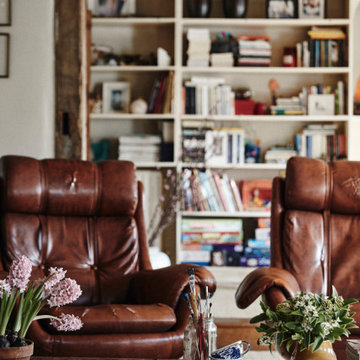
Located in Surrey Hills, this Grade II Listed cottage design was inspired by its heritage, special architectural and historic interest. Our perception was to surround this place with honest and solid materials, soft and natural fabrics, handmade items and family treasures to bring the values and needs of this family at the center of their home. We paid attention to what really matters and brought them together in a slower way of living.
By separating the silent parts of this house from the vibrant ones, we gave individuality; this created different levels for use. We left open space to give room to life, change and creativity. We left things visible to touch those that matter. We gave a narrative sense of life.
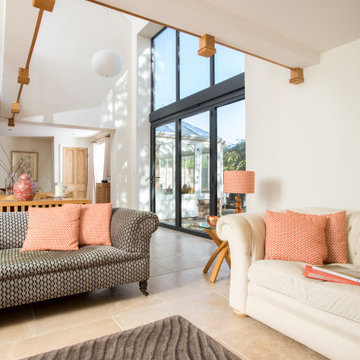
It's difficult to imagine that this beautiful light-filled space was once a dark and draughty barn with a leaking roof. Adjoining a Georgian farmhouse, the barn has been completely renovated and knocked through to the main house to create a large open plan family area with mezzanine. Zoned into living and dining areas, the barn incorporates bi-folding doors on two elevations, opening the space up completely to both front and rear gardens. Egyptian limestone flooring has been used for the whole downstairs area, whilst a neutral carpet has been used for the stairs and mezzanine level.
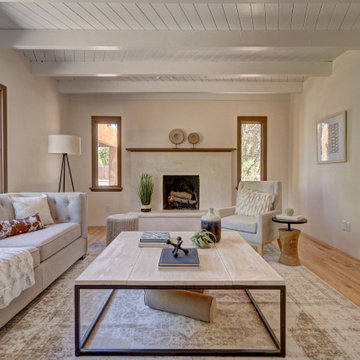
Inspiration for a medium sized enclosed living room in Other with white walls, light hardwood flooring, a standard fireplace, a plastered fireplace surround, no tv, exposed beams, a timber clad ceiling and beige floors.
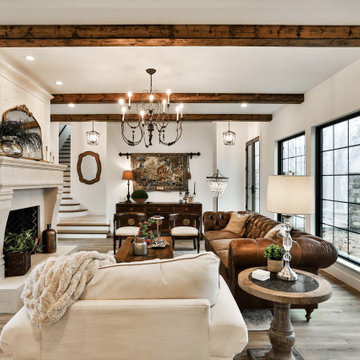
This Mediterranean living room was inspired by the beauty and villas in Italy. This is the primary living space for the homeowners of this Augusta, MO luxury home that also has two attached short-term rental spaces.
Living Room with Beige Floors and Exposed Beams Ideas and Designs
5