Living Room with Beige Walls and a Tiled Fireplace Surround Ideas and Designs
Refine by:
Budget
Sort by:Popular Today
101 - 120 of 8,779 photos
Item 1 of 3
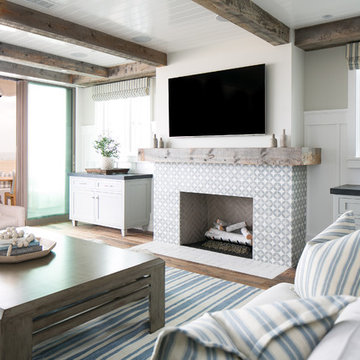
Medium sized nautical formal open plan living room in Orange County with beige walls, medium hardwood flooring, a standard fireplace, a tiled fireplace surround, a wall mounted tv and brown floors.
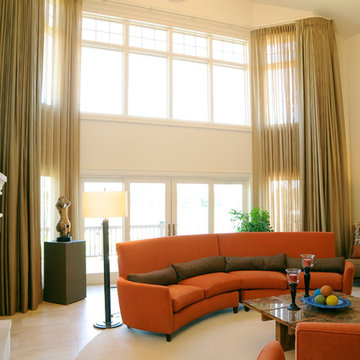
Photo of a large contemporary open plan living room in Columbus with beige walls, porcelain flooring, a standard fireplace, a tiled fireplace surround, no tv and beige floors.
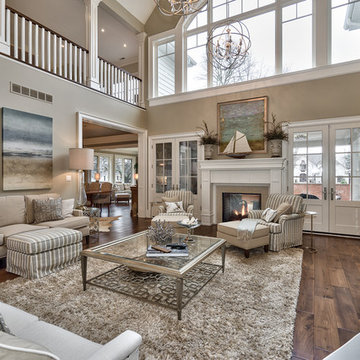
virtualviewing.ca
Large classic open plan living room in Toronto with beige walls, dark hardwood flooring, a two-sided fireplace, a tiled fireplace surround and a built-in media unit.
Large classic open plan living room in Toronto with beige walls, dark hardwood flooring, a two-sided fireplace, a tiled fireplace surround and a built-in media unit.
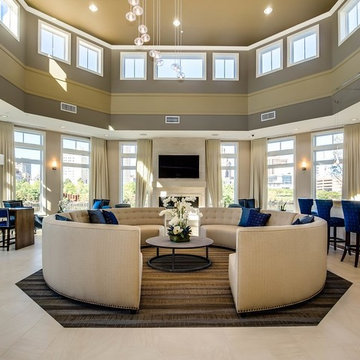
© Lisa Russman Photography
www.lisarussman.com
Inspiration for an expansive contemporary formal open plan living room in New York with beige walls, a standard fireplace, a wall mounted tv, ceramic flooring, a tiled fireplace surround and beige floors.
Inspiration for an expansive contemporary formal open plan living room in New York with beige walls, a standard fireplace, a wall mounted tv, ceramic flooring, a tiled fireplace surround and beige floors.
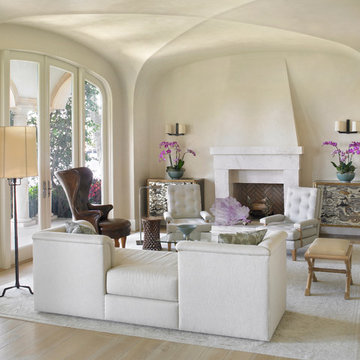
This is an example of a large mediterranean formal open plan living room in Miami with beige walls, light hardwood flooring, a standard fireplace, a tiled fireplace surround, no tv and beige floors.
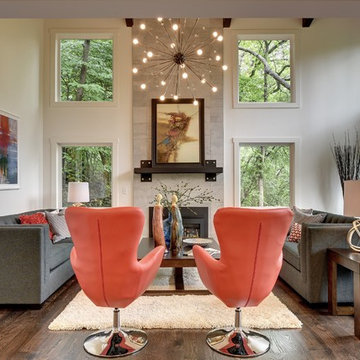
Robert Dana Design
Photo of a traditional living room in Minneapolis with beige walls, dark hardwood flooring, a standard fireplace and a tiled fireplace surround.
Photo of a traditional living room in Minneapolis with beige walls, dark hardwood flooring, a standard fireplace and a tiled fireplace surround.
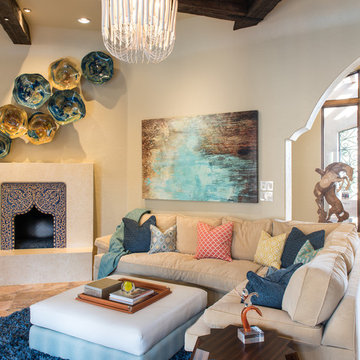
The client already had this beautiful wood horse sculpture so we sourced a pedestal to elevate it and make it a focal point when entering the house. An organic shaped white chandelier illuminates the room from above while the square ottoman, which was once covered in the same fabric as the navy pillows, is now covered in faux leather and adds a needed lightness to the space.
Michael Hunter Photography
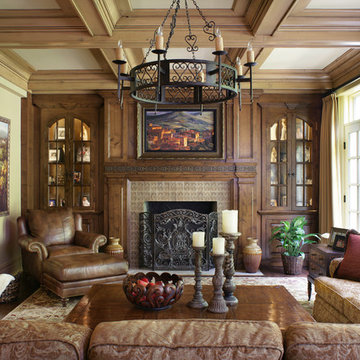
Photo of a medium sized traditional formal enclosed living room in New York with beige walls, dark hardwood flooring, a standard fireplace, a tiled fireplace surround, no tv and brown floors.
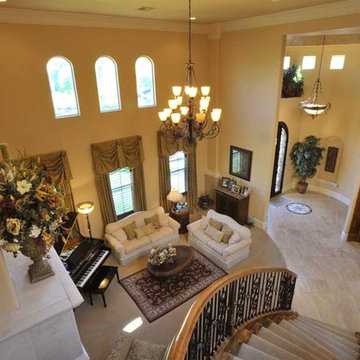
Inspiration for a large mediterranean open plan living room in Sacramento with beige walls, carpet, a standard fireplace, a tiled fireplace surround, no tv, beige floors and a music area.
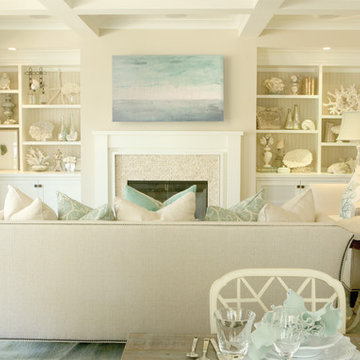
Inspiration for a medium sized coastal open plan living room in Orange County with beige walls, dark hardwood flooring, a standard fireplace, a tiled fireplace surround, no tv and brown floors.
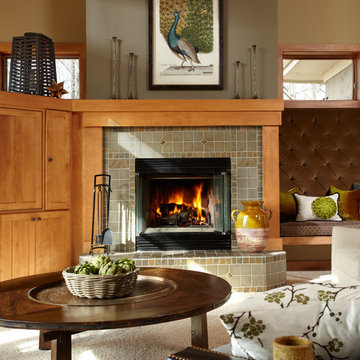
In this fairly new Arts & Crafts built home, we chose to use the philosophy of the A&C era, “truth to materials, simple form, and handmade” as opposed to strictly A&C style furniture to furnish the space. Using natural fabrics, reclaimed wood, copper, iron, stone, and antique accessories, the architecture and the furnishings now encompass a complementary, and fresh, relationship. Photography by Karen Melvin.
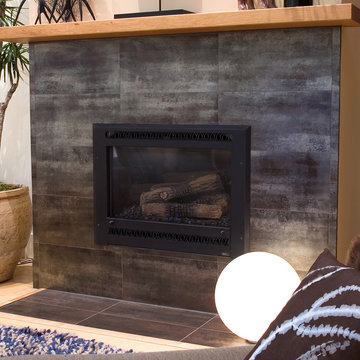
Fireplace detail of Italian porcelain tiles and floating beam for the fireplace mantel.
Inspiration for a medium sized contemporary mezzanine living room in San Francisco with light hardwood flooring, a standard fireplace, a tiled fireplace surround, no tv and beige walls.
Inspiration for a medium sized contemporary mezzanine living room in San Francisco with light hardwood flooring, a standard fireplace, a tiled fireplace surround, no tv and beige walls.
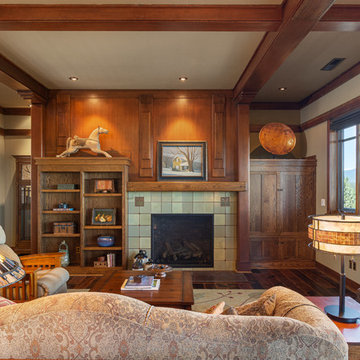
Classic living room in Other with beige walls, dark hardwood flooring, a standard fireplace, a tiled fireplace surround and brown floors.
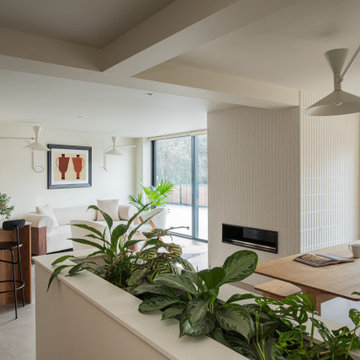
An open plan kitchen, dining and living area in a family home in Loughton, Essex. The space is calming, serene and Scandinavian in style.
The Holte Studio kitchen has timber veneer doors and a mixture of bespoke and IKEA cabinets behind the elm wood fronts. The downdraft hob is BORA, and the kitchen worktops are made from Caeserstone Quartz.
The kitchen island has black matte bar stools and Original BTC pendant lights hanging above.
The elm dining table and benches was made bespoke by Gavin Coyle Studio and the statement wall lights above are Lampe de Marseille.
The chimney breast around the bioethanol fire is clad with tiles from Parkside which have a chamfer to add texture and interest.
The cream boucle sofa is by Soho home and armchairs are by Zara Home.
The biophilic design included bespoke planting low level dividing walls to create separation between the zones and add some greenery. Garden views can be seen throughout due to the large scale glazing.

Great room kitchen. Removed load bearing wall, relocated staircase, added new floating staircase, skylights and large twelve foot sliding glass doors. Replaced fireplace with contemporary ribbon fireplace and tile surround.
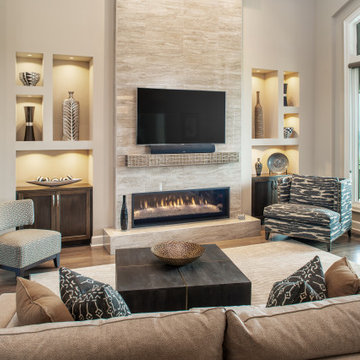
Photo of a large traditional formal open plan living room in Omaha with beige walls, dark hardwood flooring, a ribbon fireplace, a tiled fireplace surround, a wall mounted tv and brown floors.
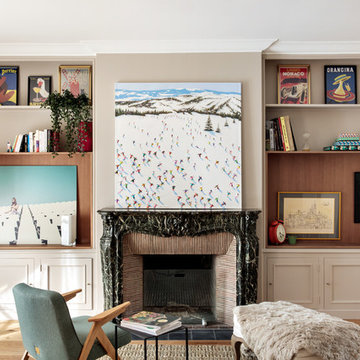
Photo of a traditional living room in Paris with beige walls, medium hardwood flooring, a standard fireplace, a tiled fireplace surround, brown floors and feature lighting.
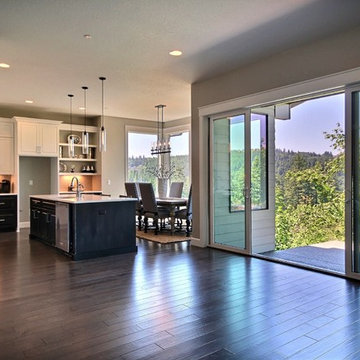
Paint by Sherwin Williams
Body Color - Worldly Grey - SW 7043
Trim Color - Extra White - SW 7006
Island Cabinetry Stain - Northwood Cabinets - Custom Stain
Gas Fireplace by Heat & Glo
Fireplace Surround by Surface Art Inc
Tile Product A La Mode
Flooring and Tile by Macadam Floor & Design
Hardwood by Shaw Floors
Hardwood Product Mackenzie Maple in Timberwolf
Carpet Product by Mohawk Flooring
Carpet Product Neutral Base in Orion
Kitchen Backsplash Mosaic by Z Tile & Stone
Tile Product Rockwood Limestone
Kitchen Backsplash Full Height Perimeter by United Tile
Tile Product Country by Equipe
Slab Countertops by Wall to Wall Stone
Countertop Product : White Zen Quartz
Faucets and Shower-heads by Delta Faucet
Kitchen & Bathroom Sinks by Decolav
Windows by Milgard Windows & Doors
Window Product Style Line® Series
Window Supplier Troyco - Window & Door
Lighting by Destination Lighting
Custom Cabinetry & Storage by Northwood Cabinets
Customized & Built by Cascade West Development
Photography by ExposioHDR Portland
Original Plans by Alan Mascord Design Associates
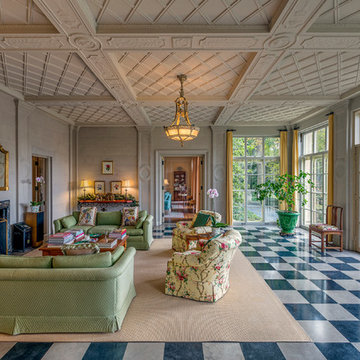
James Caulfield Photography
Photo of a traditional formal enclosed living room in Chicago with beige walls, a standard fireplace, a tiled fireplace surround, no tv and multi-coloured floors.
Photo of a traditional formal enclosed living room in Chicago with beige walls, a standard fireplace, a tiled fireplace surround, no tv and multi-coloured floors.
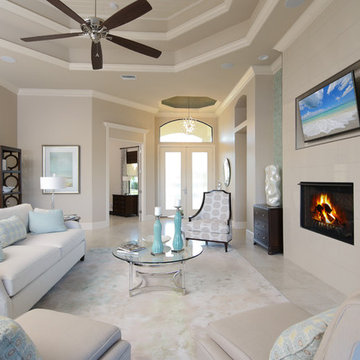
Great room concept with rich wood tones contrasted against soft colors
Inspiration for a large contemporary formal open plan living room in Miami with beige walls, ceramic flooring, a standard fireplace, a tiled fireplace surround, a wall mounted tv and beige floors.
Inspiration for a large contemporary formal open plan living room in Miami with beige walls, ceramic flooring, a standard fireplace, a tiled fireplace surround, a wall mounted tv and beige floors.
Living Room with Beige Walls and a Tiled Fireplace Surround Ideas and Designs
6