Living Room with Beige Walls and Brick Walls Ideas and Designs
Refine by:
Budget
Sort by:Popular Today
141 - 160 of 196 photos
Item 1 of 3
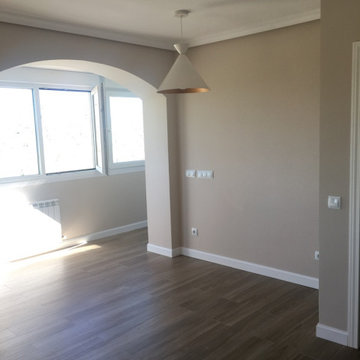
Reforma integral vivienda
Design ideas for a large contemporary enclosed living room in Madrid with beige walls, porcelain flooring and brick walls.
Design ideas for a large contemporary enclosed living room in Madrid with beige walls, porcelain flooring and brick walls.
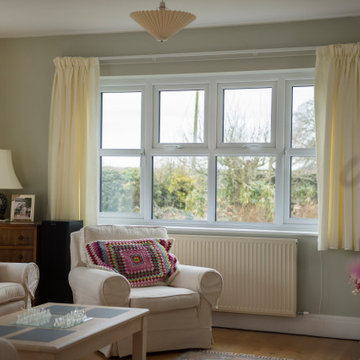
UPVC casement windows for Mr & Mrs Easons living room
Photo of a medium sized traditional grey and cream open plan living room curtain in West Midlands with a music area, beige walls, medium hardwood flooring, no fireplace, a brick fireplace surround, no tv, grey floors, exposed beams and brick walls.
Photo of a medium sized traditional grey and cream open plan living room curtain in West Midlands with a music area, beige walls, medium hardwood flooring, no fireplace, a brick fireplace surround, no tv, grey floors, exposed beams and brick walls.
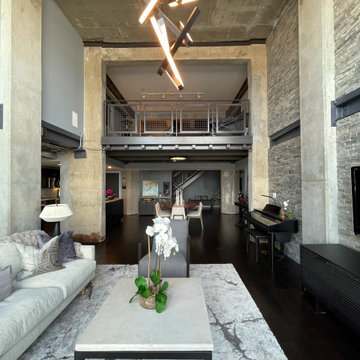
Organic Contemporary Design in an Industrial Setting… Organic Contemporary elements in an industrial building is a natural fit. Turner Design Firm designers Tessea McCrary and Jeanine Turner created a warm inviting home in the iconic Silo Point Luxury Condominiums.
Industrial Features Enhanced… Neutral stacked stone tiles work perfectly to enhance the original structural exposed steel beams. Our lighting selection were chosen to mimic the structural elements. Charred wood, natural walnut and steel-look tiles were all chosen as a gesture to the industrial era’s use of raw materials.
Creating a Cohesive Look with Furnishings and Accessories… Designer Tessea McCrary added luster with curated furnishings, fixtures and accessories. Her selections of color and texture using a pallet of cream, grey and walnut wood with a hint of blue and black created an updated classic contemporary look complimenting the industrial vide.
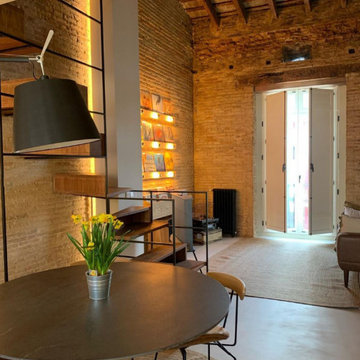
La escalera fue diseñada y construida in situ, con ayuda de nuestro carpintero metálico. Con una estructura metálica de poca sección, acompaña la idea de un espacio industrial.
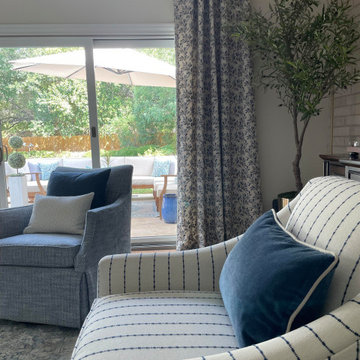
What began in an entrance hallway spread through this entire home through a living room full-service design. The incredibly soft and detailed blue and off-white rug was the inspiration for this room. Beautiful timeless flooring and opened entrance through removing a partial wall and adding steps to open the space. The blue sofa was the perfect grounding, with accent chairs of various textures and patterns of blues and off-whites. Brushed brass accents adds warmth, along with the texture of the brick walls and large plants. Custom drapery and pillows were the finishing touches to breath new life to this living room.
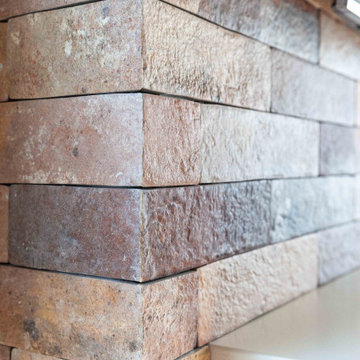
Du interiors - Great Room
Inspiration for a medium sized traditional open plan living room in Portland with beige walls, dark hardwood flooring, a standard fireplace, a brick fireplace surround, a wall mounted tv, brown floors and brick walls.
Inspiration for a medium sized traditional open plan living room in Portland with beige walls, dark hardwood flooring, a standard fireplace, a brick fireplace surround, a wall mounted tv, brown floors and brick walls.
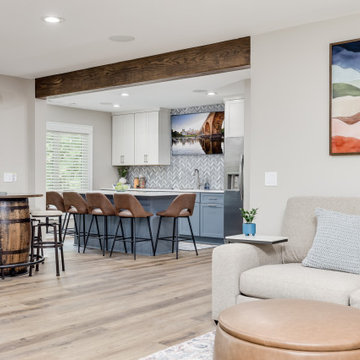
Continuing the theme of the lakefront, we continued the earth tones throughout the home into a cozy living space which is great for entertaining! We also continued the blue cabinetry from the home bar and floating shelves to stain to match the rest of the doors throughout the home.
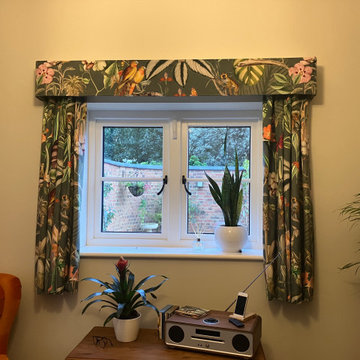
This room is used for various elements. Music is generally the initial priority, together with a space to sometimes. meet clients. The sofa converts to a bed for guests, storage helps with bedding elements and guests clothes. This downstairs room links through to a patio and main outlook is onto the garden. The general design was to semi replicate the existing dining room with a vaulted ceiling and brick slips used as a textured wall. Many plants have been installed and the fun Presitigious jungle effect print velvet fabric used in the curtains and pelmets have helped transfer the garden into this room. Many rooms have been kept neutral as personal prefernce but bold splashes of colour has been included in upholstery and soft furnishings.
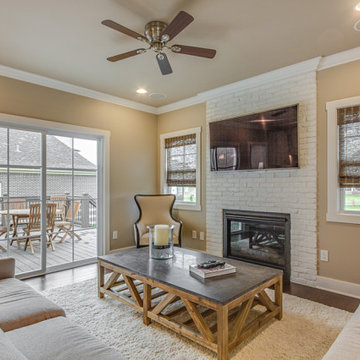
This is an example of a classic open plan living room in Louisville with beige walls, medium hardwood flooring, a standard fireplace, a brick fireplace surround, a wall mounted tv, brown floors and brick walls.
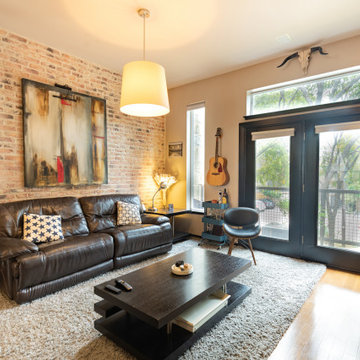
We painted the cabinets, installed the brick veneer, installed the Edison light, painted all the trim and doors throughout the house, and also installed new faucets in all the bathrooms.
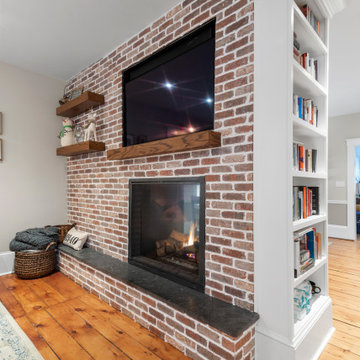
Rural open plan living room in Boston with beige walls, medium hardwood flooring, a two-sided fireplace, a brick fireplace surround, a built-in media unit, brown floors, exposed beams and brick walls.

Large rural formal and cream and black enclosed living room in Gloucestershire with beige walls, painted wood flooring, a wood burning stove, a brick fireplace surround, a corner tv, brown floors, exposed beams and brick walls.
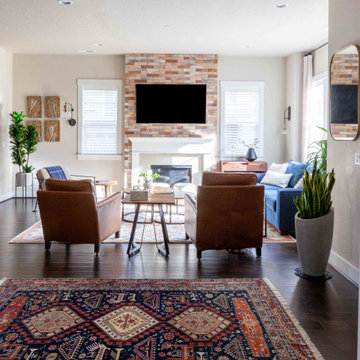
Du interiors - Living Room
Medium sized classic open plan living room in Portland with beige walls, dark hardwood flooring, a standard fireplace, a wall mounted tv, brown floors and brick walls.
Medium sized classic open plan living room in Portland with beige walls, dark hardwood flooring, a standard fireplace, a wall mounted tv, brown floors and brick walls.
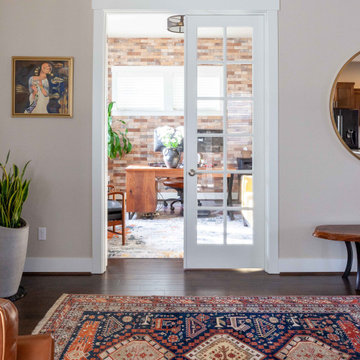
Du interiors - Living Room
Design ideas for a medium sized classic open plan living room in Portland with beige walls, dark hardwood flooring, a standard fireplace, a wall mounted tv, brown floors and brick walls.
Design ideas for a medium sized classic open plan living room in Portland with beige walls, dark hardwood flooring, a standard fireplace, a wall mounted tv, brown floors and brick walls.

Heimelig geht es zu im Wohnbereich. Auf die Ziegelwand wurde der TV montiert. Die an den automatischen Gaskamin angeschlossene Bank lädt zum Verweilen und Lesen ein.
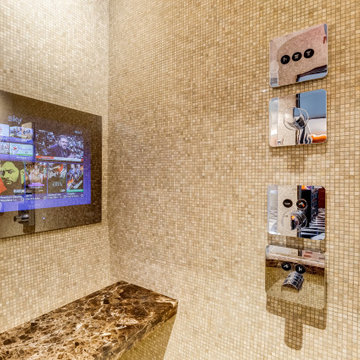
Bagno: area lavabo. Pareti e volta in mosaico marmoreo, piano e cornici in marmo "emperador brown", laccatura in "Grigio di Parma". Lavabo da appoggio con troppo-pieno incorporato (senza foro).
---
Bathroom: sink area. Marble mosaic finished walls and vault, "emperador brown" marble top and light blue lacquering. Countertop washbasin with built-in overflow (no hole needed).
---
Photographer: Luca Tranquilli
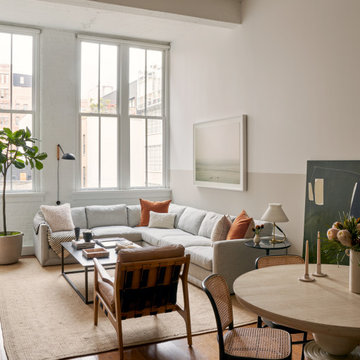
photography by Seth Caplan, styling by Mariana Marcki
Inspiration for a medium sized contemporary mezzanine living room in New York with beige walls, medium hardwood flooring, no fireplace, a wall mounted tv, brown floors, exposed beams and brick walls.
Inspiration for a medium sized contemporary mezzanine living room in New York with beige walls, medium hardwood flooring, no fireplace, a wall mounted tv, brown floors, exposed beams and brick walls.

Soggiorno / pranzo open
Expansive farmhouse open plan living room in Florence with beige walls, terracotta flooring, a standard fireplace, a stone fireplace surround, no tv, orange floors, a vaulted ceiling and brick walls.
Expansive farmhouse open plan living room in Florence with beige walls, terracotta flooring, a standard fireplace, a stone fireplace surround, no tv, orange floors, a vaulted ceiling and brick walls.
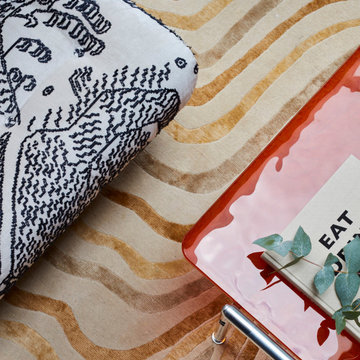
See https://blackandmilk.co.uk/interior-design-portfolio/ for more details.
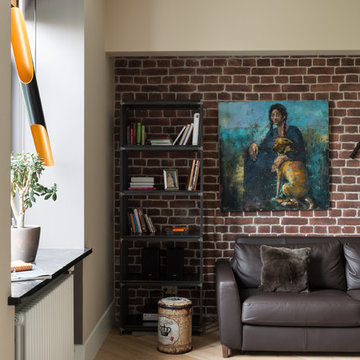
Medium sized industrial formal enclosed living room in Moscow with beige walls, light hardwood flooring, no fireplace, a wall mounted tv, beige floors and brick walls.
Living Room with Beige Walls and Brick Walls Ideas and Designs
8