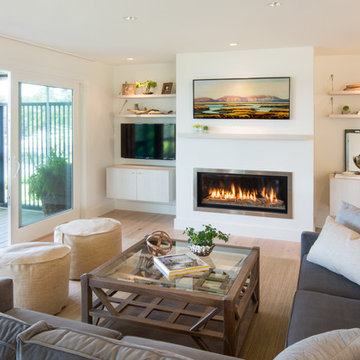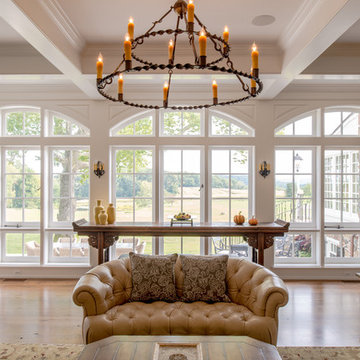Living Room with Beige Walls and White Walls Ideas and Designs
Refine by:
Budget
Sort by:Popular Today
161 - 180 of 315,578 photos
Item 1 of 3

award winning builder, dark wood coffee table, real stone, tv over fireplace, two story great room, high ceilings
tray ceiling
crystal chandelier
Photo of a medium sized traditional open plan living room in Vancouver with beige walls, dark hardwood flooring, a standard fireplace, a stone fireplace surround and a wall mounted tv.
Photo of a medium sized traditional open plan living room in Vancouver with beige walls, dark hardwood flooring, a standard fireplace, a stone fireplace surround and a wall mounted tv.

Modern family loft in Boston’s South End. Open living area includes a custom fireplace with warm stone texture paired with functional seamless wall cabinets for clutter free storage.
Photos by Eric Roth.
Construction by Ralph S. Osmond Company.
Green architecture by ZeroEnergy Design. http://www.zeroenergy.com

Photos by Nick Vitale
Large traditional formal open plan living room in DC Metro with a stone fireplace surround, a wall mounted tv, a ribbon fireplace, beige walls, medium hardwood flooring and brown floors.
Large traditional formal open plan living room in DC Metro with a stone fireplace surround, a wall mounted tv, a ribbon fireplace, beige walls, medium hardwood flooring and brown floors.

Siri Blanchette/Blind Dog Photo Associates
This living room designed by Marcye Philbrook is textural, soothing, comfortable and contemporary. The cable rail "holding" up the shelves, concrete mantel in a sandy tone, floating shelves in a very textural laminate, modern fireplace with driftwood inside as well as the warm beiges and cool grays playing off of each other remind one of the natural Maine shore.

Jean Allsopp (courtesy Coastal Living)
Photo of a traditional living room in Atlanta with beige walls, a standard fireplace and no tv.
Photo of a traditional living room in Atlanta with beige walls, a standard fireplace and no tv.

Photography by Michael J. Lee
Large classic formal and grey and cream open plan living room in Boston with beige walls, a ribbon fireplace, medium hardwood flooring, a stone fireplace surround, no tv, brown floors and a drop ceiling.
Large classic formal and grey and cream open plan living room in Boston with beige walls, a ribbon fireplace, medium hardwood flooring, a stone fireplace surround, no tv, brown floors and a drop ceiling.

Photographer: Angle Eye Photography
Photo of an expansive farmhouse open plan living room in Philadelphia with medium hardwood flooring and beige walls.
Photo of an expansive farmhouse open plan living room in Philadelphia with medium hardwood flooring and beige walls.

Like us on facebook at www.facebook.com/centresky
Designed as a prominent display of Architecture, Elk Ridge Lodge stands firmly upon a ridge high atop the Spanish Peaks Club in Big Sky, Montana. Designed around a number of principles; sense of presence, quality of detail, and durability, the monumental home serves as a Montana Legacy home for the family.
Throughout the design process, the height of the home to its relationship on the ridge it sits, was recognized the as one of the design challenges. Techniques such as terracing roof lines, stretching horizontal stone patios out and strategically placed landscaping; all were used to help tuck the mass into its setting. Earthy colored and rustic exterior materials were chosen to offer a western lodge like architectural aesthetic. Dry stack parkitecture stone bases that gradually decrease in scale as they rise up portray a firm foundation for the home to sit on. Historic wood planking with sanded chink joints, horizontal siding with exposed vertical studs on the exterior, and metal accents comprise the remainder of the structures skin. Wood timbers, outriggers and cedar logs work together to create diversity and focal points throughout the exterior elevations. Windows and doors were discussed in depth about type, species and texture and ultimately all wood, wire brushed cedar windows were the final selection to enhance the "elegant ranch" feel. A number of exterior decks and patios increase the connectivity of the interior to the exterior and take full advantage of the views that virtually surround this home.
Upon entering the home you are encased by massive stone piers and angled cedar columns on either side that support an overhead rail bridge spanning the width of the great room, all framing the spectacular view to the Spanish Peaks Mountain Range in the distance. The layout of the home is an open concept with the Kitchen, Great Room, Den, and key circulation paths, as well as certain elements of the upper level open to the spaces below. The kitchen was designed to serve as an extension of the great room, constantly connecting users of both spaces, while the Dining room is still adjacent, it was preferred as a more dedicated space for more formal family meals.
There are numerous detailed elements throughout the interior of the home such as the "rail" bridge ornamented with heavy peened black steel, wire brushed wood to match the windows and doors, and cannon ball newel post caps. Crossing the bridge offers a unique perspective of the Great Room with the massive cedar log columns, the truss work overhead bound by steel straps, and the large windows facing towards the Spanish Peaks. As you experience the spaces you will recognize massive timbers crowning the ceilings with wood planking or plaster between, Roman groin vaults, massive stones and fireboxes creating distinct center pieces for certain rooms, and clerestory windows that aid with natural lighting and create exciting movement throughout the space with light and shadow.

Our Lounge Lake Rug features circles of many hues, some striped, some color-blocked, in a crisp grid on a neutral ground. This kind of rug easily ties together all the colors of a room, or adds pop in a neutral scheme. The circles are both loop and pile, against a loop ground, and there are hints of rayon in the wool circles, giving them a bit of a sheen and adding to the textural variation. Also shown: Camden Sofa, Charleston and Madison Chairs.

Family room with vaulted ceiling, photo by Nancy Elizabeth Hill
Photo of a traditional living room in New York with beige walls, a standard fireplace and a stone fireplace surround.
Photo of a traditional living room in New York with beige walls, a standard fireplace and a stone fireplace surround.

Expansive classic living room in Seattle with a standard fireplace, no tv, white walls, dark hardwood flooring and feature lighting.

In this combination living room/ family room, form vs function is at it's best.. Formal enough to host a cocktail party, and comfortable enough to host a football game. The wrap around sectional accommodates 5-6 people and the oversized ottoman has room enough for everyone to put their feet up! The high back, stylized wing chair offers comfort and a lamp for reading. Decorative accessories are placed in the custom built bookcases freeing table top space for drinks, books, etc. Magazines and current reading are neatly placed in the rattan tray for easy access. The overall neutral color palette is punctuated by soft shades of blue around the room.
LORRAINE G VALE
photo by Michael Costa

Transitional living room design with contemporary fireplace mantel. Custom made fireplace screen.
Design ideas for a large contemporary open plan living room in New York with beige walls, a standard fireplace, a music area, medium hardwood flooring and no tv.
Design ideas for a large contemporary open plan living room in New York with beige walls, a standard fireplace, a music area, medium hardwood flooring and no tv.

This is an example of a traditional living room in Austin with beige walls, brown floors, exposed beams, a timber clad ceiling and a vaulted ceiling.

The perfect spot for any occasion. Whether it's a family movie night or a quick nap, this neutral chaise sectional accompanied by the stone fireplace makes the best area.

Photo of a contemporary open plan living room in Wollongong with white walls, medium hardwood flooring, a ribbon fireplace and wood walls.

A stunning Heriz rug was added to existing furnishings to pull the room together, along with colorful designer pillows and a Spanish bench, using fabrics from Schumacher and Kathryn M. Ireland collections.

A master class in modern contemporary design is on display in Ocala, Florida. Six-hundred square feet of River-Recovered® Pecky Cypress 5-1/4” fill the ceilings and walls. The River-Recovered® Pecky Cypress is tastefully accented with a coat of white paint. The dining and outdoor lounge displays a 415 square feet of Midnight Heart Cypress 5-1/4” feature walls. Goodwin Company River-Recovered® Heart Cypress warms you up throughout the home. As you walk up the stairs guided by antique Heart Cypress handrails you are presented with a stunning Pecky Cypress feature wall with a chevron pattern design.

Living room fireplace with floor to ceiling two toned white brick, and custom reclaimed wood mantel. A 90" white couch and tan leather accent chairs surrounds it.

Inspiration for a large classic open plan living room in Chicago with white walls, light hardwood flooring, a standard fireplace, a brick fireplace surround, no tv, brown floors and a timber clad ceiling.
Living Room with Beige Walls and White Walls Ideas and Designs
9