Living Room with Black Walls and a Built-in Media Unit Ideas and Designs
Refine by:
Budget
Sort by:Popular Today
61 - 80 of 248 photos
Item 1 of 3
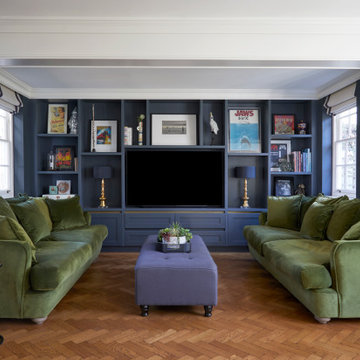
Interior design of a large family living room complete with an engineered parquet wooden floor and large fitted media unit
Photo of a large traditional cream and black open plan living room curtain in Hertfordshire with black walls, medium hardwood flooring, no fireplace, a built-in media unit and brown floors.
Photo of a large traditional cream and black open plan living room curtain in Hertfordshire with black walls, medium hardwood flooring, no fireplace, a built-in media unit and brown floors.
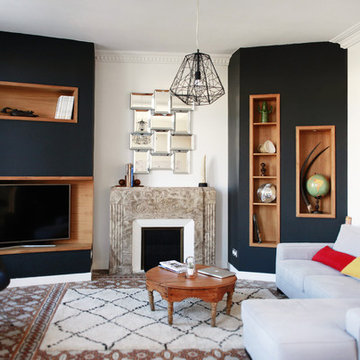
Irina De Berthier
This is an example of a medium sized eclectic open plan living room in Montpellier with a reading nook, black walls, a standard fireplace, a plastered fireplace surround, a built-in media unit and carpet.
This is an example of a medium sized eclectic open plan living room in Montpellier with a reading nook, black walls, a standard fireplace, a plastered fireplace surround, a built-in media unit and carpet.
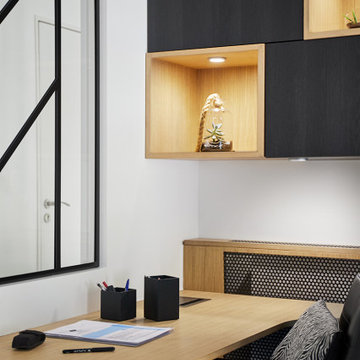
Conception et fabrication d'un agencement pour un bel appartement dans le centre de Nantes (44).
L’appartement de nos clients présente un espace de vie spacieux et ouvert sur une cours arborée. L’entrée, le salon, la cuisine, l’espace à manger se confondaient dans une seule et même pièce. Le challenge qu’il nous a été donné ici était de créer et de délimiter un espace entrée, un espace de travail et un espace salon avec le téléviseur. Le tout en apportant le maximum de rangement. Nous avons alors travailler partiellement avec la gamme Besta de Ikea et complété par des éléments conçu et fabriqué sur-mesure. Nous avons dessiné et créer une verrière en acier thermolaqué afin de cloisonner l’entrée tout en laissant circuler la lumière naturelle. Neuf points lumineux donne de la profondeur à l’ensemble pour que notre agencement n’étouffe pas le reste de la pièce.
Prestation : Conception et fabrication
Dimensions : L:540cm x H:250 x P:220cm
Matériaux : Latté chêne, mélaminé Egger, acier thermolaqué, verre trempé et caissons Ikea
Crédits photos : Elodie Dugué
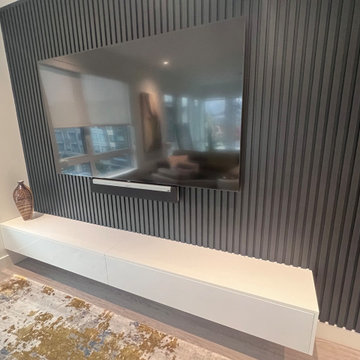
This is an example of a modern living room in Other with black walls, a built-in media unit, a timber clad ceiling and tongue and groove walls.
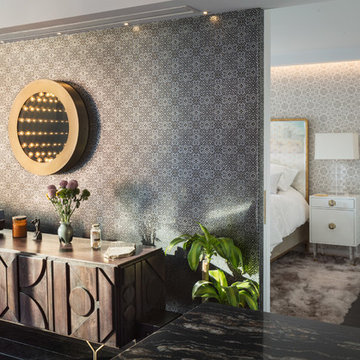
A rocker's paradise in the Gallery District of Chelsea, this gem serves as the East Coast residence for a musician artist couple.
Taking a modern interpretation of Hollywood Regency style, every elegant detail is thoughtfully and precisely executed. The European Kitchen is appointed with white lacquer and wood veneer custom cabinetry, Miele and Sub-Zero appliances, hand-rubbed brass backsplash, and knife-edge Portoro marble counter tops.
Made A Mano custom floor tile, tailor-made sink with African Saint Laurent marble, and Waterworks brass fixtures adorn the Bath.
Throughout the residence, LV bespoke wood flooring, custom-fitted millwork, cove lighting, automated shades, and hand-crafted wallcovering are masterfully placed. Photos, Mike Van Tassel
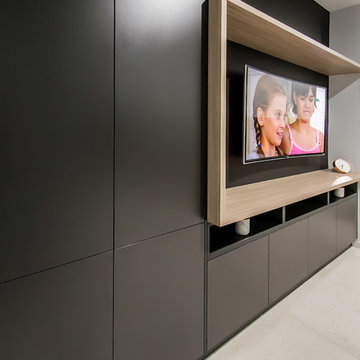
This is an example of a medium sized modern open plan living room in Other with black walls, ceramic flooring, a built-in media unit and white floors.
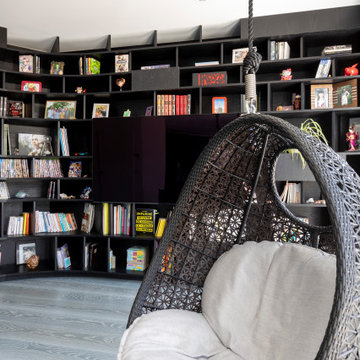
Inspiration for a large contemporary open plan living room in Other with a reading nook, black walls, dark hardwood flooring, no fireplace, a built-in media unit and grey floors.
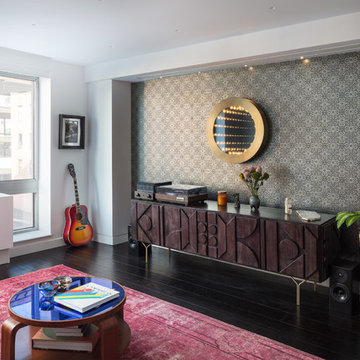
A rocker's paradise in the Gallery District of Chelsea, this gem serves as the East Coast residence for a musician artist couple.
Taking a modern interpretation of Hollywood Regency style, every elegant detail is thoughtfully and precisely executed. The European Kitchen is appointed with white lacquer and wood veneer custom cabinetry, Miele and Sub-Zero appliances, hand-rubbed brass backsplash, and knife-edge Portoro marble counter tops.
Made A Mano custom floor tile, tailor-made sink with African Saint Laurent marble, and Waterworks brass fixtures adorn the Bath.
Throughout the residence, LV bespoke wood flooring, custom-fitted millwork, cove lighting, automated shades, and hand-crafted wallcovering are masterfully placed. Photos, Mike Van Tassel
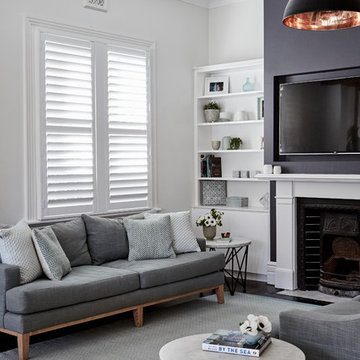
Sue Stubbs
Medium sized traditional open plan living room in Sydney with black walls, dark hardwood flooring, a standard fireplace, a wooden fireplace surround, a built-in media unit and brown floors.
Medium sized traditional open plan living room in Sydney with black walls, dark hardwood flooring, a standard fireplace, a wooden fireplace surround, a built-in media unit and brown floors.
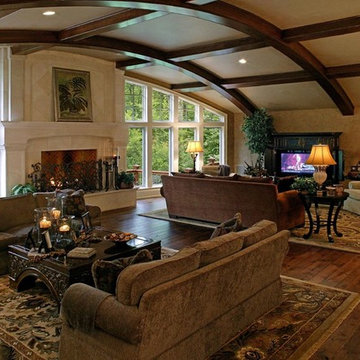
Style:
Tuscan
Architect:
RB Browne
Year of Construction:
2008
Amenities:
Fantastic Barrel Ceilings, Sports Bar,
Incredible custom made cabinetry, Carved
French Limestone Fireplace surround,
Distressed hand scraped hardwood flooring.
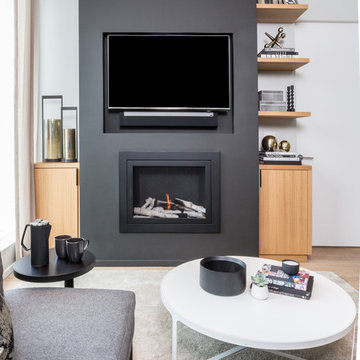
Daniel D'Ottavio
This is an example of a contemporary living room in New York with light hardwood flooring, a standard fireplace, a built-in media unit and black walls.
This is an example of a contemporary living room in New York with light hardwood flooring, a standard fireplace, a built-in media unit and black walls.
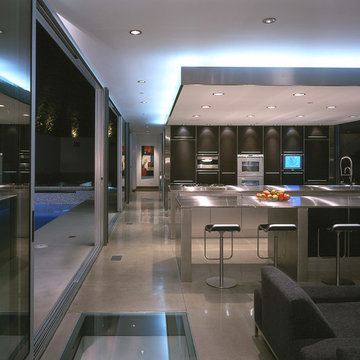
Photo of a large contemporary formal open plan living room in Los Angeles with black walls, concrete flooring and a built-in media unit.
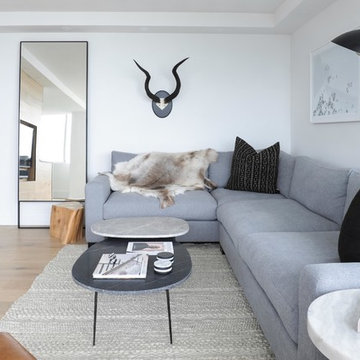
Small modern open plan living room in Other with black walls, light hardwood flooring, a built-in media unit and brown floors.
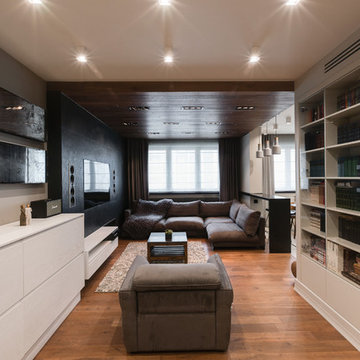
Дизайн - Цветкова Инна и Климаков Сергей,
фото Влад Айнет
This is an example of a contemporary open plan living room in Moscow with black walls, medium hardwood flooring, no fireplace, a built-in media unit and brown floors.
This is an example of a contemporary open plan living room in Moscow with black walls, medium hardwood flooring, no fireplace, a built-in media unit and brown floors.
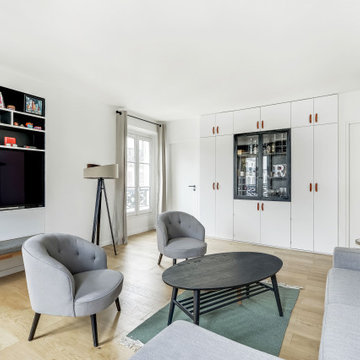
Photo of a medium sized industrial living room in Paris with a home bar, black walls, light hardwood flooring, a built-in media unit and brown floors.
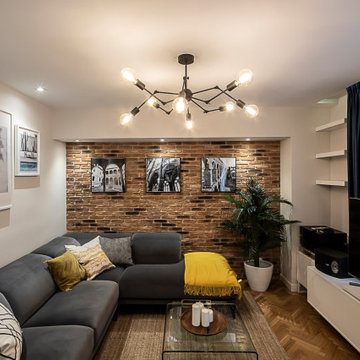
Como uno de los usos de este espacio era el de escuchar música,diseñamos un espacio para el equipo de música, y un almacenaje extraIBle para guardar todos los discos de la familia.
Así, el mueble de TV y minibar se crearon para dar lugar a este, y aprovechar toda la pared.
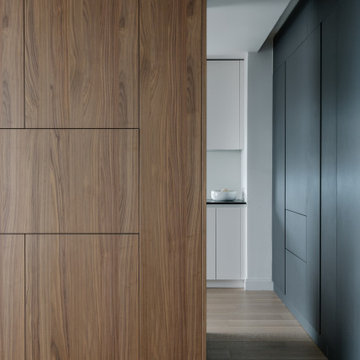
Small contemporary open plan living room in New York with a home bar, black walls and a built-in media unit.

David Hiller
Design ideas for a medium sized contemporary formal open plan living room in Miami with black walls, limestone flooring, no fireplace and a built-in media unit.
Design ideas for a medium sized contemporary formal open plan living room in Miami with black walls, limestone flooring, no fireplace and a built-in media unit.
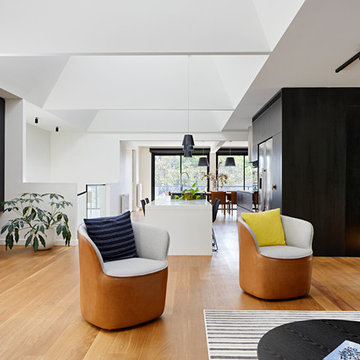
Tatjana Plitt
Photo of a medium sized contemporary open plan living room in Melbourne with black walls, medium hardwood flooring, a standard fireplace, a metal fireplace surround, a built-in media unit and brown floors.
Photo of a medium sized contemporary open plan living room in Melbourne with black walls, medium hardwood flooring, a standard fireplace, a metal fireplace surround, a built-in media unit and brown floors.
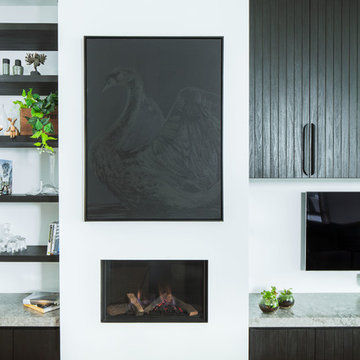
Julian Gries
Photo of a medium sized contemporary formal open plan living room in Melbourne with black walls, light hardwood flooring, a wood burning stove, a plastered fireplace surround and a built-in media unit.
Photo of a medium sized contemporary formal open plan living room in Melbourne with black walls, light hardwood flooring, a wood burning stove, a plastered fireplace surround and a built-in media unit.
Living Room with Black Walls and a Built-in Media Unit Ideas and Designs
4