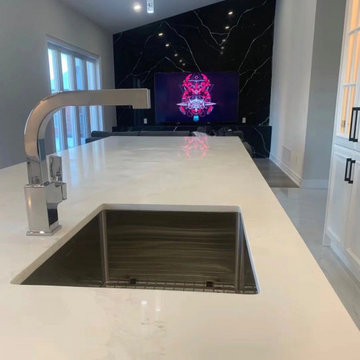Living Room with Black Walls and a Built-in Media Unit Ideas and Designs
Refine by:
Budget
Sort by:Popular Today
141 - 160 of 248 photos
Item 1 of 3
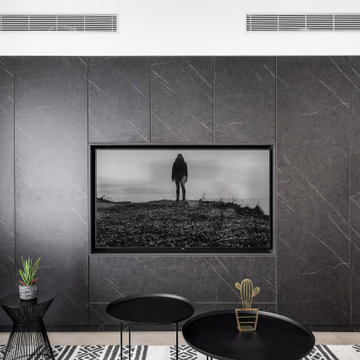
Inspiration for a modern living room in Other with black walls, porcelain flooring, no fireplace, a built-in media unit, grey floors and wood walls.
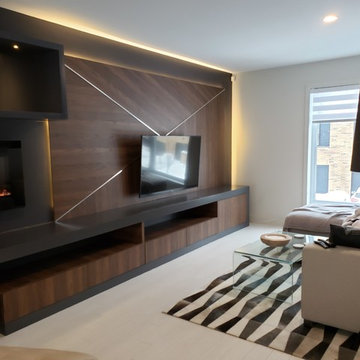
Medium sized modern open plan living room in Montreal with black walls, laminate floors and a built-in media unit.
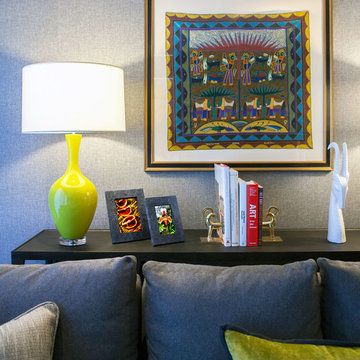
The framed piece above the customized sofa was a serendipitous discovery. Using our client’s art gives the home a soulful feeling and it was a happy discovery.
Ramona d'Viola - ilumus photography
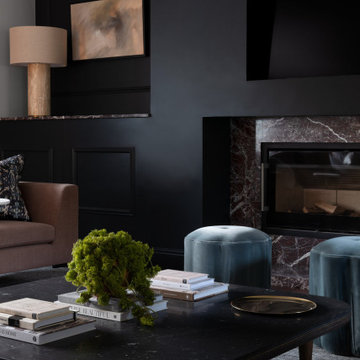
Inspiration for a modern formal living room in Cheshire with black walls, a wood burning stove, a stone fireplace surround and a built-in media unit.
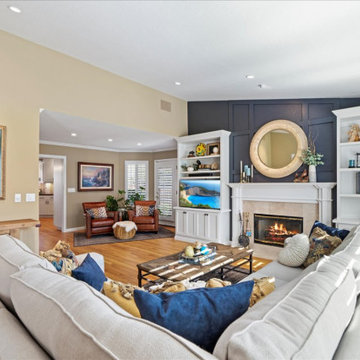
An eye-catching new coal black front door with pearl glass greets you as you enter, a dazzling coinciding onyx accent wall in the living room creates a bold statement, while also making a harmonizing contrast against fresh stark white built-in cabinetry units.
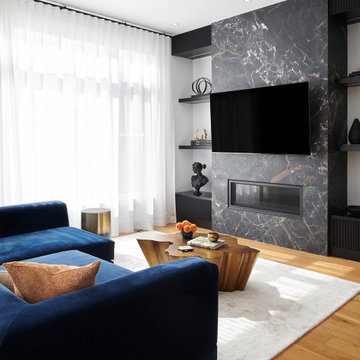
Medium sized contemporary open plan living room in Toronto with black walls, medium hardwood flooring, a standard fireplace, a stone fireplace surround, a built-in media unit and brown floors.
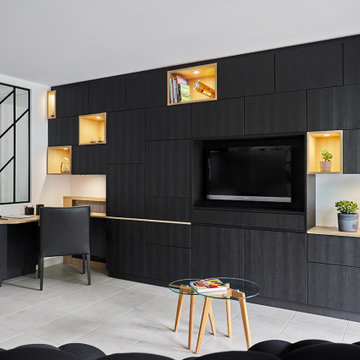
Conception et fabrication d'un agencement pour un bel appartement dans le centre de Nantes (44).
L’appartement de nos clients présente un espace de vie spacieux et ouvert sur une cours arborée. L’entrée, le salon, la cuisine, l’espace à manger se confondaient dans une seule et même pièce. Le challenge qu’il nous a été donné ici était de créer et de délimiter un espace entrée, un espace de travail et un espace salon avec le téléviseur. Le tout en apportant le maximum de rangement. Nous avons alors travailler partiellement avec la gamme Besta de Ikea et complété par des éléments conçu et fabriqué sur-mesure. Nous avons dessiné et créer une verrière en acier thermolaqué afin de cloisonner l’entrée tout en laissant circuler la lumière naturelle. Neuf points lumineux donne de la profondeur à l’ensemble pour que notre agencement n’étouffe pas le reste de la pièce.
Prestation : Conception et fabrication
Dimensions : L:540cm x H:250 x P:220cm
Matériaux : Latté chêne, mélaminé Egger, acier thermolaqué, verre trempé et caissons Ikea
Crédits photos : Elodie Dugué
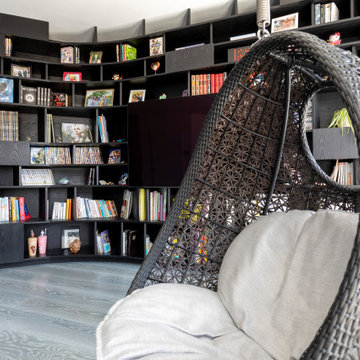
Design ideas for a large contemporary open plan living room in Other with a reading nook, black walls, dark hardwood flooring, no fireplace, a built-in media unit and grey floors.
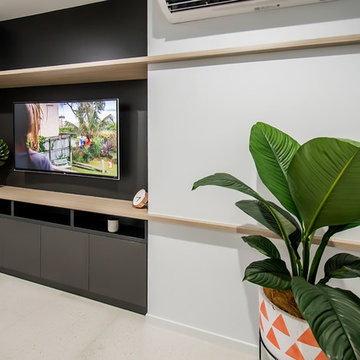
Photo of a medium sized modern open plan living room in Other with black walls, ceramic flooring, a built-in media unit and white floors.
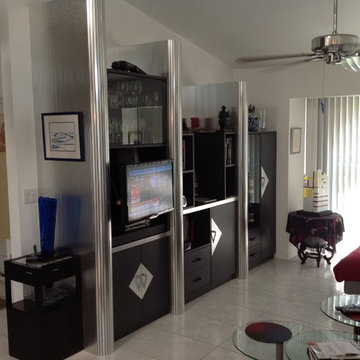
Inspiration for a medium sized modern open plan living room in Miami with black walls, ceramic flooring and a built-in media unit.
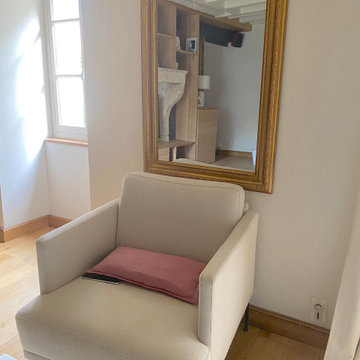
Dans ce projet d'aménagement, lorsque nous entrons dans le salon, le mur du fond capte notre attention. La couleur foncée du mur tranche avec le bois, le mettant en valeur.
L’aménagement sur-mesure s’adapte à la cheminée existante, lui faisant devenir la pièce centrale du salon.
Les couleurs pastel et le charme du bois procurent un sentiment de douceur et de fraîcheur dans une ambiance délicate.
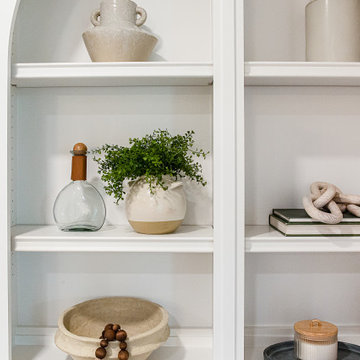
Medium sized classic open plan living room in Atlanta with black walls, light hardwood flooring, a standard fireplace, a metal fireplace surround, a built-in media unit and beige floors.
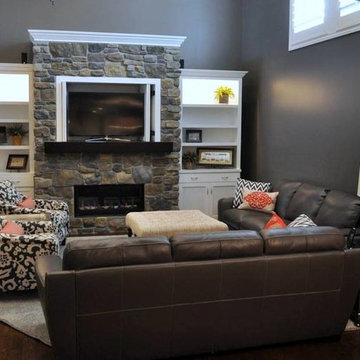
Design ideas for a medium sized open plan living room in Salt Lake City with black walls, dark hardwood flooring, a ribbon fireplace, a stone fireplace surround and a built-in media unit.
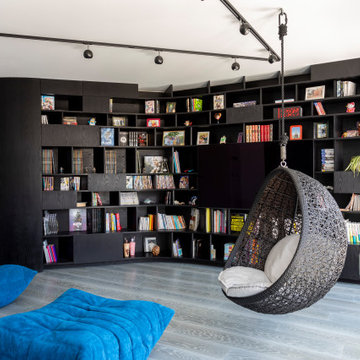
Large contemporary open plan living room in Other with a reading nook, black walls, dark hardwood flooring, no fireplace, a built-in media unit and grey floors.
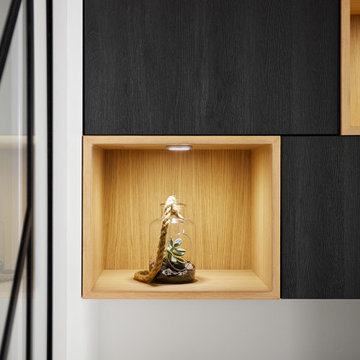
Conception et fabrication d'un agencement pour un bel appartement dans le centre de Nantes (44).
L’appartement de nos clients présente un espace de vie spacieux et ouvert sur une cours arborée. L’entrée, le salon, la cuisine, l’espace à manger se confondaient dans une seule et même pièce. Le challenge qu’il nous a été donné ici était de créer et de délimiter un espace entrée, un espace de travail et un espace salon avec le téléviseur. Le tout en apportant le maximum de rangement. Nous avons alors travailler partiellement avec la gamme Besta de Ikea et complété par des éléments conçu et fabriqué sur-mesure. Nous avons dessiné et créer une verrière en acier thermolaqué afin de cloisonner l’entrée tout en laissant circuler la lumière naturelle. Neuf points lumineux donne de la profondeur à l’ensemble pour que notre agencement n’étouffe pas le reste de la pièce.
Prestation : Conception et fabrication
Dimensions : L:540cm x H:250 x P:220cm
Matériaux : Latté chêne, mélaminé Egger, acier thermolaqué, verre trempé et caissons Ikea
Crédits photos : Elodie Dugué
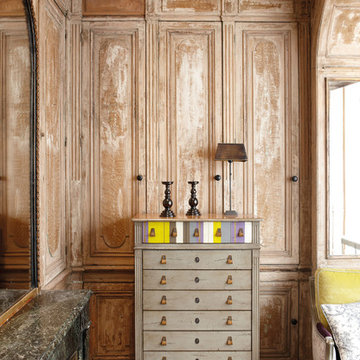
Design ideas for a medium sized traditional open plan living room in Amsterdam with a reading nook, black walls, ceramic flooring, no fireplace, a stone fireplace surround, a built-in media unit and multi-coloured floors.
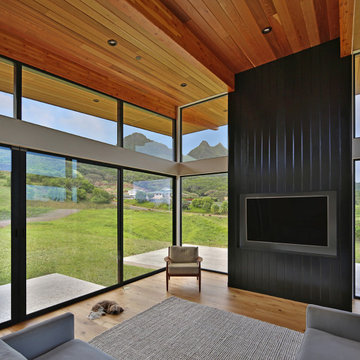
Design ideas for a medium sized modern open plan living room in Hawaii with black walls, medium hardwood flooring, a built-in media unit and brown floors.
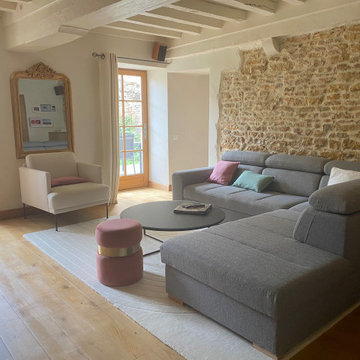
Dans ce projet d'aménagement, lorsque nous entrons dans le salon, le mur du fond capte notre attention. La couleur foncée du mur tranche avec le bois, le mettant en valeur.
L’aménagement sur-mesure s’adapte à la cheminée existante, lui faisant devenir la pièce centrale du salon.
Les couleurs pastel et le charme du bois procurent un sentiment de douceur et de fraîcheur dans une ambiance délicate.
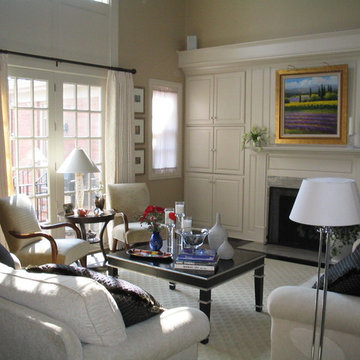
Large contemporary open plan living room in Columbus with black walls, dark hardwood flooring, a standard fireplace, a stone fireplace surround and a built-in media unit.
Living Room with Black Walls and a Built-in Media Unit Ideas and Designs
8
