Living Room with Black Walls and a Stone Fireplace Surround Ideas and Designs
Refine by:
Budget
Sort by:Popular Today
21 - 40 of 371 photos
Item 1 of 3
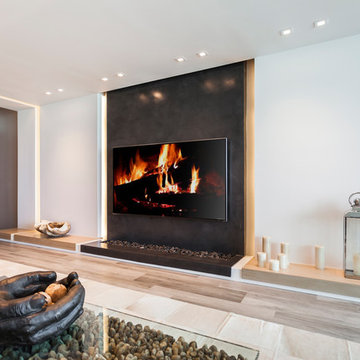
Contemporary interior architecture can be assessed in terms of its own aesthetics. The new technology and finishes puts all of us on our mettle to find ultimate expression of function and beauty.
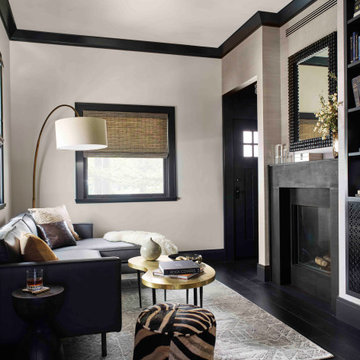
Inspiration for a medium sized contemporary open plan living room in San Francisco with black walls, dark hardwood flooring, a two-sided fireplace, a stone fireplace surround, no tv and black floors.
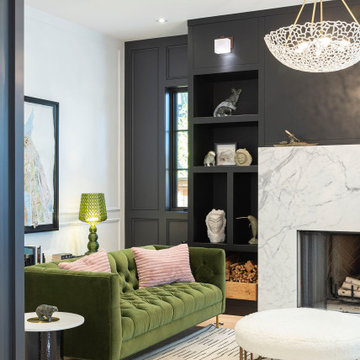
Inspiration for a medium sized traditional formal enclosed living room in Toronto with black walls, light hardwood flooring, a wood burning stove, a stone fireplace surround and no tv.
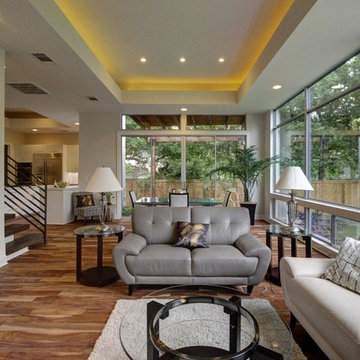
Photo of a large contemporary open plan living room in Austin with black walls, medium hardwood flooring, a ribbon fireplace and a stone fireplace surround.
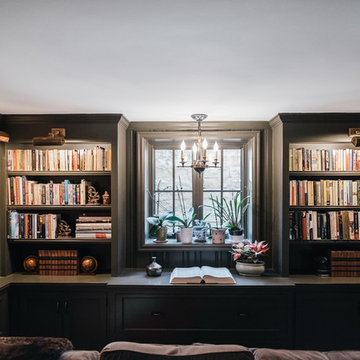
Design ideas for a large classic formal enclosed living room in Minneapolis with black walls, carpet, a standard fireplace, a stone fireplace surround and no tv.

This contemporary transitional great family living room has a cozy lived-in look, but still looks crisp with fine custom made contemporary furniture made of kiln-dried Alder wood from sustainably harvested forests and hard solid maple wood with premium finishes and upholstery treatments. Stone textured fireplace wall makes a bold sleek statement in the space.

We used stark white and contrastic gray colors on the walls but kept the furniture arrangement symmetrical. We wanted to create a Scandinavian look which is clean but uses a lot of warm textures.
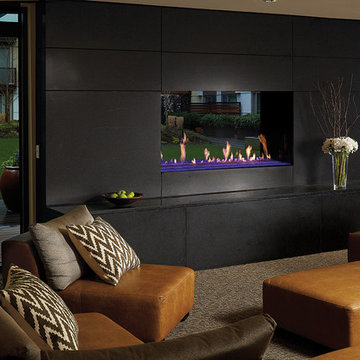
48" x 36" See-Thru, DaVinci Custom Fireplace
Design ideas for a large contemporary formal open plan living room in Seattle with carpet, a ribbon fireplace, a stone fireplace surround, multi-coloured floors, black walls and no tv.
Design ideas for a large contemporary formal open plan living room in Seattle with carpet, a ribbon fireplace, a stone fireplace surround, multi-coloured floors, black walls and no tv.

Gibeon Photography
Photo of a large rustic open plan living room in Other with black walls, light hardwood flooring, a stone fireplace surround and no tv.
Photo of a large rustic open plan living room in Other with black walls, light hardwood flooring, a stone fireplace surround and no tv.
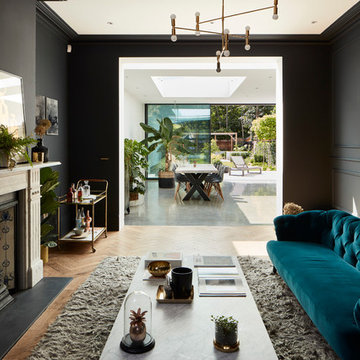
Matt Clayton Photography
Classic grey and teal enclosed living room in London with black walls, light hardwood flooring, a standard fireplace, a stone fireplace surround and no tv.
Classic grey and teal enclosed living room in London with black walls, light hardwood flooring, a standard fireplace, a stone fireplace surround and no tv.
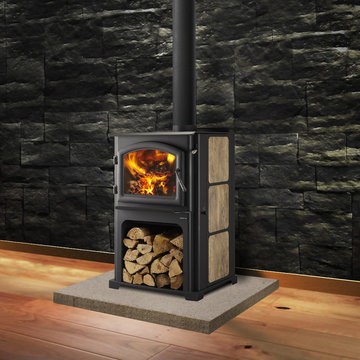
Design ideas for a medium sized classic open plan living room in Other with black walls, medium hardwood flooring, a wood burning stove, a stone fireplace surround and brown floors.
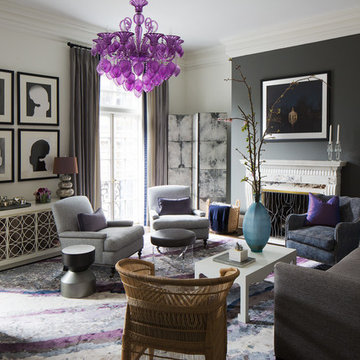
Jeremy Witteveen
Design ideas for an eclectic formal living room in Chicago with black walls, a standard fireplace and a stone fireplace surround.
Design ideas for an eclectic formal living room in Chicago with black walls, a standard fireplace and a stone fireplace surround.
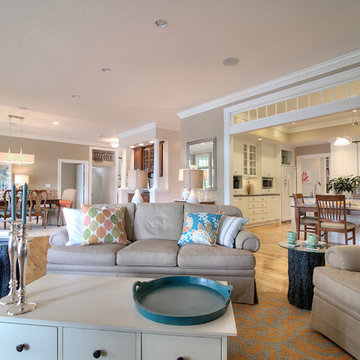
great room
This is an example of an expansive classic open plan living room in Portland Maine with black walls, medium hardwood flooring, a corner fireplace, a stone fireplace surround and a wall mounted tv.
This is an example of an expansive classic open plan living room in Portland Maine with black walls, medium hardwood flooring, a corner fireplace, a stone fireplace surround and a wall mounted tv.
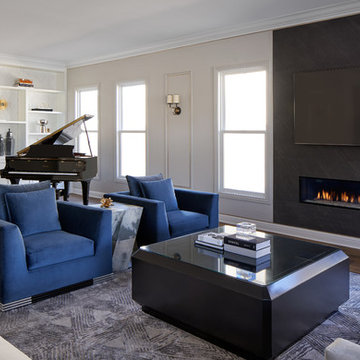
This contemporary transitional great family living room has a cozy lived-in look, but still looks crisp with fine custom made contemporary furniture made of kiln-dried Alder wood from sustainably harvested forests and hard solid maple wood with premium finishes and upholstery treatments. Stone textured fireplace wall makes a bold sleek statement in contrast to custom-made ivory white display bookcase.

A masterpiece of light and design, this gorgeous Beverly Hills contemporary is filled with incredible moments, offering the perfect balance of intimate corners and open spaces.
A large driveway with space for ten cars is complete with a contemporary fountain wall that beckons guests inside. An amazing pivot door opens to an airy foyer and light-filled corridor with sliding walls of glass and high ceilings enhancing the space and scale of every room. An elegant study features a tranquil outdoor garden and faces an open living area with fireplace. A formal dining room spills into the incredible gourmet Italian kitchen with butler’s pantry—complete with Miele appliances, eat-in island and Carrara marble countertops—and an additional open living area is roomy and bright. Two well-appointed powder rooms on either end of the main floor offer luxury and convenience.
Surrounded by large windows and skylights, the stairway to the second floor overlooks incredible views of the home and its natural surroundings. A gallery space awaits an owner’s art collection at the top of the landing and an elevator, accessible from every floor in the home, opens just outside the master suite. Three en-suite guest rooms are spacious and bright, all featuring walk-in closets, gorgeous bathrooms and balconies that open to exquisite canyon views. A striking master suite features a sitting area, fireplace, stunning walk-in closet with cedar wood shelving, and marble bathroom with stand-alone tub. A spacious balcony extends the entire length of the room and floor-to-ceiling windows create a feeling of openness and connection to nature.
A large grassy area accessible from the second level is ideal for relaxing and entertaining with family and friends, and features a fire pit with ample lounge seating and tall hedges for privacy and seclusion. Downstairs, an infinity pool with deck and canyon views feels like a natural extension of the home, seamlessly integrated with the indoor living areas through sliding pocket doors.
Amenities and features including a glassed-in wine room and tasting area, additional en-suite bedroom ideal for staff quarters, designer fixtures and appliances and ample parking complete this superb hillside retreat.
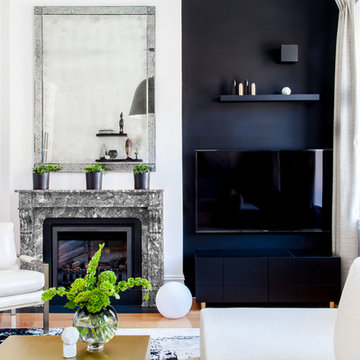
Alan Gastelum (www.alangastelum.com)
This is an example of a large modern formal enclosed living room in New York with black walls, medium hardwood flooring, a standard fireplace, a stone fireplace surround and a wall mounted tv.
This is an example of a large modern formal enclosed living room in New York with black walls, medium hardwood flooring, a standard fireplace, a stone fireplace surround and a wall mounted tv.
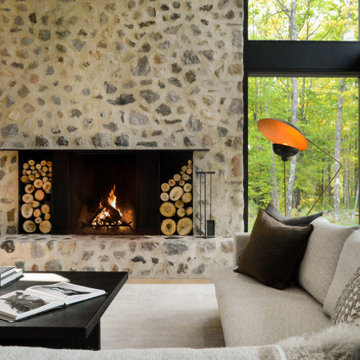
The hand-troweled masonry and field stone on this soaring two-story modern, rustic fireplace are inspired by local farm silos. The same stone and technique is repeated on the exterior of this modern lake home. Textured, modern, cozy furnishings create a chic and comfortable spot to relax, enjoy the fire, and take in the lake view.
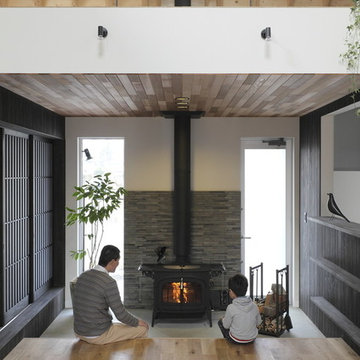
Photo of a medium sized retro open plan living room in Other with black walls, medium hardwood flooring, a wood burning stove, a stone fireplace surround, a wall mounted tv and beige floors.
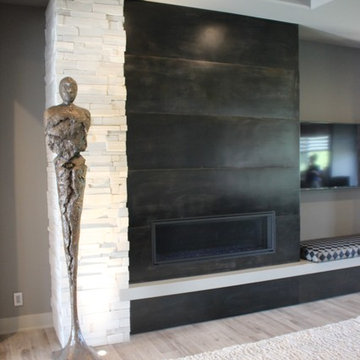
You’ve never experienced modern design like this. Clean. Discreet. Luxurious. In 36, 48, 60 and 72-inch sizes. We spared nothing, to give you everything. It’s modern design, redefined. // Photo by: Fireplace Stone & Patio
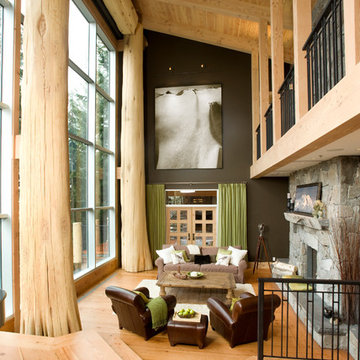
OSMO One Coat Only Natural Spruce was used on the Fir Ceilings, Timbers, and Yellow Cedar Log works. OSMO Polyx 3054 was applied to the reclaimed Fir flooring.
Living Room with Black Walls and a Stone Fireplace Surround Ideas and Designs
2