Living Room with Black Walls and a Stone Fireplace Surround Ideas and Designs
Refine by:
Budget
Sort by:Popular Today
41 - 60 of 371 photos
Item 1 of 3
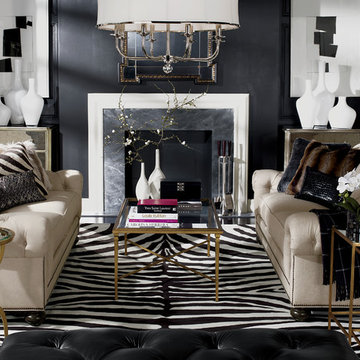
Inspiration for a small scandinavian formal enclosed living room in New York with black walls, dark hardwood flooring, a standard fireplace, a stone fireplace surround, no tv and brown floors.
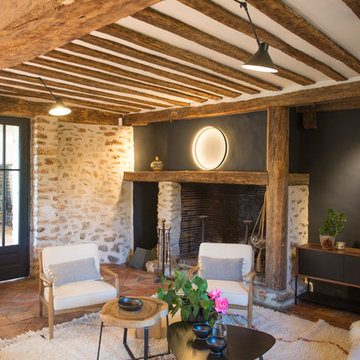
Jeff Fanet
Country enclosed living room in Paris with black walls, a standard fireplace and a stone fireplace surround.
Country enclosed living room in Paris with black walls, a standard fireplace and a stone fireplace surround.
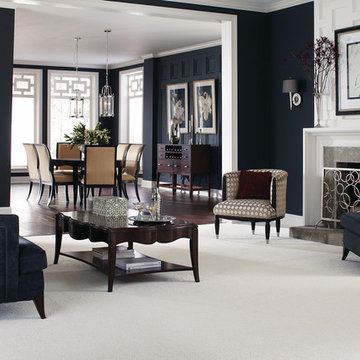
This is an example of a classic open plan living room in Salt Lake City with black walls, carpet, a standard fireplace, a stone fireplace surround and no tv.
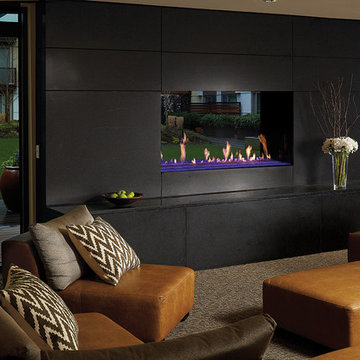
48" x 36" See-Thru, DaVinci Custom Fireplace
Design ideas for a large contemporary formal open plan living room in Seattle with carpet, a ribbon fireplace, a stone fireplace surround, multi-coloured floors, black walls and no tv.
Design ideas for a large contemporary formal open plan living room in Seattle with carpet, a ribbon fireplace, a stone fireplace surround, multi-coloured floors, black walls and no tv.
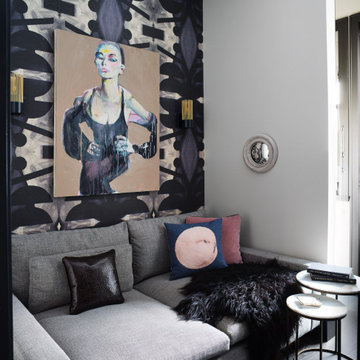
Medium sized eclectic open plan living room in San Francisco with black walls, dark hardwood flooring, a two-sided fireplace, a stone fireplace surround, no tv and black floors.
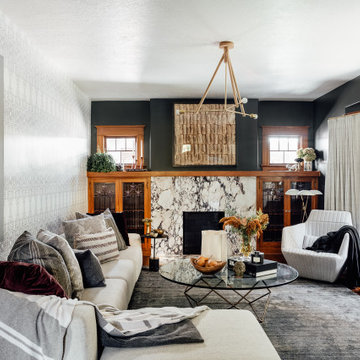
One of the first decisions that we made was to swap the fireplace surround with Violetta marble, wanting a stone with lots of movement and in a color that compliments the warm tone of the home’s wood details. Because the client loves patterns, we paired a small scale pattern in the living room with a larger scale in the entry. We chose a dark color for the remaining walls to ground these layered patterns and allow our modern and mid-century furniture pieces to pop. Because the ceilings aren’t super high, we chose a feature ceiling light to compensate.
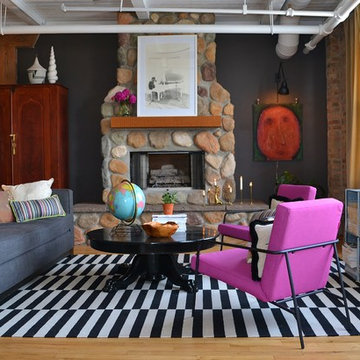
Steve Somogyi
This is an example of an eclectic living room in Chicago with black walls, medium hardwood flooring, a standard fireplace, a stone fireplace surround and no tv.
This is an example of an eclectic living room in Chicago with black walls, medium hardwood flooring, a standard fireplace, a stone fireplace surround and no tv.

A masterpiece of light and design, this gorgeous Beverly Hills contemporary is filled with incredible moments, offering the perfect balance of intimate corners and open spaces.
A large driveway with space for ten cars is complete with a contemporary fountain wall that beckons guests inside. An amazing pivot door opens to an airy foyer and light-filled corridor with sliding walls of glass and high ceilings enhancing the space and scale of every room. An elegant study features a tranquil outdoor garden and faces an open living area with fireplace. A formal dining room spills into the incredible gourmet Italian kitchen with butler’s pantry—complete with Miele appliances, eat-in island and Carrara marble countertops—and an additional open living area is roomy and bright. Two well-appointed powder rooms on either end of the main floor offer luxury and convenience.
Surrounded by large windows and skylights, the stairway to the second floor overlooks incredible views of the home and its natural surroundings. A gallery space awaits an owner’s art collection at the top of the landing and an elevator, accessible from every floor in the home, opens just outside the master suite. Three en-suite guest rooms are spacious and bright, all featuring walk-in closets, gorgeous bathrooms and balconies that open to exquisite canyon views. A striking master suite features a sitting area, fireplace, stunning walk-in closet with cedar wood shelving, and marble bathroom with stand-alone tub. A spacious balcony extends the entire length of the room and floor-to-ceiling windows create a feeling of openness and connection to nature.
A large grassy area accessible from the second level is ideal for relaxing and entertaining with family and friends, and features a fire pit with ample lounge seating and tall hedges for privacy and seclusion. Downstairs, an infinity pool with deck and canyon views feels like a natural extension of the home, seamlessly integrated with the indoor living areas through sliding pocket doors.
Amenities and features including a glassed-in wine room and tasting area, additional en-suite bedroom ideal for staff quarters, designer fixtures and appliances and ample parking complete this superb hillside retreat.
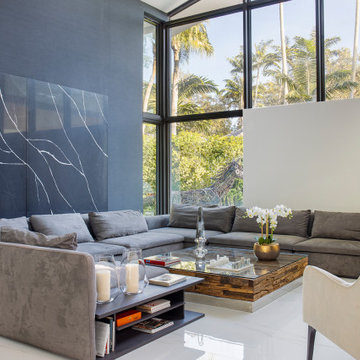
We assisted the client with the selection of all construction finishes and the interior design phase.
Inspiration for a large contemporary formal open plan living room in Miami with black walls, marble flooring, a standard fireplace, a stone fireplace surround, no tv and black floors.
Inspiration for a large contemporary formal open plan living room in Miami with black walls, marble flooring, a standard fireplace, a stone fireplace surround, no tv and black floors.
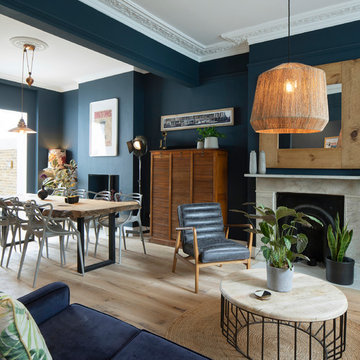
View towards living room showing the dining area and kitchen in the distance.
Photo by Richard Chivers
Eclectic open plan living room in London with black walls, light hardwood flooring, a standard fireplace, a stone fireplace surround and brown floors.
Eclectic open plan living room in London with black walls, light hardwood flooring, a standard fireplace, a stone fireplace surround and brown floors.
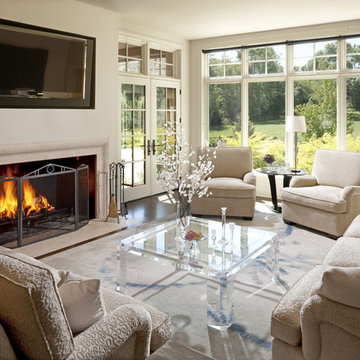
This is an example of a medium sized classic living room in Milwaukee with black walls, dark hardwood flooring, a standard fireplace, a stone fireplace surround, a wall mounted tv and brown floors.
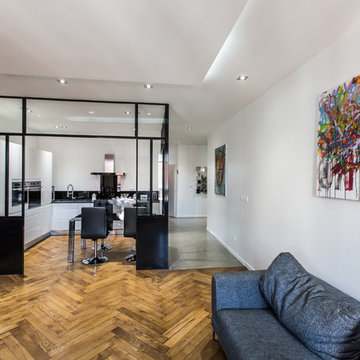
Cet appartement du 6e arrondissement de Lyon avait un fort potentiel pour créer de beaux volumes et mixer le charme de l'ancien avec le confort du contemporain. La famille manquait d'une chambre supplémentaire et nous avons donc déplacé l'espace cuisine vers le salon afin de gagner un espace en plus. La cuisine nommée "Black Cube", est délimitée par une verrière permettant de garder une indépendance tout en créant transparence et luminosité avec le salon.
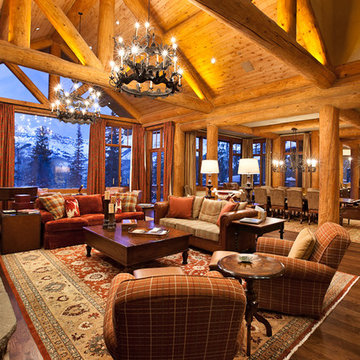
This is an example of a large rustic open plan living room in Denver with black walls, medium hardwood flooring, a standard fireplace, a stone fireplace surround and a built-in media unit.
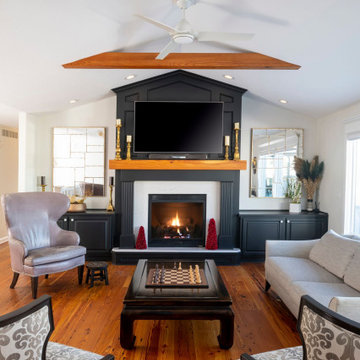
When rustic meets modern farmhouse the yielded results are superb. The floor and beams are Goodwin’s LEGACY (building reclaimed) CHARACTER & NAILY grades in a 4/6/8 mix (3-1/4”, 5-1-/4”, 7”). Attributes include nail holes and nail staining, more frequent and larger knots, and some face checks that help tell the story of the industrial era wood. This Ames, Iowa project was completed by Barnum Floors of Clive, Iowa and general contractor Chaden Halfhill of Silent Rivers Design+Build . Photos supplied by Silent Rivers Design+Build. Photography by Paul Gates Photography Inc.
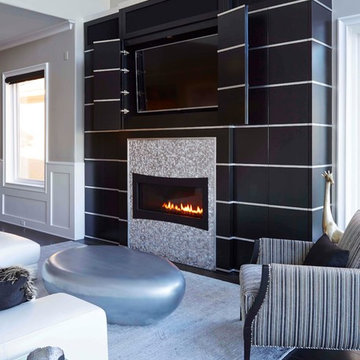
This custom designed and handcrafted entertainment center not only conceals the TV and all electronic equipment but is a unique anchor to the space. The black cabinet doors are accented with silver metal stripes.
A 3-dimensional stainless steel mosaic fills the immediate area around the linear gas fireplace.
Blending traditional and contemporary furniture creates a cozy area for watching TV or hosting a party.
Erika Barczak, By Design Interiors, Inc.
Photo Credit: Michael Kaskel www.kaskelphoto.com
Builder: Roy Van Den Heuvel, Brand R Construction
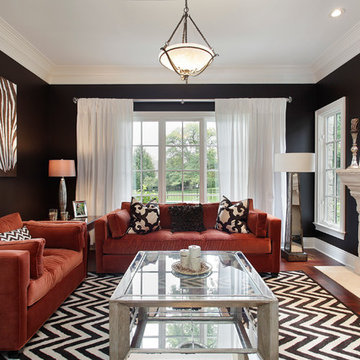
As a builder of custom homes primarily on the Northshore of Chicago, Raugstad has been building custom homes, and homes on speculation for three generations. Our commitment is always to the client. From commencement of the project all the way through to completion and the finishing touches, we are right there with you – one hundred percent. As your go-to Northshore Chicago custom home builder, we are proud to put our name on every completed Raugstad home.
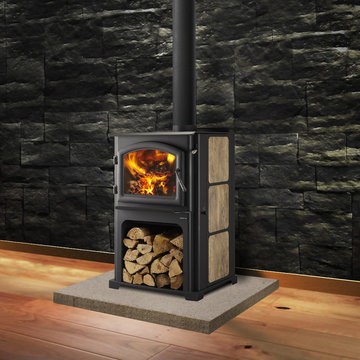
Design ideas for a medium sized classic open plan living room in Other with black walls, medium hardwood flooring, a wood burning stove, a stone fireplace surround and brown floors.
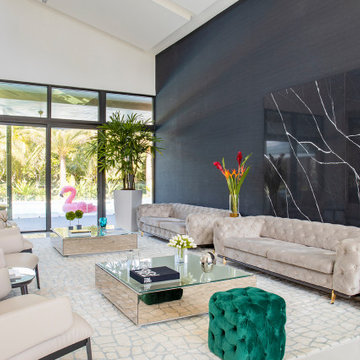
We assisted the client with the selection of all construction finishes and the interior design phase.
Large contemporary formal open plan living room in Miami with black walls, marble flooring, a standard fireplace, a stone fireplace surround, no tv and black floors.
Large contemporary formal open plan living room in Miami with black walls, marble flooring, a standard fireplace, a stone fireplace surround, no tv and black floors.
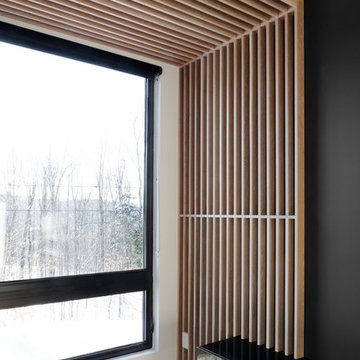
Jessy Bernier Photographe
This is an example of a contemporary formal open plan living room in Montreal with black walls, light hardwood flooring, a standard fireplace, a stone fireplace surround, a freestanding tv and beige floors.
This is an example of a contemporary formal open plan living room in Montreal with black walls, light hardwood flooring, a standard fireplace, a stone fireplace surround, a freestanding tv and beige floors.
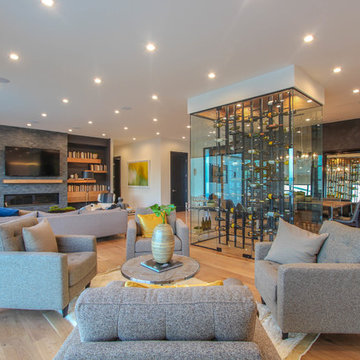
Photo of a contemporary open plan living room in Los Angeles with black walls, medium hardwood flooring, a ribbon fireplace, a stone fireplace surround and a wall mounted tv.
Living Room with Black Walls and a Stone Fireplace Surround Ideas and Designs
3