Living Room with Blue Walls and a Built-in Media Unit Ideas and Designs
Refine by:
Budget
Sort by:Popular Today
81 - 100 of 893 photos
Item 1 of 3
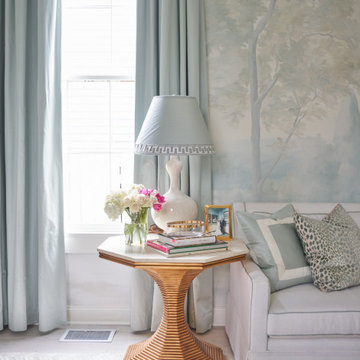
This Rivers Spencer living room was designed with the idea of livable luxury in mind. Using soft tones of blues, taupes, and whites the space is serene and comfortable for the home owner.
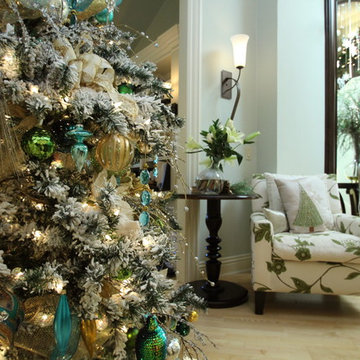
Photo of a medium sized classic open plan living room in San Diego with blue walls, light hardwood flooring, a built-in media unit and beige floors.
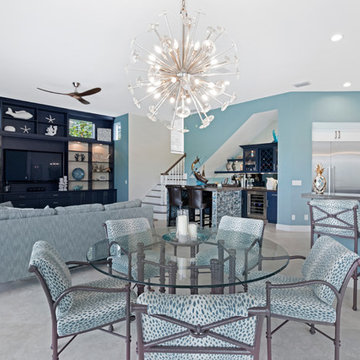
Expansive coastal open plan living room in Miami with blue walls, marble flooring, no fireplace and a built-in media unit.
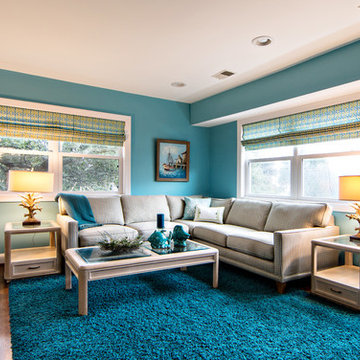
Glenn Bashaw, Images in Light
Large coastal open plan living room in Other with blue walls, dark hardwood flooring and a built-in media unit.
Large coastal open plan living room in Other with blue walls, dark hardwood flooring and a built-in media unit.
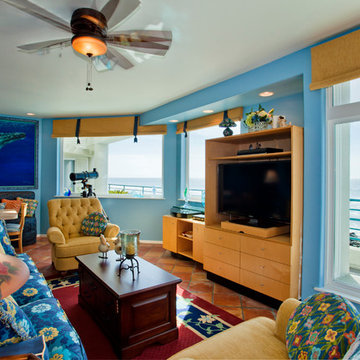
Preview First
Medium sized world-inspired open plan living room in San Diego with blue walls, terracotta flooring, a standard fireplace, a wooden fireplace surround and a built-in media unit.
Medium sized world-inspired open plan living room in San Diego with blue walls, terracotta flooring, a standard fireplace, a wooden fireplace surround and a built-in media unit.
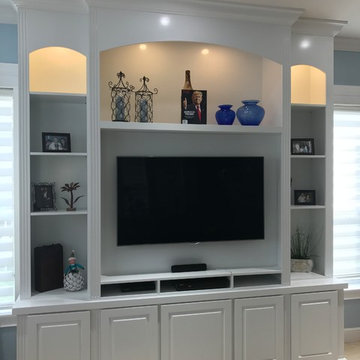
Family room wall unit done in maple with super white semi-gloss lacquer.
Medium sized contemporary open plan living room in Miami with blue walls, ceramic flooring and a built-in media unit.
Medium sized contemporary open plan living room in Miami with blue walls, ceramic flooring and a built-in media unit.
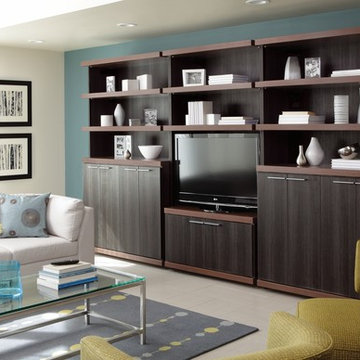
A blend of cabinets and shelving keeps focal points on display while cleanly concealing wires to keep the family room looking organized. Explore the possibilities with an entertainment center featuring seemingly endless shelves made with Forterra.
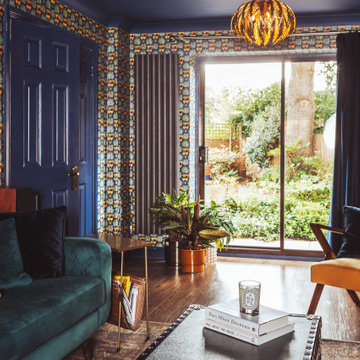
Rich dark sitting room with a nod to the mid-century. Rich and indulgent this is a room for relaxing in a dramatic moody room
Photo of a medium sized contemporary enclosed living room feature wall in Berkshire with a music area, blue walls, vinyl flooring, a wood burning stove, a wooden fireplace surround, a built-in media unit, brown floors and wallpapered walls.
Photo of a medium sized contemporary enclosed living room feature wall in Berkshire with a music area, blue walls, vinyl flooring, a wood burning stove, a wooden fireplace surround, a built-in media unit, brown floors and wallpapered walls.
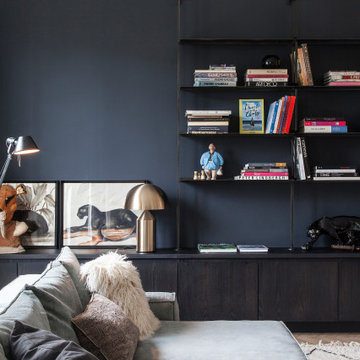
Photo : BCDF Studio
This is an example of a large contemporary open plan living room in Paris with a reading nook, blue walls, medium hardwood flooring, no fireplace, a built-in media unit, brown floors and wainscoting.
This is an example of a large contemporary open plan living room in Paris with a reading nook, blue walls, medium hardwood flooring, no fireplace, a built-in media unit, brown floors and wainscoting.
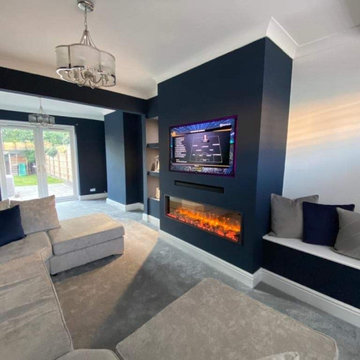
Beautiful designed living space with a modern feel, Bespoke media unit with contemporary fire. Open shelving and seating.
This is an example of a modern living room in Manchester with blue walls, carpet, no fireplace, a built-in media unit, grey floors and a chimney breast.
This is an example of a modern living room in Manchester with blue walls, carpet, no fireplace, a built-in media unit, grey floors and a chimney breast.
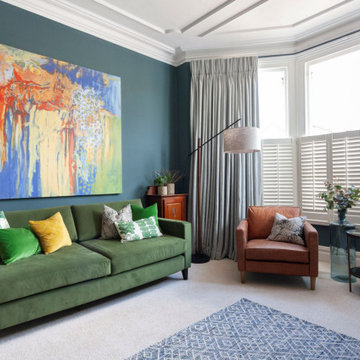
We created a botanical-inspired scheme for this Victorian terrace living room updating the wall colour to Inchyra Blue on the walls and including a pop a colour in the lamp shades. We redesigned the floorplan to make the room practical and comfortable. Built-in storage in a complementary blue was introduced to keep the tv area tidy. We included two matching side tables in an aged bronze finish with a bevelled glass top and mirrored bottom shelves to maximise the light. We sourced and supplied the furniture and accessories including the Made to Measure Olive Green Sofa and soft furnishings.

Small living room feature wall in Hertfordshire with blue walls, a built-in media unit, brown floors, a vaulted ceiling and panelled walls.
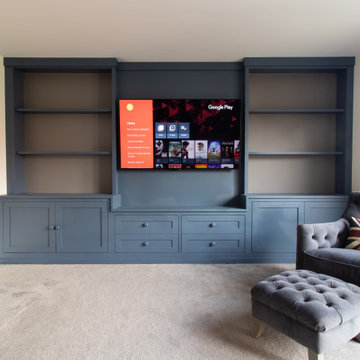
A Modern bespoke built in wall cabinet. The cabinet was designed to store a variety of household accessories surround a 65" TV, great for Friday night movies. LED lights were added to brighten the space, great both day and night to show off books and family pictures.
All internals are in Oak coated in Osmo oil hardware 'clear'. The rest of the furniture is all spray finished in Farrow and Ball 'Stiff Key Blue' with a 10% sheen.
All carefully designed, made and fitted in-house by Davies and Foster.
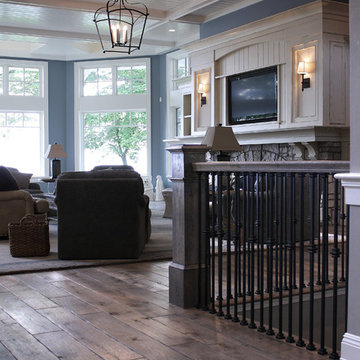
Comforting yet beautifully curated, soft colors and gently distressed wood work craft a welcoming kitchen. The coffered beadboard ceiling and gentle blue walls in the family room are just the right balance for the quarry stone fireplace, replete with surrounding built-in bookcases. 7” wide-plank Vintage French Oak Rustic Character Victorian Collection Tuscany edge hand scraped medium distressed in Stone Grey Satin Hardwax Oil. For more information please email us at: sales@signaturehardwoods.com
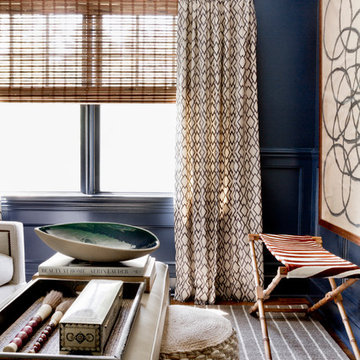
Eclectic enclosed living room in New York with a reading nook, blue walls and a built-in media unit.
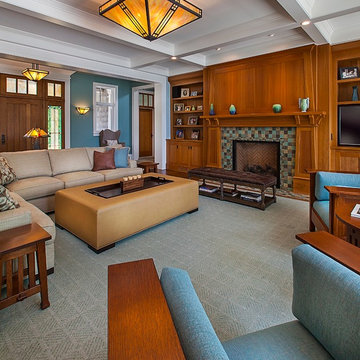
Inspired by the surrounding landscape, the Craftsman/Prairie style is one of the few truly American architectural styles. It was developed around the turn of the century by a group of Midwestern architects and continues to be among the most comfortable of all American-designed architecture more than a century later, one of the main reasons it continues to attract architects and homeowners today. Oxbridge builds on that solid reputation, drawing from Craftsman/Prairie and classic Farmhouse styles. Its handsome Shingle-clad exterior includes interesting pitched rooflines, alternating rows of cedar shake siding, stone accents in the foundation and chimney and distinctive decorative brackets. Repeating triple windows add interest to the exterior while keeping interior spaces open and bright. Inside, the floor plan is equally impressive. Columns on the porch and a custom entry door with sidelights and decorative glass leads into a spacious 2,900-square-foot main floor, including a 19 by 24-foot living room with a period-inspired built-ins and a natural fireplace. While inspired by the past, the home lives for the present, with open rooms and plenty of storage throughout. Also included is a 27-foot-wide family-style kitchen with a large island and eat-in dining and a nearby dining room with a beadboard ceiling that leads out onto a relaxing 240-square-foot screen porch that takes full advantage of the nearby outdoors and a private 16 by 20-foot master suite with a sloped ceiling and relaxing personal sitting area. The first floor also includes a large walk-in closet, a home management area and pantry to help you stay organized and a first-floor laundry area. Upstairs, another 1,500 square feet awaits, with a built-ins and a window seat at the top of the stairs that nod to the home’s historic inspiration. Opt for three family bedrooms or use one of the three as a yoga room; the upper level also includes attic access, which offers another 500 square feet, perfect for crafts or a playroom. More space awaits in the lower level, where another 1,500 square feet (and an additional 1,000) include a recreation/family room with nine-foot ceilings, a wine cellar and home office.
Photographer: Jeff Garland
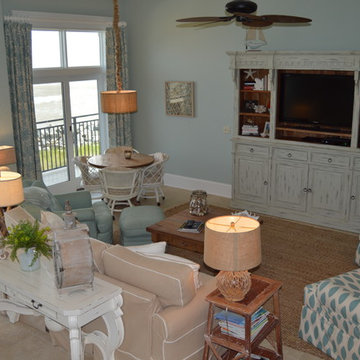
Design ideas for a medium sized beach style enclosed living room in Atlanta with blue walls, limestone flooring, no fireplace, a built-in media unit and beige floors.
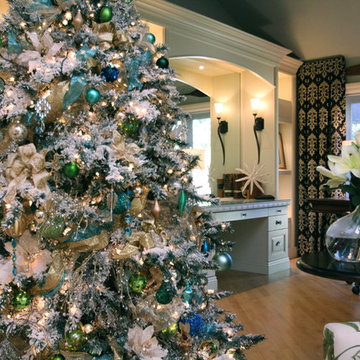
Design ideas for a medium sized classic open plan living room in San Diego with a reading nook, blue walls, light hardwood flooring and a built-in media unit.
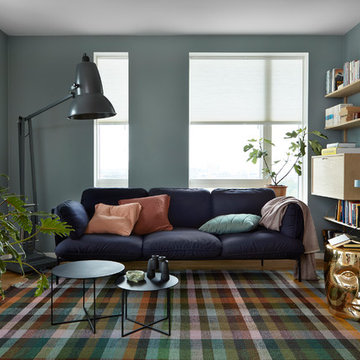
Bjarni B. Jacobsen
This is an example of a contemporary living room in Copenhagen with blue walls, light hardwood flooring, a built-in media unit and beige floors.
This is an example of a contemporary living room in Copenhagen with blue walls, light hardwood flooring, a built-in media unit and beige floors.
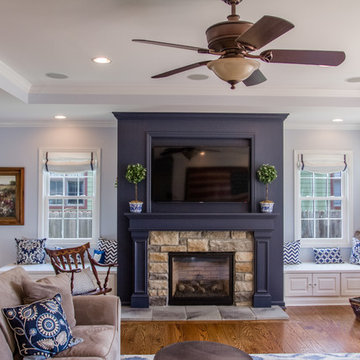
KCannon photography
This is an example of a large traditional grey and teal open plan living room in Cincinnati with blue walls, medium hardwood flooring, a standard fireplace, a stone fireplace surround and a built-in media unit.
This is an example of a large traditional grey and teal open plan living room in Cincinnati with blue walls, medium hardwood flooring, a standard fireplace, a stone fireplace surround and a built-in media unit.
Living Room with Blue Walls and a Built-in Media Unit Ideas and Designs
5