Living Room with Blue Walls and a Built-in Media Unit Ideas and Designs
Refine by:
Budget
Sort by:Popular Today
121 - 140 of 893 photos
Item 1 of 3
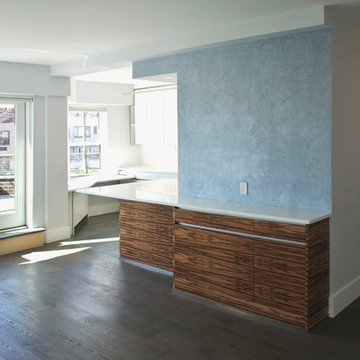
The goal for this one bedroom penthouse apartment was to create a great open space for entertainment and bring the outdoor terrace into the mix. We had a fabulous footprint to work with from the terrace side, so the design challenge was to integrate the interior seamlessly and transform this kitchen to incorporate dining at the peninsula with an open loft interior style. With finishes like a custom slate blue accent wall and American Red Gum matched grain paneling on the island and distressed dark grey porcelain floors, we also created a sleek contemporary feel that our clients love!
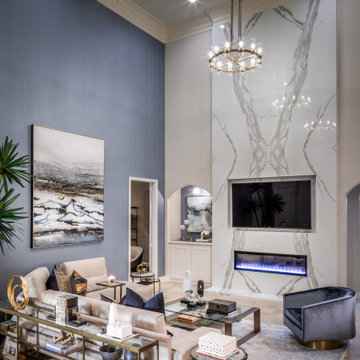
Medium sized classic formal enclosed living room in Houston with blue walls, medium hardwood flooring, a standard fireplace, a stone fireplace surround, a built-in media unit, brown floors and wallpapered walls.
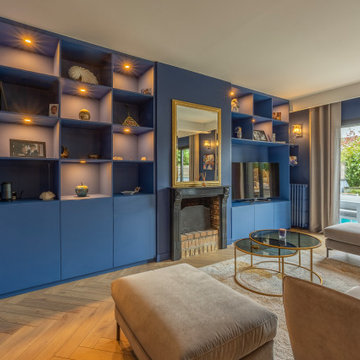
Bibliothèque bleu toucher velours
Large contemporary open plan living room in Le Havre with a reading nook, blue walls, light hardwood flooring, a standard fireplace, a plastered fireplace surround and a built-in media unit.
Large contemporary open plan living room in Le Havre with a reading nook, blue walls, light hardwood flooring, a standard fireplace, a plastered fireplace surround and a built-in media unit.
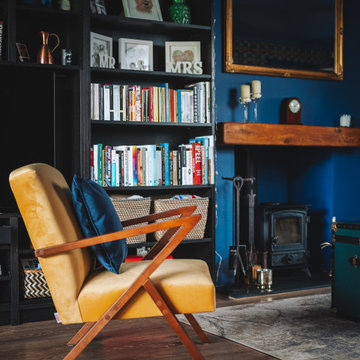
Rich dark sitting room with a nod to the mid-century. Rich and indulgent this is a room for relaxing in a dramatic moody room
Inspiration for a medium sized contemporary enclosed living room feature wall in Berkshire with a music area, blue walls, vinyl flooring, a wood burning stove, a wooden fireplace surround, a built-in media unit, brown floors and wallpapered walls.
Inspiration for a medium sized contemporary enclosed living room feature wall in Berkshire with a music area, blue walls, vinyl flooring, a wood burning stove, a wooden fireplace surround, a built-in media unit, brown floors and wallpapered walls.
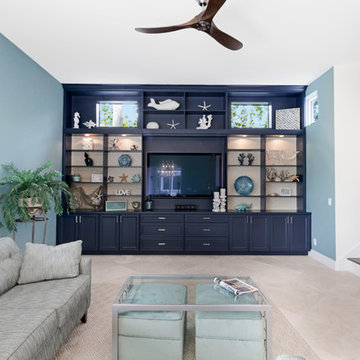
Photo of an expansive coastal open plan living room in Miami with blue walls, marble flooring, no fireplace and a built-in media unit.
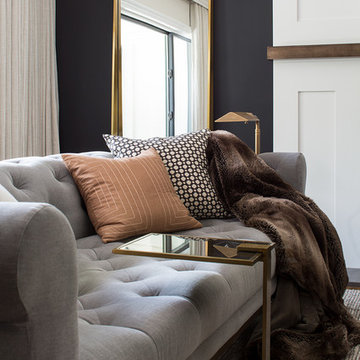
Inspiration for a large eclectic enclosed living room in Orange County with blue walls, light hardwood flooring, a standard fireplace, a tiled fireplace surround, a built-in media unit and brown floors.
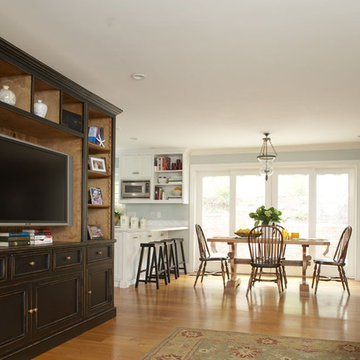
A modest and traditional living room
Photo of a medium sized contemporary formal open plan living room in San Francisco with blue walls, medium hardwood flooring, a built-in media unit, a standard fireplace and a brick fireplace surround.
Photo of a medium sized contemporary formal open plan living room in San Francisco with blue walls, medium hardwood flooring, a built-in media unit, a standard fireplace and a brick fireplace surround.
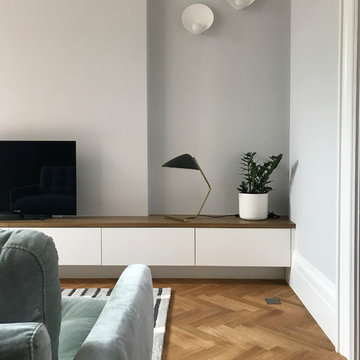
Modernist Living Room
Photo of an expansive modern enclosed living room in London with blue walls, medium hardwood flooring, a built-in media unit and brown floors.
Photo of an expansive modern enclosed living room in London with blue walls, medium hardwood flooring, a built-in media unit and brown floors.
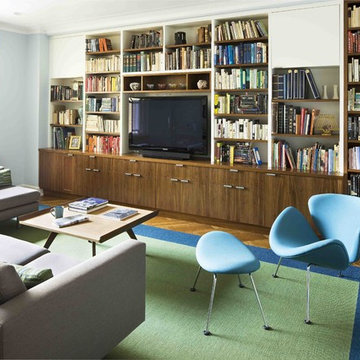
The family room features two-toned custom book and media storage and comfortable, contemporary furniture.
Inspiration for a modern living room in New York with a reading nook, blue walls and a built-in media unit.
Inspiration for a modern living room in New York with a reading nook, blue walls and a built-in media unit.
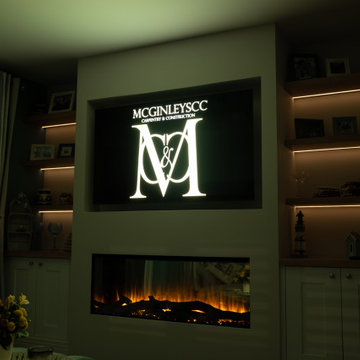
Custom-made joinery and media wall designed and fitted by us for a family in Harpenden after moving into this new home.
Looking to make the most of the large living room area they wanted a place to relax as well as storage for a large book collection.
A media wall was built to house a beautiful electric fireplace finished with alcove units and floating shelves with LED lighting features.
All done with solid American white oak and spray finished doors on soft close blum hinges.
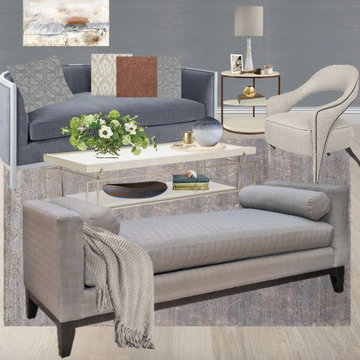
The idea behind this design was to create a tonal, moody space reminiscing of a cocoon. It is one of our preferred ways to convey a refined, sophisticated ambiance. Dusty-blue gray, our all time favorite shade, was utilized as the dominant color seen on the silk wallpaper and our in-house designed custom curved back sofa with contrast frame. While, ivory found in the matte wood coffee table, art, side chair and lamp lighten and balance out the darkness. The space features many of our own in-house custom designed furniture pieces like the amazing 3 tier side table made from a bronze metal base and light stained white oak inserts. We added depth and interest through touches of burnt rust/organge and brass. You know, small details that make all the difference.
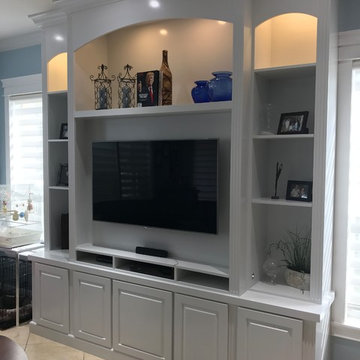
Family room wall unit done in maple with super white semi-gloss lacquer.
Photo of a medium sized contemporary open plan living room in Miami with blue walls, ceramic flooring and a built-in media unit.
Photo of a medium sized contemporary open plan living room in Miami with blue walls, ceramic flooring and a built-in media unit.
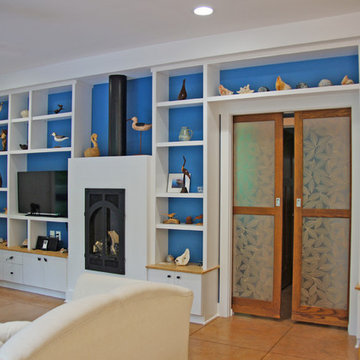
Sophie Piesse
This is an example of a contemporary open plan living room in Raleigh with blue walls, concrete flooring, a wood burning stove and a built-in media unit.
This is an example of a contemporary open plan living room in Raleigh with blue walls, concrete flooring, a wood burning stove and a built-in media unit.
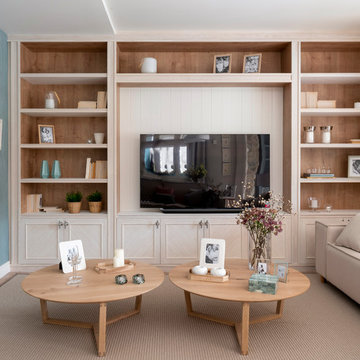
Diseño interior de amplio salón en tonos claros, azules, rosas, blanco y madera. Mesas de centro redondas en madera de roble, modelo Tripod. Sofás realizados a medida y tapizadas en beige con cojines rosas, azules y beiges. Focos de techo, apliques y lámparas colgantes en Susaeta Iluminación. Diseño de biblioteca hecha a medida y lacada en blanco con fondo en madera. Alfombras a medida, de lana, de KP Alfombras. Pared azul revestida con papel pintado de Flamant. Separación de salón con sala de estar mediante gran ventanal. Rodapie lacado en blanco. Paredes en azul y beige. Interruptores y bases de enchufe Gira Esprit de linóleo y multiplex. Proyecto de decoración en reforma integral de vivienda: Sube Interiorismo, Bilbao.
Fotografía Erlantz Biderbost
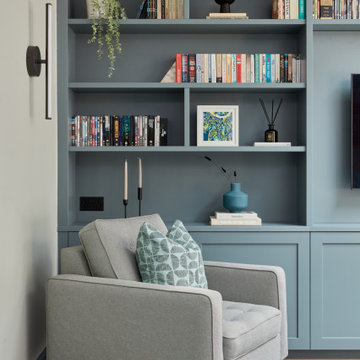
Bespoke fitted media unit for TV room on lower ground floor.
This is an example of a large contemporary enclosed living room in London with a reading nook, blue walls, dark hardwood flooring and a built-in media unit.
This is an example of a large contemporary enclosed living room in London with a reading nook, blue walls, dark hardwood flooring and a built-in media unit.
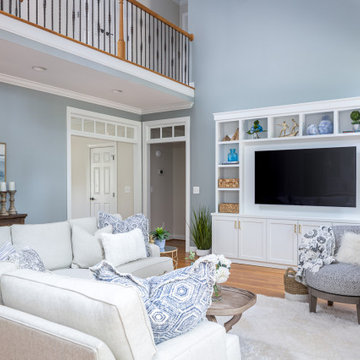
We are so thankful for good customers! This small family relocating from Massachusetts put their trust in us to create a beautiful kitchen for them. They let us have free reign on the design, which is where we are our best! We are so proud of this outcome, and we know that they love it too!
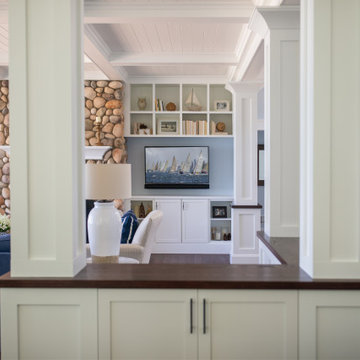
Our clients were relocating from the upper peninsula to the lower peninsula and wanted to design a retirement home on their Lake Michigan property. The topography of their lot allowed for a walk out basement which is practically unheard of with how close they are to the water. Their view is fantastic, and the goal was of course to take advantage of the view from all three levels. The positioning of the windows on the main and upper levels is such that you feel as if you are on a boat, water as far as the eye can see. They were striving for a Hamptons / Coastal, casual, architectural style. The finished product is just over 6,200 square feet and includes 2 master suites, 2 guest bedrooms, 5 bathrooms, sunroom, home bar, home gym, dedicated seasonal gear / equipment storage, table tennis game room, sauna, and bonus room above the attached garage. All the exterior finishes are low maintenance, vinyl, and composite materials to withstand the blowing sands from the Lake Michigan shoreline.
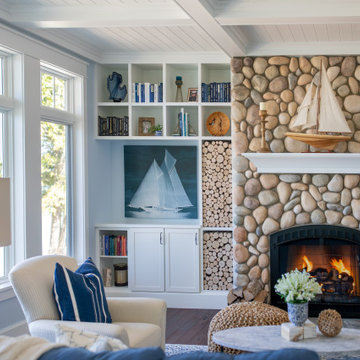
Our clients were relocating from the upper peninsula to the lower peninsula and wanted to design a retirement home on their Lake Michigan property. The topography of their lot allowed for a walk out basement which is practically unheard of with how close they are to the water. Their view is fantastic, and the goal was of course to take advantage of the view from all three levels. The positioning of the windows on the main and upper levels is such that you feel as if you are on a boat, water as far as the eye can see. They were striving for a Hamptons / Coastal, casual, architectural style. The finished product is just over 6,200 square feet and includes 2 master suites, 2 guest bedrooms, 5 bathrooms, sunroom, home bar, home gym, dedicated seasonal gear / equipment storage, table tennis game room, sauna, and bonus room above the attached garage. All the exterior finishes are low maintenance, vinyl, and composite materials to withstand the blowing sands from the Lake Michigan shoreline.
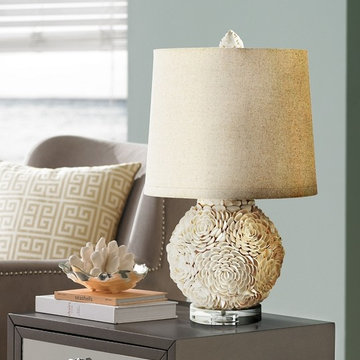
Beach Style table lamp made from sea shells
We Got Lites
This is an example of a medium sized nautical formal enclosed living room in New York with blue walls, medium hardwood flooring, a standard fireplace, a brick fireplace surround and a built-in media unit.
This is an example of a medium sized nautical formal enclosed living room in New York with blue walls, medium hardwood flooring, a standard fireplace, a brick fireplace surround and a built-in media unit.
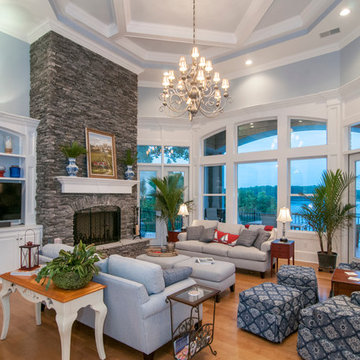
A series of bay windows on the rear of the home maximizes views from every room.
The main level begins with the grand foyer that overlooks an open staircase and out into the sprawling great room, where a towering hearth and custom ceiling design draw the eye upward. The breathtaking dining room is completely open to a huge gourmet kitchen, and leads to both screened and covered rear porches.
Living Room with Blue Walls and a Built-in Media Unit Ideas and Designs
7