Living Room with Blue Walls and a Chimney Breast Ideas and Designs
Refine by:
Budget
Sort by:Popular Today
81 - 100 of 180 photos
Item 1 of 3
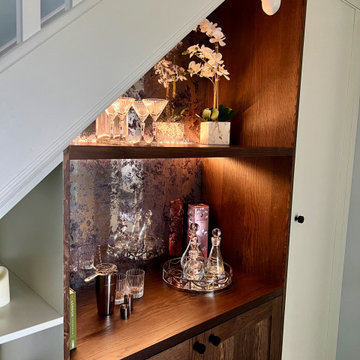
An entertaining space with pool table under stair storage and bar, as well as comfy sofas for snuggling up around the fire.
Inspiration for a medium sized contemporary enclosed living room in Other with a home bar, blue walls, vinyl flooring, a wood burning stove, a concrete fireplace surround, no tv, brown floors and a chimney breast.
Inspiration for a medium sized contemporary enclosed living room in Other with a home bar, blue walls, vinyl flooring, a wood burning stove, a concrete fireplace surround, no tv, brown floors and a chimney breast.
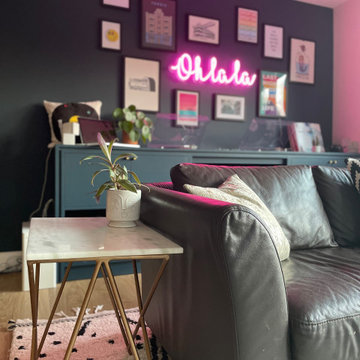
DJ-ing area in a family living room. Created using bespoke carpentry, sprayed in Farrow and Ball Hague Blue. With the family having recently returned from living in Paris, they fell in love with this neon light.
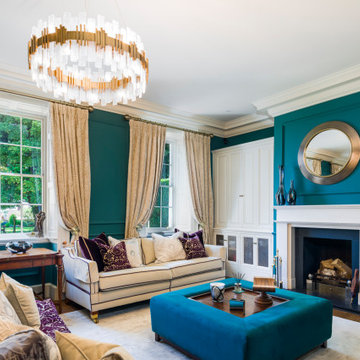
Large classic formal enclosed living room in Other with blue walls, light hardwood flooring, a standard fireplace, a stone fireplace surround, a concealed tv, panelled walls and a chimney breast.
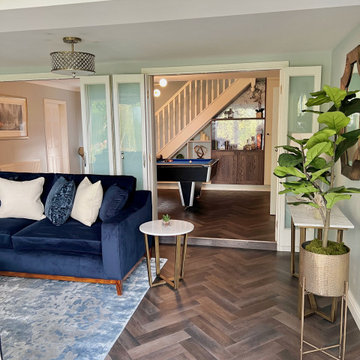
An entertaining space with pool table under stair storage and bar, as well as comfy sofas for snuggling up around the fire.
Medium sized contemporary enclosed living room in Other with a home bar, blue walls, vinyl flooring, a wood burning stove, a concrete fireplace surround, no tv, brown floors and a chimney breast.
Medium sized contemporary enclosed living room in Other with a home bar, blue walls, vinyl flooring, a wood burning stove, a concrete fireplace surround, no tv, brown floors and a chimney breast.
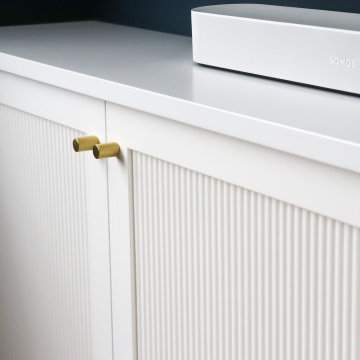
Reeded Alcove Units, Canford Cliffs
- Steel reinforced, floating shelves
- LED spot downlights on remote control
- Oak veneer carcasses finished in clear lacquer
- Professional white spray finish
- Reeded shaker doors
- Custom TV panel to hide cabling
- Knurled brass knobs
- Socket access through cupboards
- Colour matched skirting
- 25mm Sprayed worktops
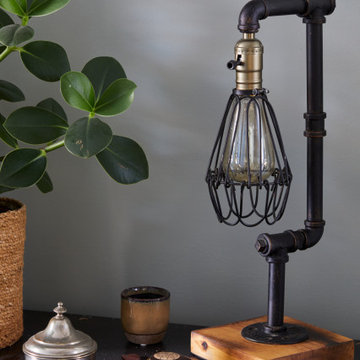
Medium sized contemporary grey and white enclosed living room in London with blue walls, medium hardwood flooring, a standard fireplace, a plastered fireplace surround, a corner tv, brown floors and a chimney breast.
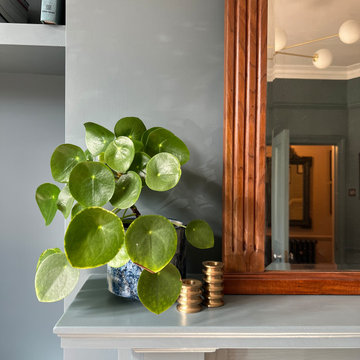
This Edwardian home living room needed a bit of a make-over so we re-freshed the light grey walls with a striking dark blue, sourced and refurbished a beautiful Edwardian mirror a 1970s coffee table and a mid-century modern chest of drawers. We replaced the ceiling light for a modern retro vibe and sourced a lovely rug and armchair from Soho Home.
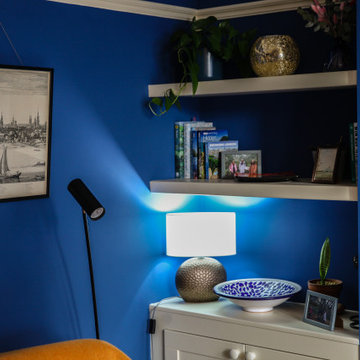
The refresh living room in Little Greene 'Woad'. The client was brave and went for it with the colour use, extending above the picture rail and making the room feel larger yet warming and inviting too.
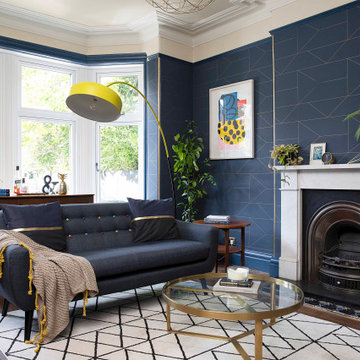
This is an example of a large eclectic formal enclosed living room in Other with blue walls, dark hardwood flooring, a standard fireplace, a stone fireplace surround, no tv, brown floors, wallpapered walls and a chimney breast.
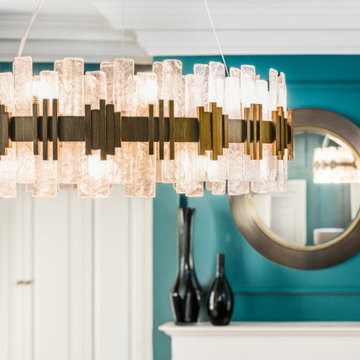
This is an example of a large traditional formal enclosed living room in Other with blue walls, light hardwood flooring, a standard fireplace, a stone fireplace surround, a concealed tv, panelled walls and a chimney breast.
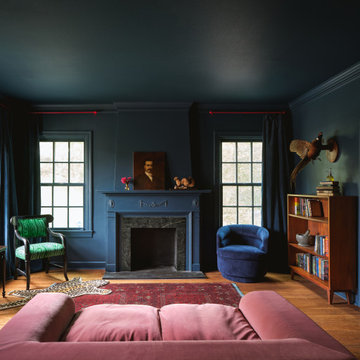
Inspiration for a medium sized bohemian formal enclosed living room in Barcelona with blue walls, medium hardwood flooring, a standard fireplace, a plastered fireplace surround and a chimney breast.
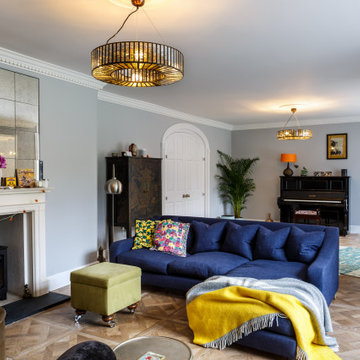
Nestled within a beautiful plot in Devon, this Grade II listed manor house sits quietly amongst the tall trees. Co Create Architects have been delighted to be apart of this project, which involved the renovation of the existing manor house and the creation of two complimentary zinc clad extensions.
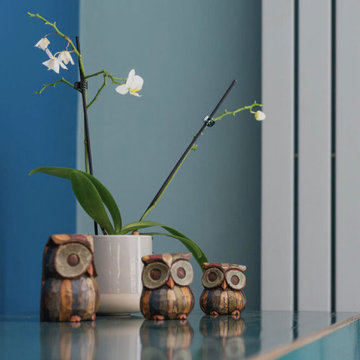
I worked on a modern family house, built on the land of an old farmhouse. It is surrounded by stunning open countryside and set within a 2.2 acre garden plot.
The house was lacking in character despite being called a 'farmhouse.' So the clients, who had recently moved in, wanted to start off by transforming their conservatory, living room and family bathroom into rooms which would show lots of personality. They like a rustic style and wanted the house to be a sanctuary - a place to relax, switch off from work and enjoy time together as a young family. A big part of the brief was to tackle the layout of their living room. It is a large, rectangular space and they needed help figuring out the best layout for the furniture, working around a central fireplace and a couple of awkwardly placed double doors.
For the design, I took inspiration from the stunning surroundings. I worked with greens and blues and natural materials to come up with a scheme that would reflect the immediate exterior and exude a soothing feel.
To tackle the living room layout I created three zones within the space, based on how the family spend time in the room. A reading area, a social space and a TV zone used the whole room to its maximum.
I created a design concept for all rooms. This consisted of the colour scheme, materials, patterns and textures which would form the basis of the scheme. A 2D floor plan was also drawn up to tackle the room layouts and help us agree what furniture was required.
At sourcing stage, I compiled a list of furniture, fixtures and accessories required to realise the design vision. I sourced everything, from the furniture, new carpet for the living room, lighting, bespoke blinds and curtains, new radiators, down to the cushions, rugs and a few small accessories. I designed bespoke shelving units for the living room and created 3D CAD visuals for each room to help my clients to visualise the spaces.
I provided shopping lists of items and samples of all finishes. I passed on a number of trade discounts for some of the bigger pieces of furniture and the bathroom items, including 15% off the sofas.
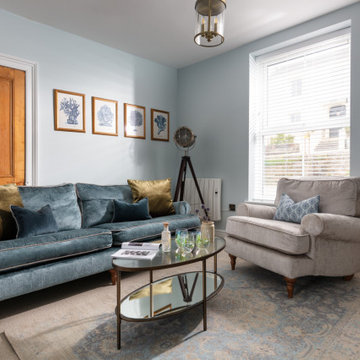
Boasting a large terrace with long reaching sea views across the River Fal and to Pendennis Point, Seahorse was a full property renovation managed by Warren French.
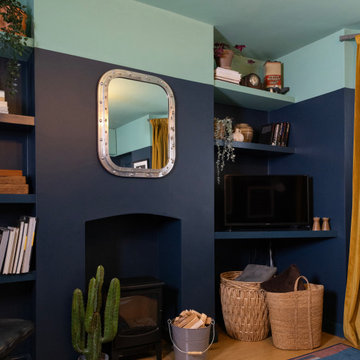
Eva contacted me a while ago with a burning idea in her mind, perfect for a spring project to get stuck into. She’d decided it was high time for her basement living room to realise its full potential, as for too long, it has floundered as little more than functional space in which to watch TV. Like so many living spaces, it had become somewhere taken for granted, devoid of life, character and all the energy and great features that interior design can reveal.
1. IDEA: Interior Design for Energising Atmosphere in a home renovation
Right from the first consultation and all the way through to the final reveal, I was keen to make sure that every detail, every selected artwork, every use of colour and every accessory was meticulously chosen with one factor in mind: this space deserved to reflect Eva’s outgoing personality and creative lifestyle. Now complete, I’m as delighted with the result as she is. The transformation of what was an uninspiring basement living space into an elegant, vibrant room that was not only a functional environment in which to spend time, but a beautiful one capable of elevating everyday living.
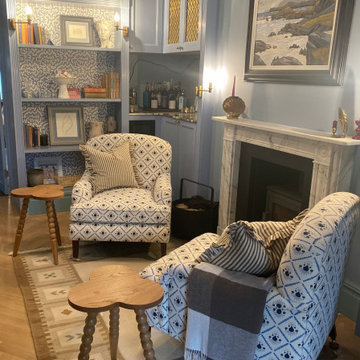
Widened opening into traditional middle room of a Victorian home, bespoke stained glass doors were made by local artisans, installed new fire surround, hearth & wood burner. Bespoke bookcases and mini bar were created to bring function to the once unused space. The taller wall cabinets feature bespoke brass mesh inlay which house the owners high specification stereo equipment with extensive music collection stored below. New solid oak parquet flooring. Installed new traditional cornice and ceiling rose to finish the room. Viola calacatta marble with bullnose edge profile sits atop home bar with built in wine fridge.
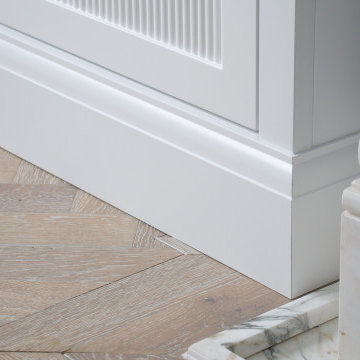
Reeded Alcove Units, Canford Cliffs
- Steel reinforced, floating shelves
- LED spot downlights on remote control
- Oak veneer carcasses finished in clear lacquer
- Professional white spray finish
- Reeded shaker doors
- Custom TV panel to hide cabling
- Knurled brass knobs
- Socket access through cupboards
- Colour matched skirting
- 25mm Sprayed worktops
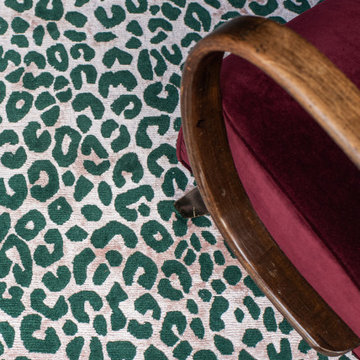
This is an example of a medium sized classic living room in London with blue walls, dark hardwood flooring, all types of fireplace, a stone fireplace surround, brown floors, all types of ceiling, panelled walls and a chimney breast.
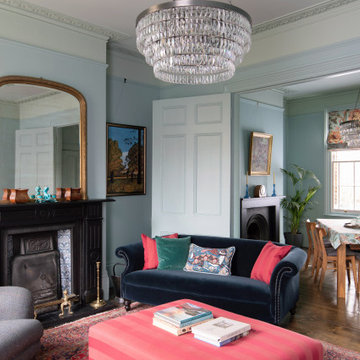
Design ideas for a medium sized eclectic formal open plan living room in Sussex with blue walls, dark hardwood flooring, a standard fireplace, a stone fireplace surround, brown floors and a chimney breast.
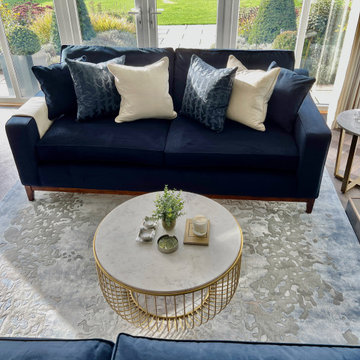
An entertaining space with pool table under stair storage and bar, as well as comfy sofas for snuggling up around the fire.
Design ideas for a medium sized contemporary enclosed living room in Other with a home bar, blue walls, vinyl flooring, a wood burning stove, a concrete fireplace surround, no tv, brown floors and a chimney breast.
Design ideas for a medium sized contemporary enclosed living room in Other with a home bar, blue walls, vinyl flooring, a wood burning stove, a concrete fireplace surround, no tv, brown floors and a chimney breast.
Living Room with Blue Walls and a Chimney Breast Ideas and Designs
5