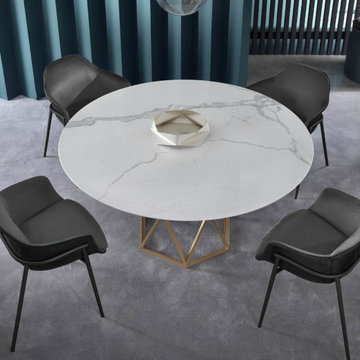Living Room with Blue Walls and a Timber Clad Ceiling Ideas and Designs
Refine by:
Budget
Sort by:Popular Today
1 - 20 of 43 photos
Item 1 of 3

Inspiration for a medium sized nautical open plan living room in Orlando with blue walls, vinyl flooring, a wall mounted tv, brown floors, a timber clad ceiling and wallpapered walls.
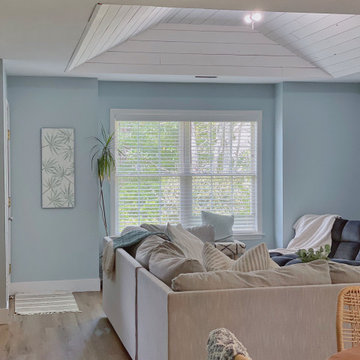
Photo of a small beach style living room in Wilmington with blue walls, vinyl flooring, brown floors and a timber clad ceiling.
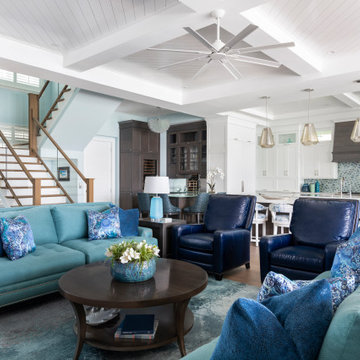
Large coastal open plan living room in Other with a home bar, blue walls, medium hardwood flooring, beige floors and a timber clad ceiling.
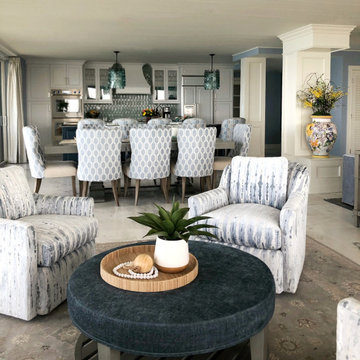
Large beach style open plan living room in Tampa with blue walls, porcelain flooring, a wall mounted tv, white floors and a timber clad ceiling.
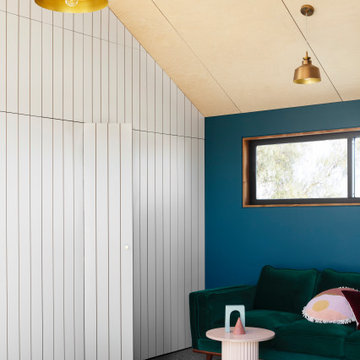
Upstairs living area with hidden entrance to bathroom as part of the second story extension by Carland Constructions for a home in Yarraville.
Photo of a scandi living room in Melbourne with blue walls, carpet, grey floors, a timber clad ceiling and panelled walls.
Photo of a scandi living room in Melbourne with blue walls, carpet, grey floors, a timber clad ceiling and panelled walls.
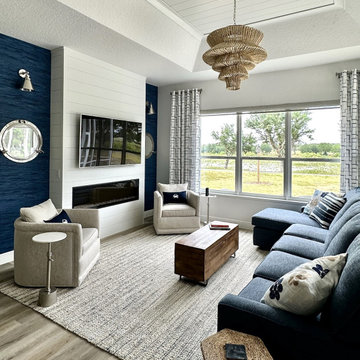
With their primary home in Cap Code, this client was looking to blend some familiar nautical elements with a Floridian feel.
This is an example of a large nautical living room in Orlando with blue walls, a standard fireplace, a timber clad chimney breast, a wall mounted tv, beige floors and a timber clad ceiling.
This is an example of a large nautical living room in Orlando with blue walls, a standard fireplace, a timber clad chimney breast, a wall mounted tv, beige floors and a timber clad ceiling.
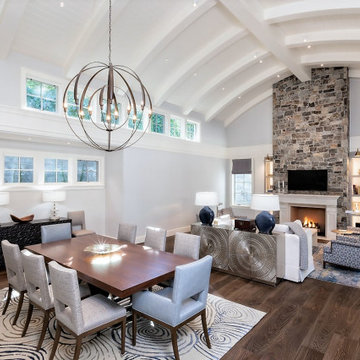
Design ideas for a large contemporary formal enclosed living room in San Francisco with blue walls, dark hardwood flooring, a standard fireplace, a brick fireplace surround, a built-in media unit, grey floors and a timber clad ceiling.
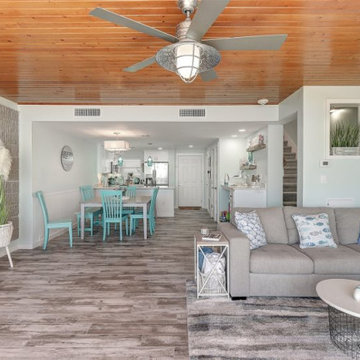
Purchasing a beach condo has been our client's dream since she was little. It was important to us that we capture her dream and create a condo that made her feel at home. In the moments when her family would not be staying there, it is also being rented out as a vacation property so finding elements that were not only stylish but also durable was crucial to the overall design and styling of this space. Mixing style with functionality. We kept the original ceiling in the living room as well as the original cement accent wall in the living room. Everything else was changed. A window was added to the stair wall so that as you walk downstairs, you get a view of the ocean. The walls were painted a barely-there minty seafoam color and we stuck with a neutral color palette with pops of various shades of blues.
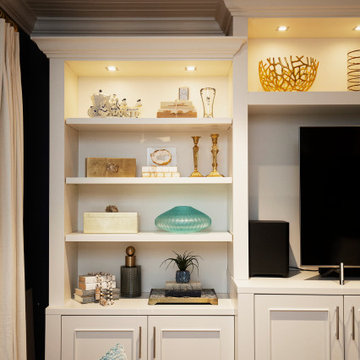
Project Number: M1246
Design/Manufacturer/Installer: Marquis Fine Cabinetry
Collection: Classico
Finishes: Neutral White
Profile: New Haven
Features: Uder Cabinet Lighting, Adjustable Legs/Soft Close (Standard)Project
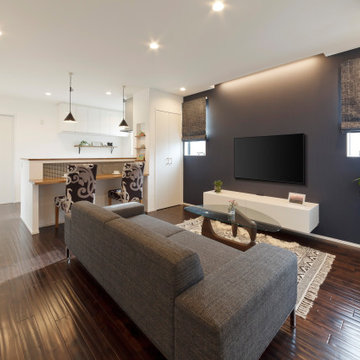
2階の居住スペースはダークブラウンをベースにネイビーのアクセントウォールで大人モダンススタイルに。
Photo of an open plan living room in Other with blue walls, dark hardwood flooring, a wall mounted tv, brown floors, a timber clad ceiling and tongue and groove walls.
Photo of an open plan living room in Other with blue walls, dark hardwood flooring, a wall mounted tv, brown floors, a timber clad ceiling and tongue and groove walls.
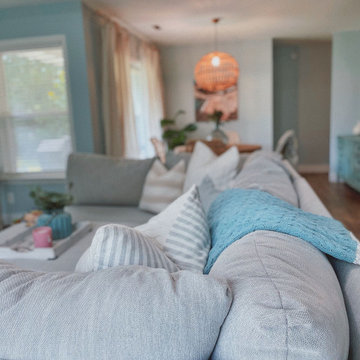
Inspiration for a small nautical open plan living room in Wilmington with blue walls, vinyl flooring, brown floors and a timber clad ceiling.
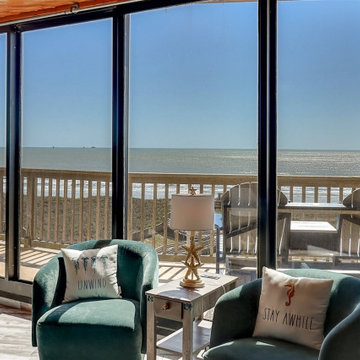
The fourth wall in the living room consists of floor-to-ceiling windows overlooking the ocean. This condo sleeps 8 so providing ample seating was important. One of our favorite features was adding two teal swivel chairs for guests to stare at the ocean while having coffee in the morning that is also just extra seating during gatherings. Finding elements that were not only stylish but also durable was crucial to the overall design and styling of this space as this doubles as a vacation rental for our client. Mixing style with functionality. We kept the original ceiling in the living room as well as the original cement accent wall in the living room. Everything else was changed. A window was added to the stair wall so that as you walk downstairs, you get a view of the ocean. The walls were painted a barely-there minty seafoam color and we stuck with a neutral color palette with pops of various shades of blues. Built-ins were installed to create a working space that doubles as extra storage. The sectional has a chaise that is used to store bedding and the middle part of the sectional pulls out to provide additional sleeping space for guests. The 3 paintings above the sofa were custom painted for the client's space, as well as the dining table and chairs. The rug is a beautiful piece that ties in all of the colors found throughout the downstairs space.
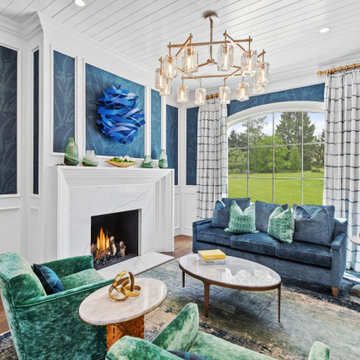
Uniting Greek Revival & Westlake Sophistication for a truly unforgettable home. Let Susan Semmelmann Interiors guide you in creating an exquisite living space that blends timeless elegance with contemporary comforts.
Susan Semmelmann's unique approach to design is evident in this project, where Greek Revival meets Westlake sophistication in a harmonious fusion of style and luxury. Our team of skilled artisans at our Fort Worth Fabric Studio crafts custom-made bedding, draperies, and upholsteries, ensuring that each room reflects your personal taste and vision.
The dining room showcases our commitment to innovation, featuring a stunning stone table with a custom brass base, beautiful wallpaper, and an elegant crystal light. Our use of vibrant hues of blues and greens in the formal living room brings a touch of life and energy to the space, while the grand room lives up to its name with sophisticated light fixtures and exquisite furnishings.
In the kitchen, we've combined whites and golds with splashes of black and touches of green leather in the bar stools to create a one-of-a-kind space that is both functional and luxurious. The primary suite offers a fresh and inviting atmosphere, adorned with blues, whites, and a charming floral wallpaper.
Each bedroom in the Happy Place is a unique sanctuary, featuring an array of colors such as purples, plums, pinks, blushes, and greens. These custom spaces are further enhanced by the attention to detail found in our Susan Semmelmann Interiors workroom creations.
Trust Susan Semmelmann and her 23 years of interior design expertise to bring your dream home to life, creating a masterpiece you'll be proud to call your own.
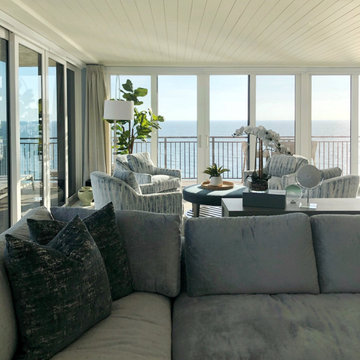
Photo of a large coastal open plan living room in Tampa with blue walls, porcelain flooring, a wall mounted tv, white floors and a timber clad ceiling.
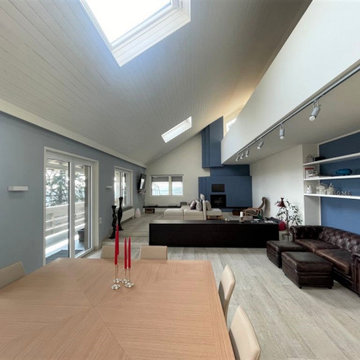
Vista completa del salone
Design ideas for a large contemporary open plan living room in Other with blue walls, porcelain flooring, a ribbon fireplace, a plastered fireplace surround, a freestanding tv, grey floors and a timber clad ceiling.
Design ideas for a large contemporary open plan living room in Other with blue walls, porcelain flooring, a ribbon fireplace, a plastered fireplace surround, a freestanding tv, grey floors and a timber clad ceiling.
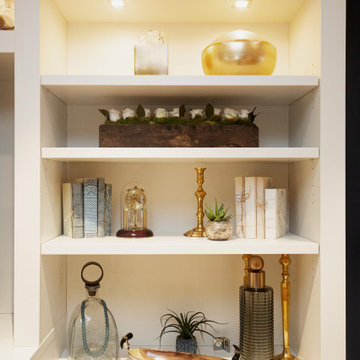
Project Number: M1246
Design/Manufacturer/Installer: Marquis Fine Cabinetry
Collection: Classico
Finishes: Neutral White
Profile: New Haven
Features: Uder Cabinet Lighting, Adjustable Legs/Soft Close (Standard)Project
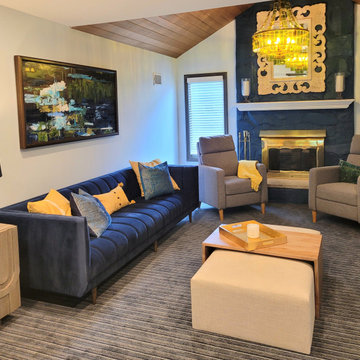
Client wanted vibrant color modern design. We started with the glass upcycled chandelier in a green glass color
Inspiration for a large midcentury living room in New York with blue walls, carpet, a wood burning stove, a stone fireplace surround, grey floors and a timber clad ceiling.
Inspiration for a large midcentury living room in New York with blue walls, carpet, a wood burning stove, a stone fireplace surround, grey floors and a timber clad ceiling.
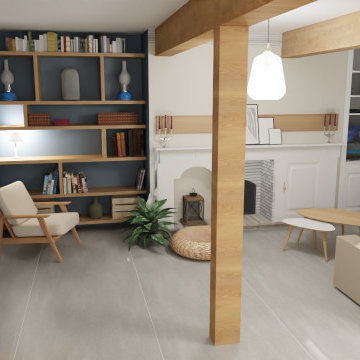
Création d'étagères sur-mesure pour intégrer tous les livres et objets décoration des clients. La peinture bleue Lazur 105 de chez Caparol délimite l'espace lecture.
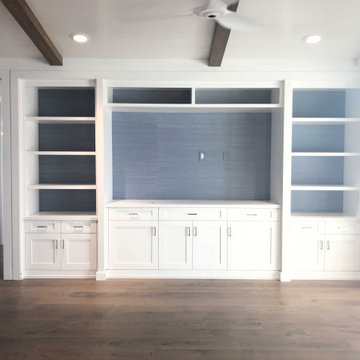
This is an example of a medium sized beach style open plan living room with blue walls, medium hardwood flooring, a built-in media unit, brown floors, a timber clad ceiling and wallpapered walls.
Living Room with Blue Walls and a Timber Clad Ceiling Ideas and Designs
1
