Living Room with Brown Floors and a Coffered Ceiling Ideas and Designs
Refine by:
Budget
Sort by:Popular Today
141 - 160 of 1,564 photos
Item 1 of 3
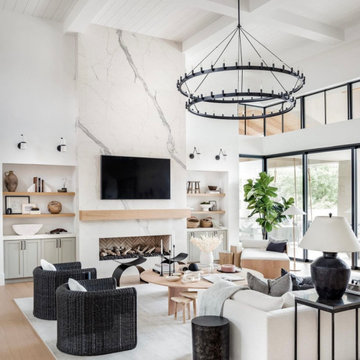
This is an example of a large formal open plan living room feature wall in Dallas with white walls, light hardwood flooring, a standard fireplace, a stone fireplace surround, a wall mounted tv, brown floors and a coffered ceiling.
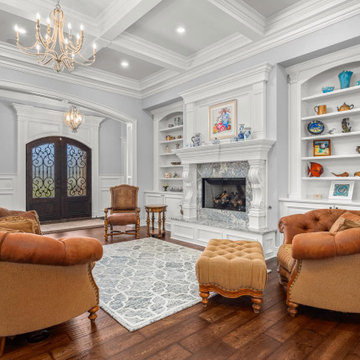
Design ideas for a large classic formal open plan living room in Other with grey walls, dark hardwood flooring, a standard fireplace, a stone fireplace surround, brown floors, a coffered ceiling and wainscoting.

Open floor plan ceramic tile flooring sunlight windows accent wall modern fireplace with shelving and bench
Design ideas for a modern open plan living room in Salt Lake City with grey walls, ceramic flooring, a standard fireplace, a wooden fireplace surround, a wall mounted tv, brown floors, a coffered ceiling and wood walls.
Design ideas for a modern open plan living room in Salt Lake City with grey walls, ceramic flooring, a standard fireplace, a wooden fireplace surround, a wall mounted tv, brown floors, a coffered ceiling and wood walls.
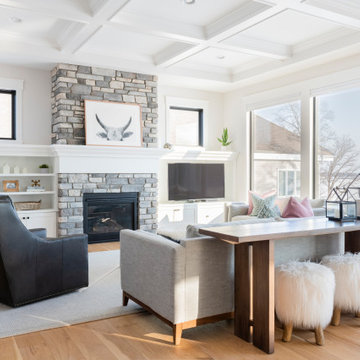
Design ideas for a classic open plan living room in Minneapolis with white walls, medium hardwood flooring, a standard fireplace, a stone fireplace surround, a freestanding tv, brown floors and a coffered ceiling.
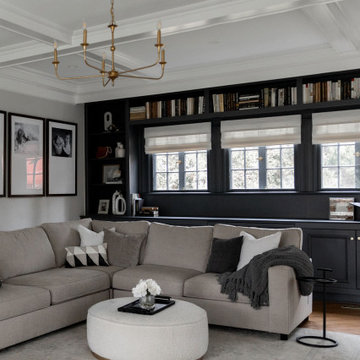
This is an example of a large traditional enclosed living room in New York with beige walls, medium hardwood flooring, a standard fireplace, a wooden fireplace surround, a wall mounted tv, brown floors and a coffered ceiling.

Corner view of funky living room that flows into the two-tone family room
Design ideas for a large bohemian formal enclosed living room in Denver with beige walls, medium hardwood flooring, a standard fireplace, a stone fireplace surround, brown floors, a coffered ceiling and wainscoting.
Design ideas for a large bohemian formal enclosed living room in Denver with beige walls, medium hardwood flooring, a standard fireplace, a stone fireplace surround, brown floors, a coffered ceiling and wainscoting.

This is an example of an expansive world-inspired formal open plan living room in Salt Lake City with white walls, medium hardwood flooring, a two-sided fireplace, a stone fireplace surround, a wall mounted tv, brown floors, a coffered ceiling and wood walls.

Design ideas for an expansive traditional formal open plan living room in Milwaukee with blue walls, vinyl flooring, a standard fireplace, a stone fireplace surround, no tv, brown floors, a coffered ceiling and panelled walls.

Large living area with indoor/outdoor space. Folding NanaWall opens to porch for entertaining or outdoor enjoyment.
This is an example of a large farmhouse open plan living room in Other with beige walls, medium hardwood flooring, a standard fireplace, a brick fireplace surround, a wall mounted tv, brown floors, a coffered ceiling and tongue and groove walls.
This is an example of a large farmhouse open plan living room in Other with beige walls, medium hardwood flooring, a standard fireplace, a brick fireplace surround, a wall mounted tv, brown floors, a coffered ceiling and tongue and groove walls.

Martha O'Hara Interiors, Interior Design & Photo Styling | Troy Thies, Photography | Swan Architecture, Architect | Great Neighborhood Homes, Builder
Please Note: All “related,” “similar,” and “sponsored” products tagged or listed by Houzz are not actual products pictured. They have not been approved by Martha O’Hara Interiors nor any of the professionals credited. For info about our work: design@oharainteriors.com
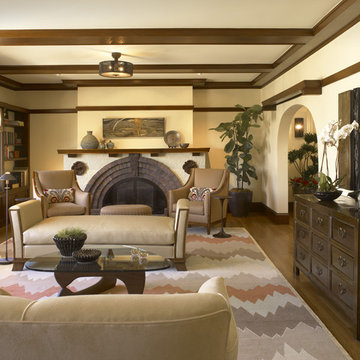
Complete remodel of a historical Presidio Heights pueblo revival home—originally designed by Charles Whittlesey in 1908. Exterior façade was reskinned with historical colors but the original architectural details were left intact. Work included the excavation and expansion of the existing street level garage, seismic upgrades throughout, new interior stairs from the garage level, complete remodel of kitchen, baths, bedrooms, decks, gym, office, laundry, mudroom and the addition of two new skylights. New radiant flooring, electrical and plumbing installed throughout.
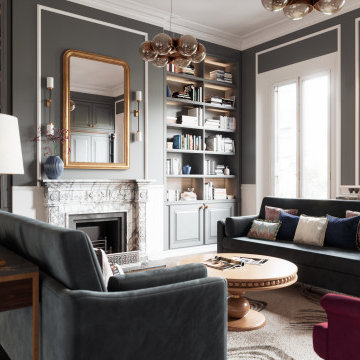
This modern Georgian interior, featuring unique art deco elements, a beautiful library, and an integrated working space, was designed to reflect the versatile lifestyle of its owners – an inspiring space where they can live, work, and spend a relaxing evening reading or hosting parties (of whatever size!).
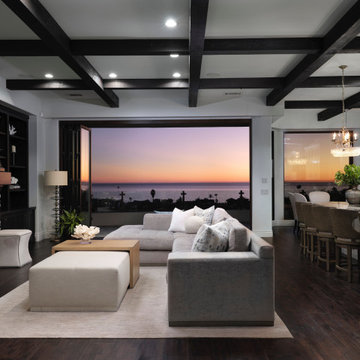
Expansive coastal open plan living room in San Luis Obispo with grey walls, dark hardwood flooring, a standard fireplace, a stacked stone fireplace surround, a wall mounted tv, brown floors and a coffered ceiling.
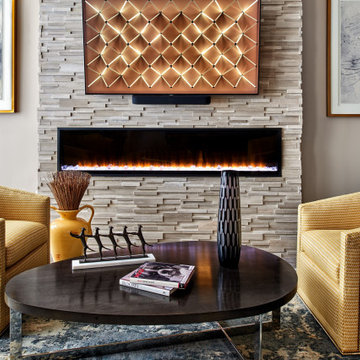
Where there was once a wall there now is a charming, warm fireplace with floor to ceiling ledgestone.
Photo of a medium sized modern open plan living room in Denver with a reading nook, grey walls, vinyl flooring, a standard fireplace, a stacked stone fireplace surround, a wall mounted tv, brown floors and a coffered ceiling.
Photo of a medium sized modern open plan living room in Denver with a reading nook, grey walls, vinyl flooring, a standard fireplace, a stacked stone fireplace surround, a wall mounted tv, brown floors and a coffered ceiling.
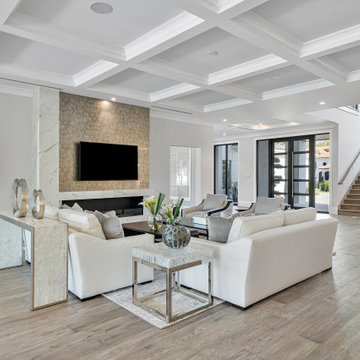
This new construction estate by Hanna Homes is prominently situated on Buccaneer Palm Waterway with a fantastic private deep-water dock, spectacular tropical grounds, and every high-end amenity you desire. The impeccably outfitted 9,500+ square foot home features 6 bedroom suites, each with its own private bathroom. The gourmet kitchen, clubroom, and living room are banked with 12′ windows that stream with sunlight and afford fabulous pool and water views. The formal dining room has a designer chandelier and is serviced by a chic glass temperature-controlled wine room. There’s also a private office area and a handsome club room with a fully-equipped custom bar, media lounge, and game space. The second-floor loft living room has a dedicated snack bar and is the perfect spot for winding down and catching up on your favorite shows.⠀
⠀
The grounds are beautifully designed with tropical and mature landscaping affording great privacy, with unobstructed waterway views. A heated resort-style pool/spa is accented with glass tiles and a beautiful bright deck. A large covered terrace houses a built-in summer kitchen and raised floor with wood tile. The home features 4.5 air-conditioned garages opening to a gated granite paver motor court. This is a remarkable home in Boca Raton’s finest community.⠀

Oak Wood Floors by Shaw, Exploration in Voyage
Photo of a mediterranean formal living room with white walls, light hardwood flooring, a wall mounted tv, brown floors, a coffered ceiling, tongue and groove walls, a standard fireplace and a timber clad chimney breast.
Photo of a mediterranean formal living room with white walls, light hardwood flooring, a wall mounted tv, brown floors, a coffered ceiling, tongue and groove walls, a standard fireplace and a timber clad chimney breast.
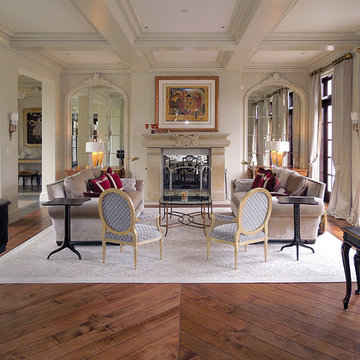
Opulent details elevate this suburban home into one that rivals the elegant French chateaus that inspired it. Floor: Variety of floor designs inspired by Villa La Cassinella on Lake Como, Italy. 6” wide-plank American Black Oak + Canadian Maple | 4” Canadian Maple Herringbone | custom parquet inlays | Prime Select | Victorian Collection hand scraped | pillowed edge | color Tolan | Satin Hardwax Oil. For more information please email us at: sales@signaturehardwoods.com
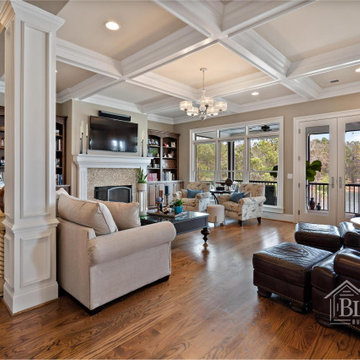
Lakeside view through a wall of windows. Dramatic coffered ceiling and wide-planked hardwood floors. Living space open to French Country style kitchen. A stacked stone custom fireplace surround is the focal point of the room. And dark stained wood built-ins on each side of the fireplace add elegant storage spaces.

Inspiration for a medium sized traditional open plan living room in New York with green walls, medium hardwood flooring, a standard fireplace, a brick fireplace surround, a built-in media unit, brown floors and a coffered ceiling.

Family room in our 5th St project.
Large traditional open plan living room in Los Angeles with blue walls, light hardwood flooring, a standard fireplace, a wooden fireplace surround, a built-in media unit, brown floors, a coffered ceiling and wallpapered walls.
Large traditional open plan living room in Los Angeles with blue walls, light hardwood flooring, a standard fireplace, a wooden fireplace surround, a built-in media unit, brown floors, a coffered ceiling and wallpapered walls.
Living Room with Brown Floors and a Coffered Ceiling Ideas and Designs
8