Living Room with Brown Walls and a Wood Ceiling Ideas and Designs
Refine by:
Budget
Sort by:Popular Today
121 - 140 of 200 photos
Item 1 of 3
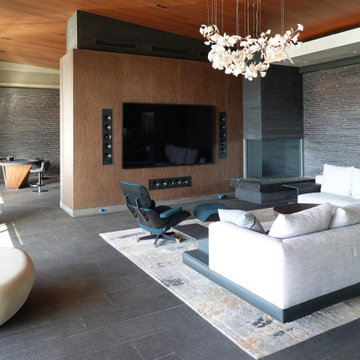
Large modern formal open plan living room in Houston with brown walls, slate flooring, a corner fireplace, a tiled fireplace surround, a built-in media unit, black floors, a wood ceiling and brick walls.
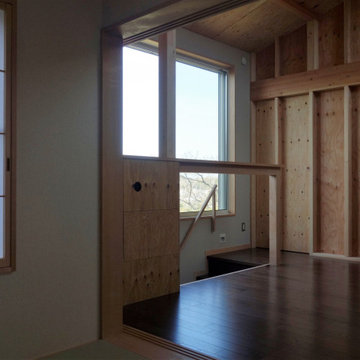
階段を上がってくると明るく開けた二階に出る。階段正面の壁は仕上げずに構造躯体そのままとした。構造躯体現し壁の一部は、実は隣の個室へのドアになっている。
This is an example of a medium sized contemporary open plan living room in Other with brown walls, plywood flooring, no fireplace, a wall mounted tv, brown floors, a wood ceiling and wood walls.
This is an example of a medium sized contemporary open plan living room in Other with brown walls, plywood flooring, no fireplace, a wall mounted tv, brown floors, a wood ceiling and wood walls.
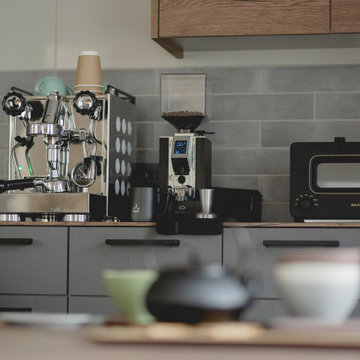
This is an example of a medium sized world-inspired open plan living room in Osaka with a home bar, brown walls, medium hardwood flooring, no fireplace, a wall mounted tv, grey floors, a wood ceiling and wood walls.
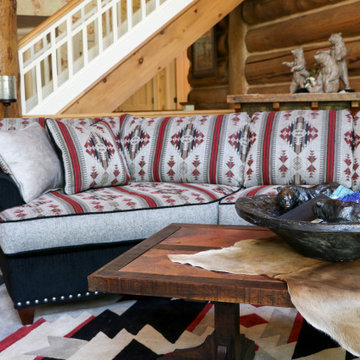
Southwest Cuddler Sofa
This is an example of a large rustic open plan living room in Other with brown walls, light hardwood flooring, a corner fireplace, a stone fireplace surround, a wall mounted tv, brown floors, a wood ceiling and wood walls.
This is an example of a large rustic open plan living room in Other with brown walls, light hardwood flooring, a corner fireplace, a stone fireplace surround, a wall mounted tv, brown floors, a wood ceiling and wood walls.
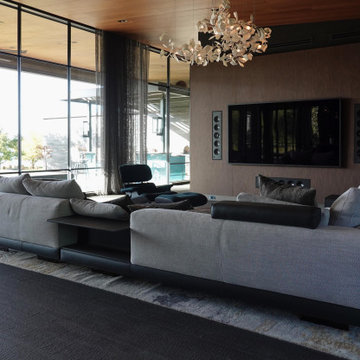
Design ideas for a large modern formal open plan living room in Houston with brown walls, slate flooring, a corner fireplace, a tiled fireplace surround, a built-in media unit, black floors, a wood ceiling and brick walls.
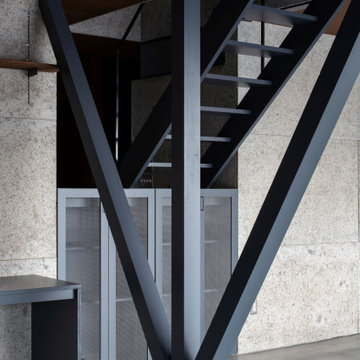
Photo of a medium sized contemporary grey and brown living room in Other with brown walls, a wood ceiling and wood walls.
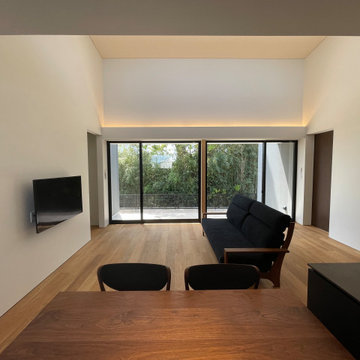
居間
撮影 大場浩一郎
Inspiration for a medium sized modern open plan living room in Fukuoka with brown walls, tatami flooring, no tv, beige floors and a wood ceiling.
Inspiration for a medium sized modern open plan living room in Fukuoka with brown walls, tatami flooring, no tv, beige floors and a wood ceiling.
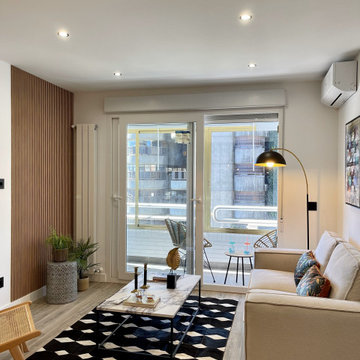
DESPUÉS: La decoración de la casa se define como contemporánea, elegante y sofisticada.
Los materiales elegidos en esta reforma son cálidos y elegantes: suelos porcelánicos imitación madera de fácil mantenimiento, terciopelos en los textiles, y negro y blanco en luces y mobiliario auxiliar, y algún detalle para resaltar en dorado.
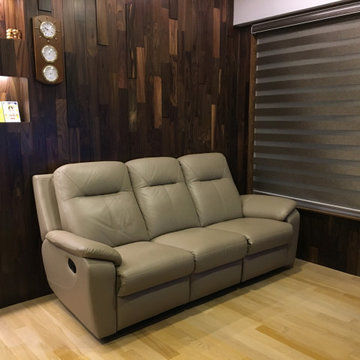
Three distinct contrast differences from dark (Wall), medium (Sofa & Curtain Blinds) to light (Floor). Calming and systematically stylish.
Industrial living room in Singapore with brown walls, light hardwood flooring, no fireplace, beige floors, a wood ceiling and wood walls.
Industrial living room in Singapore with brown walls, light hardwood flooring, no fireplace, beige floors, a wood ceiling and wood walls.
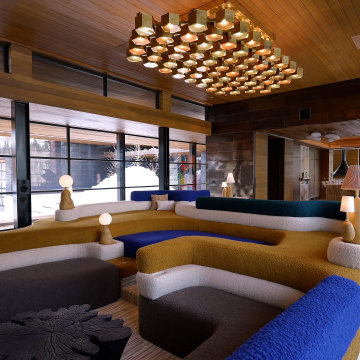
Situated amongst walls of glass, this expansive living room features motorized sliding glass doors that open right up to a wraparound terrace and scenic landscape.
Custom windows, doors, and hardware designed and furnished by Thermally Broken Steel USA.
Other sources:
Beehive Chandelier by Galerie Glustin.
Custom bouclé sofa by Jouffre.
Custom coffee table by Newell Design Studios.
Lamps by Eny Lee Parker.
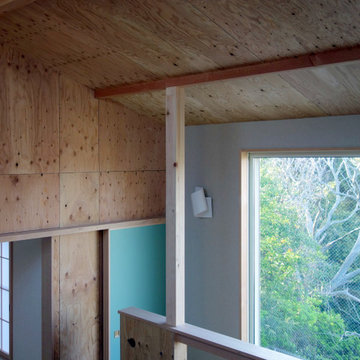
LDKを見下ろす。粗い部分と柔らかな部分が穏やかで豊かな表情をつくる。明るい光の下で窓からの景色と室内空間がつながってゆく。
This is an example of a medium sized contemporary open plan living room in Other with brown walls, plywood flooring, no fireplace, a wall mounted tv, brown floors, a wood ceiling and wood walls.
This is an example of a medium sized contemporary open plan living room in Other with brown walls, plywood flooring, no fireplace, a wall mounted tv, brown floors, a wood ceiling and wood walls.
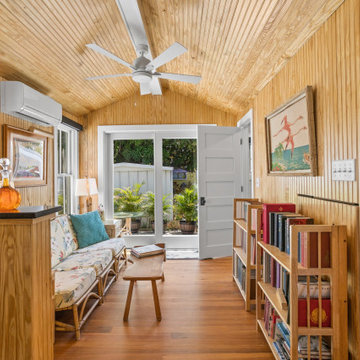
Extraordinary Pass-A-Grille Beach Cottage! This was the original Pass-A-Grill Schoolhouse from 1912-1915! This cottage has been completely renovated from the floor up, and the 2nd story was added. It is on the historical register. Flooring for the first level common area is Antique River-Recovered® Heart Pine Vertical, Select, and Character. Goodwin's Antique River-Recovered® Heart Pine was used for the stair treads and trim.
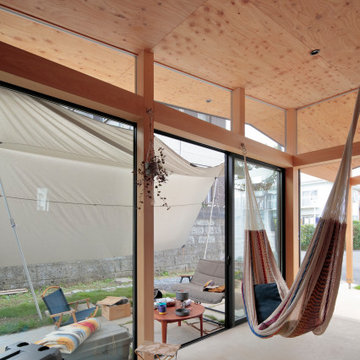
Ⓒ KOICHI TORIMURA
Open plan living room in Yokohama with brown walls, concrete flooring, grey floors, a wood ceiling and wood walls.
Open plan living room in Yokohama with brown walls, concrete flooring, grey floors, a wood ceiling and wood walls.
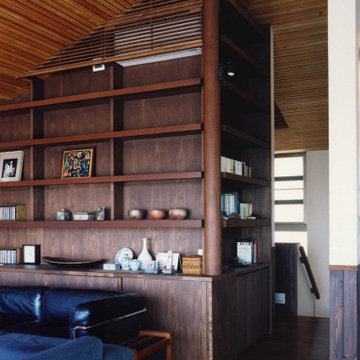
全体の計画としては、南側隣家が3m近く下がる丘陵地に面した敷地環境を生かし、2階に居間を設けることで南側に見晴らしの良い視界の広がりを得ることができました。
外壁のレンガ積みを内部にも延長しています。
Photo of a medium sized retro formal open plan living room in Tokyo with brown walls, dark hardwood flooring, no fireplace, a freestanding tv, brown floors, a wood ceiling and brick walls.
Photo of a medium sized retro formal open plan living room in Tokyo with brown walls, dark hardwood flooring, no fireplace, a freestanding tv, brown floors, a wood ceiling and brick walls.

広間より竹薮を見る。
室内の土壁は地元の赤い土色と同じようにするため、広間は赤土、スサ、砂利入りプラスター木ゴテ仕上げです。
床は、広巾の米杉材のフローリング。そして階段は2階プライベートへ続きます。
Photo of a medium sized open plan living room in Other with brown walls, light hardwood flooring, a wood burning stove, a brick fireplace surround, beige floors and a wood ceiling.
Photo of a medium sized open plan living room in Other with brown walls, light hardwood flooring, a wood burning stove, a brick fireplace surround, beige floors and a wood ceiling.
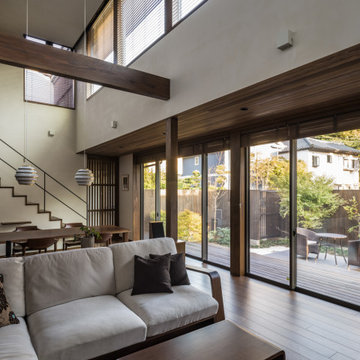
Design ideas for an open plan living room in Other with brown walls, dark hardwood flooring, no fireplace, a wall mounted tv, brown floors and a wood ceiling.
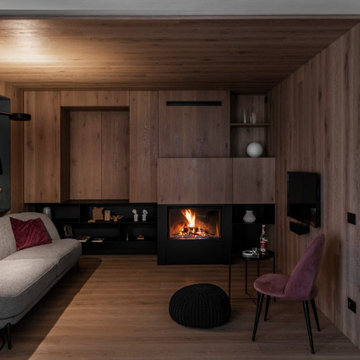
Spazio rivestito con le assi di legno del pavimento, che si estendono fino a ricoprire pareti e soffitto. Ante richiudibili, nello stesso materiale, fanno sparire la finestra, conferendo continuità al rivestimento che avvolge l’intero volume.
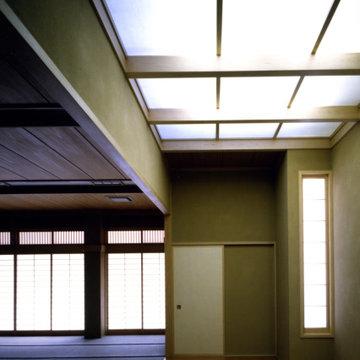
大広間内観−2。客殿の床の間。地域の集会場として講話はもとより、カラオケやイベントに対応できるサイズとなっている
Photo of a large world-inspired formal open plan living room in Other with brown walls, tatami flooring, no fireplace, no tv, green floors and a wood ceiling.
Photo of a large world-inspired formal open plan living room in Other with brown walls, tatami flooring, no fireplace, no tv, green floors and a wood ceiling.
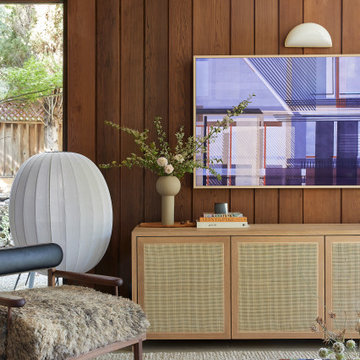
This 1960s home was in original condition and badly in need of some functional and cosmetic updates. We opened up the great room into an open concept space, converted the half bathroom downstairs into a full bath, and updated finishes all throughout with finishes that felt period-appropriate and reflective of the owner's Asian heritage.
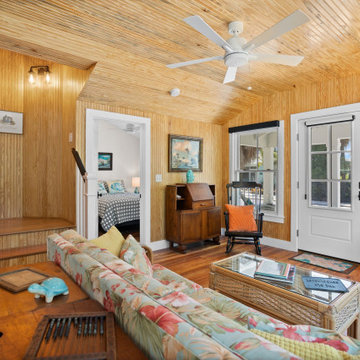
Extraordinary Pass-A-Grille Beach Cottage! This was the original Pass-A-Grill Schoolhouse from 1912-1915! This cottage has been completely renovated from the floor up, and the 2nd story was added. It is on the historical register. Flooring for the first level common area is Antique River-Recovered® Heart Pine Vertical, Select, and Character. Goodwin's Antique River-Recovered® Heart Pine was used for the stair treads and trim.
Living Room with Brown Walls and a Wood Ceiling Ideas and Designs
7