Living Room with Brown Walls and Brick Walls Ideas and Designs
Refine by:
Budget
Sort by:Popular Today
41 - 60 of 73 photos
Item 1 of 3
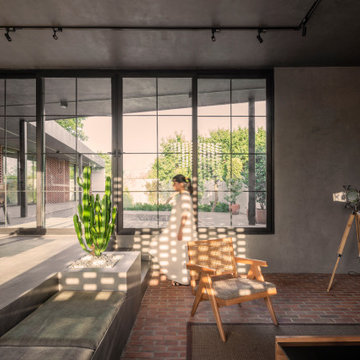
The "Corner Villa" design principles are meticulously crafted to create communal spaces for celebrations and gatherings while catering to the owner's need for private sanctuaries and privacy. One unique feature of the villa is the courtyard at the back of the building, separated from the main facade and parking area. This placement ensures that the courtyard and private areas of the villa remain secluded and at the center of the structure. In addition, the desire for a peaceful space away from the main reception and party hall led to more secluded private spaces and bedrooms on a single floor. These spaces are connected by a deep balcony, allowing for different activities to take place simultaneously, making the villa more energy-efficient during periods of lower occupancy and contributing to reduced energy consumption.
The villa's shape features broken lines and geometric lozenges that create corners. This design not only allows for expansive balconies but also provides captivating views. The broken lines also serve the purpose of shading areas that receive intense sunlight, ensuring thermal comfort.
Addressing the client's crucial need for a serene and tranquil space detached from the main reception and party hall led to the creation of more secluded private spaces and bedrooms on a single floor due to building restrictions. A deep balcony was introduced as a connecting point between these spaces. This arrangement enables various activities, such as parties and relaxation, to occur simultaneously, contributing to energy-efficient practices during periods of lower occupancy, thus aiding in reduced energy consumption.
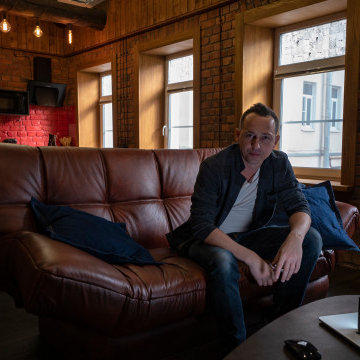
Этот интерьер – результат интересных идей, смелых решений и профессионального подхода строителей высокого класса.
В старом фонде Санкт-Петербурга, встречаются небольшие двухэтажные здания, располагающиеся во дворах-колодцах.
Изначально, этот дом являлся конюшней. На втором этаже было две комнаты, ванная, кухня. Помещения были очень маленькие и запущенные, потолок низкий. Из ванной можно было попасть на холодный чердак по приставной вертикальной лестнице. Встать в полный рост на чердаке можно было лишь на четырёх квадратных метрах в самой высокой точке. Рассматривались разные идеи по организации пространства. Сначала, было предложено сделать лестницу на чердак, который необходимо утеплить и организовать спальное место в высокой точке кровли, но эта идея не прижилась, так как, такое решение, значительно сократило бы полезную площадь. В итоге, я предложил демонтировать перекрытие и стены, и объединить этаж и чердак. Решение было одобрено. После демонтажа выявились некоторые нюансы: лаги пришлось укреплять и менять листы самой кровли, так как они протекали, так же, пришлось перекладывать оконные проёмы, они были не в один уровень, пол пришлось укреплять и заливать. Вскрылись четыре несущих бревна перекрытия, два их которых сгнили в точках крепления к стенам, их демонтировали. Оставшиеся два бревна оставили, одно полностью, а второе отрезали на половину и закрепили ко второму ярусу, который был возведён сразу после демонтажа. Оба бревна, в новом интерьере, служат как дополнительной несущей конструкцией, так и элементом декора.
Настоящий лофт интерьер. Отреставрированный родной кирпич, старые бревенчатые балки, сварная конструкция второго яруса, стеклоблоки, обеденный стол из слэба, кожаный диван, жёлтый холодильник, фартук кухни - кирпич под стеклом окрашенный в красный, паркетная доска, в санузле чёрная сантехника.
Перевоплощать, измученный временем и невниманием старый фонд Петербурга, для меня, всегда было одним из самых приятных занятий.
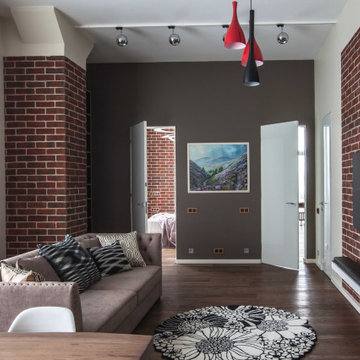
Гостиная | вид в сторону спальни и детской
Авторы | Михаил Топоров | Илья Коршик
This is an example of a medium sized industrial living room in Moscow with a music area, brown walls, dark hardwood flooring, no fireplace, a wall mounted tv, brown floors and brick walls.
This is an example of a medium sized industrial living room in Moscow with a music area, brown walls, dark hardwood flooring, no fireplace, a wall mounted tv, brown floors and brick walls.
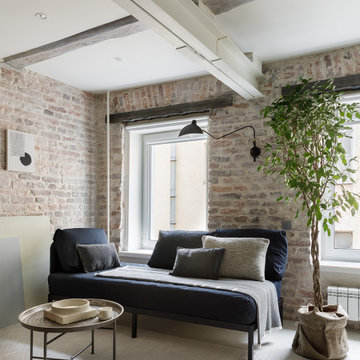
Small contemporary grey and white open plan living room in Saint Petersburg with brown walls, vinyl flooring, no fireplace, beige floors, exposed beams and brick walls.
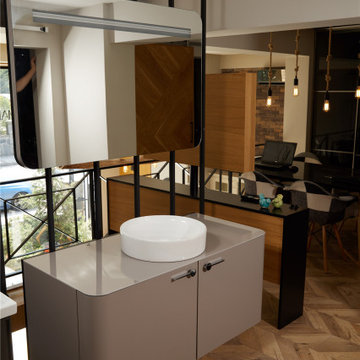
Photo of a medium sized formal open plan living room in Montreal with brown walls, cork flooring, no tv, multi-coloured floors, a coffered ceiling and brick walls.
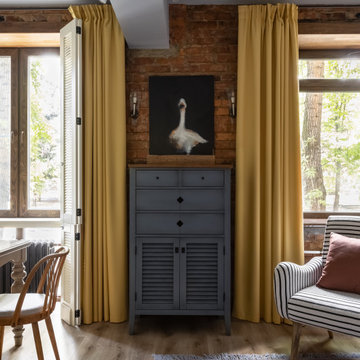
Design ideas for a medium sized living room curtain in Other with brown walls, laminate floors, exposed beams, brick walls and beige floors.
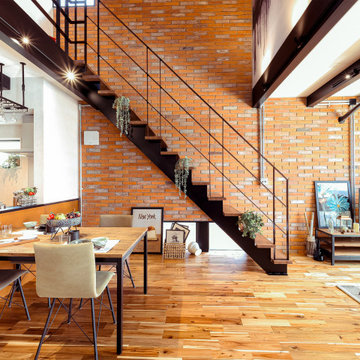
This is an example of a medium sized modern open plan living room in Other with a home bar, brown walls, medium hardwood flooring, a freestanding tv, brown floors, exposed beams and brick walls.
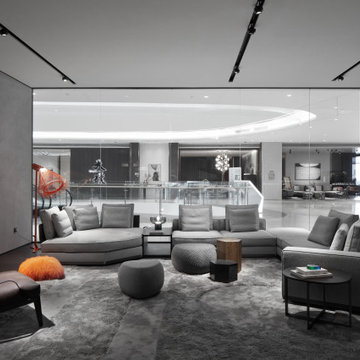
This is an example of a large contemporary formal mezzanine living room in Other with brown walls, dark hardwood flooring, no fireplace, a wall mounted tv and brick walls.
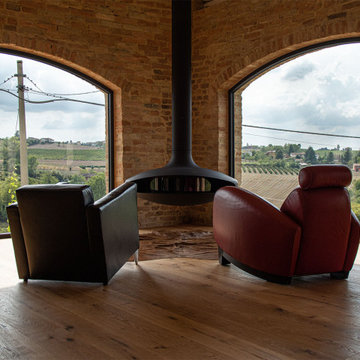
Photo of an expansive rural mezzanine living room in Other with brown walls, medium hardwood flooring, a hanging fireplace, a metal fireplace surround, brown floors, a wood ceiling and brick walls.
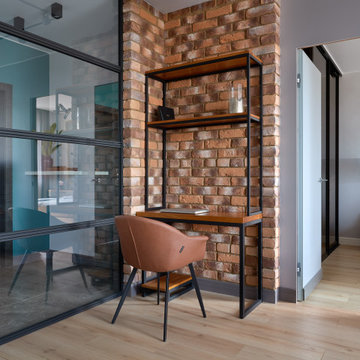
Фотограф Наталья Вершинина
Photo of a medium sized industrial living room feature wall in Moscow with brown walls, laminate floors, a freestanding tv, brown floors and brick walls.
Photo of a medium sized industrial living room feature wall in Moscow with brown walls, laminate floors, a freestanding tv, brown floors and brick walls.
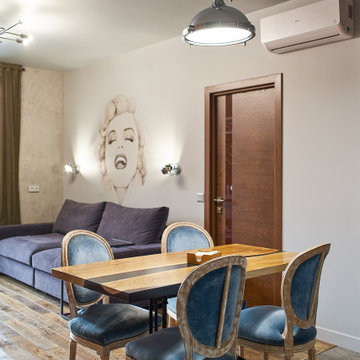
Inspiration for a medium sized urban living room feature wall in Other with brown walls, medium hardwood flooring, a wall mounted tv, brown floors and brick walls.
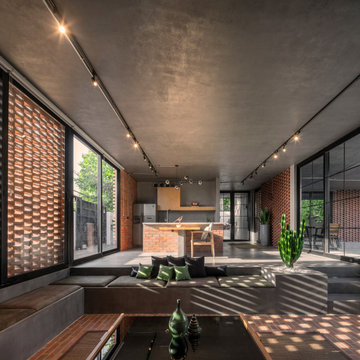
The "Corner Villa" design principles are meticulously crafted to create communal spaces for celebrations and gatherings while catering to the owner's need for private sanctuaries and privacy. One unique feature of the villa is the courtyard at the back of the building, separated from the main facade and parking area. This placement ensures that the courtyard and private areas of the villa remain secluded and at the center of the structure. In addition, the desire for a peaceful space away from the main reception and party hall led to more secluded private spaces and bedrooms on a single floor. These spaces are connected by a deep balcony, allowing for different activities to take place simultaneously, making the villa more energy-efficient during periods of lower occupancy and contributing to reduced energy consumption.
The villa's shape features broken lines and geometric lozenges that create corners. This design not only allows for expansive balconies but also provides captivating views. The broken lines also serve the purpose of shading areas that receive intense sunlight, ensuring thermal comfort.
Addressing the client's crucial need for a serene and tranquil space detached from the main reception and party hall led to the creation of more secluded private spaces and bedrooms on a single floor due to building restrictions. A deep balcony was introduced as a connecting point between these spaces. This arrangement enables various activities, such as parties and relaxation, to occur simultaneously, contributing to energy-efficient practices during periods of lower occupancy, thus aiding in reduced energy consumption.
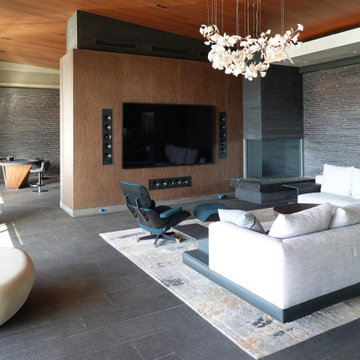
Large modern formal open plan living room in Houston with brown walls, slate flooring, a corner fireplace, a tiled fireplace surround, a built-in media unit, black floors, a wood ceiling and brick walls.
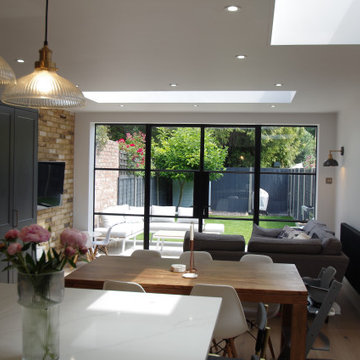
Photo of a small modern open plan living room feature wall in Surrey with brown walls, light hardwood flooring, a wall mounted tv, brown floors and brick walls.
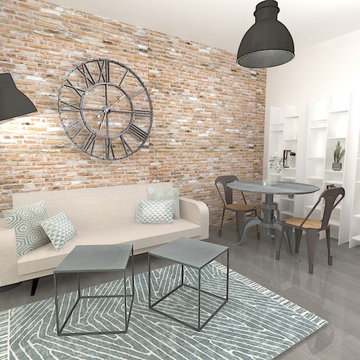
Design ideas for a medium sized living room in Paris with brown walls, no fireplace, no tv and brick walls.
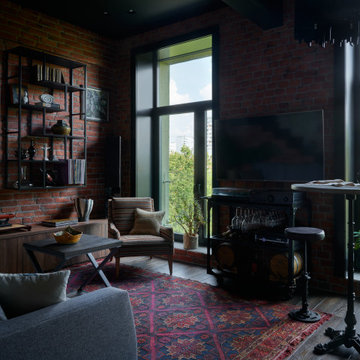
Inspiration for a medium sized urban living room in Moscow with a reading nook, brown walls, dark hardwood flooring, a wall mounted tv and brick walls.
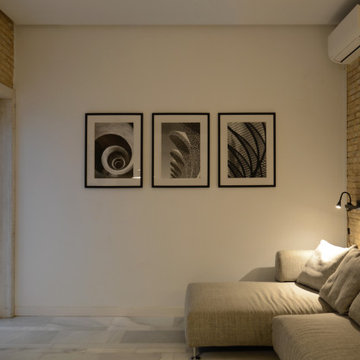
Design ideas for a medium sized open plan living room in Valencia with brown walls, marble flooring, a wall mounted tv, white floors and brick walls.
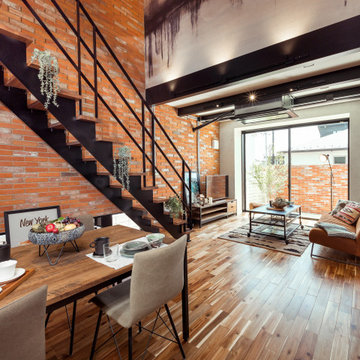
Medium sized modern open plan living room in Other with a home bar, brown walls, medium hardwood flooring, a freestanding tv, brown floors, exposed beams and brick walls.
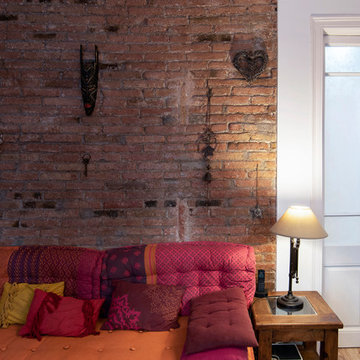
Diseño del salón recuperando la pared de ladrillo macizo original de la vivienda que da un toque especial y combina con este precioso sofá. Restauración de la puerta de madera original con molduras.
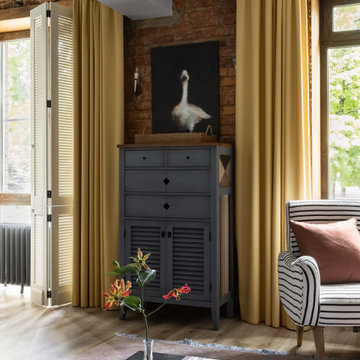
Photo of a medium sized living room curtain in Other with brown walls, laminate floors, exposed beams and brick walls.
Living Room with Brown Walls and Brick Walls Ideas and Designs
3