Living Room with Brown Walls and Grey Walls Ideas and Designs
Refine by:
Budget
Sort by:Popular Today
161 - 180 of 98,440 photos
Item 1 of 3
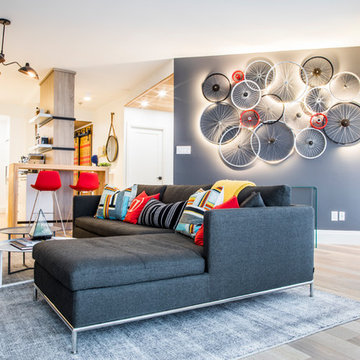
Contemporary open plan living room in Toronto with grey walls, light hardwood flooring and beige floors.
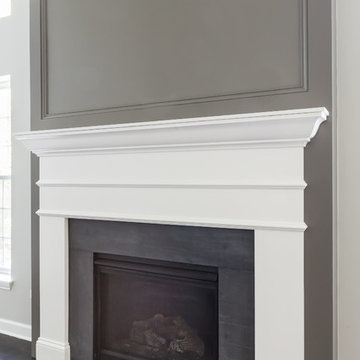
We delivered this fireplace surround and mantle based on an inspiration photo from our clients. First, a bump out from the wall needed to be created. Next we wrapped the bump out with woodwork finished in a gray. Next we built and installed the white fireplace mantle and surround.
Elizabeth Steiner Photography

This is an example of a medium sized modern formal enclosed living room in DC Metro with grey walls, dark hardwood flooring, no fireplace and black floors.
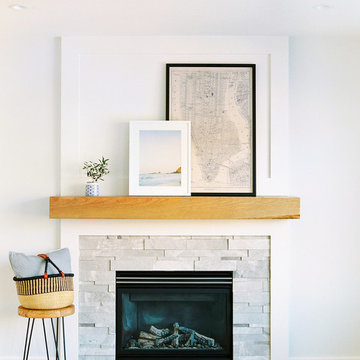
Hi friends! If you hadn’t put it together from the hashtag (#hansonranchoverhaul), this project was literally, quite the overhaul. This full-house renovation was so much fun to be a part of! Not only did we overhaul both the main and second levels, but we actually added square footage when we filled in a double-story volume to create an additional second floor bedroom (which in this case, will actually function as a home office). We also moved walls around on both the main level to open up the living/dining kitchen area, create a more functional powder room, and bring in more natural light at the entry. Upstairs, we altered the layout to accommodate two more spacious and modernized bathrooms, as well as larger bedrooms, one complete with a new walk-in-closet and one with a beautiful window seat built-in.
This client and I connected right away – she was looking to update her '90s home with a laid-back, fresh, transitional approach. As we got into the finish selections, we realized that our picks were taking us in a bit of a modern farmhouse direction, so we went with it, and am I ever glad we did! I love the new wide-plank distressed hardwood throughout and the new shaker-style built-ins in the kitchen and bathrooms. I custom designed the fireplace mantle and window seat to coordinate with the craftsman 3-panel doors, and we worked with the stair manufacturer to come up with a handrail, spindle and newel post design that was the perfect combination of traditional and modern. The 2-tone stair risers and treads perfectly accomplished the look we were going for!
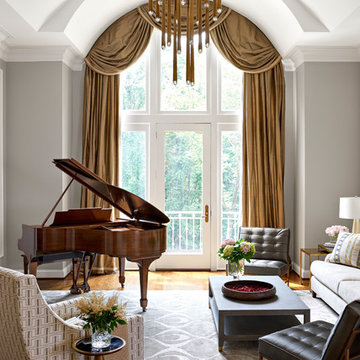
Medium sized classic open plan living room in Nashville with grey walls, a standard fireplace, a stone fireplace surround, brown floors, a music area and medium hardwood flooring.

This is an example of a medium sized modern living room in Houston with brown walls, medium hardwood flooring, a two-sided fireplace, a metal fireplace surround and brown floors.
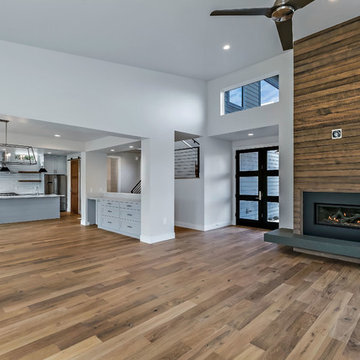
Open floor plan featuring a linear layout for the living room, dining room and kitchen. The fireplace surround was created by staining fir with a semi-solid black stain and wiping each piece by hand. Our finish carpenter did an amazing job of laying it out and nailing to the wall using 1/20" spacers. The hearth is a quartz product made to look like concrete.
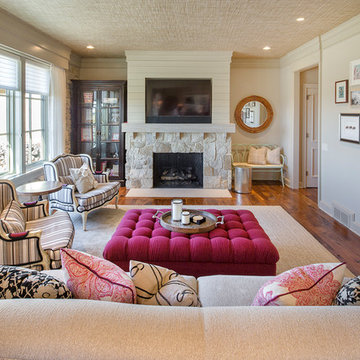
Kurt Johnson Photography
This is an example of a formal enclosed living room in Omaha with grey walls, dark hardwood flooring, a standard fireplace, a stone fireplace surround, a built-in media unit and brown floors.
This is an example of a formal enclosed living room in Omaha with grey walls, dark hardwood flooring, a standard fireplace, a stone fireplace surround, a built-in media unit and brown floors.
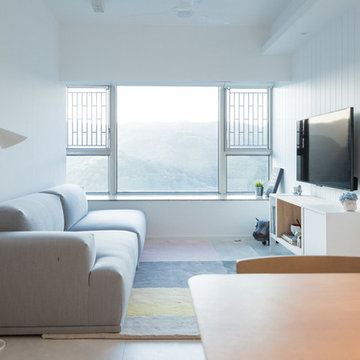
Inspiration for a small contemporary open plan living room in Hong Kong with grey walls, ceramic flooring, a wall mounted tv and grey floors.
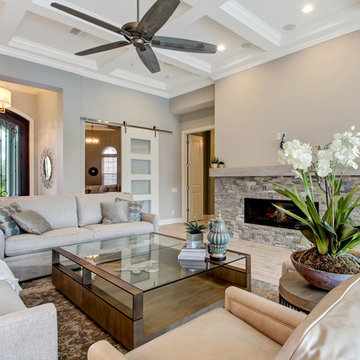
Wall paint: SW 7029 Agreeable Gray
Sofas & decorative pillows: Lexington Home Furniture
Leather Chairs: Lexington Home Furniture
Cocktail Table: Lexington Home Furniture
Round Accent Table: Lexington Home Furniture
Rug: Jaipur Rugs
Lamps: Uttermost
Accent Console: Hooker Furniture
Fireplace Surround: Dal Golden Sun S783 Dry Stacked Stone
Accessories: Uttermost & Mercana
Flooring: Mohawk -- Artistic, Artic White Oak Hardwood Flooring
Foyer Chandelier: Currey & Co

Design ideas for a large contemporary formal open plan living room in Other with grey walls, medium hardwood flooring, a standard fireplace, a metal fireplace surround, no tv and grey floors.

Design ideas for a classic formal living room in DC Metro with grey walls, dark hardwood flooring, a standard fireplace, a tiled fireplace surround, no tv, brown floors and feature lighting.
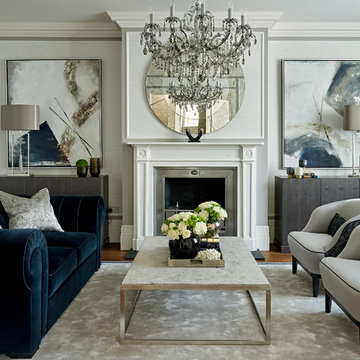
Nick Smith
Inspiration for a traditional formal enclosed living room in London with no tv, a standard fireplace, grey walls and feature lighting.
Inspiration for a traditional formal enclosed living room in London with no tv, a standard fireplace, grey walls and feature lighting.
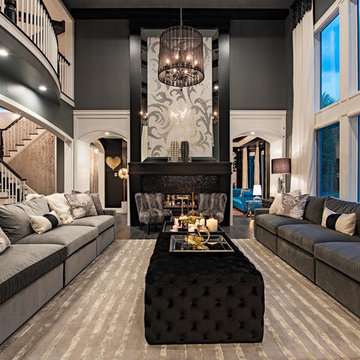
This is an example of an expansive classic enclosed living room in Cleveland with grey walls, dark hardwood flooring, a standard fireplace, a tiled fireplace surround and brown floors.
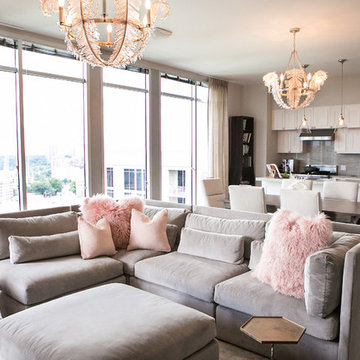
Soft grays, pinks and neutrals makes this high rise luxury condo a place you will rush home to. The comfy velvet couch to eclectic aesthetics brings a mix of textures to the whole house.
Lisa Konz Photography
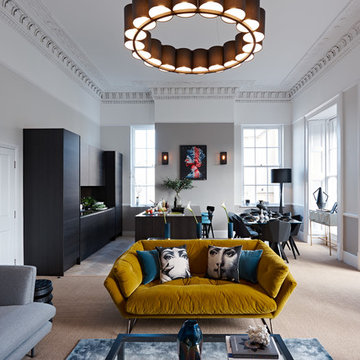
Furnish were instructed to initiate a complete design and source for a beautiful Regency apartment in Cheltenham.
The open plan kitchen, dining & sitting room was a delight to work with and the original Georgian architecture offered high ceilings, hand sculpted coving and working shutters. Recognising the need for consistency of design throughout the three separate areas the client requested a balanced combination of luxury and calm with an injection of edginess and colour.
Accent mustard yellows and punches of blues and pinks were chosen carefully to work with the other rooms in the apartment.
Seen here is the Bonaldo Lars Sofa. and the vibrant mustard yellow velvet Saba New York Suite Sofa.
Also seen here is a large-scale sculptural pendant by MARTIN HUXFORD that floats elegantly over the living area, grounding the symmetry and proportions of the overall space. A rug by RIVIERE RUGS and artwork by MIRANDA CARTER were also commissioned by Furnish. The calm and softness of the living space deliberately juxtaposes with the monotone, angular dining and kitchen area with its geometric dining table, chairs and floor lamp by TOM FAULKNER whilst subtly drawing on similar visual queues between the three areas.
For further information on the Bonaldo Sofa & Armchairs & the Saba Italia Sofa please contact Go Modern on 020 7731 9540.
Or, for full details of this beautiful project please contact Furnish Interior Design on 01242 323 828.
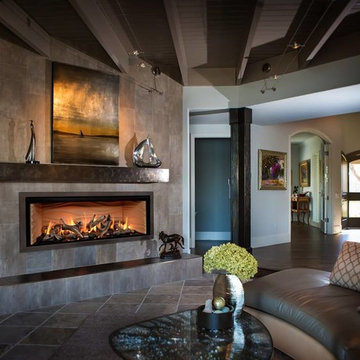
Large contemporary open plan living room in Other with grey walls, porcelain flooring, a ribbon fireplace, a tiled fireplace surround, no tv and green floors.

This is stunning Dura Supreme Cabinetry home was carefully designed by designer Aaron Mauk and his team at Mauk Cabinets by Design in Tipp City, Ohio and was featured in the Dayton Homearama Touring Edition. You’ll find Dura Supreme Cabinetry throughout the home including the bathrooms, the kitchen, a laundry room, and an entertainment room/wet bar area. Each room was designed to be beautiful and unique, yet coordinate fabulously with each other.
The kitchen is in the heart of this stunning new home and has an open concept that flows with the family room. A one-of-a-kind kitchen island was designed with a built-in banquet seating (breakfast nook seating) and breakfast bar to create a space to dine and entertain while also providing a large work surface and kitchen sink space. Coordinating built-ins and mantle frame the fireplace and create a seamless look with the white kitchen cabinetry.
A combination of glass and mirrored mullion doors are used throughout the space to create a spacious, airy feel. The mirrored mullions also worked as a way to accent and conceal the large paneled refrigerator. The vaulted ceilings with darkly stained trusses and unique circular ceiling molding applications set this design apart as a true one-of-a-kind home.
Featured Product Details:
Kitchen and Living Room: Dura Supreme Cabinetry’s Lauren door style and Mullion Pattern #15.
Fireplace Mantle: Dura Supreme Cabinetry is shown in a Personal Paint Match finish, Outerspace SW 6251.
Request a FREE Dura Supreme Cabinetry Brochure Packet:
http://www.durasupreme.com/request-brochure

Eric Roth Photography
This is an example of a medium sized traditional formal and grey and teal enclosed living room in Boston with grey walls, no tv, medium hardwood flooring, no fireplace and feature lighting.
This is an example of a medium sized traditional formal and grey and teal enclosed living room in Boston with grey walls, no tv, medium hardwood flooring, no fireplace and feature lighting.
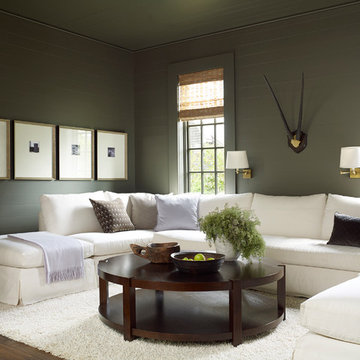
Another great example of compression in this house. The family room is tucked away, and the dark walls make it super cozy.
Photo of a medium sized traditional enclosed living room in Houston with dark hardwood flooring, no fireplace, grey walls and brown floors.
Photo of a medium sized traditional enclosed living room in Houston with dark hardwood flooring, no fireplace, grey walls and brown floors.
Living Room with Brown Walls and Grey Walls Ideas and Designs
9