Living Room with Brown Walls and Grey Walls Ideas and Designs
Refine by:
Budget
Sort by:Popular Today
81 - 100 of 98,440 photos
Item 1 of 3
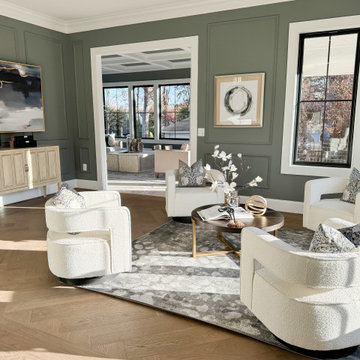
This is an example of an expansive traditional formal enclosed living room in DC Metro with grey walls, light hardwood flooring, brown floors and wainscoting.

Our San Francisco studio designed this beautiful four-story home for a young newlywed couple to create a warm, welcoming haven for entertaining family and friends. In the living spaces, we chose a beautiful neutral palette with light beige and added comfortable furnishings in soft materials. The kitchen is designed to look elegant and functional, and the breakfast nook with beautiful rust-toned chairs adds a pop of fun, breaking the neutrality of the space. In the game room, we added a gorgeous fireplace which creates a stunning focal point, and the elegant furniture provides a classy appeal. On the second floor, we went with elegant, sophisticated decor for the couple's bedroom and a charming, playful vibe in the baby's room. The third floor has a sky lounge and wine bar, where hospitality-grade, stylish furniture provides the perfect ambiance to host a fun party night with friends. In the basement, we designed a stunning wine cellar with glass walls and concealed lights which create a beautiful aura in the space. The outdoor garden got a putting green making it a fun space to share with friends.
---
Project designed by ballonSTUDIO. They discreetly tend to the interior design needs of their high-net-worth individuals in the greater Bay Area and to their second home locations.
For more about ballonSTUDIO, see here: https://www.ballonstudio.com/
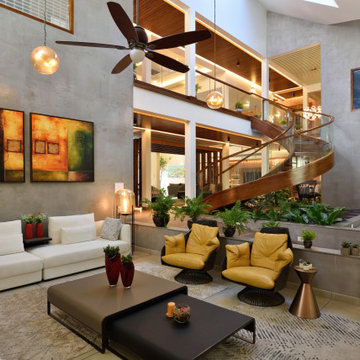
An elegant 10,000 sq.ft residence in Kuruppampady designed along a gently sloping terrain blends in effortlessly with its surrounding landscape. Accessed from the east along the lower side of the slope, the residence conceived in 2 levels spreads across xx cents of land. Surrounded by buildings on all 3 sides, the house is designed with delicately merging in the exteriors to its interiors without compromising the privacy of the client. The client's desire to not have a large imposing structure on site lead to the proposal of large sloping roofs for the built mass to considerably scale down the structure and to resolve it as part of the extended landscape. The house is oriented towards outside, with the main feature being its ‘openness to the surrounding landscape’ with almost all the rooms opening into the exterior greens and all the terraces converted to green roofs, the house is a beautiful manifestation of achieving inside - outside relation through design.

Relaxed modern living room with stunning lake views. This space is meant to withstand the wear and tear of lake house life!
Photo of an expansive coastal open plan living room in Dallas with grey walls, light hardwood flooring and a built-in media unit.
Photo of an expansive coastal open plan living room in Dallas with grey walls, light hardwood flooring and a built-in media unit.

The expansive Living Room features a floating wood fireplace hearth and adjacent wood shelves. The linear electric fireplace keeps the wall mounted tv above at a comfortable viewing height. Generous windows fill the 14 foot high roof with ample daylight.

Farmhouse living room in Perth with brown walls, concrete flooring, grey floors, a vaulted ceiling, a wood ceiling and wood walls.
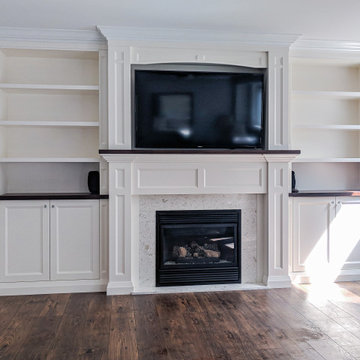
This is an example of a large classic enclosed living room in Toronto with grey walls, medium hardwood flooring, a standard fireplace, a stone fireplace surround, a built-in media unit and brown floors.

This space combines the elements of wood and sleek lines to give this mountain home modern look. The dark leather cushion seats stand out from the wood slat divider behind them. A long table sits in front of a beautiful fireplace with a dark hardwood accent wall. The stairway acts as an additional divider that breaks one space from the other seamlessly.
Built by ULFBUILT. Contact us today to learn more.

Photo of a medium sized contemporary formal enclosed living room in Denver with grey walls, carpet, a standard fireplace, no tv, grey floors and a tiled fireplace surround.

This is an example of a traditional living room in Chicago with grey walls, medium hardwood flooring, a standard fireplace, a stone fireplace surround, a wall mounted tv and brown floors.
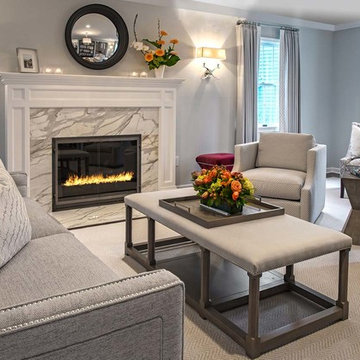
A large fireplace with white mantle and marble surround is the centerpiece in this neutral palette modern transitional living room.
Photo of a medium sized traditional formal open plan living room in New York with grey walls, carpet and a stone fireplace surround.
Photo of a medium sized traditional formal open plan living room in New York with grey walls, carpet and a stone fireplace surround.
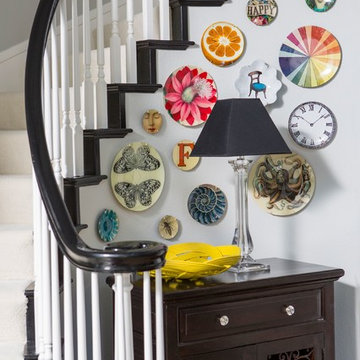
Inspiration for a medium sized bohemian open plan living room in Los Angeles with grey walls, carpet, no fireplace, a freestanding tv and beige floors.
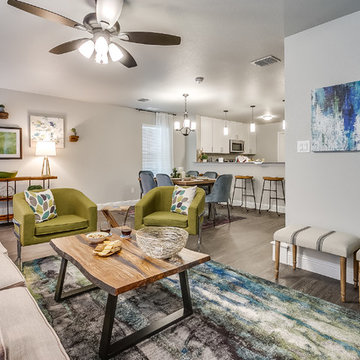
Anthony Ford Photography
Inspiration for a medium sized traditional open plan living room in Dallas with grey walls, laminate floors, no fireplace, a wall mounted tv and grey floors.
Inspiration for a medium sized traditional open plan living room in Dallas with grey walls, laminate floors, no fireplace, a wall mounted tv and grey floors.

This is an example of a rustic open plan living room in Sacramento with medium hardwood flooring, a standard fireplace, a wall mounted tv and grey walls.

Living room off the kitchen
reclaimed wood floors, plaster walls, custom furnshings and window treatments - stone facing on fireplace, metal cabinetry flanking fireplace and wrap around sectional sofa

This is an example of a classic open plan living room in Austin with grey walls, light hardwood flooring, a standard fireplace, a stone fireplace surround and feature lighting.
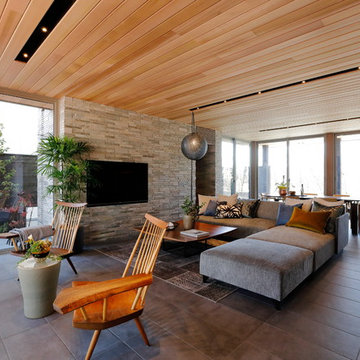
Large modern open plan living room in Other with grey walls, ceramic flooring, no fireplace, a wall mounted tv and grey floors.

Our client wanted a more open environment, so we expanded the kitchen and added a pantry along with this family room addition. We used calm, cool colors in this sophisticated space with rustic embellishments. Drapery , fabric by Kravet, upholstered furnishings by Lee Industries, cocktail table by Century, mirror by Restoration Hardware, chandeliers by Currey & Co.. Photo by Allen Russ
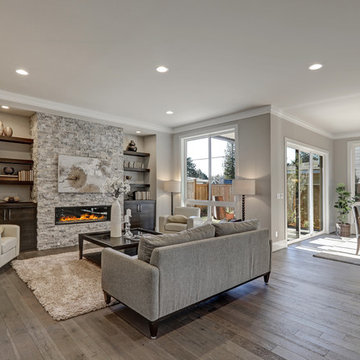
Photo of a large classic formal open plan living room in Denver with grey walls, dark hardwood flooring, a ribbon fireplace, a stone fireplace surround, no tv and brown floors.

This is an example of a medium sized traditional open plan living room in Chicago with grey walls, a standard fireplace, a tiled fireplace surround, dark hardwood flooring, no tv, brown floors and feature lighting.
Living Room with Brown Walls and Grey Walls Ideas and Designs
5