Living Room with Brown Walls and Grey Walls Ideas and Designs
Refine by:
Budget
Sort by:Popular Today
21 - 40 of 98,440 photos
Item 1 of 3

The large oval coffee table is made from a high-gloss, cloudy-brown vellum. The puffy, nimbus-like shapes have an ephemeral quality, as if they could evaporate at any moment.
By contrast, two angular lounge chairs have been upholstered in a fabric of equally striking angles.
Richly embroidered curtains mix matte and metallic yarns that play the light beautifully.
These things, combined with the densely textured wallpaper, create a room full of varied surfaces, shapes and patterns.
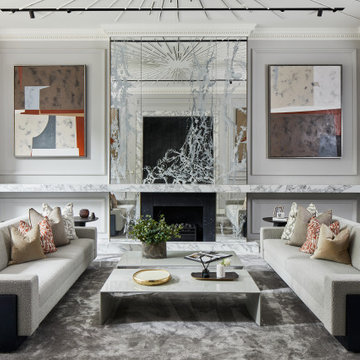
Photo of a contemporary formal enclosed living room in London with grey walls, a standard fireplace and wainscoting.

Nestled into a hillside, this timber-framed family home enjoys uninterrupted views out across the countryside of the North Downs. A newly built property, it is an elegant fusion of traditional crafts and materials with contemporary design.
Our clients had a vision for a modern sustainable house with practical yet beautiful interiors, a home with character that quietly celebrates the details. For example, where uniformity might have prevailed, over 1000 handmade pegs were used in the construction of the timber frame.
The building consists of three interlinked structures enclosed by a flint wall. The house takes inspiration from the local vernacular, with flint, black timber, clay tiles and roof pitches referencing the historic buildings in the area.
The structure was manufactured offsite using highly insulated preassembled panels sourced from sustainably managed forests. Once assembled onsite, walls were finished with natural clay plaster for a calming indoor living environment.
Timber is a constant presence throughout the house. At the heart of the building is a green oak timber-framed barn that creates a warm and inviting hub that seamlessly connects the living, kitchen and ancillary spaces. Daylight filters through the intricate timber framework, softly illuminating the clay plaster walls.
Along the south-facing wall floor-to-ceiling glass panels provide sweeping views of the landscape and open on to the terrace.
A second barn-like volume staggered half a level below the main living area is home to additional living space, a study, gym and the bedrooms.
The house was designed to be entirely off-grid for short periods if required, with the inclusion of Tesla powerpack batteries. Alongside underfloor heating throughout, a mechanical heat recovery system, LED lighting and home automation, the house is highly insulated, is zero VOC and plastic use was minimised on the project.
Outside, a rainwater harvesting system irrigates the garden and fields and woodland below the house have been rewilded.
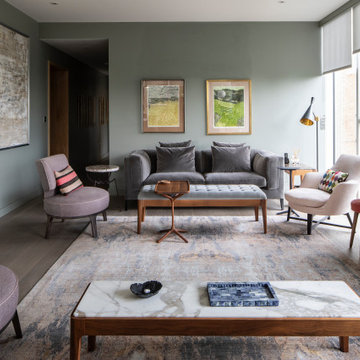
Design ideas for a contemporary living room in London with grey walls, dark hardwood flooring and brown floors.

Photo of a farmhouse living room in West Midlands with grey walls, a wood burning stove, a brick fireplace surround, beige floors and exposed beams.
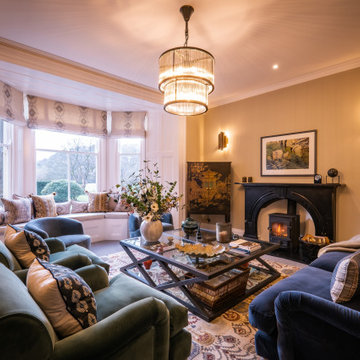
Design ideas for a classic living room in Other with brown walls, carpet, a wood burning stove and grey floors.
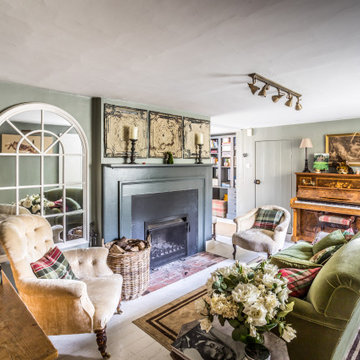
Country living room in Sussex with grey walls, painted wood flooring, a standard fireplace and white floors.
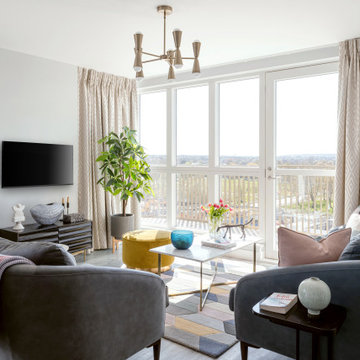
This is an example of a medium sized contemporary formal open plan living room curtain in London with grey walls and a wall mounted tv.
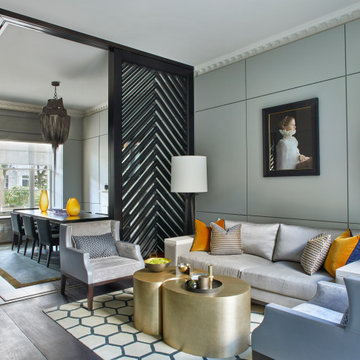
This is an example of a contemporary living room in London with grey walls, dark hardwood flooring, brown floors and panelled walls.

We also designed a bespoke fire place for the home.
Design ideas for a contemporary living room feature wall in London with a standard fireplace, brown walls, light hardwood flooring, a wooden fireplace surround and beige floors.
Design ideas for a contemporary living room feature wall in London with a standard fireplace, brown walls, light hardwood flooring, a wooden fireplace surround and beige floors.

Period townhouse. Living room designed with bold colours and style clashes.
Medium sized eclectic living room in London with grey walls, medium hardwood flooring, a wall mounted tv, a standard fireplace, a stone fireplace surround and brown floors.
Medium sized eclectic living room in London with grey walls, medium hardwood flooring, a wall mounted tv, a standard fireplace, a stone fireplace surround and brown floors.

This is an example of a contemporary living room in Hertfordshire with grey walls, carpet, a wall mounted tv and grey floors.
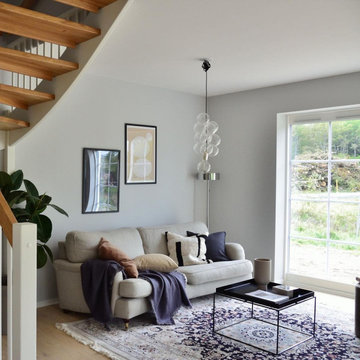
Traditional living room in London with grey walls, medium hardwood flooring and brown floors.

This image features the main reception room, designed to exude a sense of formal elegance while providing a comfortable and inviting atmosphere. The room’s interior design is a testament to the intent of the company to blend classic elements with contemporary style.
At the heart of the room is a traditional black marble fireplace, which anchors the space and adds a sense of grandeur. Flanking the fireplace are built-in shelving units painted in a soft grey, displaying a curated selection of decorative items and books that add a personal touch to the room. The shelves are also efficiently utilized with a discreetly integrated television, ensuring that functionality accompanies the room's aesthetics.
Above, a dramatic modern chandelier with cascading white elements draws the eye upward to the detailed crown molding, highlighting the room’s high ceilings and the architectural beauty of the space. Luxurious white sofas offer ample seating, their clean lines and plush cushions inviting guests to relax. Accent armchairs with a bold geometric pattern introduce a dynamic contrast to the room, while a marble coffee table centers the seating area with its organic shape and material.
The soft neutral color palette is enriched with textured throw pillows, and a large area rug in a light hue defines the seating area and adds a layer of warmth over the herringbone wood flooring. Draped curtains frame the window, softening the natural light that enhances the room’s airy feel.
This reception room reflects the company’s design philosophy of creating spaces that are timeless and refined, yet functional and welcoming, showcasing a commitment to craftsmanship, detail, and harmonious design.
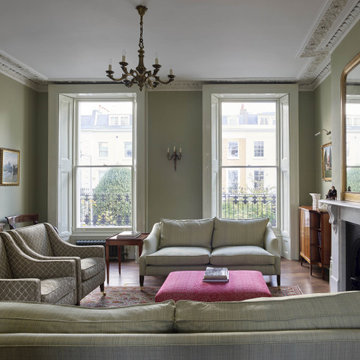
Photo of a classic living room in London with grey walls, a standard fireplace and brown floors.

This is an example of a contemporary living room in London with grey walls, a wall mounted tv, multi-coloured floors and brick walls.

This is an example of a small farmhouse open plan living room curtain in Other with a reading nook, grey walls, slate flooring, a standard fireplace, a stone fireplace surround, a concealed tv and grey floors.

Jonathon Edwards Media
This is an example of a large coastal open plan living room in Other with brown walls, medium hardwood flooring, a built-in media unit, a standard fireplace, a stone fireplace surround and feature lighting.
This is an example of a large coastal open plan living room in Other with brown walls, medium hardwood flooring, a built-in media unit, a standard fireplace, a stone fireplace surround and feature lighting.
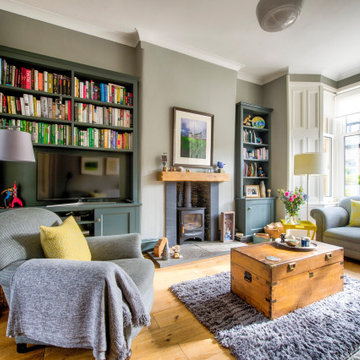
Design ideas for a classic enclosed living room in Glasgow with grey walls, medium hardwood flooring, a wood burning stove and brown floors.
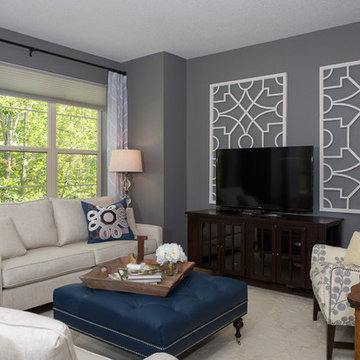
Living Room Design
This is an example of a medium sized traditional open plan living room in Denver with grey walls, carpet, no fireplace, a freestanding tv and beige floors.
This is an example of a medium sized traditional open plan living room in Denver with grey walls, carpet, no fireplace, a freestanding tv and beige floors.
Living Room with Brown Walls and Grey Walls Ideas and Designs
2