Living Room with Brown Walls and Light Hardwood Flooring Ideas and Designs
Refine by:
Budget
Sort by:Popular Today
181 - 200 of 1,635 photos
Item 1 of 3
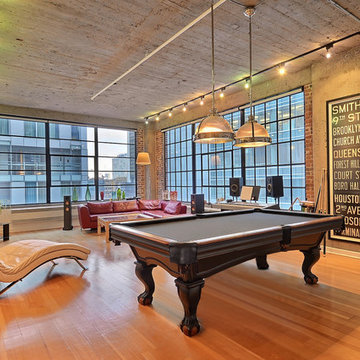
Murray Jensen
Design ideas for a medium sized urban mezzanine living room in Montreal with a music area, brown walls, light hardwood flooring, no fireplace, a brick fireplace surround, a freestanding tv and beige floors.
Design ideas for a medium sized urban mezzanine living room in Montreal with a music area, brown walls, light hardwood flooring, no fireplace, a brick fireplace surround, a freestanding tv and beige floors.
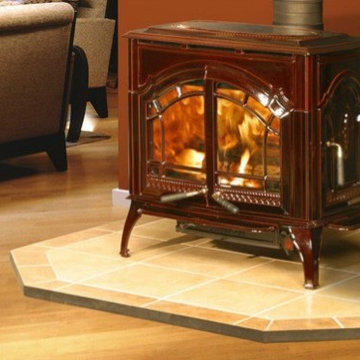
Quadra-Fire Cumberland Gap Wood Stove
Hearth and Home Technologies, Inc.
Medium sized classic formal enclosed living room in Other with brown walls, a standard fireplace, no tv, brown floors, light hardwood flooring and a metal fireplace surround.
Medium sized classic formal enclosed living room in Other with brown walls, a standard fireplace, no tv, brown floors, light hardwood flooring and a metal fireplace surround.
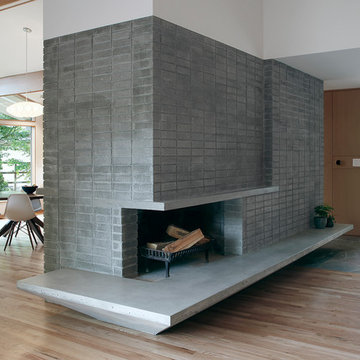
Mark Woods
Design ideas for a large midcentury open plan living room in Seattle with brown walls, light hardwood flooring, a standard fireplace, a stone fireplace surround and no tv.
Design ideas for a large midcentury open plan living room in Seattle with brown walls, light hardwood flooring, a standard fireplace, a stone fireplace surround and no tv.
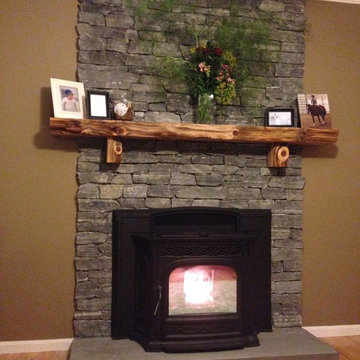
Medium sized rustic formal enclosed living room in Providence with brown walls, light hardwood flooring, a hanging fireplace, a stone fireplace surround, no tv and brown floors.
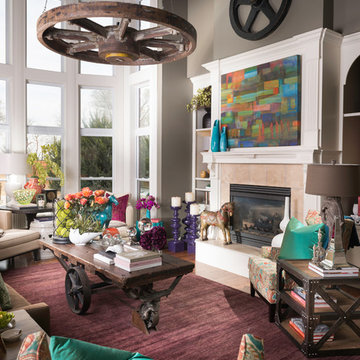
Original Artwork by Stephanie Cramer, Photography by Jeremy Mason McGraw
Large eclectic open plan living room in Little Rock with brown walls, light hardwood flooring and a standard fireplace.
Large eclectic open plan living room in Little Rock with brown walls, light hardwood flooring and a standard fireplace.
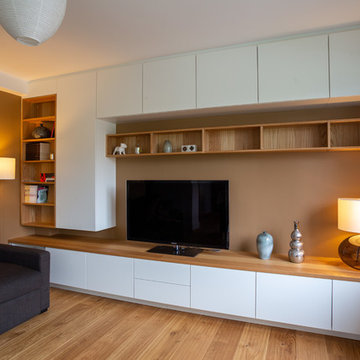
Voici un meuble TV sur mesure réalisé pour ce salon contemporain.
Le plateau et les éléments ouverts sont en placage chêne huilé naturel, tandis que les éléments fermés sont en mélaminé blanc. Ce meuble a été conçu par nos équipe d'architectes d'intérieur et fabriqué par nos agenceurs ébénistes.
Le résultat est un meuble élégant qui habille le mur du salon/séjour de manière raffinée et fonctionnelle. Le choix du placage en chêne huilé naturel donne un aspect chaleureux et naturel à la pièce en accord avec le parquet au sol, tandis que les éléments fermés en mélaminé blanc apportent une touche de modernité et de contraste.
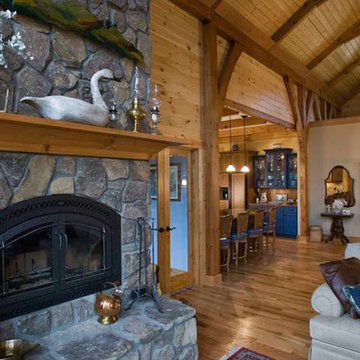
Large rustic open plan living room in Other with brown walls, light hardwood flooring, a wood burning stove, a stone fireplace surround, no tv and brown floors.
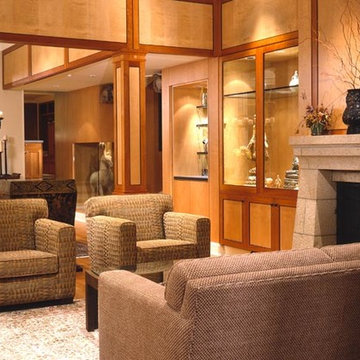
The Owners of this luxurious waterfront estate acquired this property after the previous owners defaulted on their loan and stopped construction. We were initially engaged to inspect and assess the structural integrity of the building shell and work with a geo-technical engineer to evaluate the condition of the site’s soil. Tests determined that the site’s previous use as a sawmill and Native American fishing ground rendered the soil unfit for construction activity. In response to the lack of soil bearing capacity, our solution employs expansive footings supported by hundreds of piles throughout the entire project site.
After completing our inspection of the structure, we were engaged to completely redesigned this home to accommodate our clients’ growing family and extensive art collection. Stylistically, this highly detailed structure borrows from the grand bungalows of the Greene brothers in Pasadena, California while employing sophisticated climate, lighting, AV and security systems. To ensure our clients’ art collection was properly displayed and protected, we worked with specialists from the Seattle Art Museum to develop appropriate lighting and climate control systems. Finally, we engaged the best craftsman we know – general contractor, interior designer, landscape architect, cabinet maker, blacksmith, custom woodworker and stone mason – to execute what ultimately became our clients’ very personal and unique statement for their home.
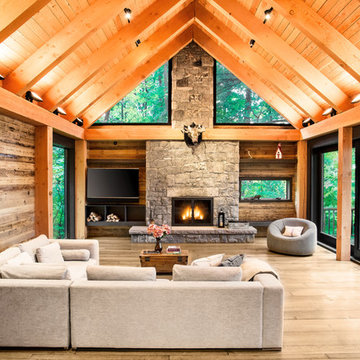
ARCHITEM Wolff Shapiro Kuskowski architectes, photo by Drew Hadley
This is an example of a rustic open plan living room in Montreal with brown walls, light hardwood flooring, a standard fireplace, a stone fireplace surround and beige floors.
This is an example of a rustic open plan living room in Montreal with brown walls, light hardwood flooring, a standard fireplace, a stone fireplace surround and beige floors.
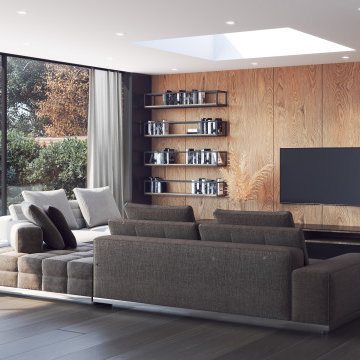
Reading Corner
Inspiration for a large contemporary formal and cream and black open plan living room in West Midlands with brown walls, light hardwood flooring, no fireplace, a built-in media unit, beige floors and wood walls.
Inspiration for a large contemporary formal and cream and black open plan living room in West Midlands with brown walls, light hardwood flooring, no fireplace, a built-in media unit, beige floors and wood walls.
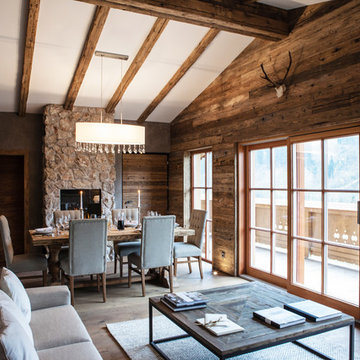
Daniela Polak
Inspiration for a large rustic open plan living room in Munich with brown walls, light hardwood flooring, a standard fireplace, a stone fireplace surround, no tv and brown floors.
Inspiration for a large rustic open plan living room in Munich with brown walls, light hardwood flooring, a standard fireplace, a stone fireplace surround, no tv and brown floors.
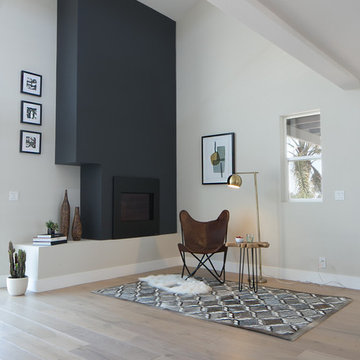
Medium sized modern formal open plan living room in San Francisco with brown walls, light hardwood flooring, a standard fireplace, a wall mounted tv and beige floors.
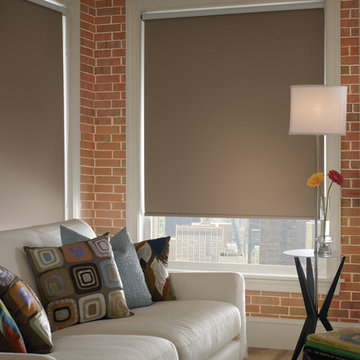
Photo of a medium sized contemporary mezzanine living room in Houston with brown walls and light hardwood flooring.
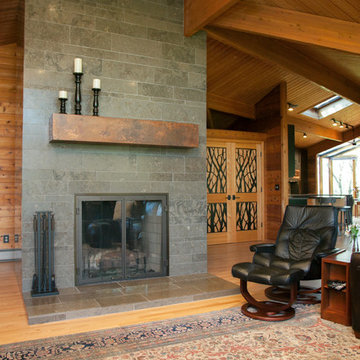
Whitney Lyons
This is an example of a large rustic open plan living room in Portland with brown walls, light hardwood flooring, a standard fireplace and no tv.
This is an example of a large rustic open plan living room in Portland with brown walls, light hardwood flooring, a standard fireplace and no tv.
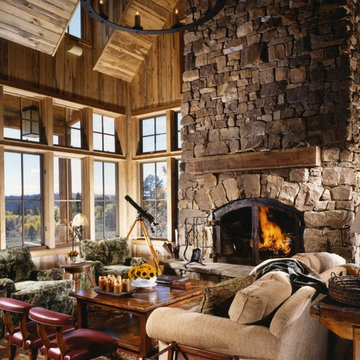
David O Marlow
This is an example of a medium sized rustic formal enclosed living room in Denver with brown walls, light hardwood flooring, a standard fireplace, a stone fireplace surround, no tv and brown floors.
This is an example of a medium sized rustic formal enclosed living room in Denver with brown walls, light hardwood flooring, a standard fireplace, a stone fireplace surround, no tv and brown floors.
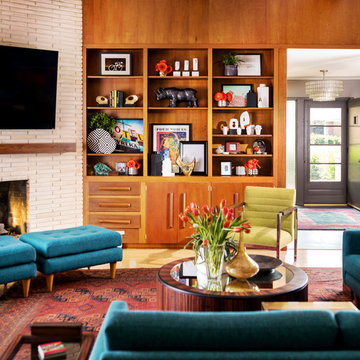
Photo of a large retro enclosed living room in Other with brown walls, light hardwood flooring, a standard fireplace, a brick fireplace surround, a wall mounted tv and yellow floors.
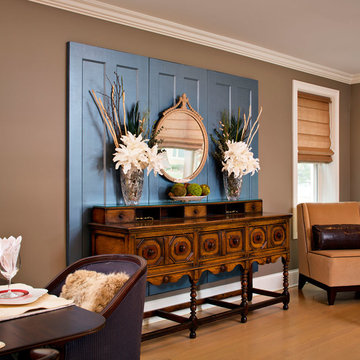
Photo of a large traditional open plan living room in Chicago with brown walls and light hardwood flooring.
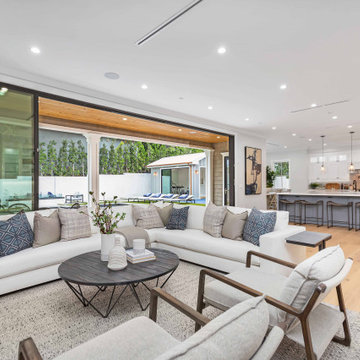
Newly constructed Smart home with attached 3 car garage in Encino! A proud oak tree beckons you to this blend of beauty & function offering recessed lighting, LED accents, large windows, wide plank wood floors & built-ins throughout. Enter the open floorplan including a light filled dining room, airy living room offering decorative ceiling beams, fireplace & access to the front patio, powder room, office space & vibrant family room with a view of the backyard. A gourmets delight is this kitchen showcasing built-in stainless-steel appliances, double kitchen island & dining nook. There’s even an ensuite guest bedroom & butler’s pantry. Hosting fun filled movie nights is turned up a notch with the home theater featuring LED lights along the ceiling, creating an immersive cinematic experience. Upstairs, find a large laundry room, 4 ensuite bedrooms with walk-in closets & a lounge space. The master bedroom has His & Hers walk-in closets, dual shower, soaking tub & dual vanity. Outside is an entertainer’s dream from the barbecue kitchen to the refreshing pool & playing court, plus added patio space, a cabana with bathroom & separate exercise/massage room. With lovely landscaping & fully fenced yard, this home has everything a homeowner could dream of!
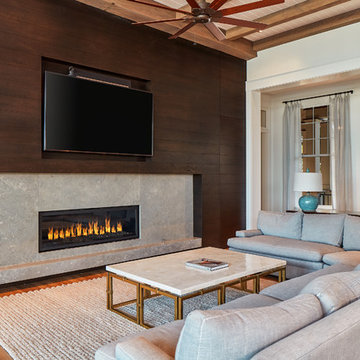
Photo: Tom Jenkins
Nautical living room in Atlanta with brown walls, light hardwood flooring, a ribbon fireplace and a built-in media unit.
Nautical living room in Atlanta with brown walls, light hardwood flooring, a ribbon fireplace and a built-in media unit.
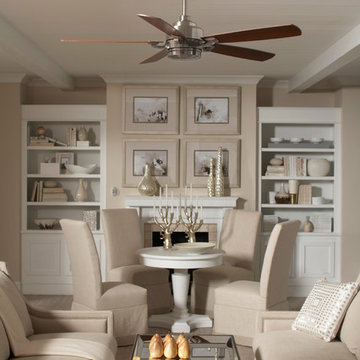
Inspiration for a medium sized classic formal enclosed living room in San Diego with brown walls, light hardwood flooring, no tv, a standard fireplace and a wooden fireplace surround.
Living Room with Brown Walls and Light Hardwood Flooring Ideas and Designs
10